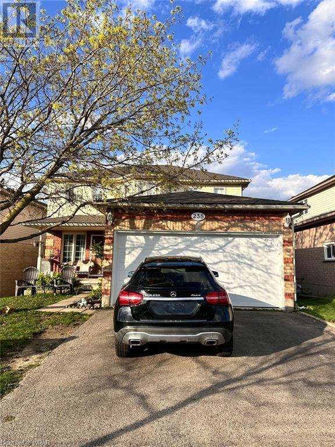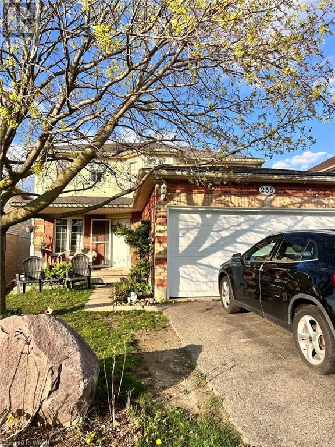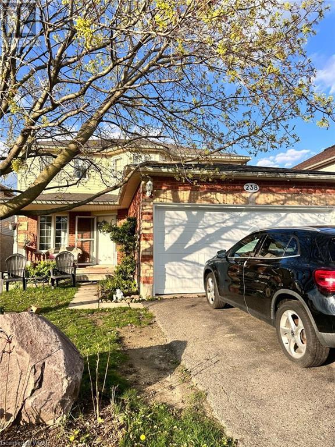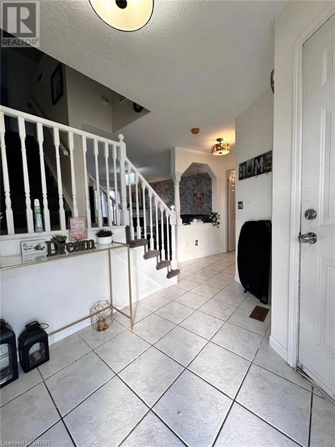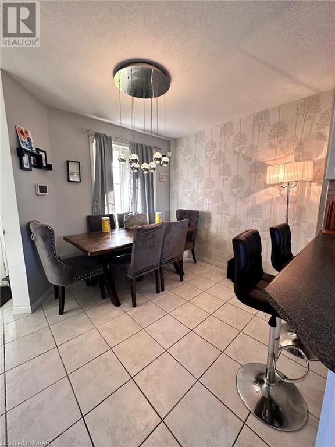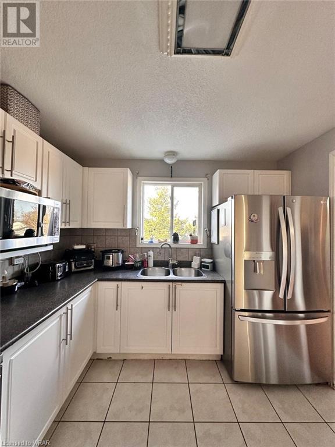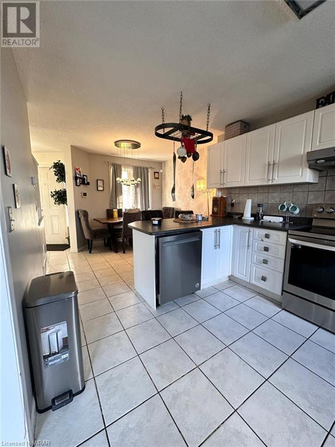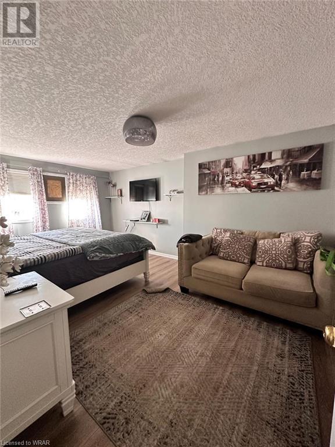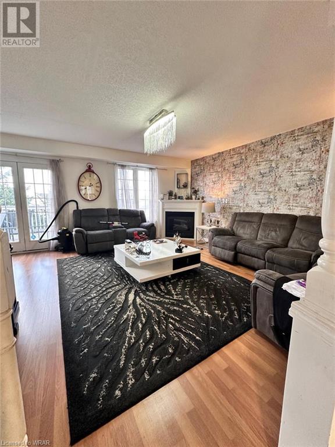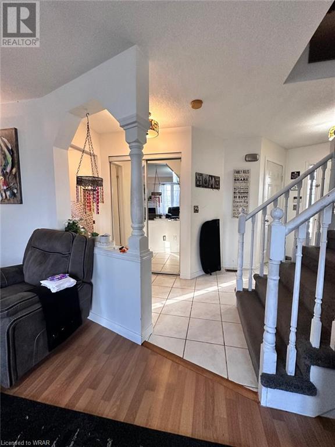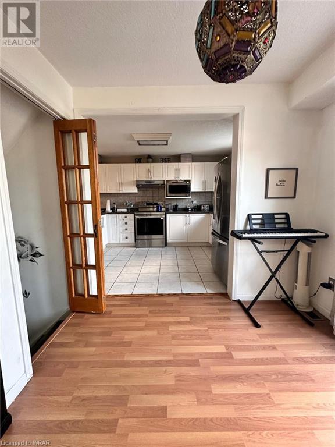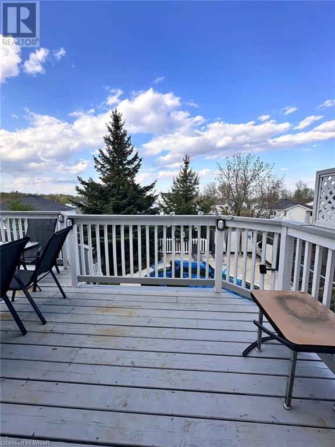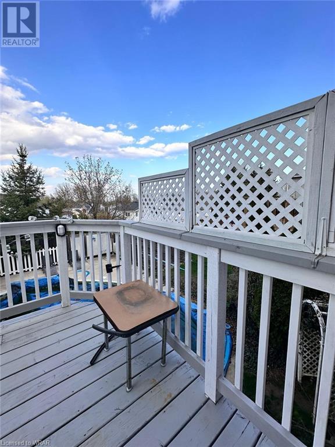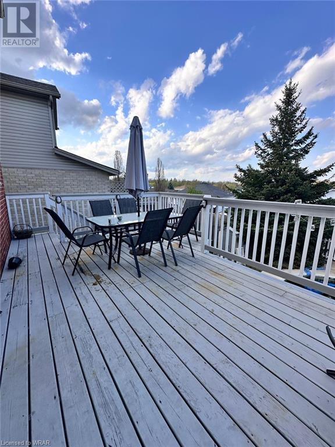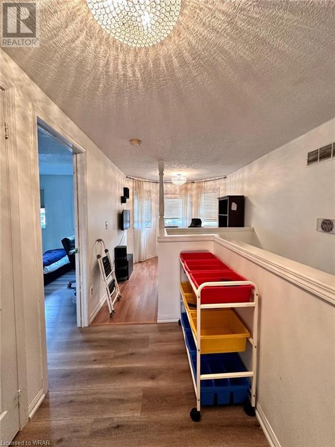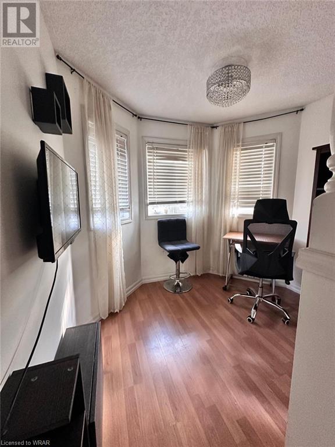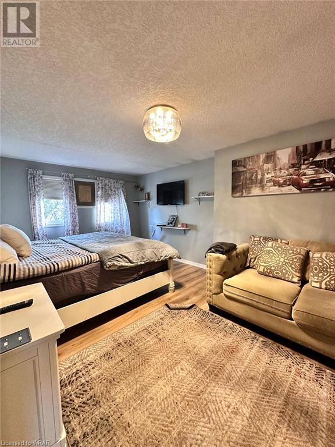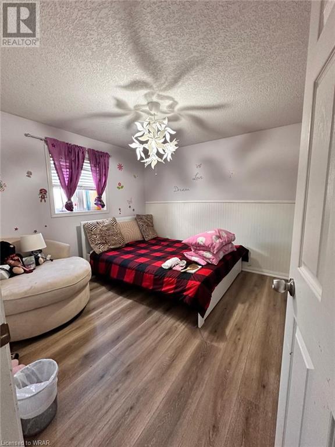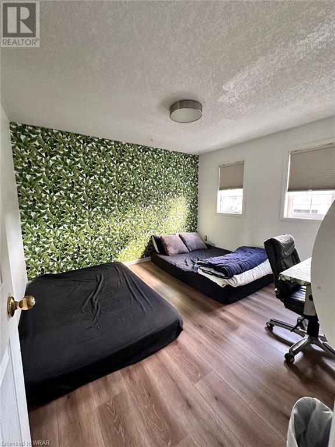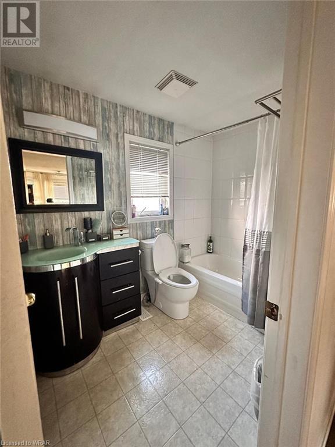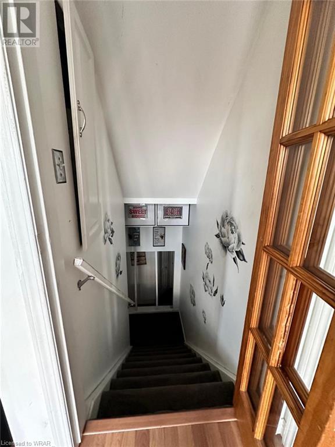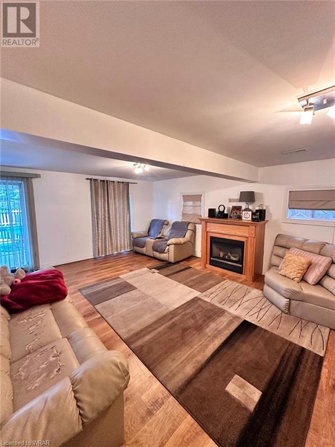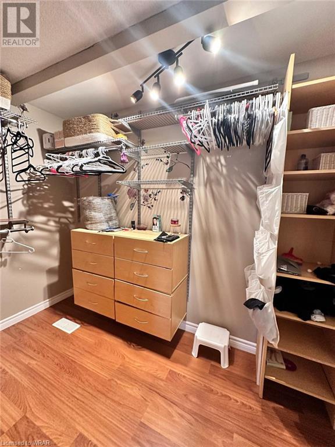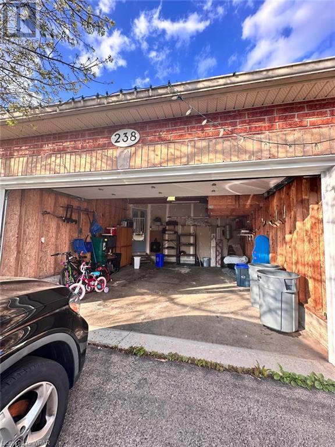238 Briarmeadow Drive Kitchener, Ontario N2A 4C4
$3,500 Monthly
Step into a spacious living environment with ample natural light and modern finishes. The kitchen is equipped with stainless steel appliances and plenty of cabinet space. The open floor plan seamlessly connects the living and dining areas, perfect for entertaining guests or relaxing with family, not even including the amazing family room in the basement with direct access to the backyard and the breathtaking deck with dining furniture for you to enjoy your morning coffee! DOUBLE DEN: Enjoy your work/study from home on a very comfortable den area in the second level, as well as on the basement, for added privacy! Two full bathrooms one on the second level and another one on the basement level, and half-bathroom on the main area for easy access of family members and guests! The three bedrooms are generously sized, offering comfortable retreats for everyone in the household. Outdoors, enjoy the luxury of a PRIVATE OUTDOOR POOL and private garden area, ideal for outdoor gatherings and leisure activities. The property also includes a garage for parking convenience and extra storage space. (id:45648)
Property Details
| MLS® Number | 40582181 |
| Property Type | Single Family |
| Amenities Near By | Airport, Place Of Worship, Public Transit, Schools, Shopping |
| Features | Sump Pump |
| Parking Space Total | 3 |
| Pool Type | Inground Pool |
Building
| Bathroom Total | 3 |
| Bedrooms Above Ground | 3 |
| Bedrooms Total | 3 |
| Appliances | Dishwasher, Dryer, Refrigerator, Washer, Window Coverings |
| Architectural Style | 2 Level |
| Basement Development | Finished |
| Basement Type | Full (finished) |
| Construction Style Attachment | Detached |
| Cooling Type | Central Air Conditioning |
| Exterior Finish | Brick, Vinyl Siding |
| Half Bath Total | 1 |
| Heating Fuel | Natural Gas |
| Heating Type | Forced Air |
| Stories Total | 2 |
| Size Interior | 1800 |
| Type | House |
Parking
| Attached Garage |
Land
| Access Type | Highway Access |
| Acreage | No |
| Fence Type | Fence |
| Land Amenities | Airport, Place Of Worship, Public Transit, Schools, Shopping |
| Sewer | Municipal Sewage System |
| Size Depth | 109 Ft |
| Size Frontage | 21 Ft |
| Zoning Description | R4 |
Rooms
| Level | Type | Length | Width | Dimensions |
|---|---|---|---|---|
| Second Level | Bedroom | 10'3'' x 11'2'' | ||
| Second Level | Den | 8'6'' x 6'1'' | ||
| Second Level | 3pc Bathroom | 10'3'' x 11'2'' | ||
| Second Level | Bedroom | 10'3'' x 10'2'' | ||
| Second Level | Primary Bedroom | 122'6'' x 11'3'' | ||
| Basement | 3pc Bathroom | Measurements not available | ||
| Basement | Family Room | 22'1'' x 15'1'' | ||
| Main Level | 2pc Bathroom | Measurements not available | ||
| Main Level | Living Room | 18'9'' x 10'3'' | ||
| Main Level | Kitchen/dining Room | 22' x 10'8'' |
https://www.realtor.ca/real-estate/26836759/238-briarmeadow-drive-kitchener

