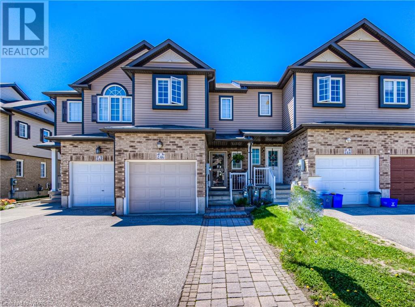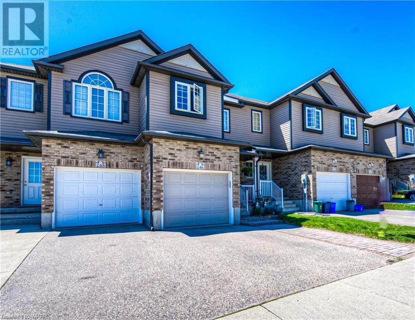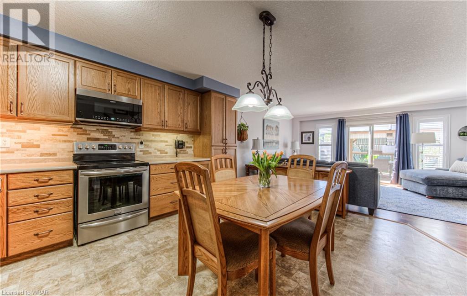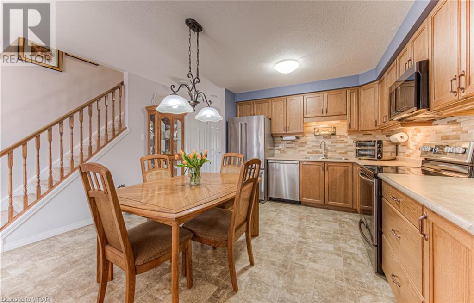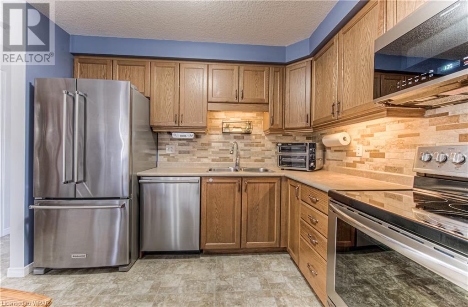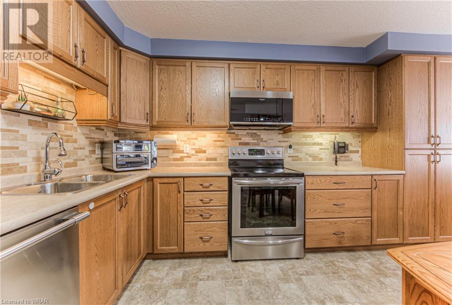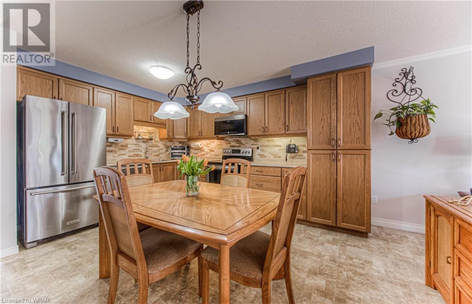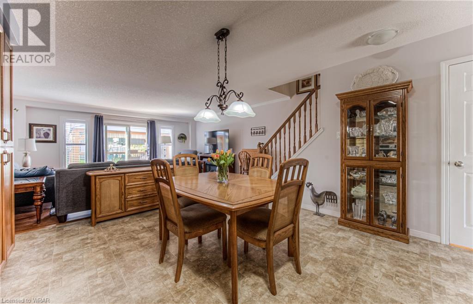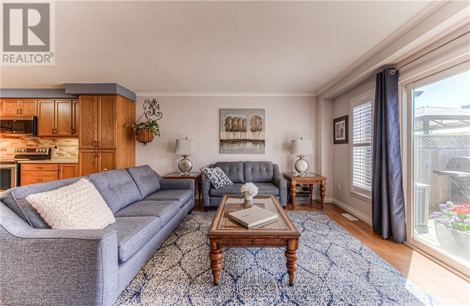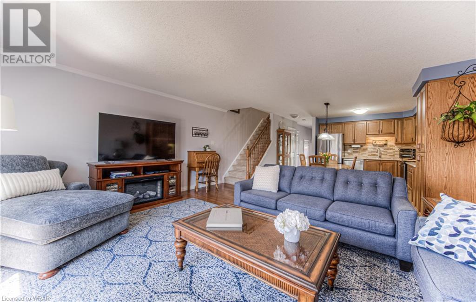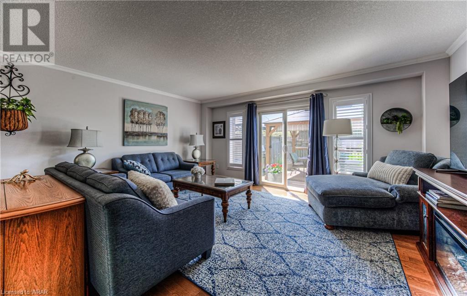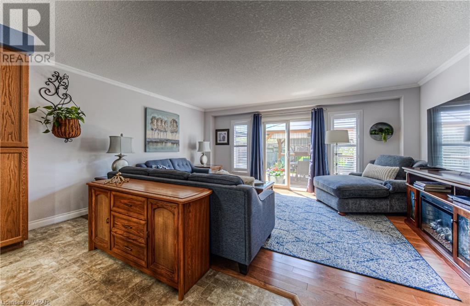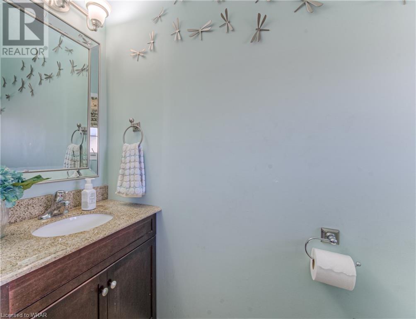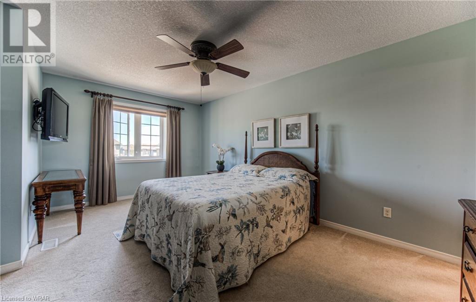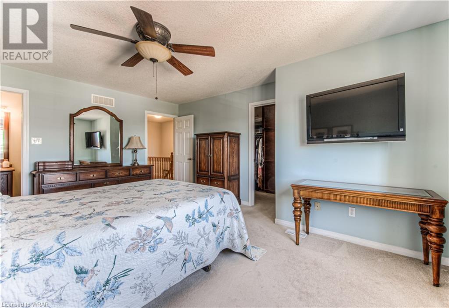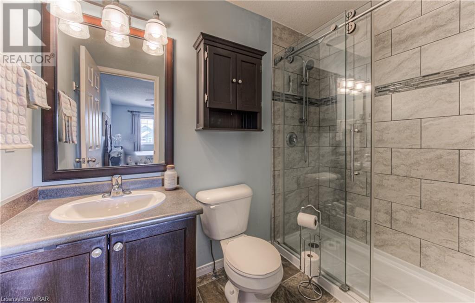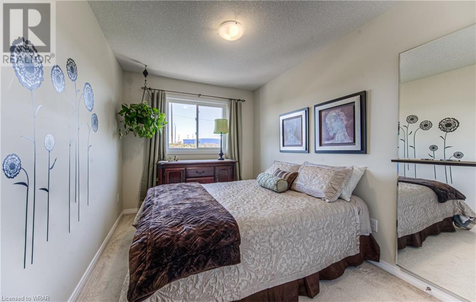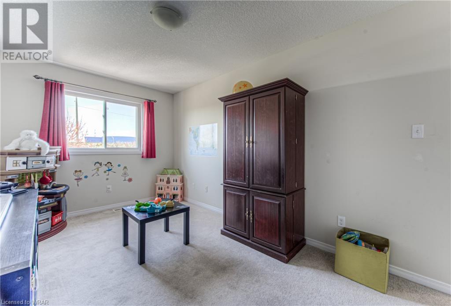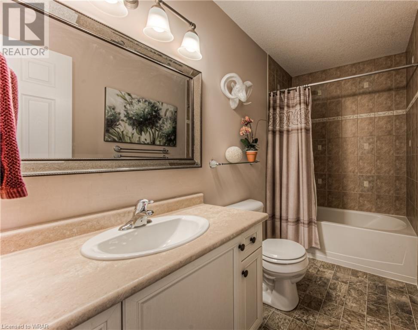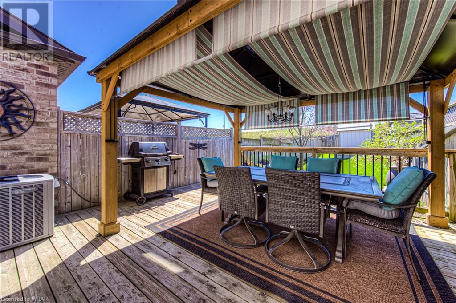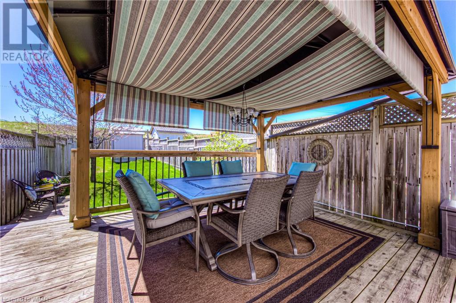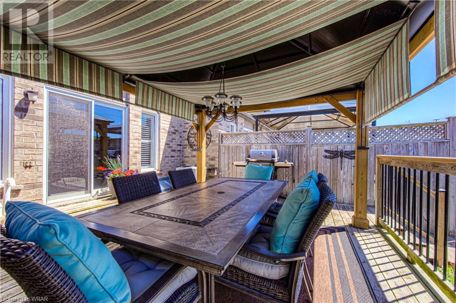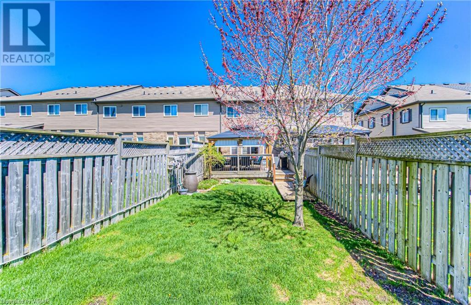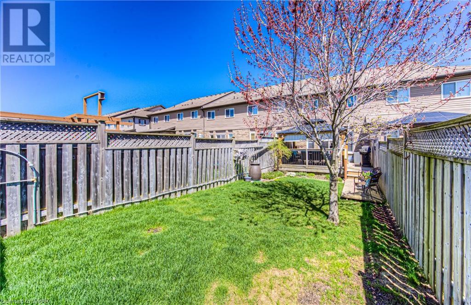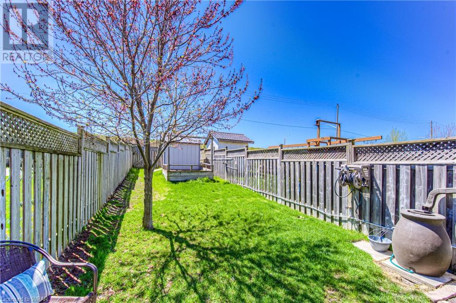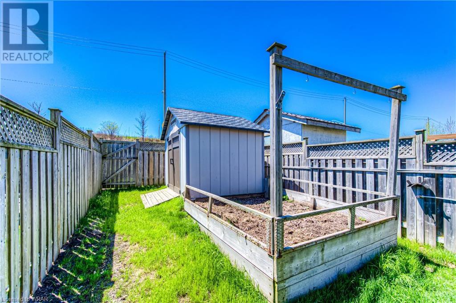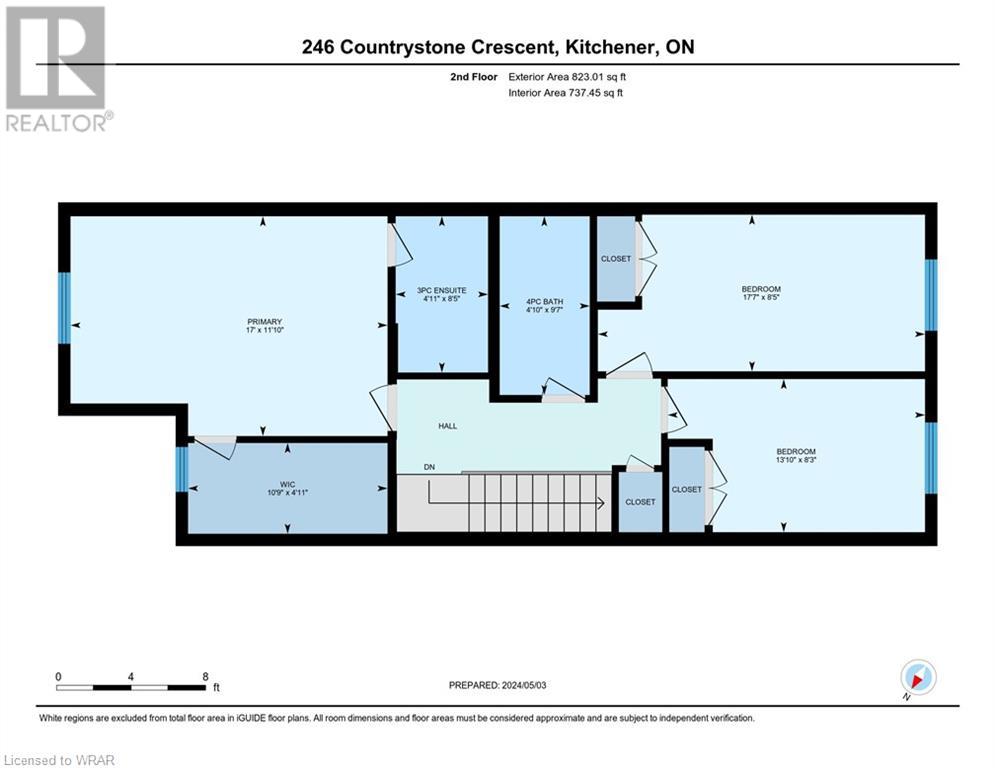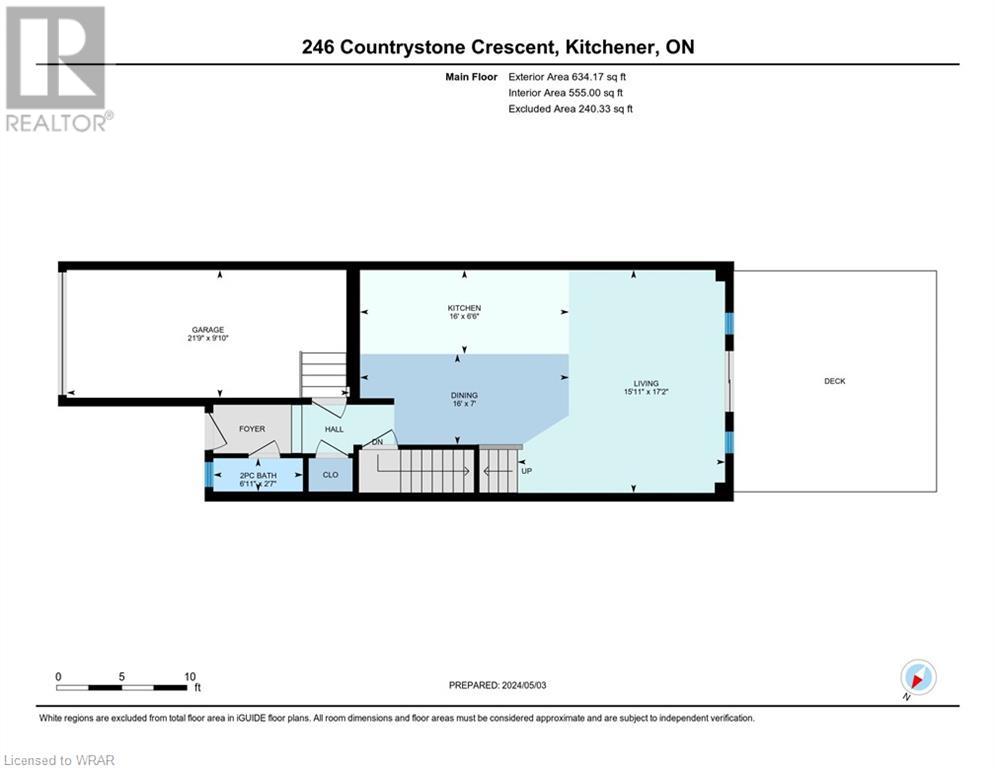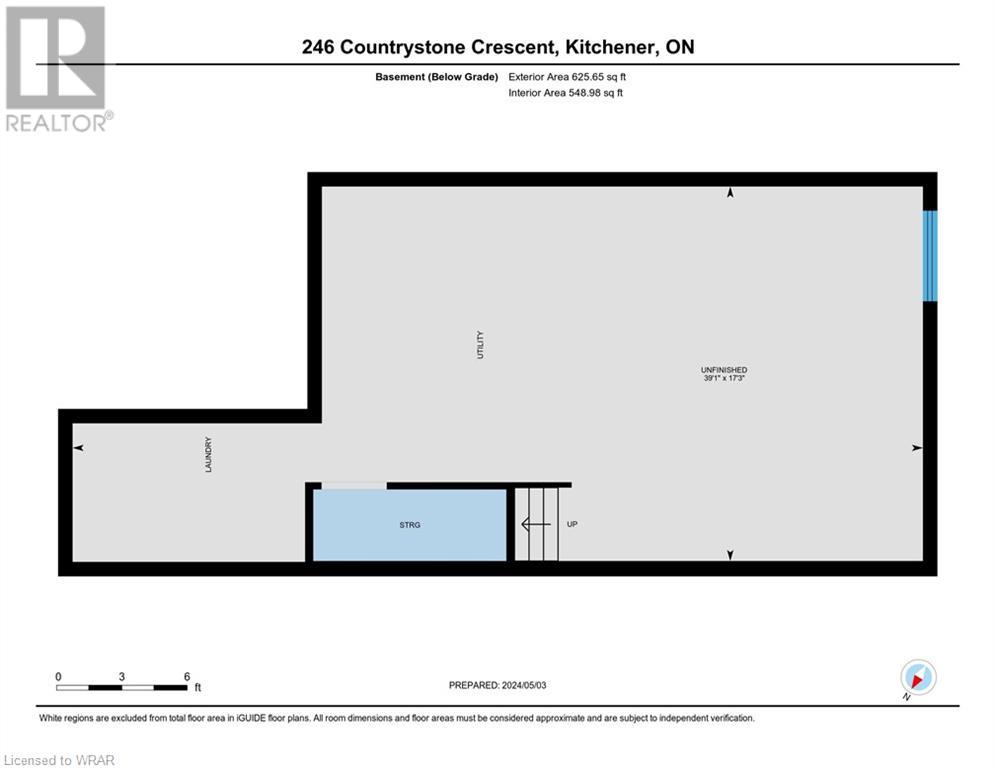246 Countrystone Crescent Kitchener, Ontario N2N 3S2
$699,900
OPEN HOUSE SATURDAY MAY 4TH 2:00PM-4:00PM!!! Welcome to 246 Countrystone Crescent. This lovely 3 bedroom, 2.5 bath FREEHOLD townhome with garage on an extra deep lot in the desirable Westvale area and is just steps to the Boardwalk Shopping Centre. The main level offers a beautiful oak kitchen with newer HIGH END Stainless Steel appliances, eat-in dining area and is open to the bright and spacious living room featuring hardwood flooring. The glass sliders doors open to the large deck with gazebo (2022), BBQ gas line, shed, 3 garden beds (2 behind the rear fence) and this huge rear yard is fully fenced. The main level is completed with a 2 piece bathroom. The upper level hosts the primary bedroom with a 3 piece ensuite and a large walk-in closet with built-ins. Completing this level are 2 additional bedrooms and the main 4 piece bathroom. The unspoiled lower level with 3 piece rough-in awaits your personal future design. This home is situated on a rare 160' deep lot. It is located near The Boardwalk Shopping Centre, Costco, Uptown Waterloo, the University of Waterloo and easy access to the expressway. Don't delay call today. (id:45648)
Property Details
| MLS® Number | 40582141 |
| Property Type | Single Family |
| Amenities Near By | Golf Nearby, Public Transit, Shopping |
| Community Features | Community Centre, School Bus |
| Equipment Type | Water Heater |
| Features | Paved Driveway, Gazebo, Automatic Garage Door Opener |
| Parking Space Total | 2 |
| Rental Equipment Type | Water Heater |
| Structure | Shed, Porch |
Building
| Bathroom Total | 3 |
| Bedrooms Above Ground | 3 |
| Bedrooms Total | 3 |
| Appliances | Dishwasher, Dryer, Refrigerator, Stove, Water Softener, Washer, Microwave Built-in, Window Coverings, Garage Door Opener |
| Architectural Style | 2 Level |
| Basement Development | Unfinished |
| Basement Type | Full (unfinished) |
| Constructed Date | 2010 |
| Construction Style Attachment | Attached |
| Cooling Type | Central Air Conditioning |
| Exterior Finish | Brick Veneer, Vinyl Siding |
| Half Bath Total | 1 |
| Heating Fuel | Natural Gas |
| Heating Type | Forced Air |
| Stories Total | 2 |
| Size Interior | 1457.1700 |
| Type | Row / Townhouse |
| Utility Water | Municipal Water |
Parking
| Attached Garage |
Land
| Acreage | No |
| Fence Type | Fence |
| Land Amenities | Golf Nearby, Public Transit, Shopping |
| Sewer | Municipal Sewage System |
| Size Depth | 161 Ft |
| Size Frontage | 18 Ft |
| Size Total | 0|under 1/2 Acre |
| Size Total Text | 0|under 1/2 Acre |
| Zoning Description | Res-5 |
Rooms
| Level | Type | Length | Width | Dimensions |
|---|---|---|---|---|
| Second Level | 3pc Bathroom | 8'5'' x 4'11'' | ||
| Second Level | 4pc Bathroom | 9'7'' x 4'10'' | ||
| Second Level | Bedroom | 8'3'' x 13'10'' | ||
| Second Level | Bedroom | 8'5'' x 17'7'' | ||
| Second Level | Primary Bedroom | 11'10'' x 17'0'' | ||
| Main Level | Dining Room | 7'0'' x 16'0'' | ||
| Main Level | 2pc Bathroom | 2'7'' x 6'11'' | ||
| Main Level | Kitchen | 6'6'' x 16'0'' | ||
| Main Level | Living Room | 17'2'' x 15'11'' |
https://www.realtor.ca/real-estate/26841520/246-countrystone-crescent-kitchener

