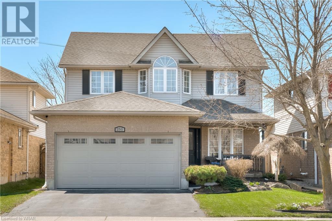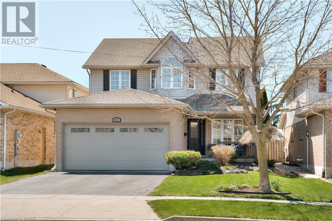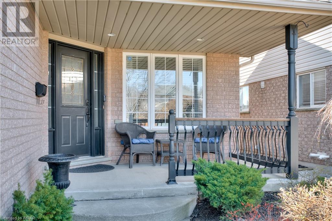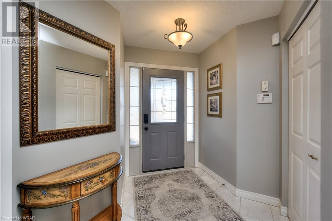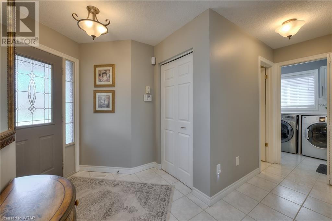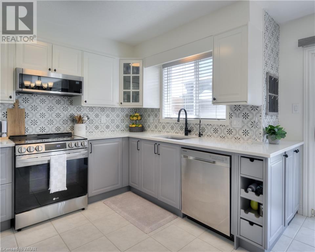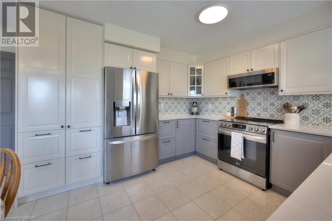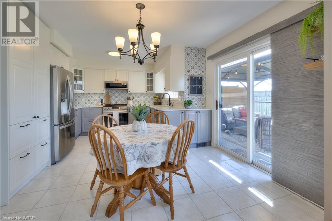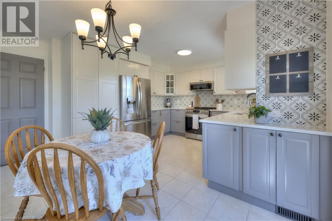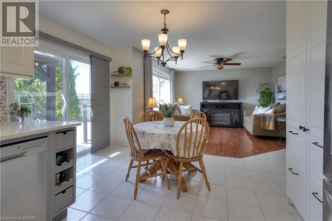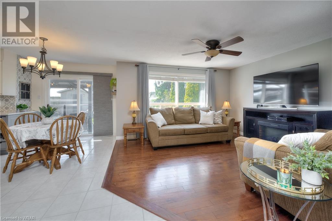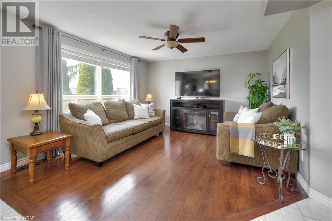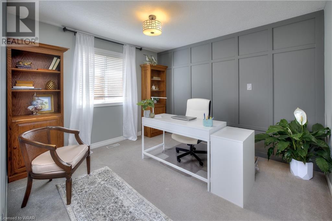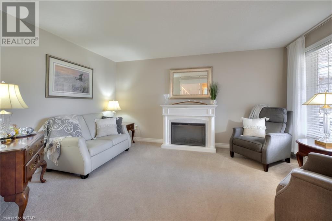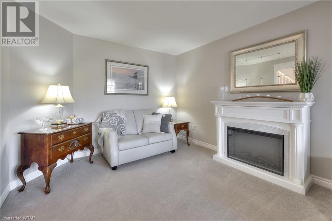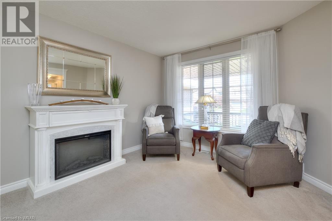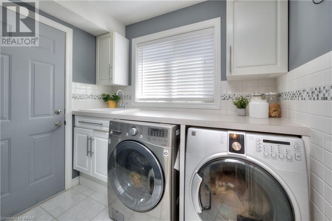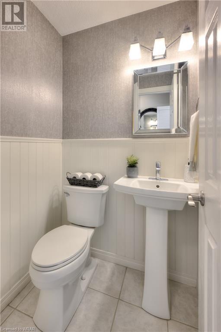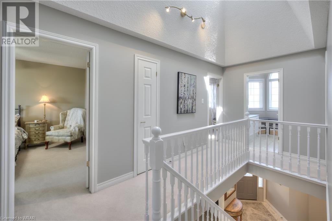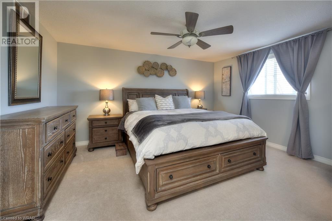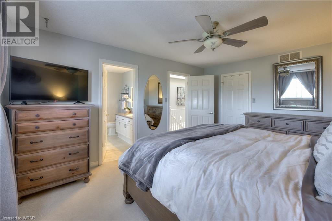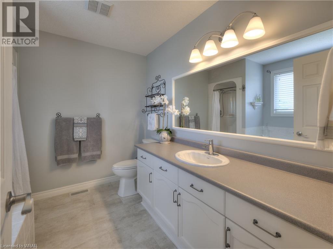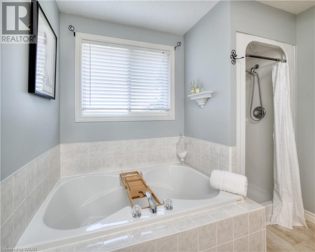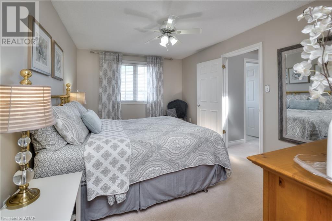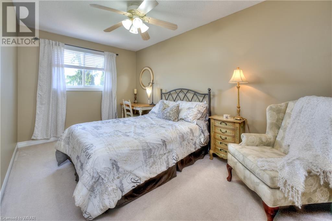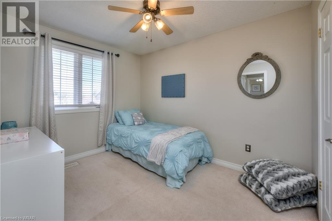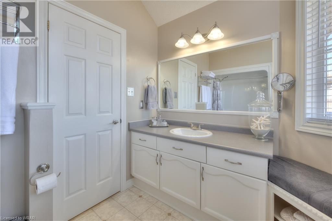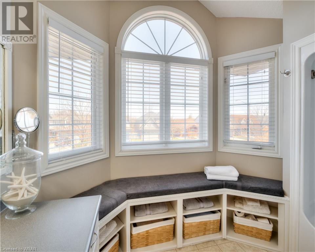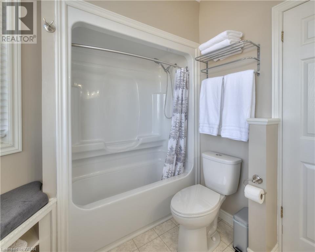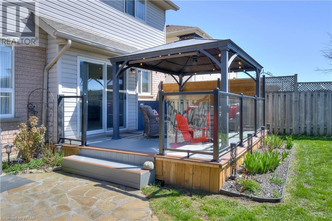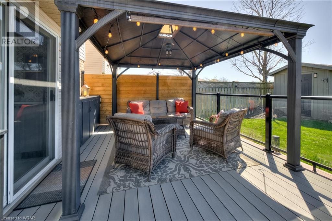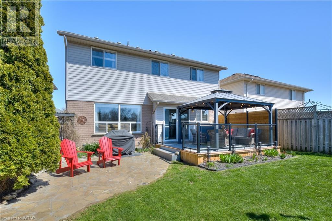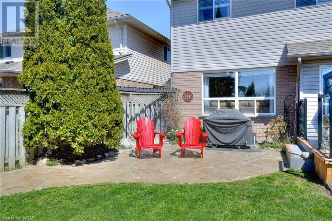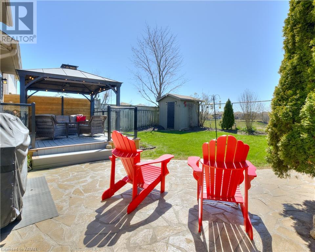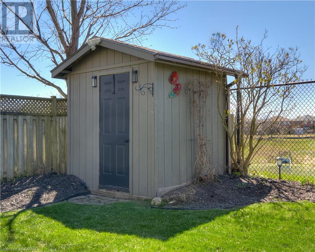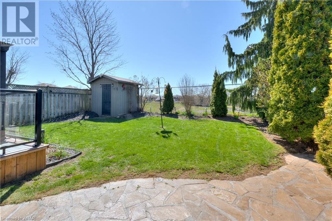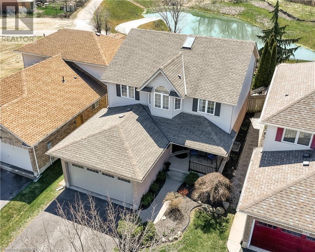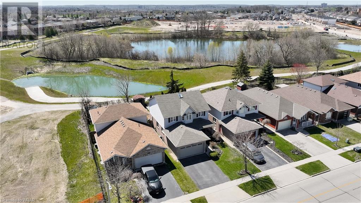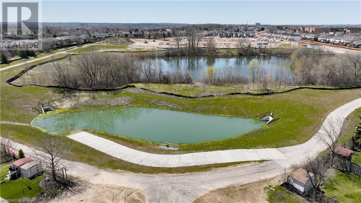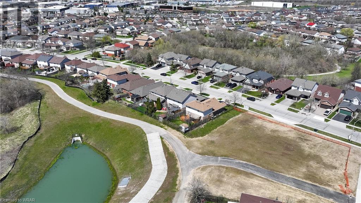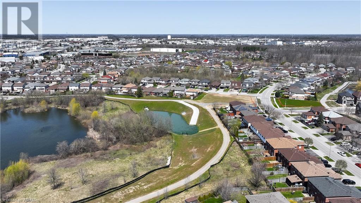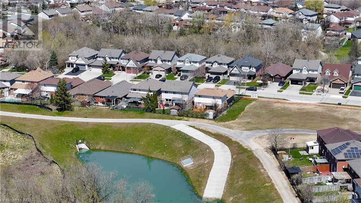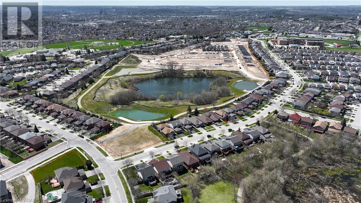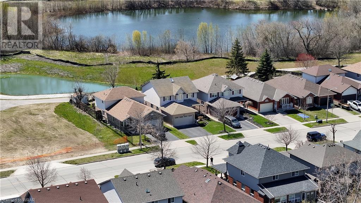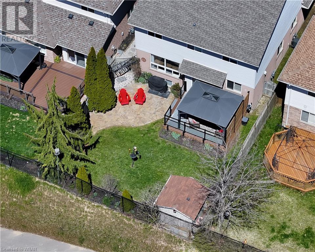251 Green Vista Drive Cambridge, Ontario N1T 1Z1
$999,900
Welcome home to 251 Green Vista Dr, Cambridge. Fall in love with this well cared for 4 bedroom home with it's stylish upgrades and pristine location. The main floor boasts a bright and updated kitchen featuring stainless steel appliances, open to the cozy family room both with views of the backyard and green space behind. There is also a stylish living room, an office/formal dining room, a well thought out main floor laundry room and powder room. Upstairs you'll find a beautiful skylight brightening up the hallway leading to the primary suite featuring a huge 4 piece ensuite bath and walk in closet. There is a unique 4 piece main bath with a stylish bay window! The beautiful backyard features a newer deck and patio, gazebo and shed with lovely views of the green space and pond behind. Enjoy the privacy of no back neighbours in this family friendly neighbourhood close to all amenities and schools. (id:45648)
Property Details
| MLS® Number | 40576486 |
| Property Type | Single Family |
| Amenities Near By | Schools, Shopping |
| Community Features | Quiet Area |
| Equipment Type | Water Heater |
| Features | Southern Exposure, Backs On Greenbelt, Gazebo, Sump Pump, Automatic Garage Door Opener |
| Parking Space Total | 4 |
| Rental Equipment Type | Water Heater |
| Structure | Shed |
Building
| Bathroom Total | 3 |
| Bedrooms Above Ground | 4 |
| Bedrooms Total | 4 |
| Appliances | Dishwasher, Dryer, Refrigerator, Stove, Water Softener, Washer, Microwave Built-in, Window Coverings |
| Architectural Style | 2 Level |
| Basement Development | Unfinished |
| Basement Type | Full (unfinished) |
| Construction Style Attachment | Detached |
| Cooling Type | Central Air Conditioning |
| Exterior Finish | Brick, Vinyl Siding |
| Fire Protection | Security System |
| Half Bath Total | 1 |
| Heating Fuel | Natural Gas |
| Heating Type | Forced Air |
| Stories Total | 2 |
| Size Interior | 2084 |
| Type | House |
| Utility Water | Municipal Water |
Parking
| Attached Garage |
Land
| Access Type | Road Access |
| Acreage | No |
| Fence Type | Fence |
| Land Amenities | Schools, Shopping |
| Sewer | Municipal Sewage System |
| Size Depth | 115 Ft |
| Size Frontage | 39 Ft |
| Size Total Text | Under 1/2 Acre |
| Zoning Description | R5 |
Rooms
| Level | Type | Length | Width | Dimensions |
|---|---|---|---|---|
| Second Level | 4pc Bathroom | 10'2'' x 7'7'' | ||
| Second Level | Full Bathroom | 8'10'' x 9'1'' | ||
| Second Level | Bedroom | 12'2'' x 10'11'' | ||
| Second Level | Bedroom | 10'6'' x 14'0'' | ||
| Second Level | Bedroom | 10'6'' x 14'1'' | ||
| Second Level | Primary Bedroom | 12'2'' x 15'4'' | ||
| Main Level | 2pc Bathroom | Measurements not available | ||
| Main Level | Foyer | 7'8'' x 10'4'' | ||
| Main Level | Laundry Room | 5'6'' x 7'8'' | ||
| Main Level | Office | 11'8'' x 10'6'' | ||
| Main Level | Living Room | 10'9'' x 15'1'' | ||
| Main Level | Dinette | 8'0'' x 14'1'' | ||
| Main Level | Kitchen | 8'0'' x 10'11'' | ||
| Main Level | Family Room | 13'8'' x 13'0'' |
https://www.realtor.ca/real-estate/26789786/251-green-vista-drive-cambridge

