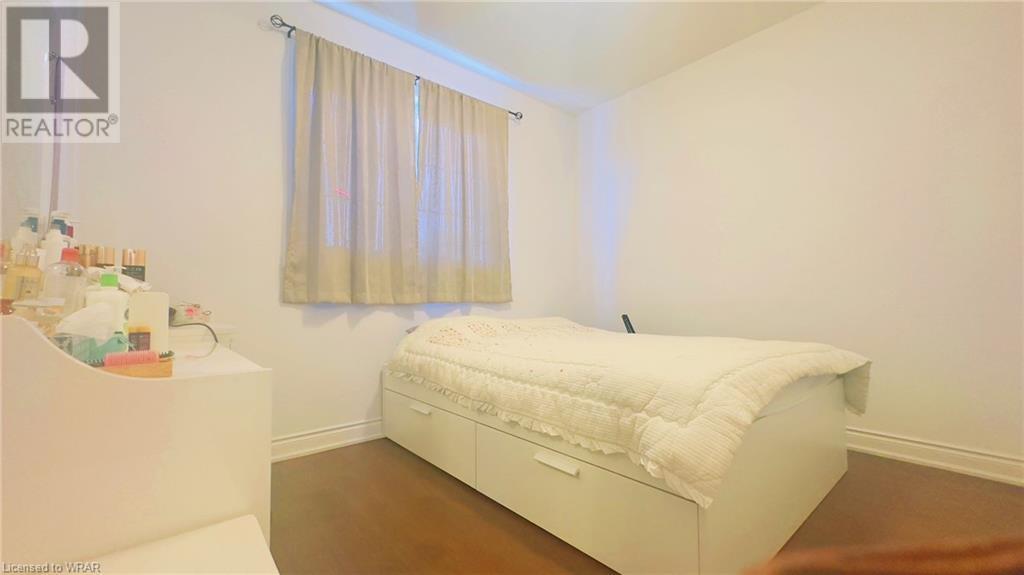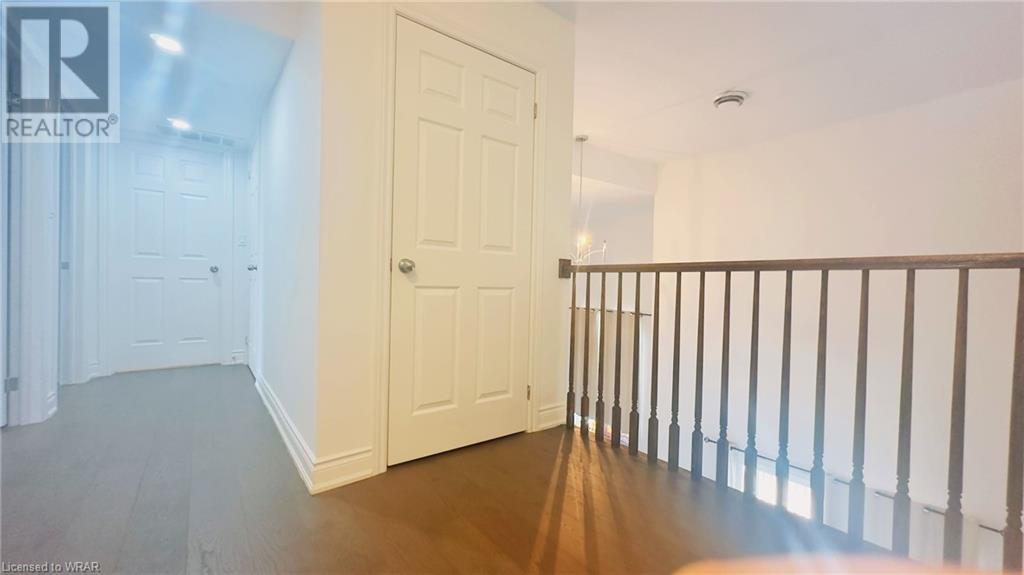255 Woolwich Street Unit# 204 Waterloo, Ontario N2K 1S5
$3,050 Monthly
Insurance, Parking
Welcome to this 3 Bedrooms, 2.5 Bathrooms Luxury Townhome Built in 2020, Located In the Bridgeport area, East of Waterloo. Minutes to drive to the University of Waterloo and Wilfrid Laurier University.Flooring throughout the house, no carpets. Main Floor Features An Open Concept Living Room.18 Feet Ceiling Family Room Walking to Charming Balcony.Quartz Counter Top In The Kitchen. 2nd Patio Offer Daily Entertainment as well as Impressing your Visitors.Master Bedroom With Large Walk-In Closet And Ensuite Bathroom. Third Level Offers A Sitting Area and Two Large Size Bedrooms with a 4pcs Bathroom and Laundry Room. Super convenient neighbourhood shops and parks within walking distance. Book Your Private Showing Today! (id:45648)
Property Details
| MLS® Number | 40615506 |
| Property Type | Single Family |
| Amenities Near By | Playground, Public Transit, Schools, Shopping |
| Community Features | Quiet Area |
| Equipment Type | Water Heater |
| Parking Space Total | 2 |
| Rental Equipment Type | Water Heater |
Building
| Bathroom Total | 3 |
| Bedrooms Above Ground | 3 |
| Bedrooms Total | 3 |
| Appliances | Dishwasher, Dryer, Refrigerator, Stove, Washer, Hood Fan, Garage Door Opener |
| Architectural Style | 3 Level |
| Basement Type | None |
| Constructed Date | 2020 |
| Construction Style Attachment | Attached |
| Cooling Type | Central Air Conditioning |
| Exterior Finish | Brick |
| Half Bath Total | 1 |
| Heating Type | Forced Air |
| Stories Total | 3 |
| Size Interior | 1507 Sqft |
| Type | Row / Townhouse |
| Utility Water | Municipal Water |
Parking
| Attached Garage |
Land
| Acreage | No |
| Land Amenities | Playground, Public Transit, Schools, Shopping |
| Sewer | Municipal Sewage System |
| Zoning Description | C3-10 |
Rooms
| Level | Type | Length | Width | Dimensions |
|---|---|---|---|---|
| Second Level | 2pc Bathroom | Measurements not available | ||
| Second Level | 4pc Bathroom | Measurements not available | ||
| Second Level | Bedroom | 10'1'' x 11'0'' | ||
| Second Level | Kitchen | 23'3'' x 7'9'' | ||
| Second Level | Dining Room | 11'9'' x 10'0'' | ||
| Second Level | Living Room | 11'5'' x 13'9'' | ||
| Third Level | 4pc Bathroom | Measurements not available | ||
| Third Level | Bedroom | 14'5'' x 9'5'' | ||
| Third Level | Bedroom | 14'6'' x 13'5'' |
https://www.realtor.ca/real-estate/27123337/255-woolwich-street-unit-204-waterloo

















