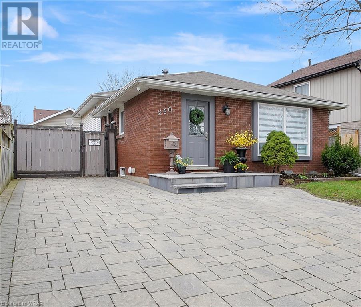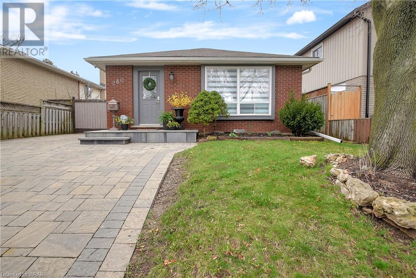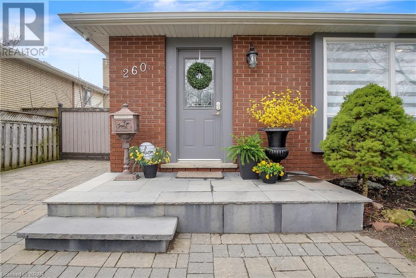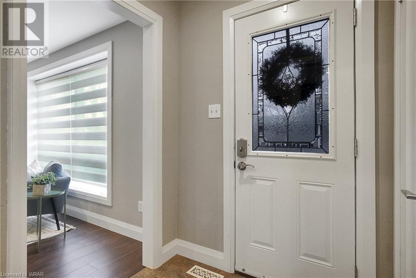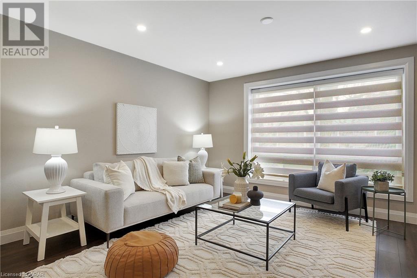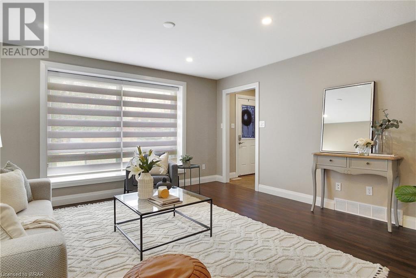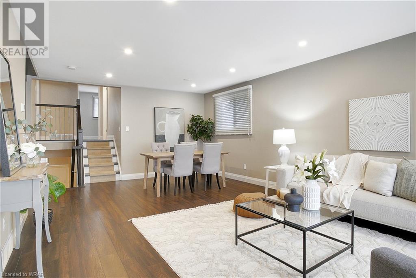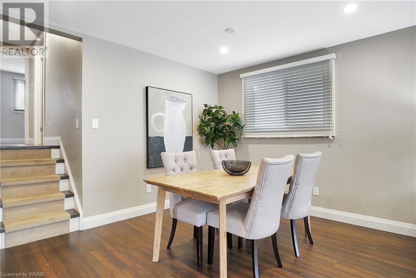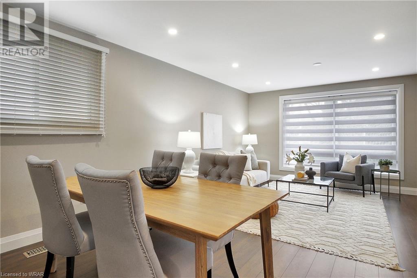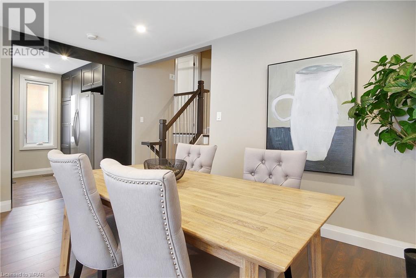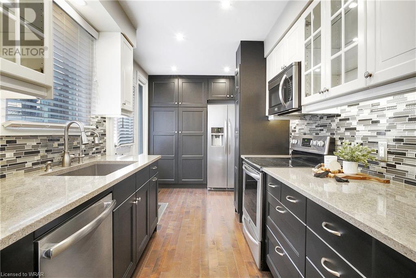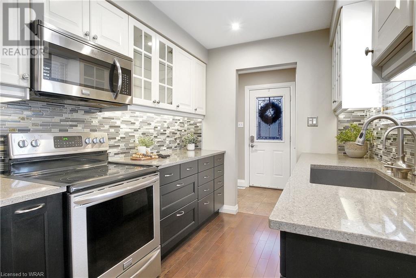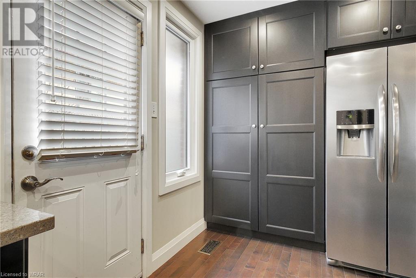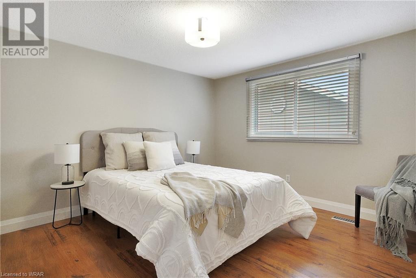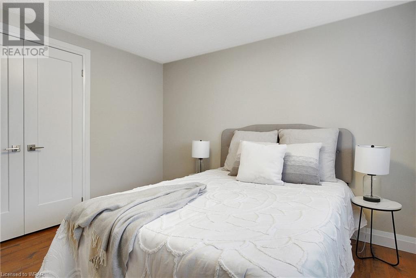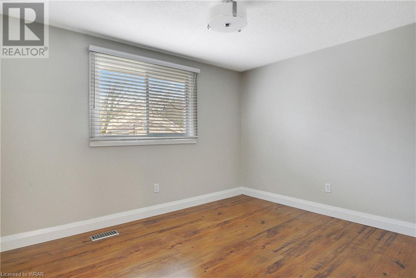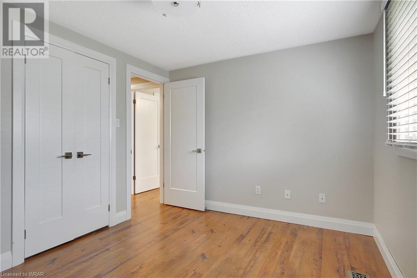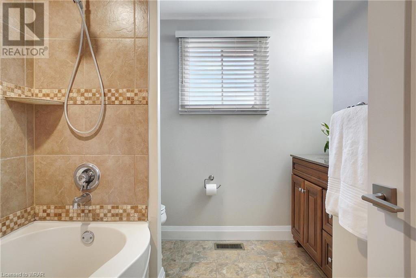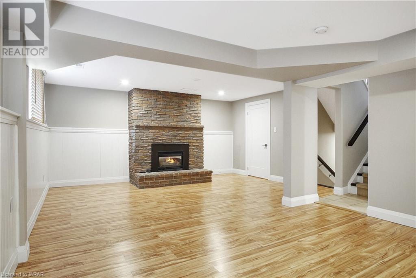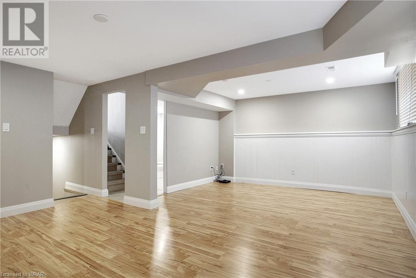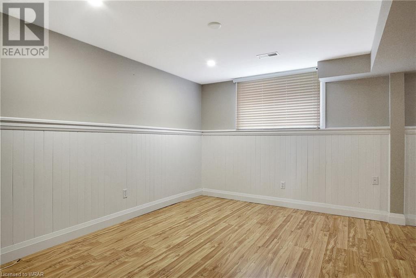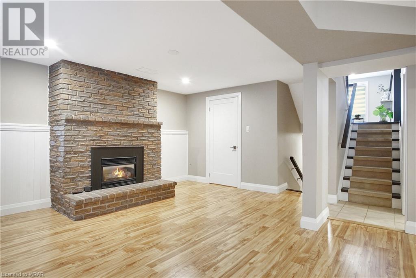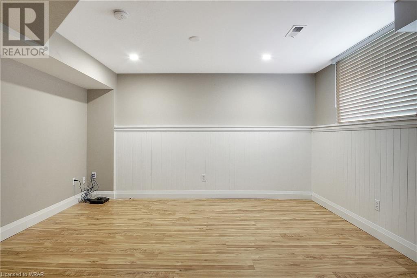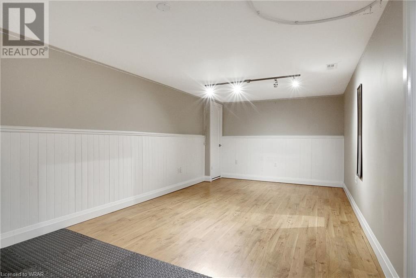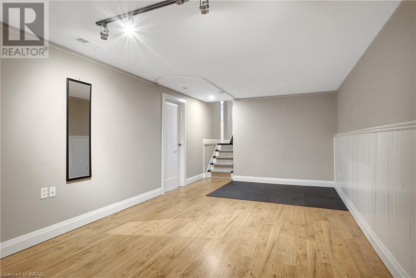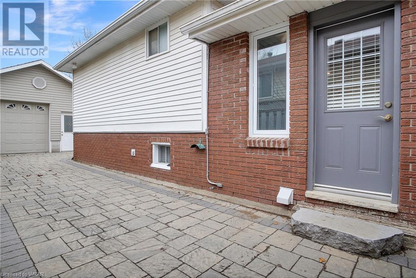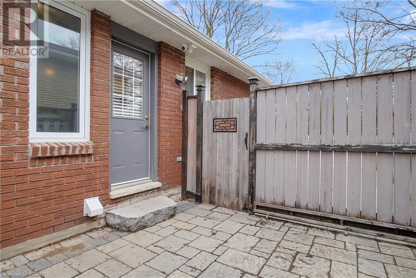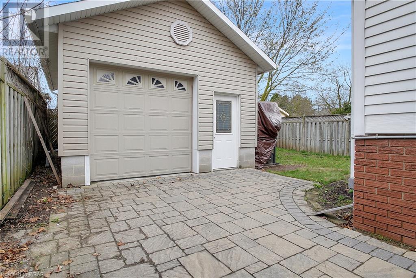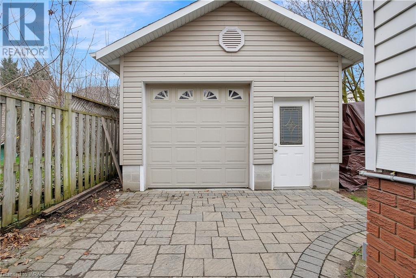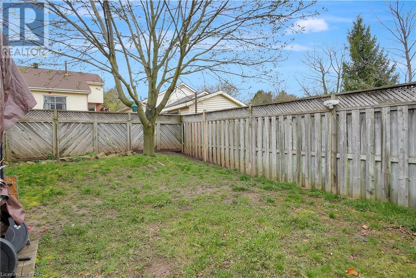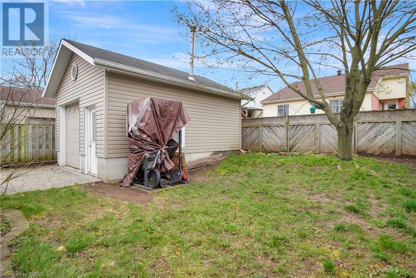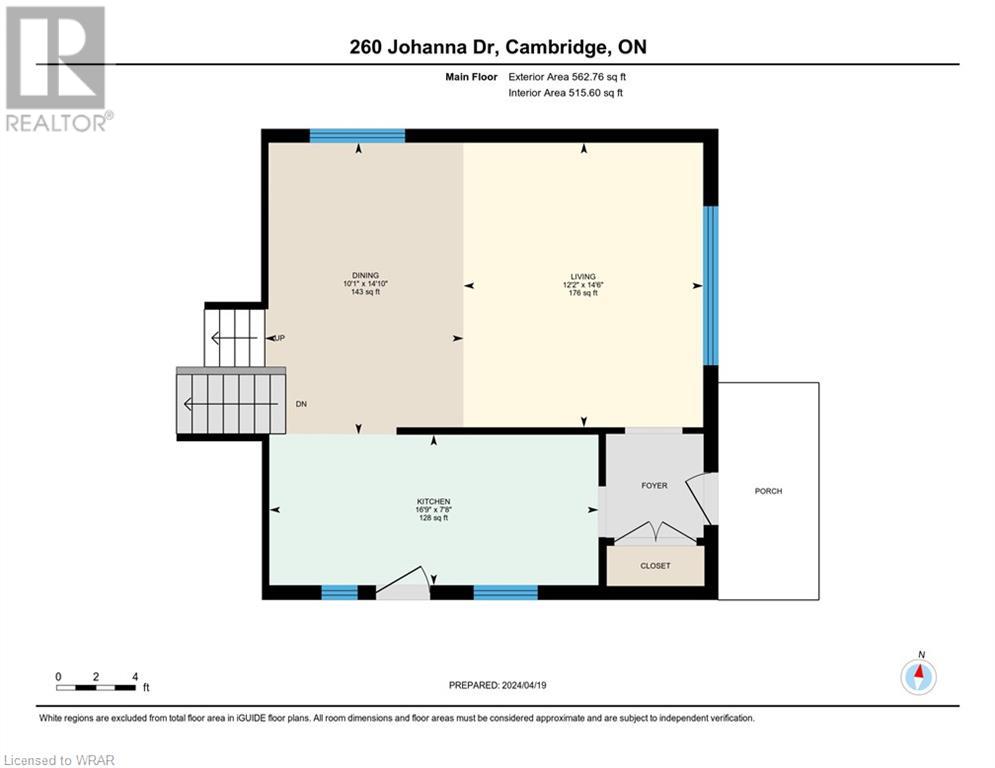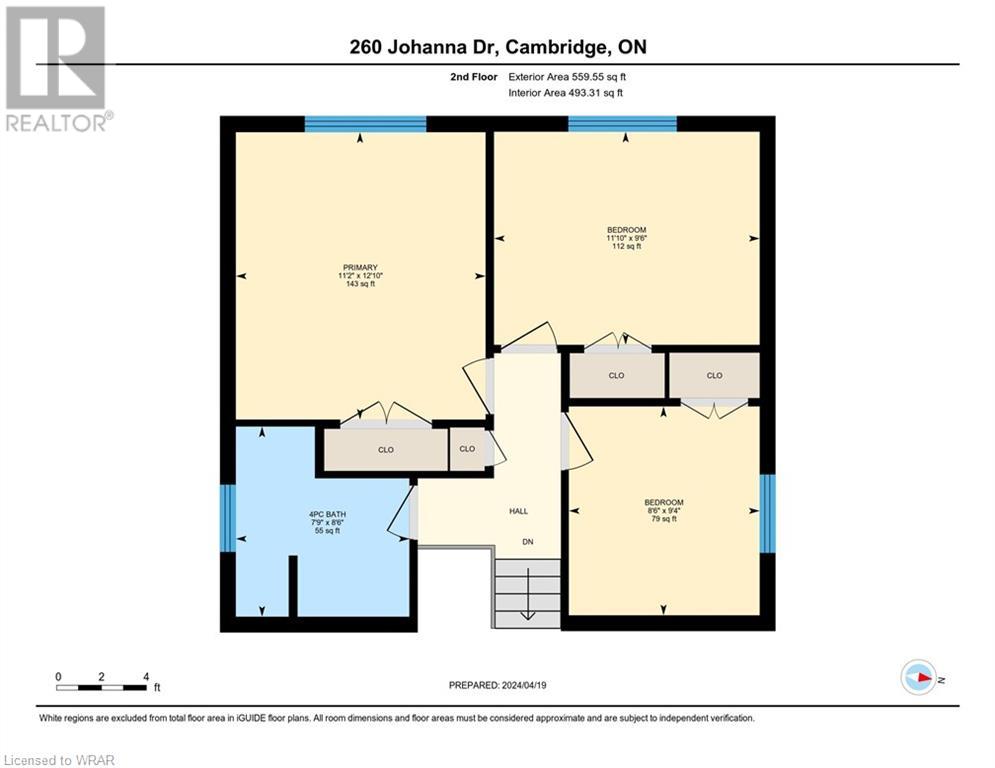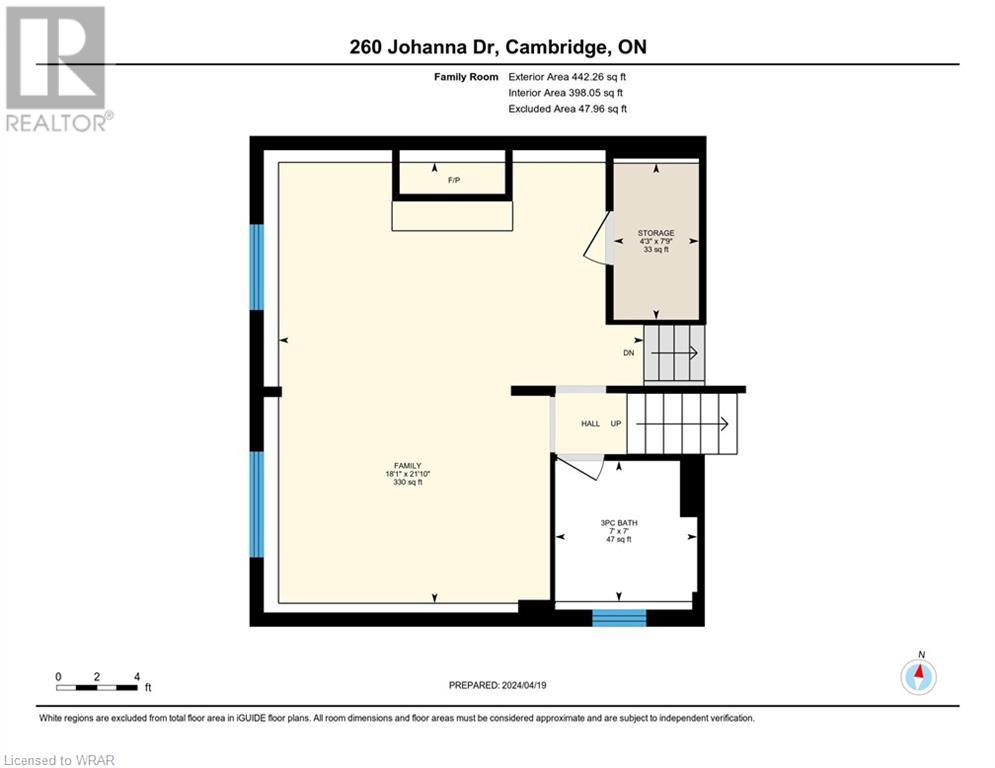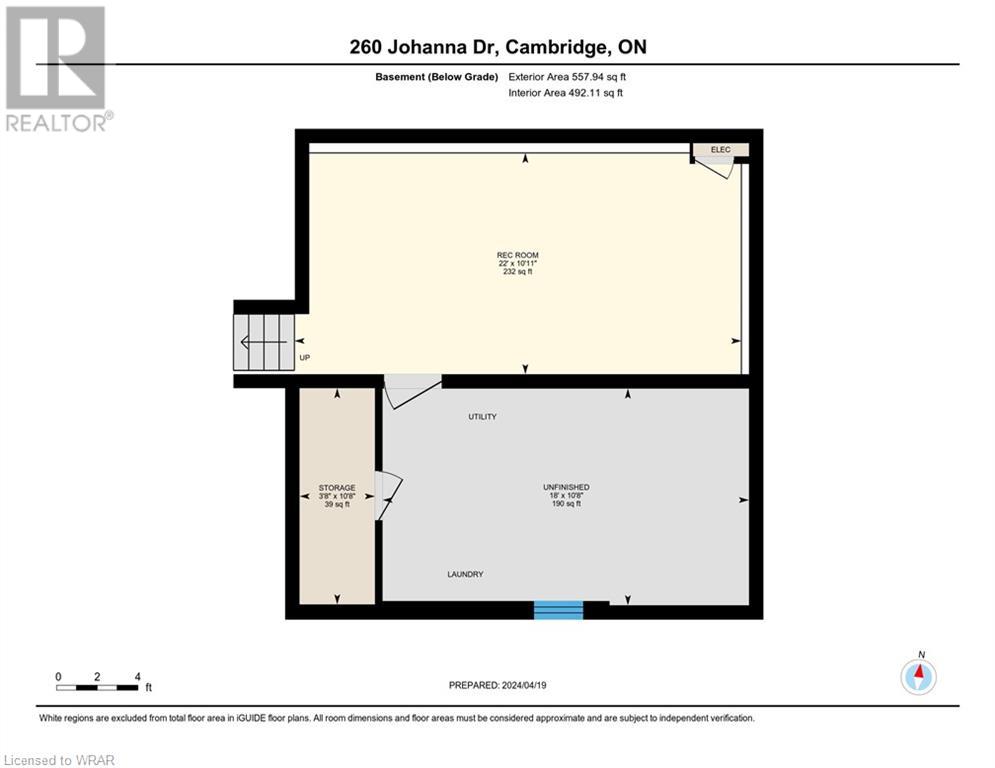260 Johanna Drive Cambridge, Ontario N1S 4C6
$779,900
With Elegant curb appeal and a modern exterior, this Stunning 4 level backsplit has been renovated top to bottom and is just like a brand-new home! This Upgraded Kitchen has tons of Cabinetry and Counter space with stainless steel appliances throughout. The walkout from the kitchen gives the perfect space for an outdoor grill. The main level has an open-concept living and dining room giving the perfect layout to entertain and host friends or family. 3 Good-sized bedrooms and 2 renovated bathrooms are found in this home. The Bright and Spacious family room level has a stunning gas fireplace. The basement level has additional finished space perfect for a recreation room, kid's playroom, or home office. The custom-designed extended interlock driveway includes a very large gate.....the ideal space for storing an RV or locking up work trucks, cars, motorcycles, or boats!!! An amazing unique feature is the oversized garage with storage and workspace (Hydro panel and fully vented to allow for heating)....perfect for the car enthusiast or a workshop!!! A Fully fenced backyard and shed complete the outdoor space. This West Galt family neighborhood is very sought after. Close to Schools, Parks, Trails, Shopping, and the new Gaslight District. The St Andrews Estates pool & tennis courts are also just down the street and a great way to meet your neighbors through community events. All ready for you to move right in and enjoy the summer in your new home! (id:45648)
Open House
This property has open houses!
2:00 pm
Ends at:4:00 pm
2:00 pm
Ends at:4:00 pm
Property Details
| MLS® Number | 40576467 |
| Property Type | Single Family |
| Amenities Near By | Park, Public Transit, Schools, Shopping |
| Equipment Type | Water Heater |
| Parking Space Total | 6 |
| Rental Equipment Type | Water Heater |
Building
| Bathroom Total | 2 |
| Bedrooms Above Ground | 3 |
| Bedrooms Total | 3 |
| Appliances | Dishwasher, Dryer, Refrigerator, Water Softener, Washer, Microwave Built-in, Gas Stove(s), Window Coverings |
| Basement Development | Finished |
| Basement Type | Full (finished) |
| Construction Style Attachment | Detached |
| Cooling Type | Central Air Conditioning |
| Exterior Finish | Brick |
| Fireplace Present | Yes |
| Fireplace Total | 1 |
| Foundation Type | Poured Concrete |
| Heating Fuel | Natural Gas |
| Heating Type | Forced Air |
| Size Interior | 2122.5200 |
| Type | House |
| Utility Water | Municipal Water |
Parking
| Detached Garage |
Land
| Access Type | Road Access |
| Acreage | No |
| Land Amenities | Park, Public Transit, Schools, Shopping |
| Sewer | Municipal Sewage System |
| Size Depth | 100 Ft |
| Size Frontage | 40 Ft |
| Size Total Text | Under 1/2 Acre |
| Zoning Description | R5 |
Rooms
| Level | Type | Length | Width | Dimensions |
|---|---|---|---|---|
| Second Level | Bedroom | 9'4'' x 8'6'' | ||
| Second Level | Bedroom | 9'6'' x 11'10'' | ||
| Second Level | 4pc Bathroom | 8'6'' x 7'9'' | ||
| Second Level | Primary Bedroom | 12'10'' x 11'2'' | ||
| Basement | Recreation Room | 22'0'' x 10'11'' | ||
| Lower Level | 3pc Bathroom | 7'0'' x 7'0'' | ||
| Lower Level | Family Room | 18'1'' x 21'10'' | ||
| Main Level | Kitchen | 16'9'' x 7'8'' | ||
| Main Level | Dining Room | 10'1'' x 14'10'' | ||
| Main Level | Living Room | 12'2'' x 14'6'' | ||
| Main Level | Foyer | Measurements not available |
https://www.realtor.ca/real-estate/26791547/260-johanna-drive-cambridge

