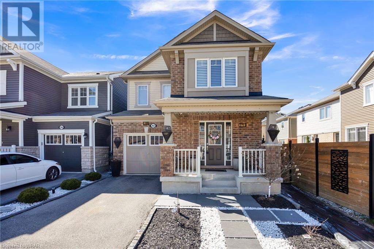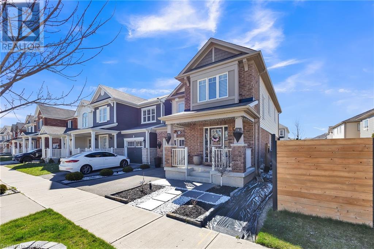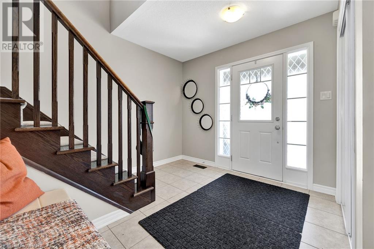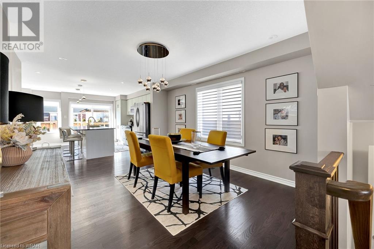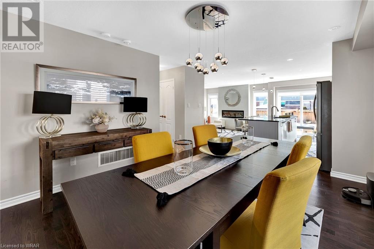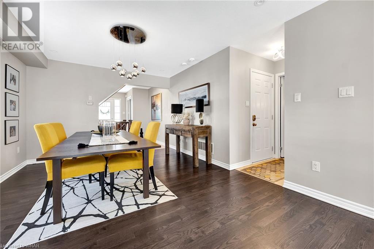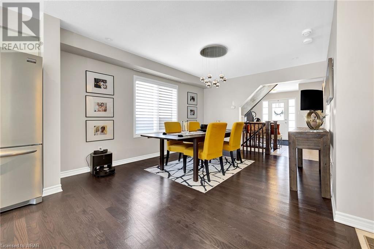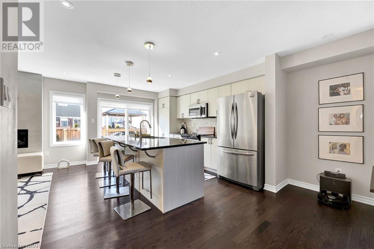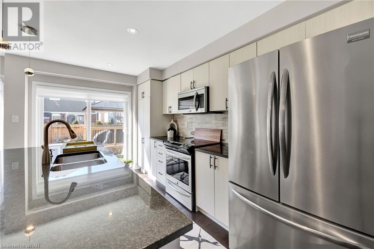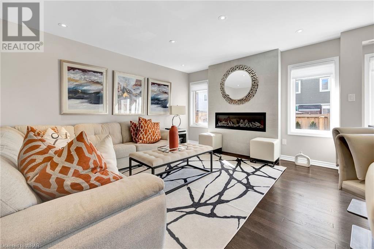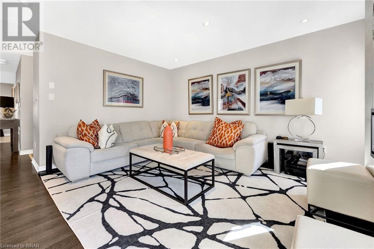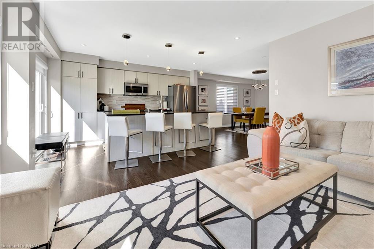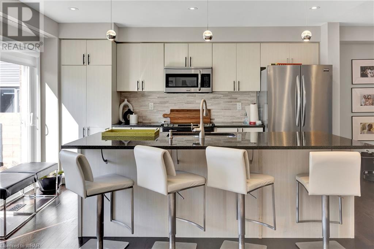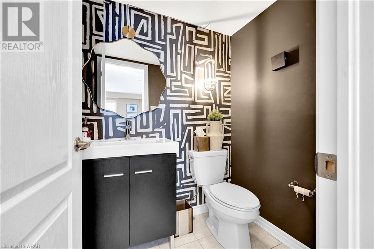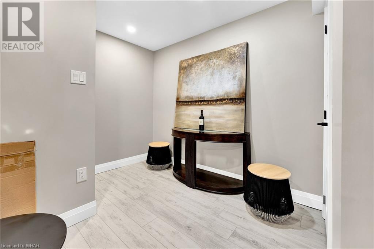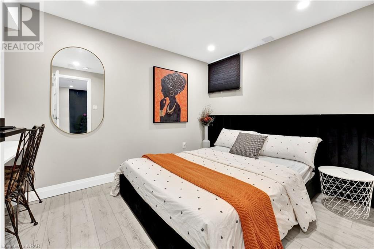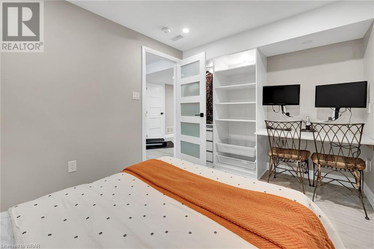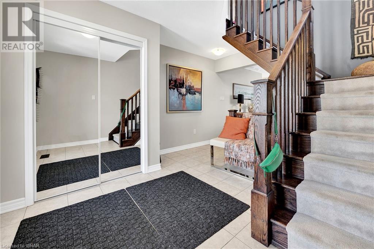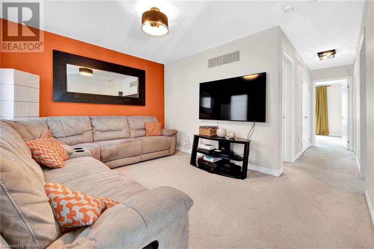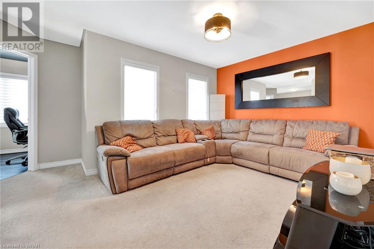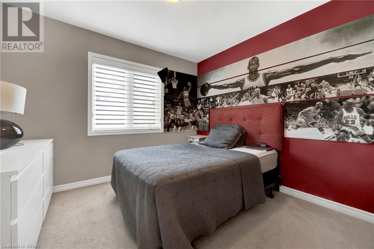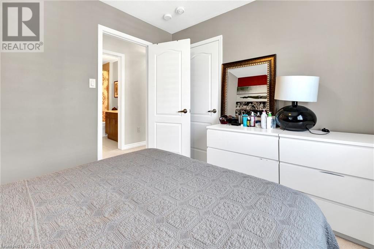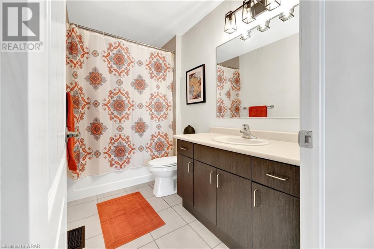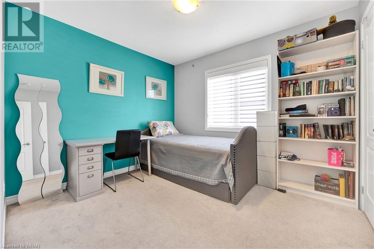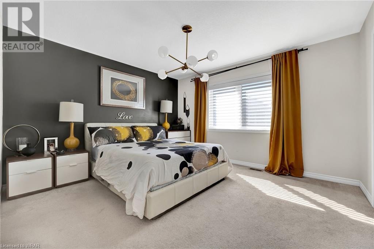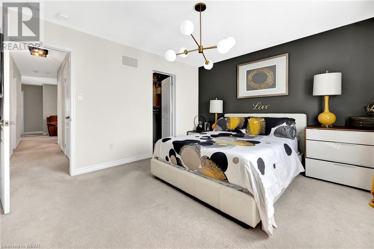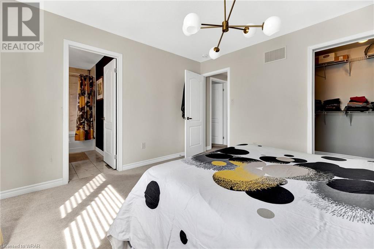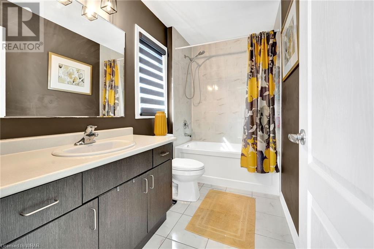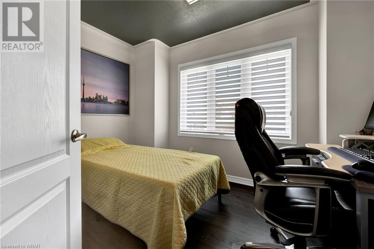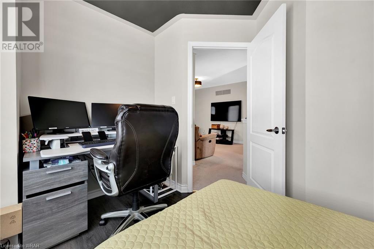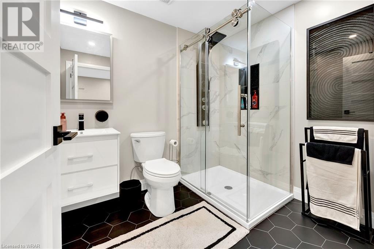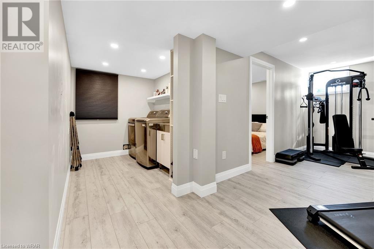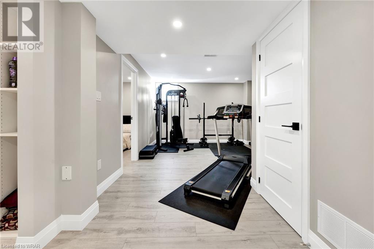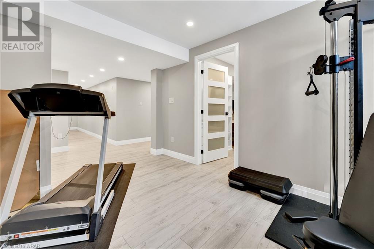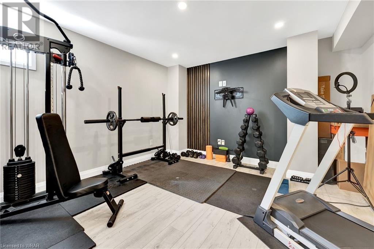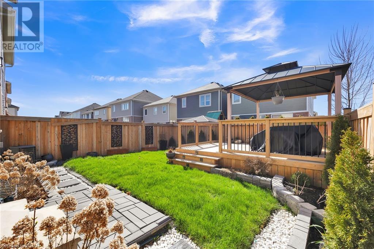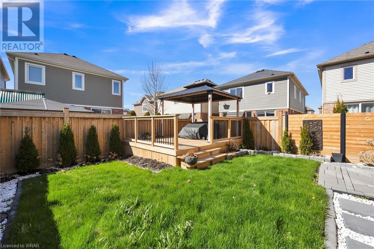262 Grovehill Crescent Crescent Kitchener, Ontario N2R 1R4
$3,100 Monthly
Welcome to your dream rental in the coveted Trussler neighborhood! This recently upgraded gem boasts exquisite finishes throughout, offering a perfect blend of modern luxury and comfort. As you step inside, you'll be greeted by a spacious interior flooded with natural light, creating a warm and inviting atmosphere for you and your loved ones. The main floor features a thoughtfully designed layout, seamlessly connecting the living, dining, and kitchen areas, making it ideal for entertaining guests or enjoying quiet family nights. One of the highlights of this property is the fenced backyard. For added convenience, this home comes with an attached garage and driveway parking. The finished basement offers additional living space, perfect for a home office, gym, or media room, allowing you to tailor it to fit your lifestyle. Located in the highly sought-after Trussler neighborhood, you'll enjoy easy access to local amenities, parks, schools, and major transportation routes, making it a breeze to explore everything the area has to offer. Don't miss out on the opportunity to make this stunning property your new home. Schedule a showing today and experience luxury living at its finest! (id:45648)
Property Details
| MLS® Number | 40576377 |
| Property Type | Single Family |
| Amenities Near By | Hospital, Park, Playground, Shopping |
| Features | Conservation/green Belt, Automatic Garage Door Opener |
| Parking Space Total | 2 |
Building
| Bathroom Total | 4 |
| Bedrooms Above Ground | 4 |
| Bedrooms Total | 4 |
| Appliances | Central Vacuum, Dishwasher, Dryer, Refrigerator, Stove, Washer, Microwave Built-in, Garage Door Opener |
| Architectural Style | 2 Level |
| Basement Development | Finished |
| Basement Type | Full (finished) |
| Constructed Date | 2016 |
| Construction Style Attachment | Detached |
| Cooling Type | Central Air Conditioning |
| Exterior Finish | Concrete |
| Fireplace Fuel | Electric |
| Fireplace Present | Yes |
| Fireplace Total | 1 |
| Fireplace Type | Other - See Remarks |
| Foundation Type | Poured Concrete |
| Half Bath Total | 1 |
| Heating Fuel | Natural Gas |
| Heating Type | Forced Air |
| Stories Total | 2 |
| Size Interior | 1890 |
| Type | House |
| Utility Water | Municipal Water |
Parking
| Attached Garage |
Land
| Access Type | Highway Access, Highway Nearby |
| Acreage | No |
| Land Amenities | Hospital, Park, Playground, Shopping |
| Sewer | Municipal Sewage System |
| Size Depth | 89 Ft |
| Size Frontage | 30 Ft |
| Size Total Text | Under 1/2 Acre |
| Zoning Description | R-4, 604r, 605r, 612r |
Rooms
| Level | Type | Length | Width | Dimensions |
|---|---|---|---|---|
| Second Level | 3pc Bathroom | Measurements not available | ||
| Second Level | Bedroom | 13'0'' x 10'6'' | ||
| Second Level | Bedroom | 9'4'' x 10'6'' | ||
| Second Level | Bedroom | 9'4'' x 10'8'' | ||
| Second Level | Primary Bedroom | 13'0'' x 12'0'' | ||
| Second Level | Full Bathroom | Measurements not available | ||
| Basement | 3pc Bathroom | Measurements not available | ||
| Main Level | 2pc Bathroom | Measurements not available | ||
| Main Level | Dining Room | 11'7'' x 10'6'' | ||
| Main Level | Eat In Kitchen | 9'0'' x 9'0'' | ||
| Main Level | Kitchen | 12'0'' x 9'0'' | ||
| Main Level | Great Room | 13'0'' x 14'0'' |
https://www.realtor.ca/real-estate/26789581/262-grovehill-crescent-crescent-kitchener

