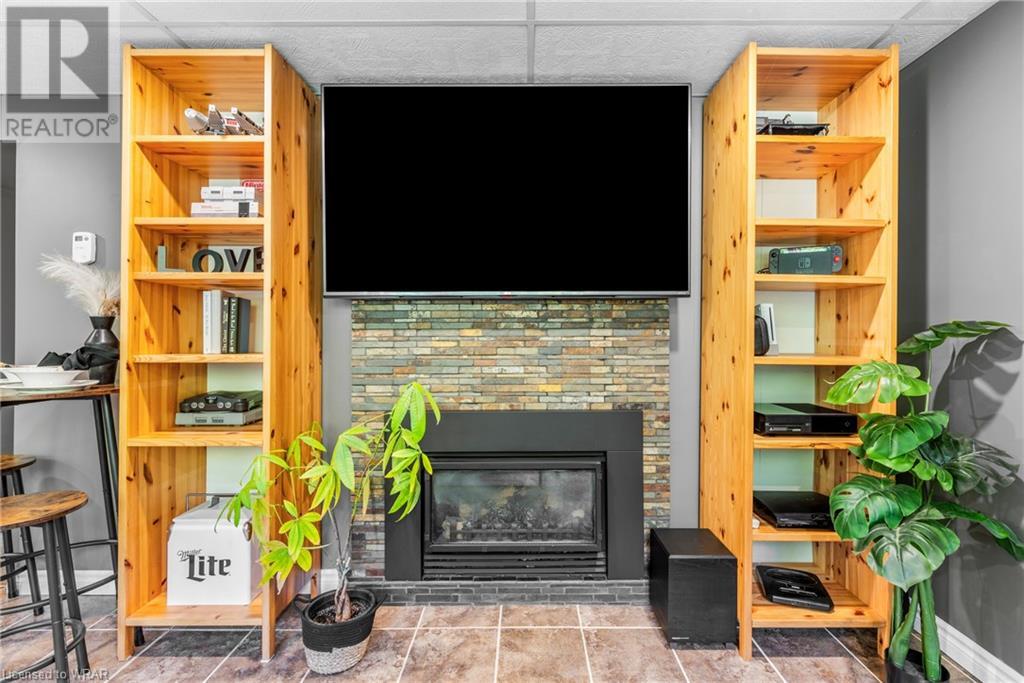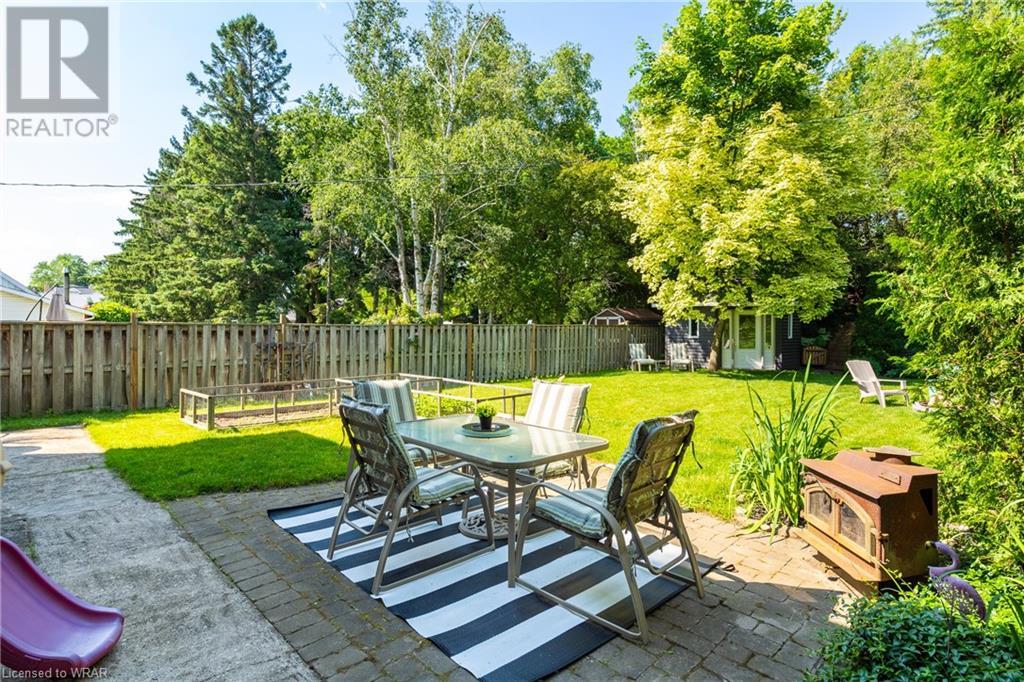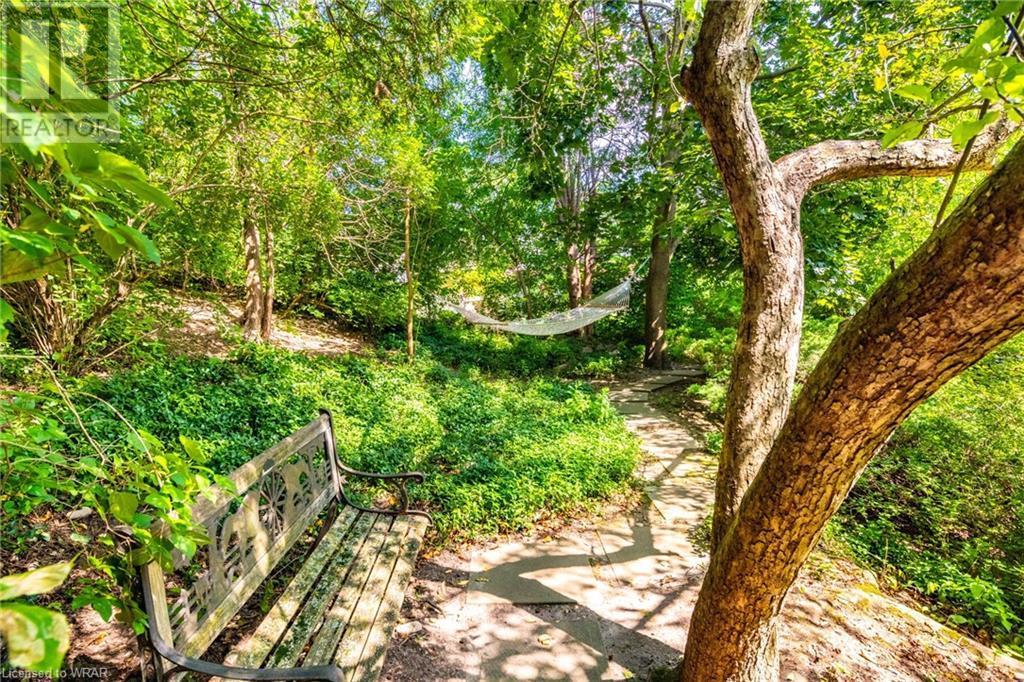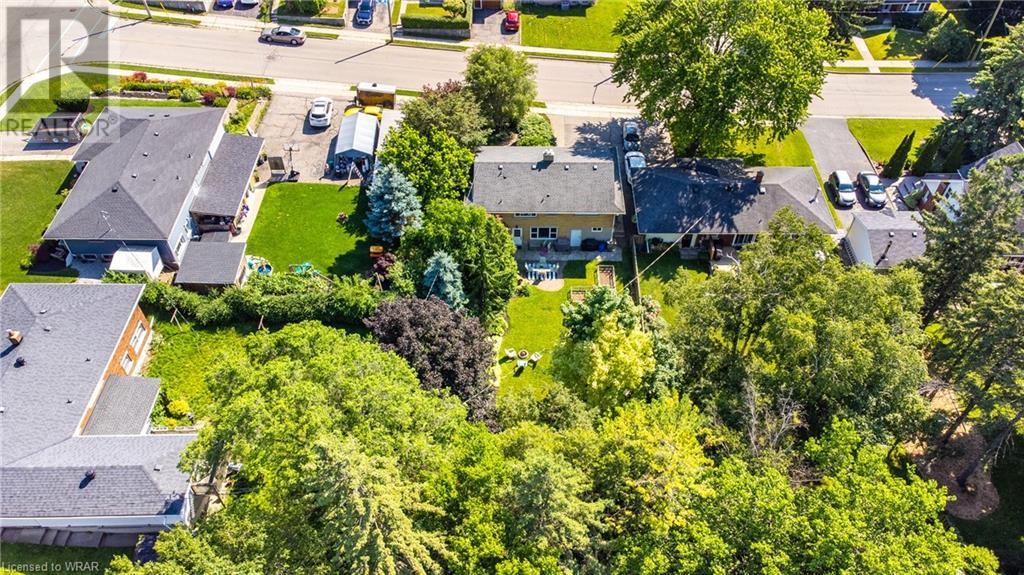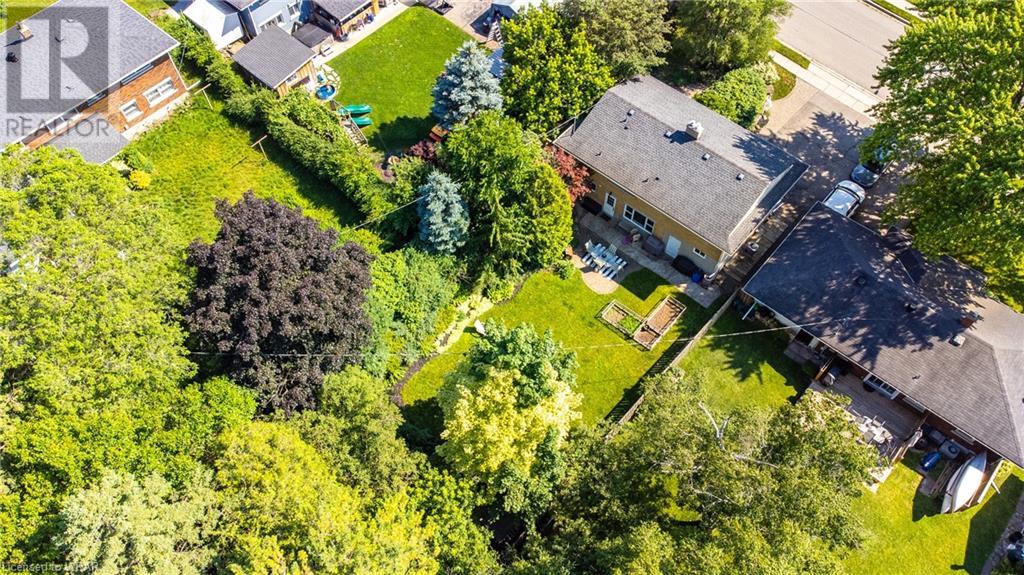267 Tiffany Street Cambridge, Ontario N3H 4G8
$599,900
IN-LAW SUITE AND BACHLOR APRATMENT potential! Beautiful mature landscape and stone walkway leads you to the front door. MAIN FLOOR; 3 bedrooms, full bath, large family room, eat-in kitchen has butcher block counter tops, 6 burner stove and farm house sink. From the kitchen, a side door that leads to the walk-out basement and also to a private side deck to enjoy your morning coffee or, end the day with a glass of wine and just relax. BASEMENT; COULD BE A POTENTIAL MORTGAGE HELPER! There is a central laundry area, an access door to the garage, full bath, recroom with gas fireplace, wet-bar with plenty of cupboards, mini fridge and bonus area which could make a great future bedroom or home office. Recroom has large windows and a ground level access door to the backyard making it feel more like a main level than a basement. If you are keeping count, there are 3 points of entry to the basement not including the front door. BACKYARD; Truly one of a kind! Deep lot, patio, pond, plenty of room for family fun, shed with an exterior finished to look like a tiny house. Why not make it your summer she shed, games room or garden home office too! Surrounded by mature trees, a stone pathway through the trees along one side of the yard wrapping around the back property line. As you walk down the path you will find a park bench and a hammock in the trees. Its like having your own private Park! Close to schools, transit, highways, shopping, restaurants, parks/ trails. (id:45648)
Open House
This property has open houses!
2:00 pm
Ends at:4:00 pm
2:00 pm
Ends at:4:00 pm
Property Details
| MLS® Number | 40609815 |
| Property Type | Single Family |
| Amenities Near By | Airport, Golf Nearby, Hospital, Playground, Public Transit, Schools, Shopping |
| Community Features | Community Centre |
| Equipment Type | Water Heater |
| Features | Conservation/green Belt |
| Parking Space Total | 3 |
| Rental Equipment Type | Water Heater |
| Structure | Shed |
Building
| Bathroom Total | 2 |
| Bedrooms Above Ground | 3 |
| Bedrooms Total | 3 |
| Architectural Style | Raised Bungalow |
| Basement Development | Finished |
| Basement Type | Full (finished) |
| Constructed Date | 1958 |
| Construction Style Attachment | Detached |
| Cooling Type | Central Air Conditioning |
| Exterior Finish | Brick |
| Fireplace Present | Yes |
| Fireplace Total | 1 |
| Foundation Type | Poured Concrete |
| Heating Fuel | Natural Gas |
| Heating Type | Forced Air |
| Stories Total | 1 |
| Size Interior | 1293 Sqft |
| Type | House |
| Utility Water | Municipal Water |
Parking
| Attached Garage |
Land
| Access Type | Highway Access, Highway Nearby |
| Acreage | No |
| Land Amenities | Airport, Golf Nearby, Hospital, Playground, Public Transit, Schools, Shopping |
| Landscape Features | Landscaped |
| Sewer | Municipal Sewage System |
| Size Depth | 165 Ft |
| Size Frontage | 60 Ft |
| Size Total Text | Under 1/2 Acre |
| Zoning Description | R4 |
Rooms
| Level | Type | Length | Width | Dimensions |
|---|---|---|---|---|
| Basement | 3pc Bathroom | 7'2'' x 5'1'' | ||
| Basement | Laundry Room | 26'0'' x 5'0'' | ||
| Basement | Recreation Room | 25'3'' x 11'1'' | ||
| Main Level | Eat In Kitchen | 18'0'' x 7'10'' | ||
| Main Level | Family Room | 15'4'' x 15'0'' | ||
| Main Level | 3pc Bathroom | 9'2'' x 9'0'' | ||
| Main Level | Bedroom | 13'11'' x 7'10'' | ||
| Main Level | Bedroom | 9'2'' x 9'0'' | ||
| Main Level | Primary Bedroom | 12'6'' x 9'7'' |
https://www.realtor.ca/real-estate/27110761/267-tiffany-street-cambridge



























