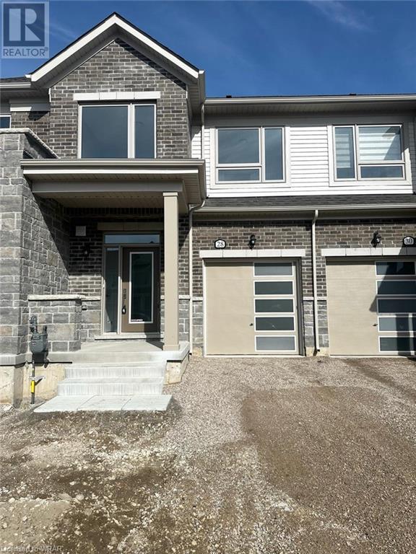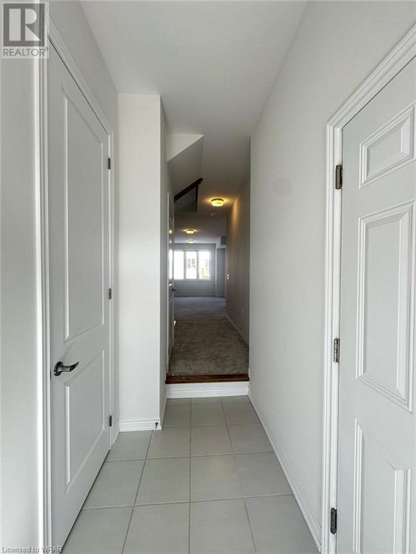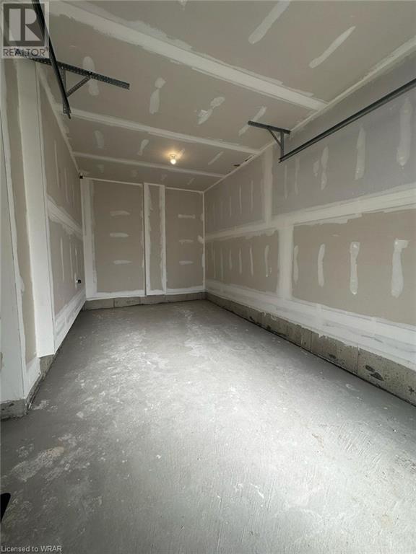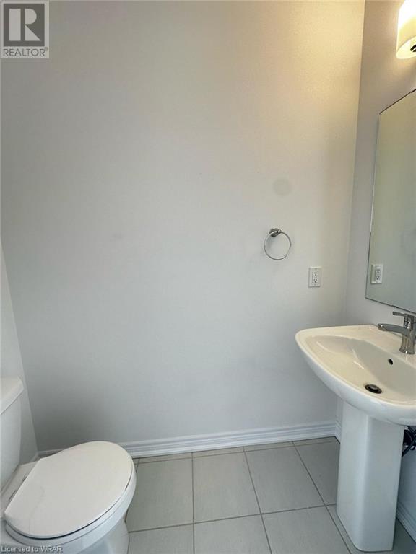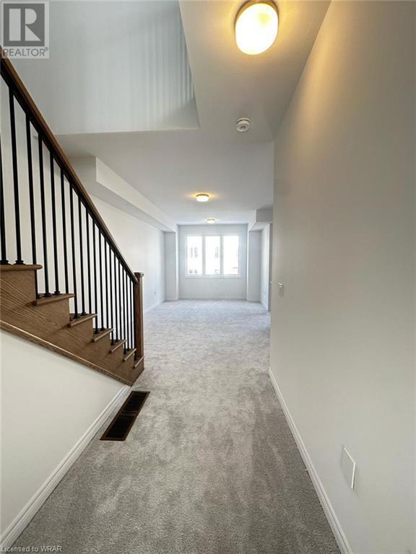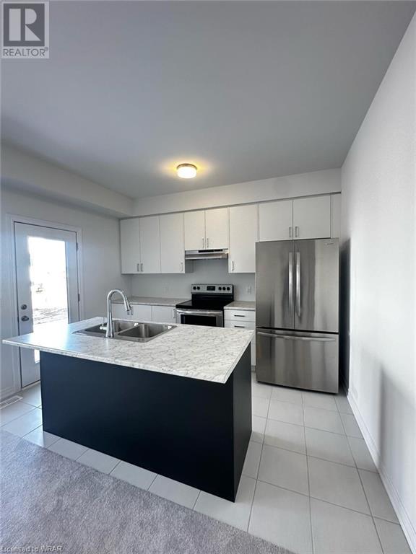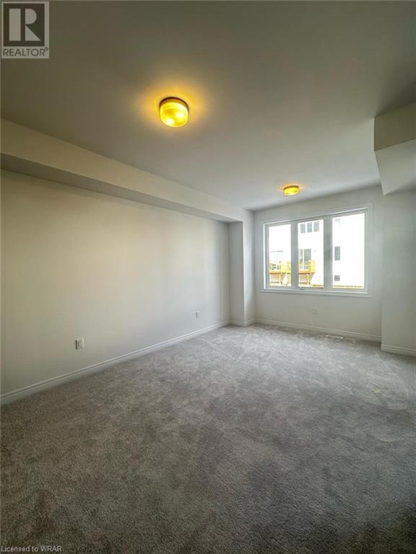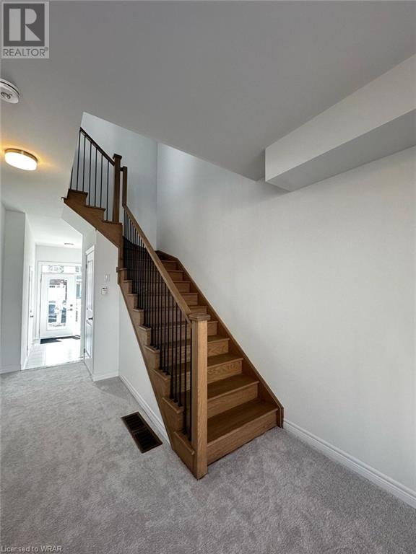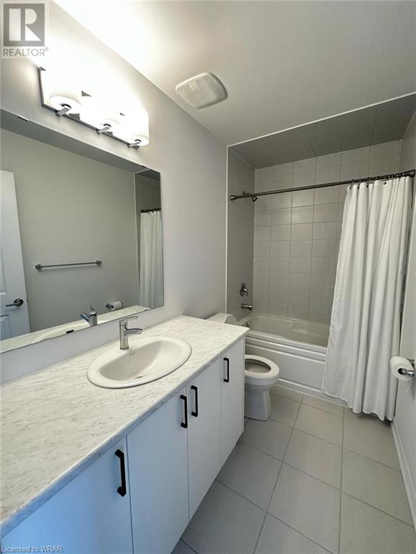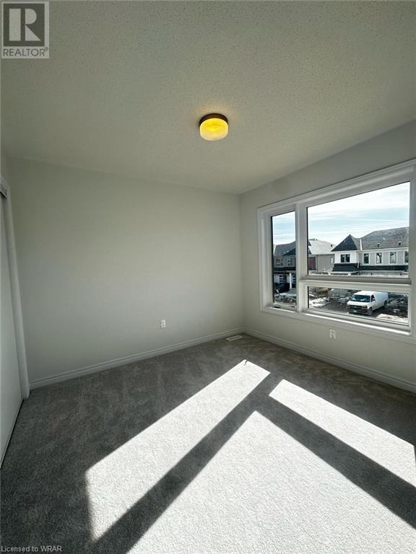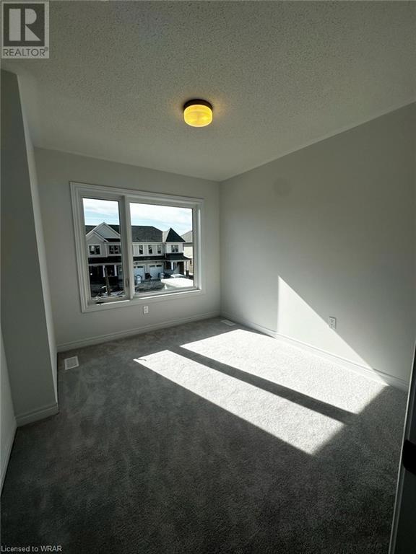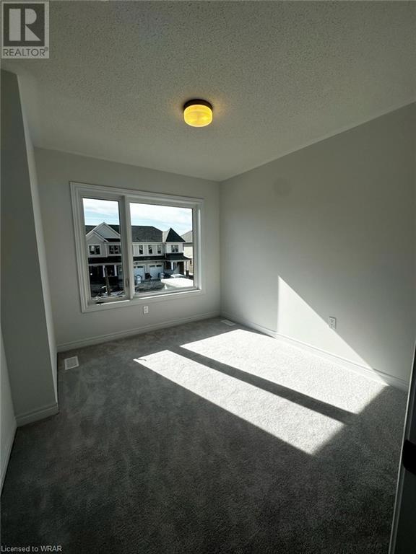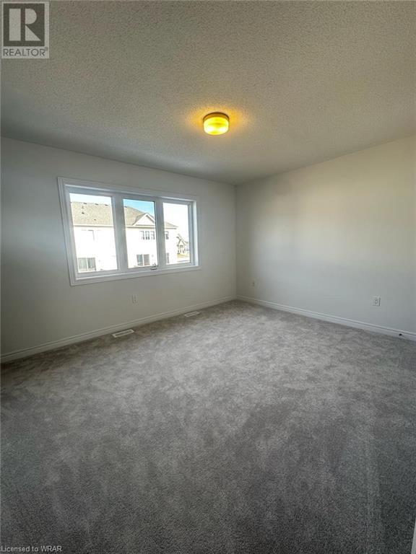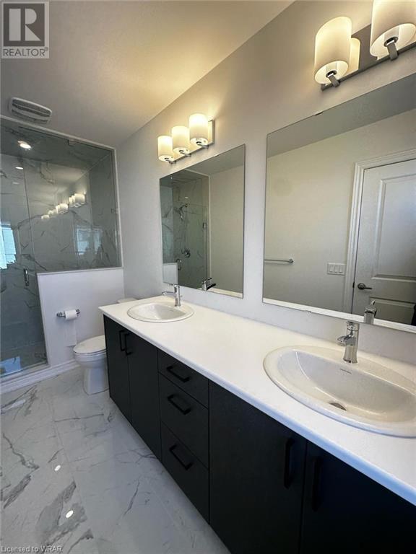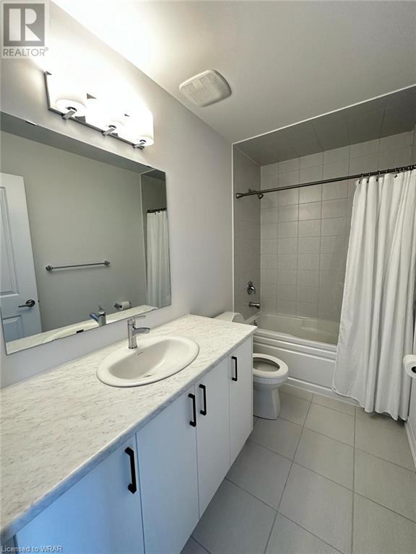28 Edminston Drive Drive Fergus, Ontario N1M 0J3
$2,500 Monthly
Welcome to this stunning BRAND NEW TOWNHOME in the newly built Storeybrook community here in Fergus. Be the first to call this place home – it's never been lived in before! As you step inside, you'll be greeted by a bright and spacious foyer that sets the tone for the rest of the home. The main floor features an open-concept layout, ideal for entertaining guests or simply enjoying quality time with loved ones. The kitchen is a chef's delight, boasting high-end stainless steel appliances, and ample cabinet space. Upstairs, this exquisite BRAND NEW TOWNHOME offers a haven of comfort with three spacious bedrooms, including a luxurious primary suite. Each bedroom provides ample space for relaxation and personalization, while the primary bedroom stands out with its own ensuite bath, promising a private retreat within your home. Don't miss out on this opportunity! (id:45648)
Property Details
| MLS® Number | 40583096 |
| Property Type | Single Family |
| Amenities Near By | Schools, Shopping |
| Community Features | Quiet Area |
| Features | Paved Driveway, Sump Pump |
| Parking Space Total | 2 |
Building
| Bathroom Total | 3 |
| Bedrooms Above Ground | 3 |
| Bedrooms Total | 3 |
| Appliances | Refrigerator, Stove, Washer, Hood Fan |
| Architectural Style | 2 Level |
| Basement Development | Unfinished |
| Basement Type | Full (unfinished) |
| Construction Style Attachment | Attached |
| Cooling Type | Central Air Conditioning |
| Exterior Finish | Brick |
| Half Bath Total | 1 |
| Heating Type | Forced Air |
| Stories Total | 2 |
| Size Interior | 1271 |
| Type | Row / Townhouse |
| Utility Water | Municipal Water |
Parking
| Attached Garage |
Land
| Acreage | No |
| Land Amenities | Schools, Shopping |
| Sewer | Municipal Sewage System |
| Size Depth | 97 Ft |
| Size Frontage | 20 Ft |
| Zoning Description | R4.66.6 |
Rooms
| Level | Type | Length | Width | Dimensions |
|---|---|---|---|---|
| Second Level | Full Bathroom | Measurements not available | ||
| Second Level | 3pc Bathroom | Measurements not available | ||
| Second Level | Primary Bedroom | 13'6'' x 11'0'' | ||
| Second Level | Bedroom | 10'0'' x 9'6'' | ||
| Second Level | Bedroom | 10'6'' x 8'6'' | ||
| Main Level | 2pc Bathroom | Measurements not available | ||
| Main Level | Living Room/dining Room | 18'8'' x 11'5'' | ||
| Main Level | Kitchen | 12'4'' x 8'4'' |
https://www.realtor.ca/real-estate/26845333/28-edminston-drive-drive-fergus

