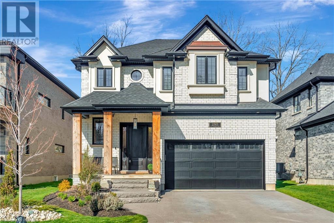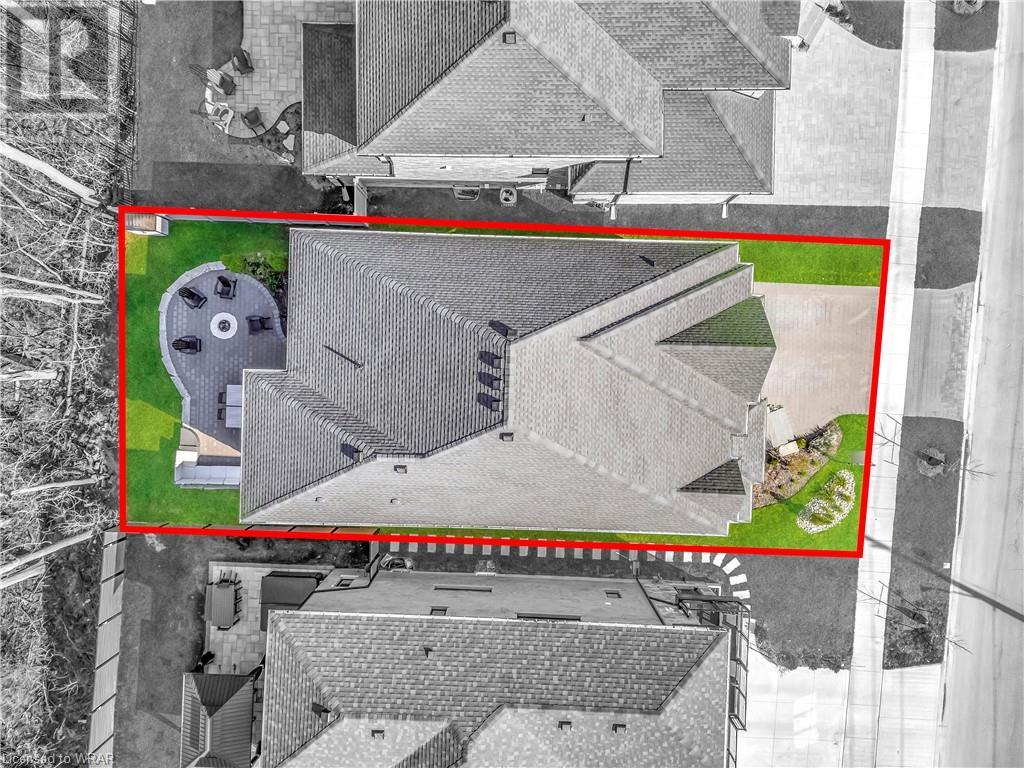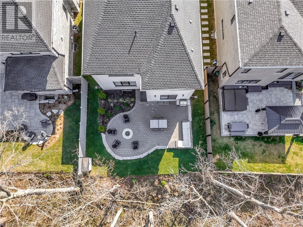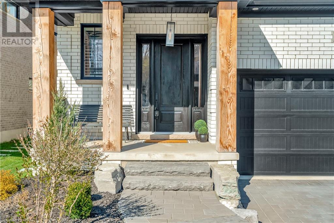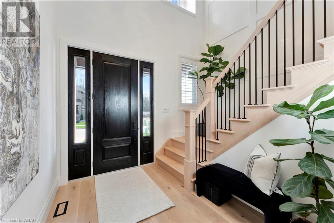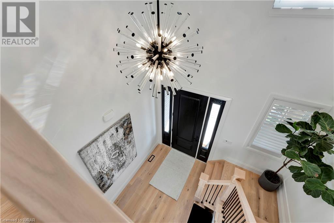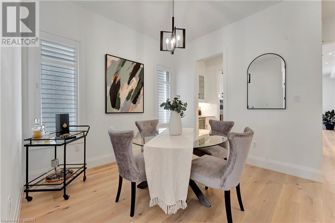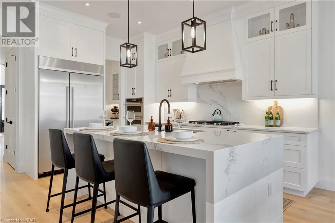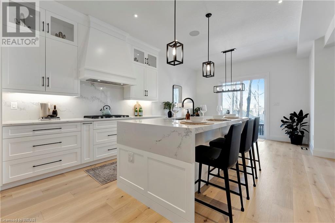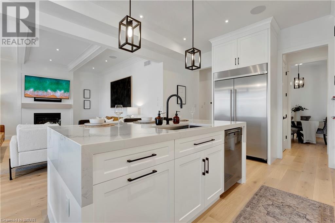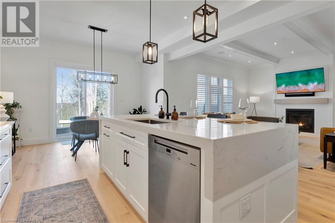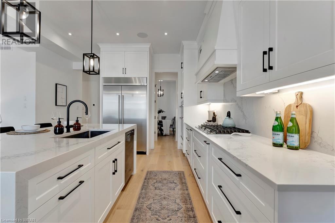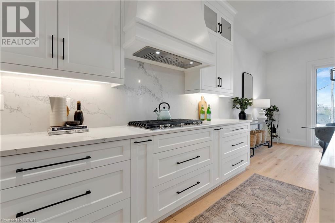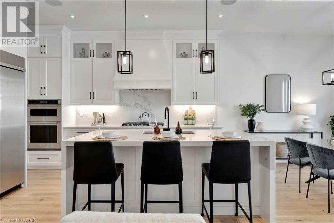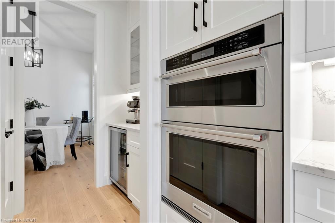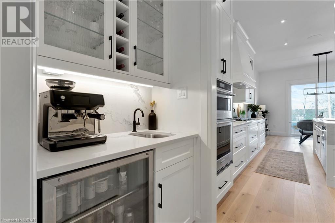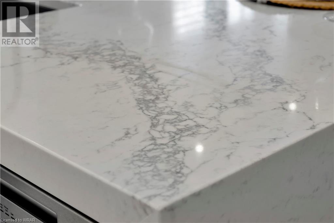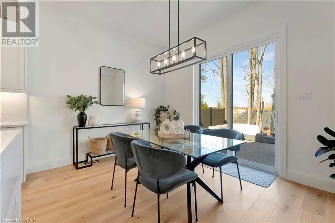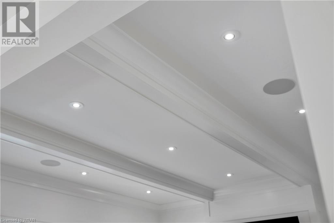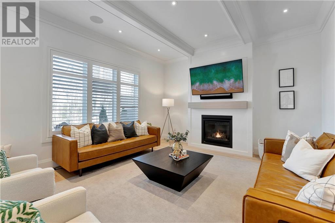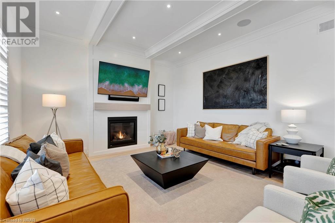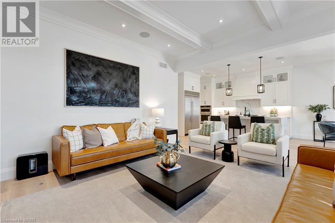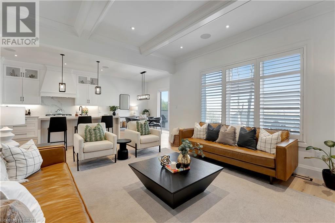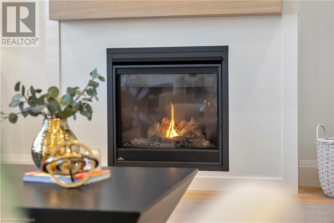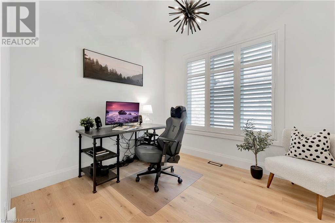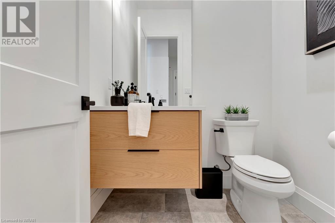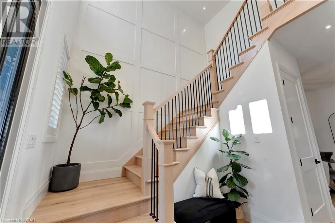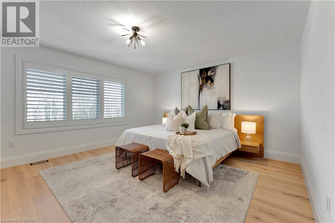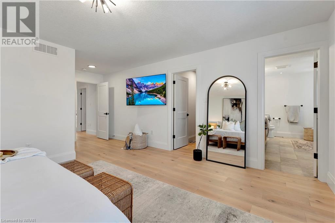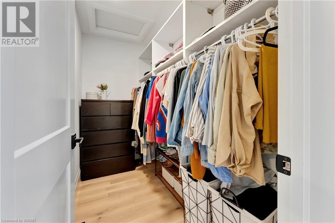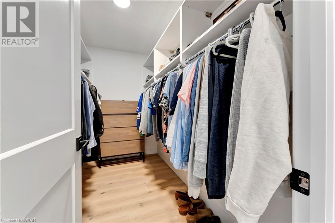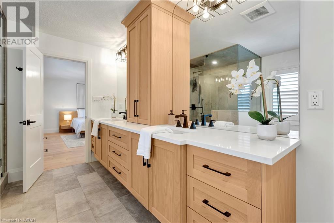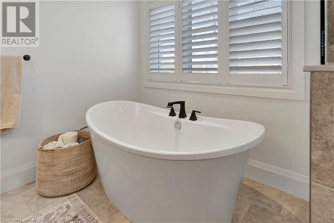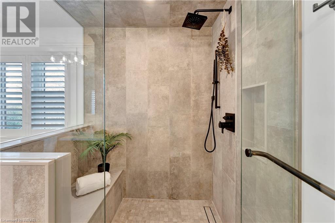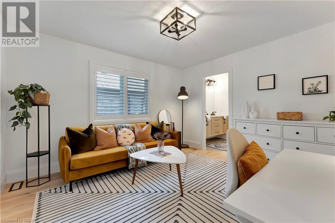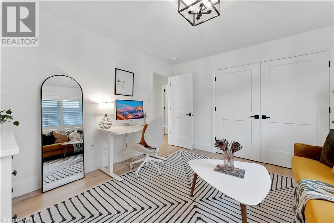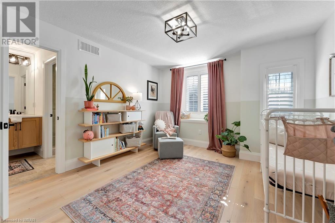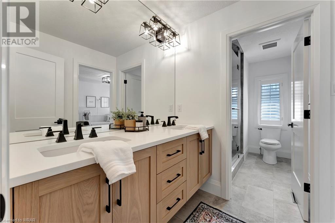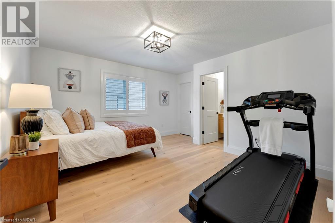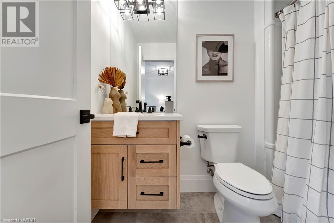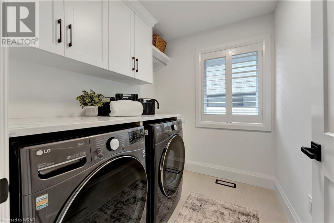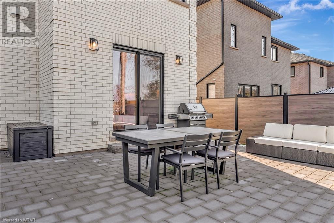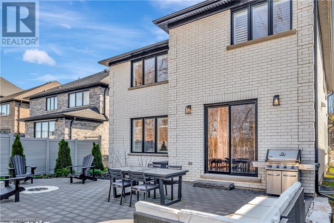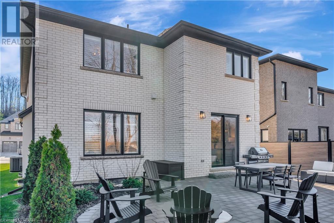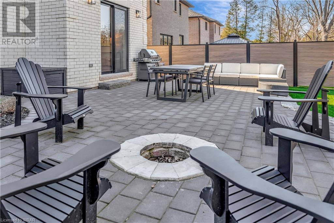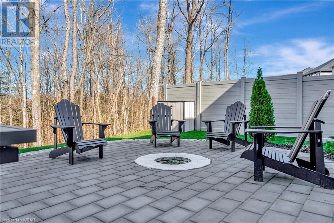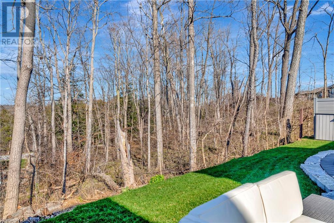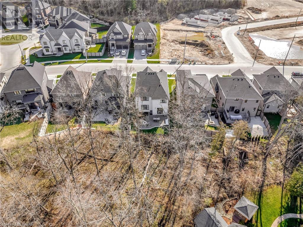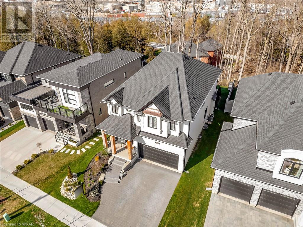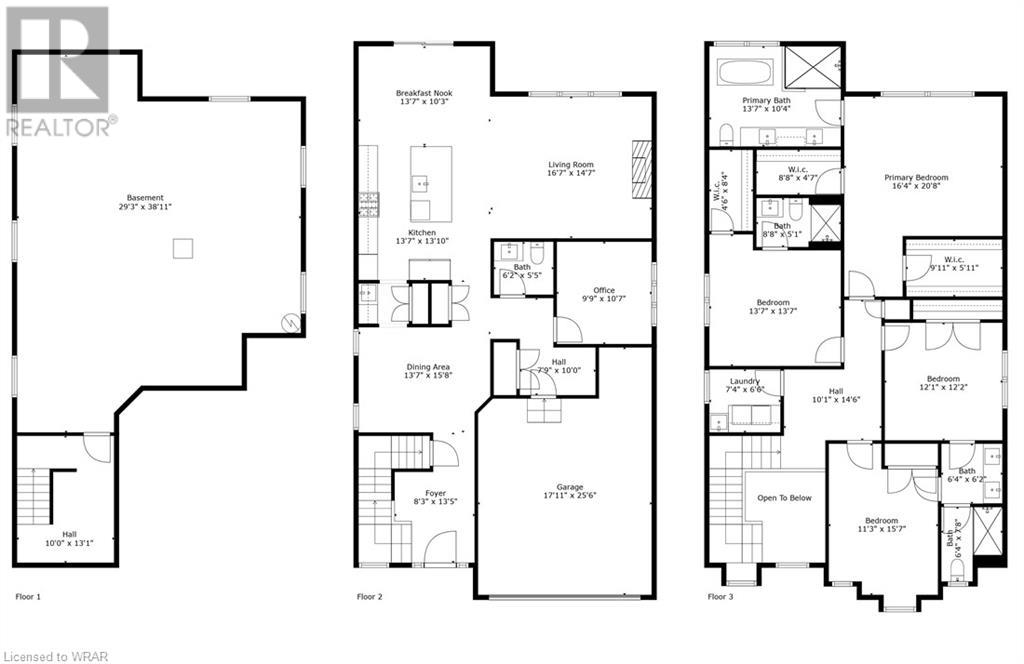280 Otterbein Road Road Kitchener, Ontario N2B 0A7
$1,600,000
Welcome to the epitome of luxurious living in the coveted Blue Springs Village neighbourhood of Kitchener! This exceptional two-storey custom Klondike home leaves no detail spared, offering a harmonious blend of elegance and functionality. Step through the grand entrance and be greeted by the 10 ft ceilings, a stunning accent wall and with wide plank engineered oak flooring present throughout the home. It combines perfectly with the elegant ceramic tile. The gourmet chef's kitchen is a culinary haven, boasting an immaculate Caeserstone quartz island, countertops and backsplash that exude sophistication. High-end stainless steel appliances, including a 48 refrigerator and built-in oven and microwave, stand ready to elevate your culinary experiences to new heights. Entertaining is a delight in the spacious living room just off of the kitchen, featuring a refined coffered ceiling, gas fireplace with a mantle, ceiling speakers and breathtaking views of the tranquil backyard oasis. The kitchen offers a dining area, perfect for intimate gatherings, and there is also a formal dining room offering the ideal setting for those special nights. Work from home effortlessly in the stylish home office conveniently located on the main level, offering both productivity and tranquility. Retreat upstairs to discover the luxurious master suite, complete with a spa-like ensuite bath with soaker tub, double sinks and a glass rainfall shower. Also benefit from two walk in closets! Step outside to your private backyard sanctuary, where peaceful views of greenery beckon you to unwind. Whether you're hosting a barbecue with friends or cozying up by the firepit under the stars, this outdoor haven is sure to enchant. With meticulous craftsmanship evident at every turn, this Klondike home offers a lifestyle of unparalleled luxury and refinement. Don't miss the opportunity to make this masterpiece your own and experience the pinnacle of upscale living in Blue Springs Village. (id:45648)
Open House
This property has open houses!
2:00 pm
Ends at:4:00 pm
2:00 pm
Ends at:4:00 pm
Property Details
| MLS® Number | 40572591 |
| Property Type | Single Family |
| Amenities Near By | Park, Place Of Worship, Schools, Shopping |
| Equipment Type | Water Heater |
| Features | Automatic Garage Door Opener |
| Parking Space Total | 4 |
| Rental Equipment Type | Water Heater |
Building
| Bathroom Total | 4 |
| Bedrooms Above Ground | 4 |
| Bedrooms Total | 4 |
| Appliances | Dishwasher, Dryer, Refrigerator, Stove, Water Softener, Water Purifier, Washer, Range - Gas, Microwave Built-in, Hood Fan, Wine Fridge |
| Architectural Style | 2 Level |
| Basement Development | Unfinished |
| Basement Type | Full (unfinished) |
| Constructed Date | 2022 |
| Construction Material | Wood Frame |
| Construction Style Attachment | Detached |
| Cooling Type | Central Air Conditioning |
| Exterior Finish | Brick, Wood |
| Fireplace Present | Yes |
| Fireplace Total | 1 |
| Foundation Type | Poured Concrete |
| Half Bath Total | 1 |
| Heating Fuel | Natural Gas |
| Heating Type | Forced Air |
| Stories Total | 2 |
| Size Interior | 3070 |
| Type | House |
| Utility Water | Municipal Water |
Parking
| Attached Garage |
Land
| Access Type | Highway Access |
| Acreage | No |
| Land Amenities | Park, Place Of Worship, Schools, Shopping |
| Sewer | Municipal Sewage System |
| Size Depth | 110 Ft |
| Size Frontage | 45 Ft |
| Size Total Text | Under 1/2 Acre |
| Zoning Description | Res-2 |
Rooms
| Level | Type | Length | Width | Dimensions |
|---|---|---|---|---|
| Second Level | Laundry Room | 7'4'' x 6'6'' | ||
| Second Level | 4pc Bathroom | 6'4'' x 13'10'' | ||
| Second Level | Bedroom | 11'3'' x 15'7'' | ||
| Second Level | Bedroom | 12'1'' x 12'2'' | ||
| Second Level | 4pc Bathroom | 8'8'' x 5'1'' | ||
| Second Level | Bedroom | 13'7'' x 13'7'' | ||
| Second Level | Full Bathroom | 13'7'' x 10'4'' | ||
| Second Level | Primary Bedroom | 16'4'' x 20'8'' | ||
| Main Level | 2pc Bathroom | 6'2'' x 5'5'' | ||
| Main Level | Office | 9'9'' x 10'7'' | ||
| Main Level | Dinette | 13'7'' x 10'3'' | ||
| Main Level | Kitchen | 13'7'' x 13'10'' | ||
| Main Level | Living Room | 16'7'' x 14'7'' | ||
| Main Level | Dining Room | 13'7'' x 15'8'' |
https://www.realtor.ca/real-estate/26790870/280-otterbein-road-road-kitchener

