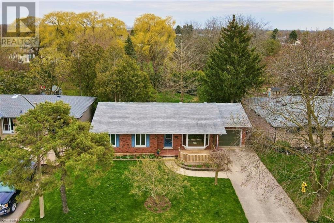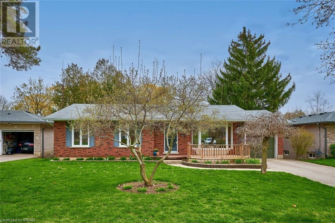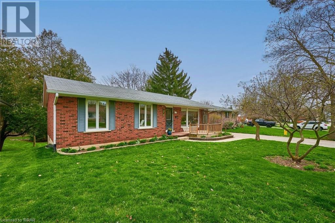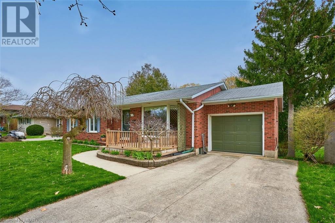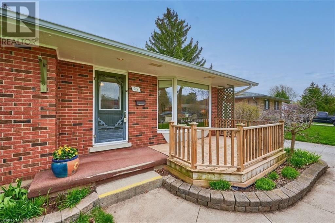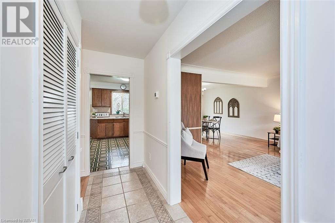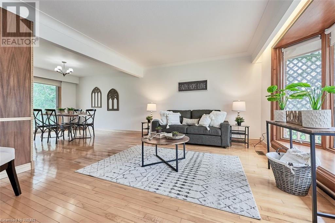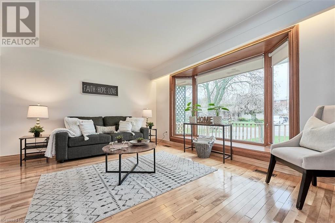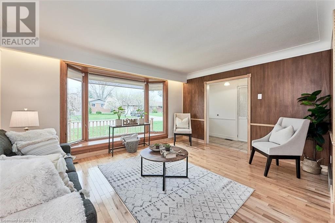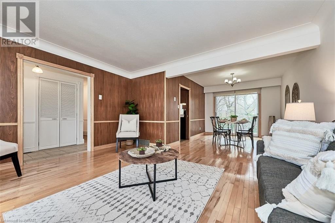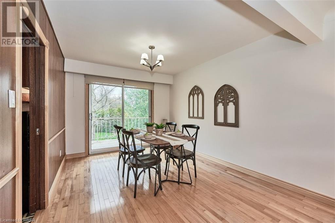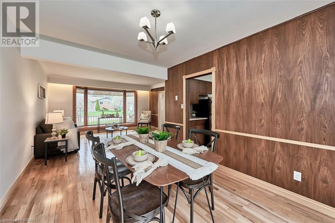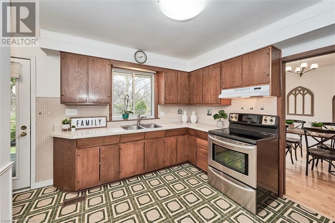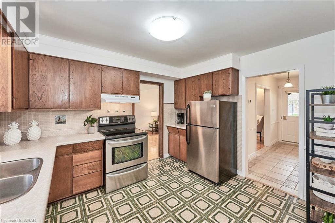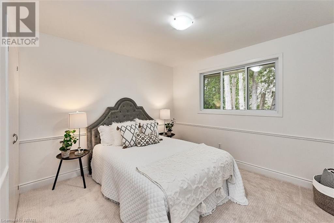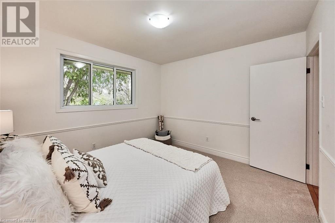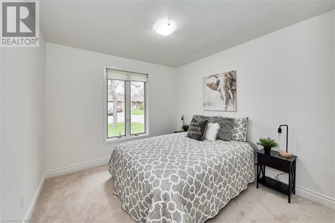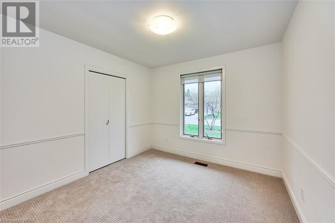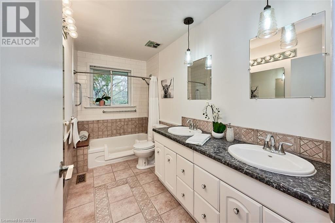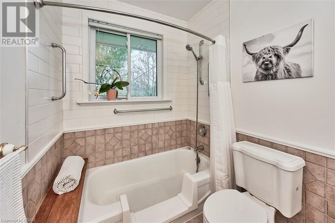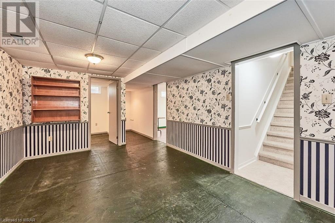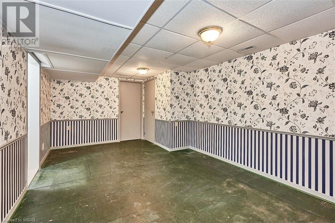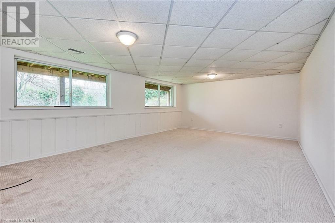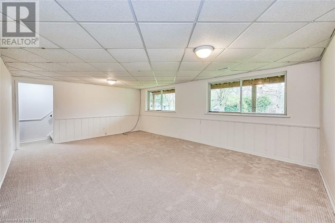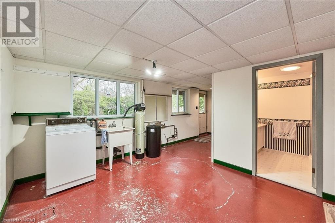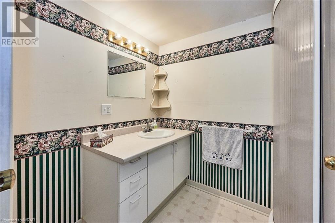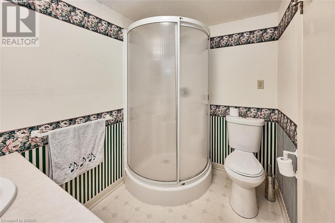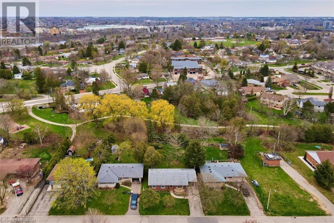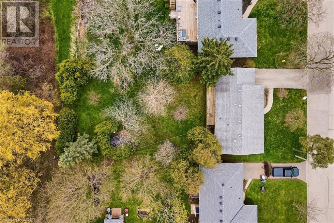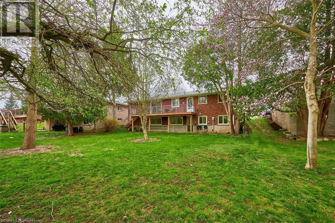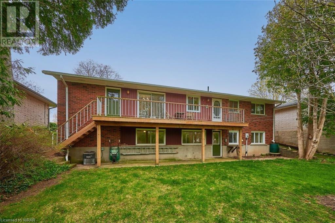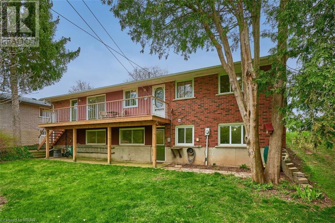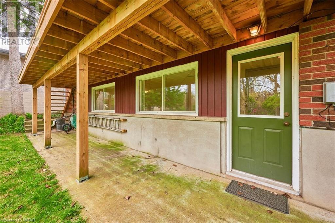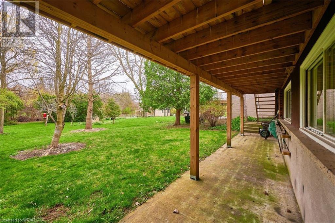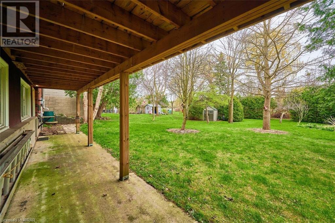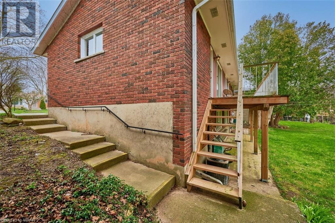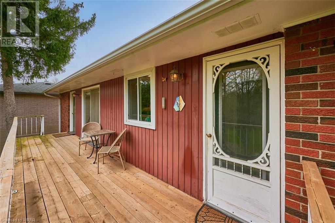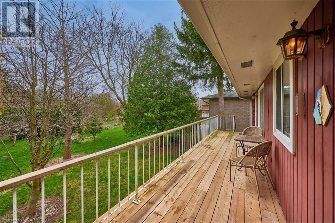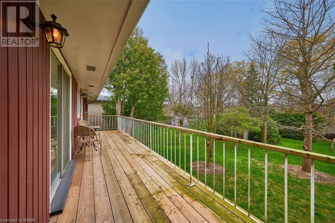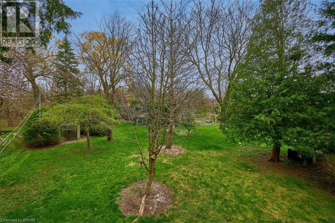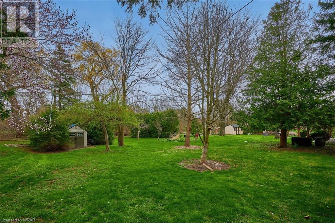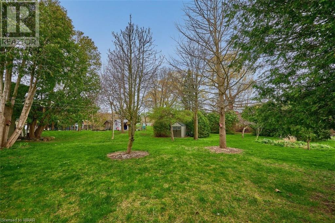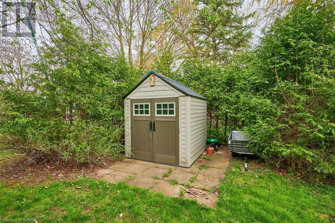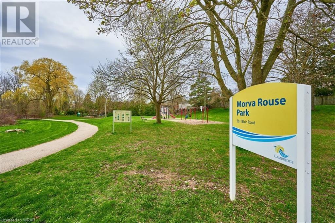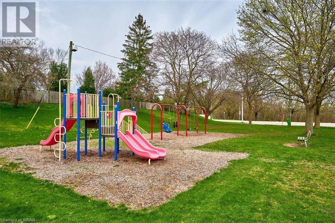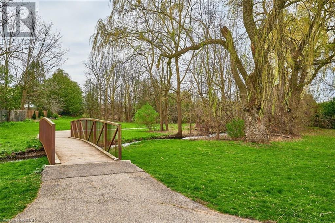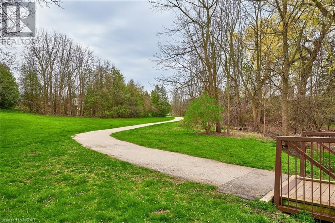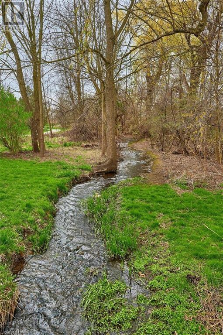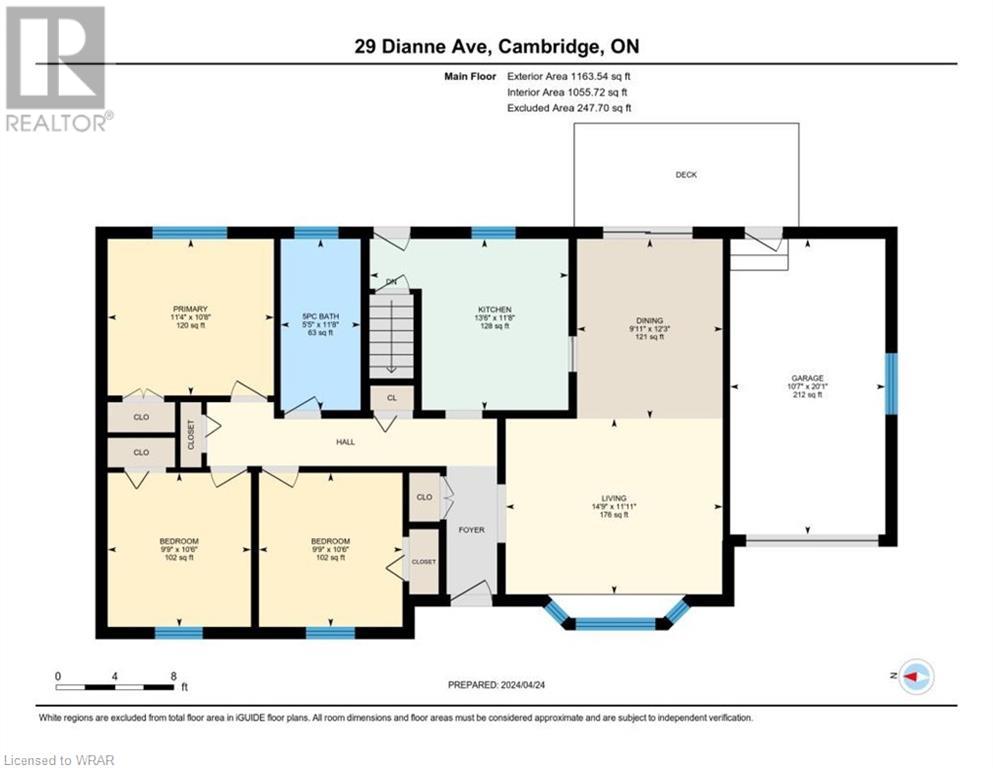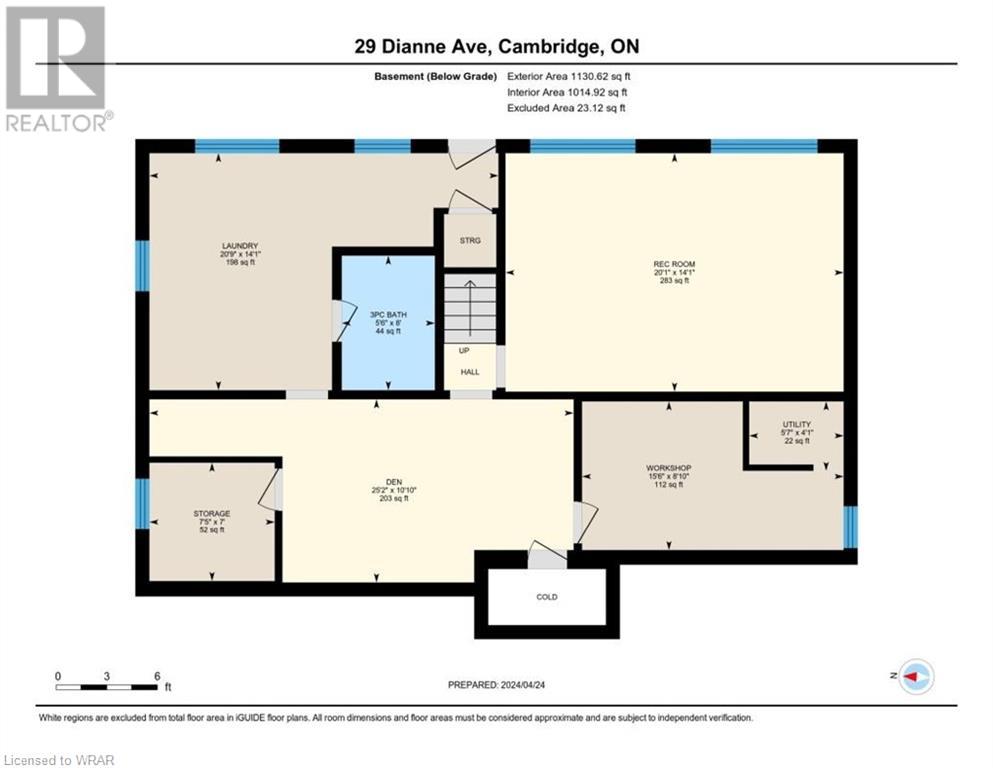3 Bedroom
2 Bathroom
1694
Bungalow
Central Air Conditioning
Forced Air
$695,000
Introducing 29 Diane Ave, Cambridge! This well-maintained one-owner home, built in 1967, is now on the market for the first time. Situated on a peaceful cul-de-sac, the property features a spacious 65 x 156 foot lot with a backyard bordering Devil’s Creek and Morva Rouse Park. Enjoy easy access to municipal trails and green spaces right outside your door, with downtown Galt-Cambridge's amenities just a short walk away. The solid brick bungalow offers over 1,150 sq ft on each level, ideal for multi-generational living. The main floor includes 3 bedrooms, a combined living-dining area, and a large 5pc bathroom. The fully finished walkout basement adds a huge family room, den, games area, workshop, and laundry utility room, along with a 3pc bath. Features and upgrades include hardwood floors, fresh paint, new carpets, updated electrical fixtures and water softener, plus a new front porch in 2020 and rear deck in 2021. In addition, the furnace was replaced in 2021 and roof shingles in 2011. Located in a sought-after west Galt neighborhood near schools and Highway 401, this property offers convenience and comfort. Ready for a quick closing, this home is a must-see! Contact your Realtor today to schedule a visit. (id:45648)
Property Details
|
MLS® Number
|
40572341 |
|
Property Type
|
Single Family |
|
Amenities Near By
|
Playground, Public Transit, Schools, Shopping |
|
Equipment Type
|
None |
|
Features
|
Cul-de-sac, Backs On Greenbelt, Automatic Garage Door Opener |
|
Parking Space Total
|
3 |
|
Rental Equipment Type
|
None |
|
Structure
|
Shed, Porch |
Building
|
Bathroom Total
|
2 |
|
Bedrooms Above Ground
|
3 |
|
Bedrooms Total
|
3 |
|
Appliances
|
Central Vacuum, Refrigerator, Stove, Water Softener, Washer, Hood Fan, Window Coverings, Garage Door Opener |
|
Architectural Style
|
Bungalow |
|
Basement Development
|
Partially Finished |
|
Basement Type
|
Full (partially Finished) |
|
Constructed Date
|
1967 |
|
Construction Style Attachment
|
Detached |
|
Cooling Type
|
Central Air Conditioning |
|
Exterior Finish
|
Brick |
|
Foundation Type
|
Poured Concrete |
|
Heating Type
|
Forced Air |
|
Stories Total
|
1 |
|
Size Interior
|
1694 |
|
Type
|
House |
|
Utility Water
|
Municipal Water |
Parking
Land
|
Access Type
|
Highway Access |
|
Acreage
|
No |
|
Land Amenities
|
Playground, Public Transit, Schools, Shopping |
|
Sewer
|
Municipal Sewage System |
|
Size Depth
|
157 Ft |
|
Size Frontage
|
66 Ft |
|
Size Irregular
|
0.231 |
|
Size Total
|
0.231 Ac|under 1/2 Acre |
|
Size Total Text
|
0.231 Ac|under 1/2 Acre |
|
Zoning Description
|
R3 |
Rooms
| Level |
Type |
Length |
Width |
Dimensions |
|
Basement |
Storage |
|
|
7'0'' x 7'5'' |
|
Basement |
Workshop |
|
|
8'10'' x 15'6'' |
|
Basement |
Laundry Room |
|
|
14'1'' x 20'9'' |
|
Basement |
3pc Bathroom |
|
|
8'0'' x 5'6'' |
|
Basement |
Recreation Room |
|
|
14'1'' x 20'1'' |
|
Basement |
Games Room |
|
|
10'10'' x 25'2'' |
|
Main Level |
5pc Bathroom |
|
|
11'8'' x 5'5'' |
|
Main Level |
Primary Bedroom |
|
|
10'8'' x 11'4'' |
|
Main Level |
Bedroom |
|
|
10'6'' x 9'9'' |
|
Main Level |
Kitchen |
|
|
11'8'' x 13'6'' |
|
Main Level |
Dining Room |
|
|
12'3'' x 9'11'' |
|
Main Level |
Living Room |
|
|
11'11'' x 14'9'' |
https://www.realtor.ca/real-estate/26794255/29-dianne-avenue-cambridge

