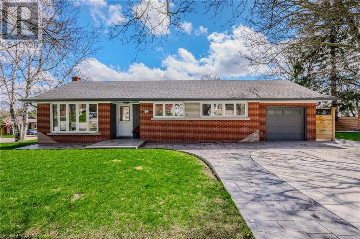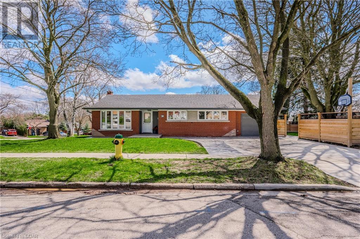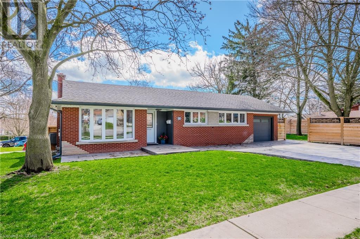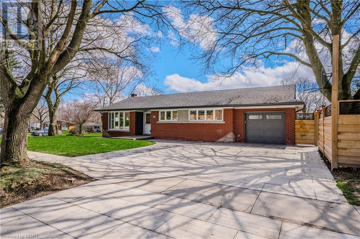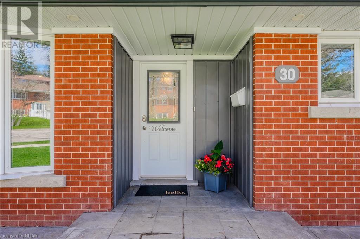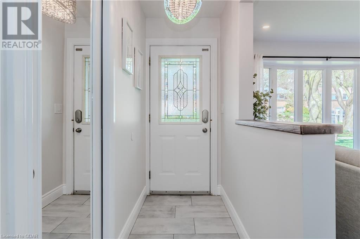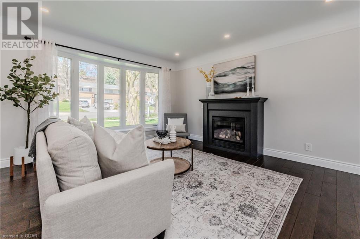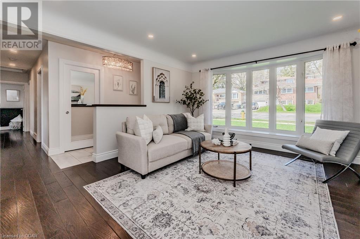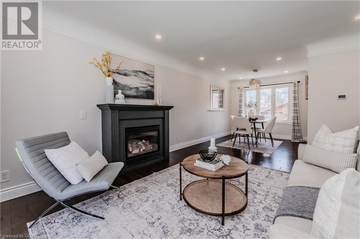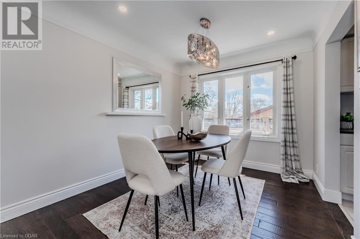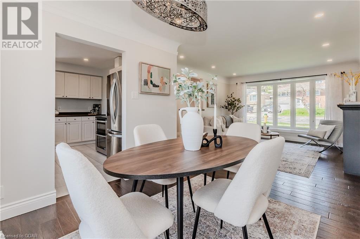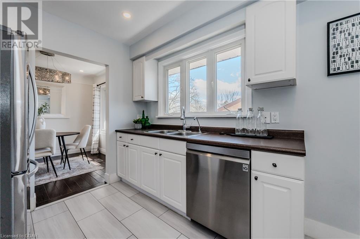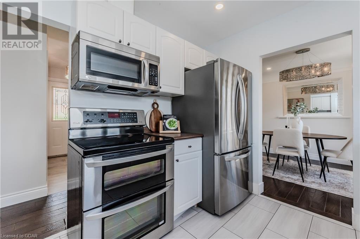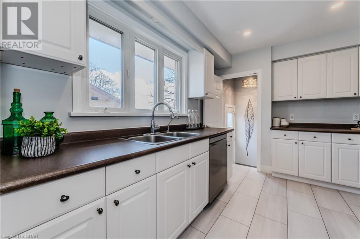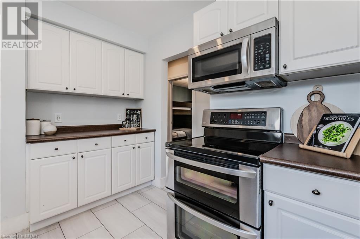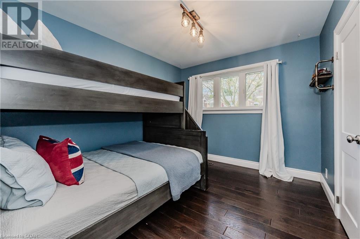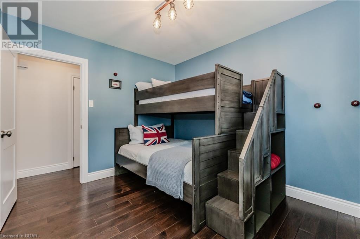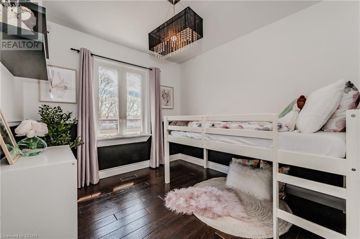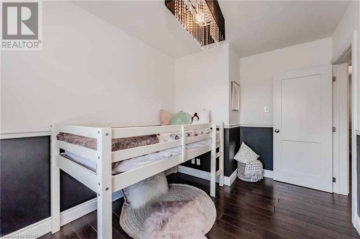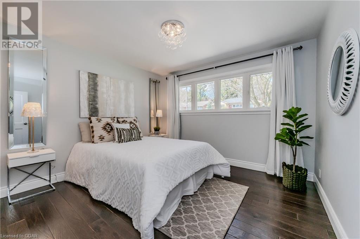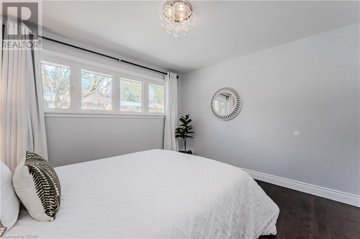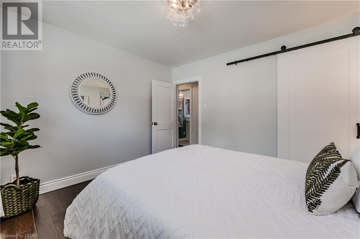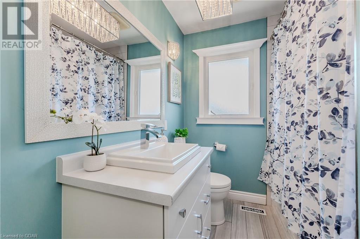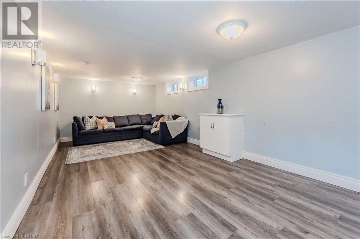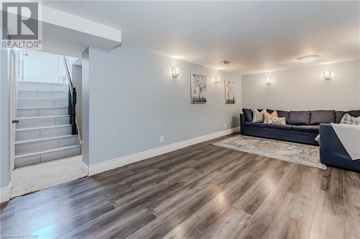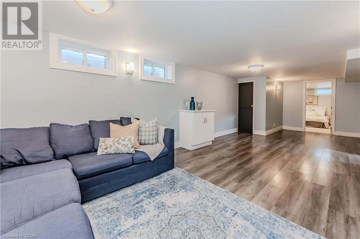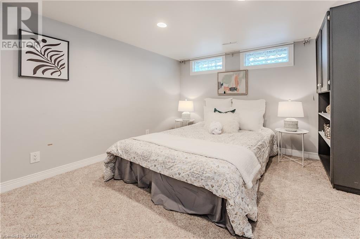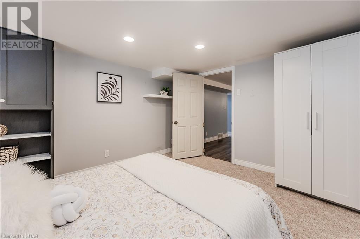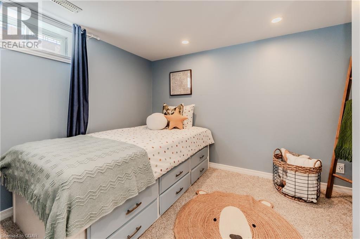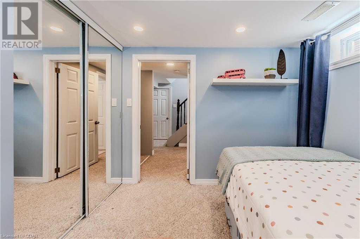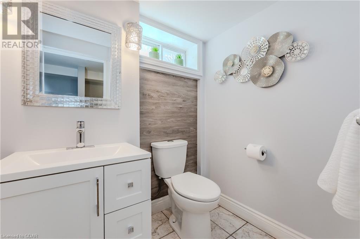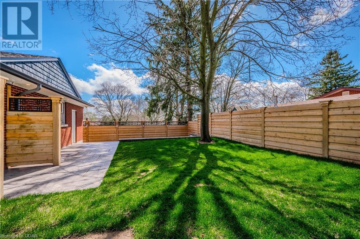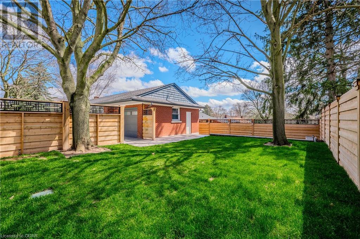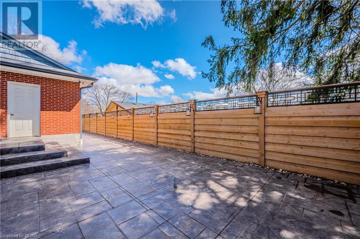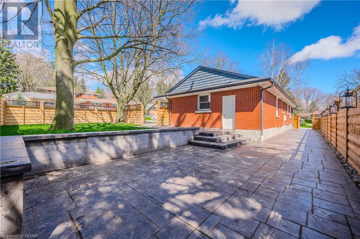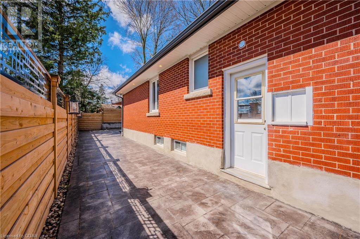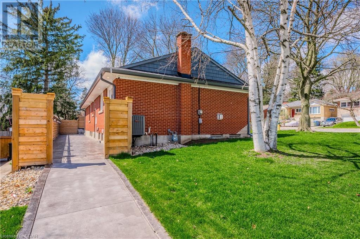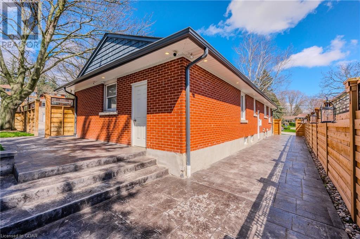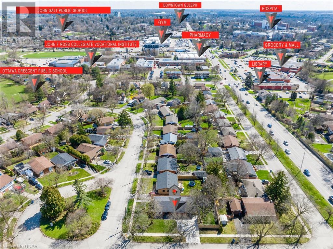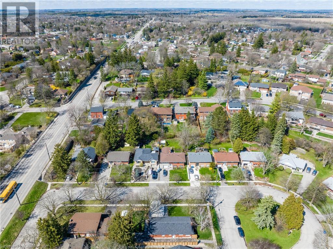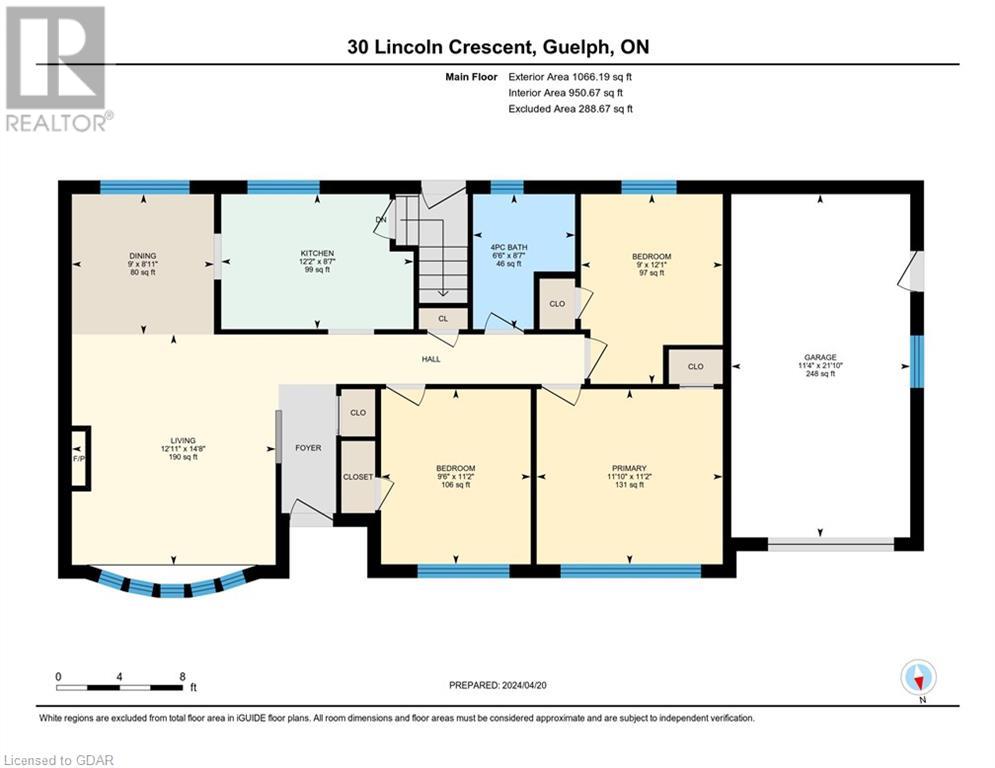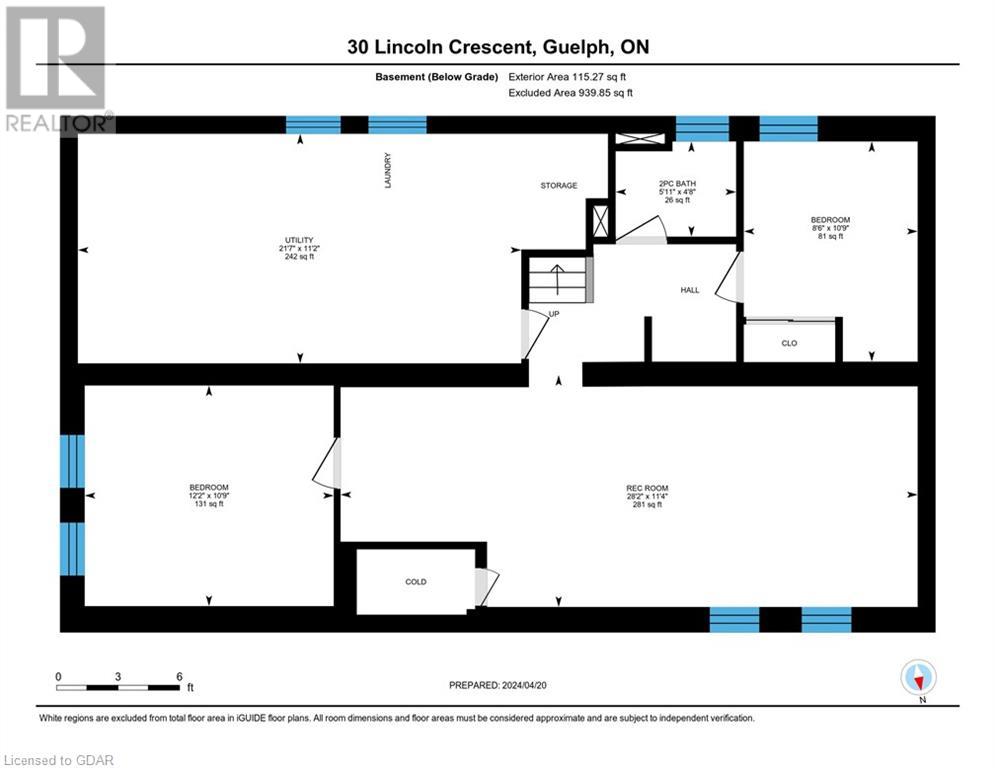5 Bedroom
2 Bathroom
1066
Bungalow
Central Air Conditioning
Forced Air
$849,900
This brick bungalow is a rare five-bedroom home (3+2) on a large corner lot. The current owners transformed the exterior in the last couple of years – waterproofed the entire foundation, added a weeping tile, new soffit/fascia/eaves, exterior pot lights, irrigation system, stamped concrete walkways/sitting area/retaining wall in the backyard, and complete fencing. The nice part is there is also still plenty of grass in the yard for kids and pets to play! The main level has a family room and dining room with hand-scraped hardwood flooring (2019), pot lights, white kitchen cabinets, stainless steel appliances (2019), three bedrooms and a beautiful bathroom that was renovated in 2017. There is a separate rear entrance to the basement that has a large family room, two more bedrooms, a second bathroom, and still plenty of storage. This location is close to everything – minutes to downtown, Guelph General Hospital, schools, library, shopping, restaurants, and more! (id:45648)
Property Details
|
MLS® Number
|
40552304 |
|
Property Type
|
Single Family |
|
Amenities Near By
|
Hospital, Park, Public Transit, Schools, Shopping |
|
Community Features
|
Community Centre |
|
Features
|
Cul-de-sac |
|
Parking Space Total
|
3 |
Building
|
Bathroom Total
|
2 |
|
Bedrooms Above Ground
|
3 |
|
Bedrooms Below Ground
|
2 |
|
Bedrooms Total
|
5 |
|
Appliances
|
Water Softener |
|
Architectural Style
|
Bungalow |
|
Basement Development
|
Finished |
|
Basement Type
|
Full (finished) |
|
Constructed Date
|
1956 |
|
Construction Material
|
Wood Frame |
|
Construction Style Attachment
|
Detached |
|
Cooling Type
|
Central Air Conditioning |
|
Exterior Finish
|
Brick, Wood |
|
Foundation Type
|
Poured Concrete |
|
Half Bath Total
|
1 |
|
Heating Fuel
|
Natural Gas |
|
Heating Type
|
Forced Air |
|
Stories Total
|
1 |
|
Size Interior
|
1066 |
|
Type
|
House |
|
Utility Water
|
Municipal Water |
Parking
Land
|
Acreage
|
No |
|
Land Amenities
|
Hospital, Park, Public Transit, Schools, Shopping |
|
Sewer
|
Municipal Sewage System |
|
Size Depth
|
109 Ft |
|
Size Frontage
|
62 Ft |
|
Size Total Text
|
Under 1/2 Acre |
|
Zoning Description
|
R1b |
Rooms
| Level |
Type |
Length |
Width |
Dimensions |
|
Basement |
Utility Room |
|
|
21'7'' x 11'2'' |
|
Basement |
2pc Bathroom |
|
|
5'11'' x 4'8'' |
|
Basement |
Bedroom |
|
|
10'9'' x 8'6'' |
|
Basement |
Bedroom |
|
|
12'2'' x 10'9'' |
|
Basement |
Recreation Room |
|
|
28'2'' x 11'4'' |
|
Main Level |
Bedroom |
|
|
12'1'' x 9'0'' |
|
Main Level |
4pc Bathroom |
|
|
8'7'' x 6'6'' |
|
Main Level |
Bedroom |
|
|
11'2'' x 9'6'' |
|
Main Level |
Primary Bedroom |
|
|
11'10'' x 11'2'' |
|
Main Level |
Kitchen |
|
|
12'2'' x 8'7'' |
|
Main Level |
Dining Room |
|
|
9'0'' x 8'11'' |
|
Main Level |
Living Room |
|
|
14'8'' x 12'11'' |
https://www.realtor.ca/real-estate/26783283/30-lincoln-crescent-guelph

