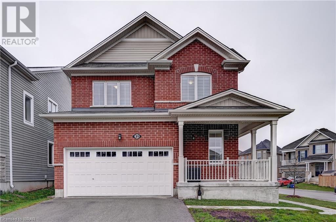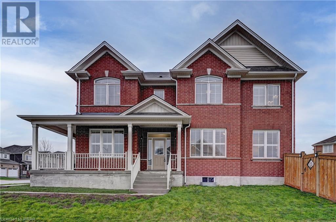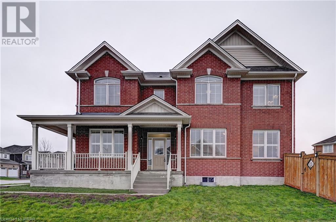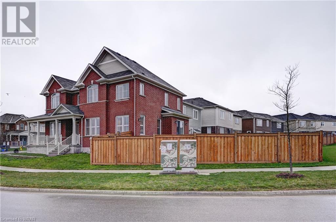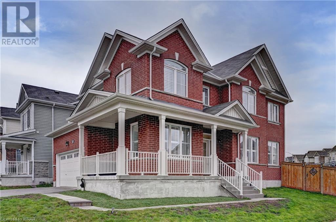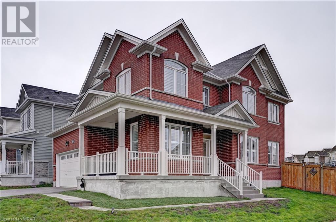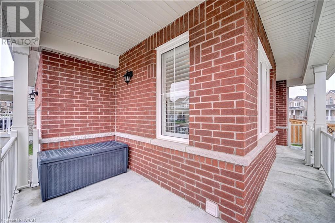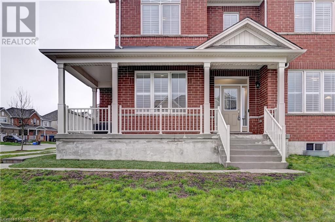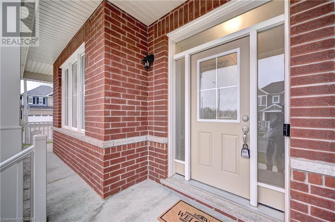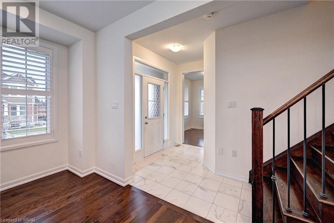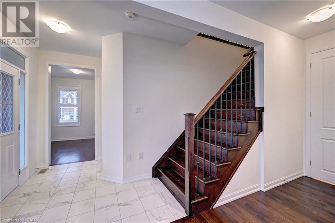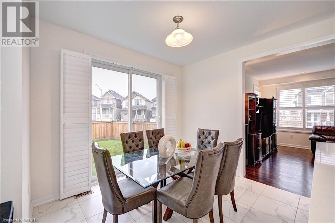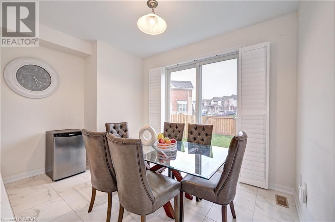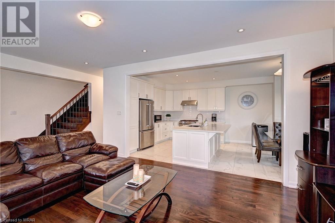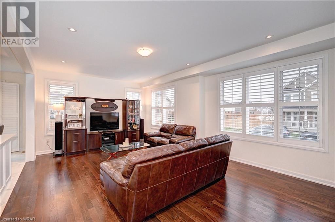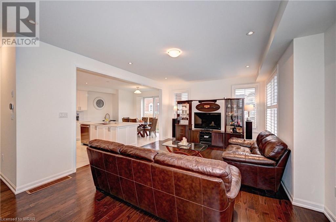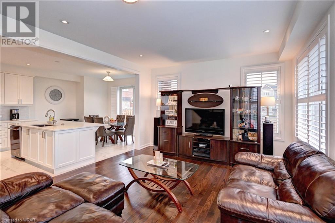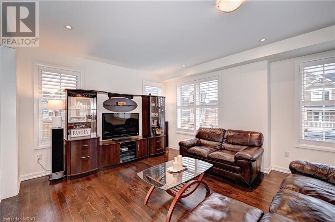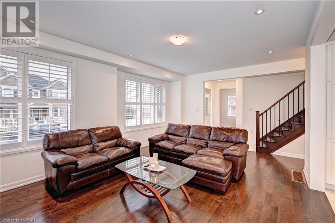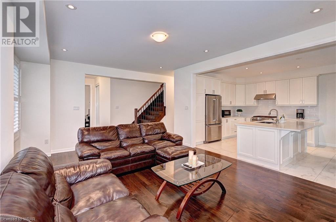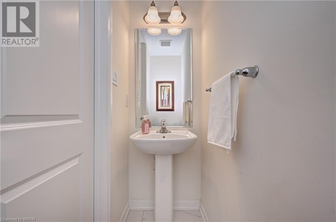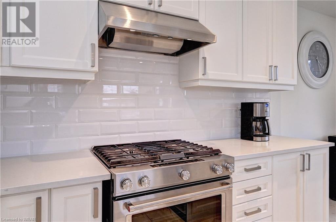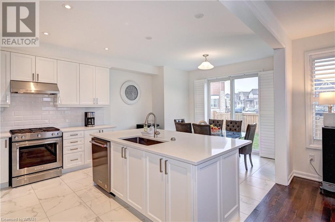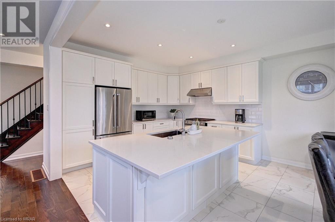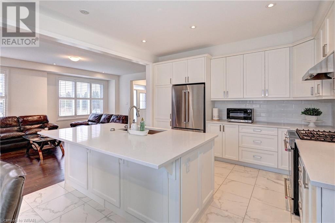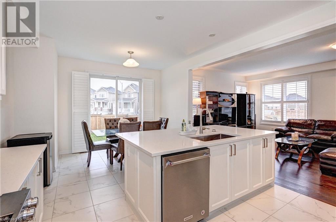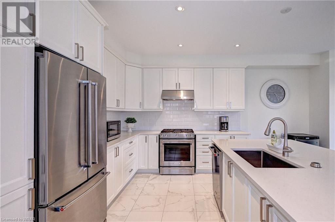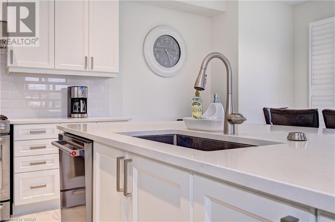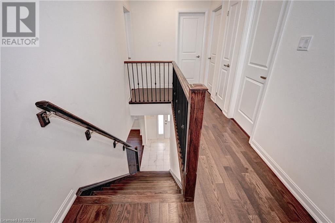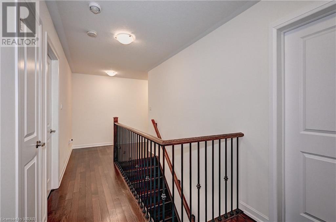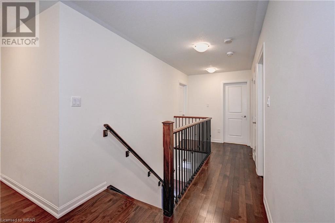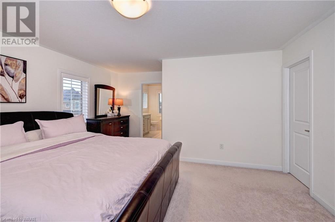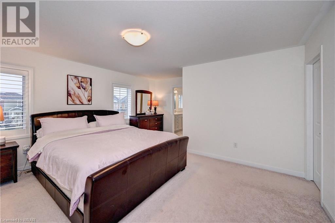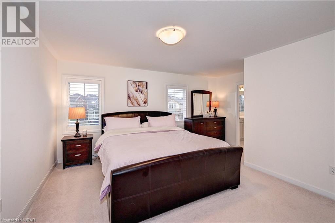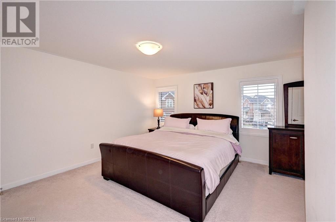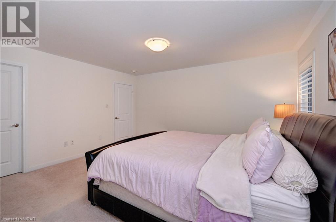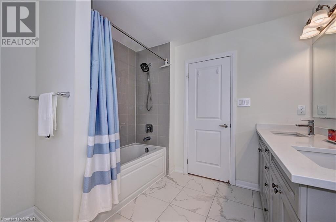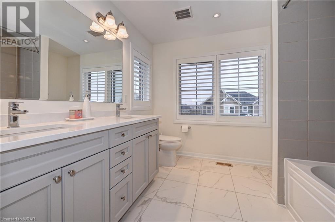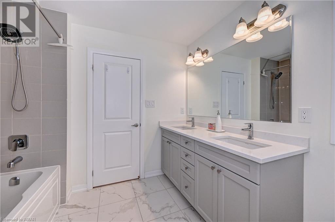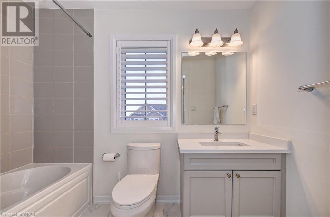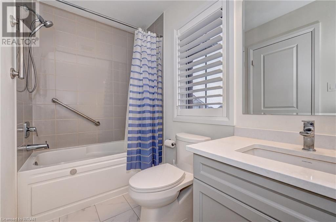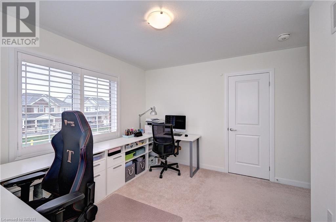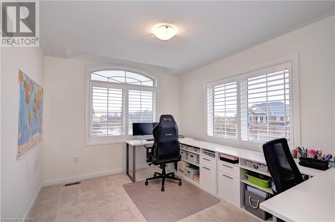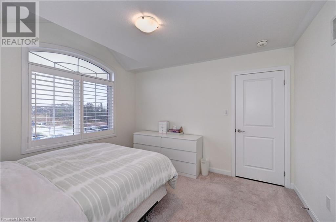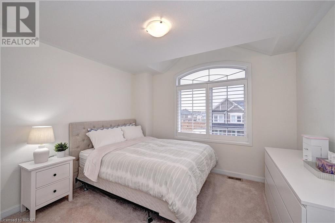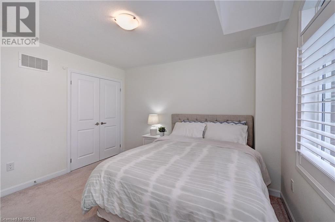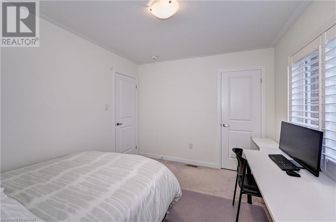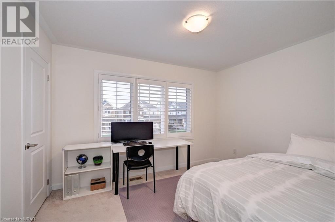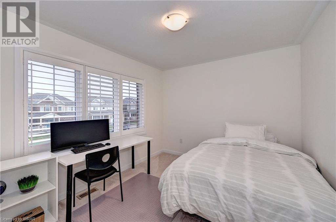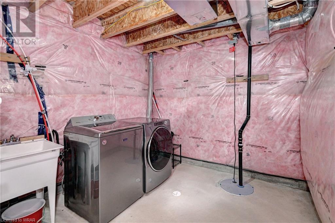31 Compass Trail Trail Cambridge, Ontario N3E 0B7
$1,049,900
Absolutely Stunning All Brick 5 Yr New 4 Bedroom 3 Washroom Upgraded Executive Double Car Garage Home On Huge 63' Wide Fully Fenced Corner Lot In the High Demand RIVERMILL Community , Hespeler , Cambridge. Large Wrap Around Inviting Porch. Main Floor Features 9' High Ceilings & a Gorgeous Open Concept Bright an Airy Layout Loaded With Upgraded Tiles , Hardwood Flooring in The Multi-Purpose Den, Open Living / Dining Room. Huge Upgraded Dream White Kitchen With Quartz Counter Tops, Custom Subway Tile Backsplash, Huge Centre Island With a Breakfast Bar. Pantry. Taller Cabinets. Top Of the Line Kitchen-Aid Appliances Including A Gas Stove. MF Powder room, Door from Garage To Inside. Pot Lights Galore. Sliders to a Fully fenced Large Backyard With Lush Green Garden. Hardwood Staircase With Wrought Iron Pickets. Hardwood Flooring on the 2nd Floor Hallway. Features 4 Very Good Sized Bedrooms Including an Over Size Primary Bedroom With a Walk in Closet + a Sweater Closet. 5 Pce Ensuite Featuring His & Hers Double Sinks with Quartz Counter tops & Upgraded Tiles. Common Washroom With Quartz Counter tops . All Large Principle Rooms With Large Windows. Painted In Clean White Colors throughout. Feels Like Brand New. California Shutters on All Windows. Large Basement Is Ready For Your Finishes With Big Windows, & High Ceilings + Rough In For 3 PCe Washroom. Water Softener & Reverse Osmosis Drinking Water System. EV Charger is Included . No Rental Items. Just Move in & Enjoy This Beautiful Family Home. Great Rive mill Location Close To Parks, Highway 401 , Main Hespeler road Shopping. (id:45648)
Property Details
| MLS® Number | 40573515 |
| Property Type | Single Family |
| Amenities Near By | Airport, Park, Place Of Worship, Playground, Schools |
| Community Features | Community Centre |
| Features | Corner Site, Paved Driveway, Automatic Garage Door Opener |
| Parking Space Total | 4 |
Building
| Bathroom Total | 3 |
| Bedrooms Above Ground | 4 |
| Bedrooms Total | 4 |
| Appliances | Central Vacuum - Roughed In, Dishwasher, Dryer, Refrigerator, Water Softener, Water Purifier, Washer, Gas Stove(s), Hood Fan, Window Coverings, Garage Door Opener |
| Architectural Style | 2 Level |
| Basement Development | Unfinished |
| Basement Type | Full (unfinished) |
| Construction Style Attachment | Detached |
| Cooling Type | Central Air Conditioning |
| Exterior Finish | Brick Veneer |
| Foundation Type | Poured Concrete |
| Half Bath Total | 1 |
| Heating Fuel | Natural Gas |
| Heating Type | Forced Air |
| Stories Total | 2 |
| Size Interior | 2122 |
| Type | House |
| Utility Water | Municipal Water |
Parking
| Attached Garage |
Land
| Access Type | Highway Nearby |
| Acreage | No |
| Fence Type | Fence |
| Land Amenities | Airport, Park, Place Of Worship, Playground, Schools |
| Sewer | Municipal Sewage System |
| Size Frontage | 64 Ft |
| Size Total Text | Under 1/2 Acre |
| Zoning Description | R6 |
Rooms
| Level | Type | Length | Width | Dimensions |
|---|---|---|---|---|
| Second Level | 4pc Bathroom | Measurements not available | ||
| Second Level | Full Bathroom | Measurements not available | ||
| Second Level | Bedroom | 11'3'' x 11'11'' | ||
| Second Level | Bedroom | 10'0'' x 12'3'' | ||
| Second Level | Bedroom | 12'0'' x 12'0'' | ||
| Second Level | Primary Bedroom | 17'0'' x 15'0'' | ||
| Main Level | 2pc Bathroom | Measurements not available | ||
| Main Level | Kitchen | 20'5'' x 13'3'' | ||
| Main Level | Dining Room | 7'6'' x 13'3'' | ||
| Main Level | Living Room | 13'5'' x 14'3'' | ||
| Main Level | Den | 10'4'' x 9'0'' |
Utilities
| Cable | Available |
| Electricity | Available |
| Natural Gas | Available |
| Telephone | Available |
https://www.realtor.ca/real-estate/26767215/31-compass-trail-trail-cambridge

