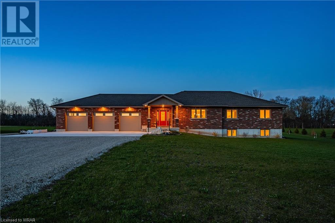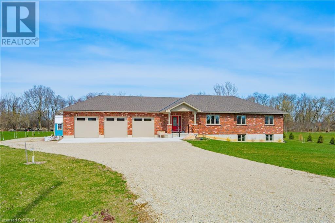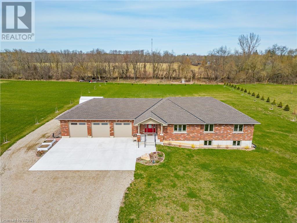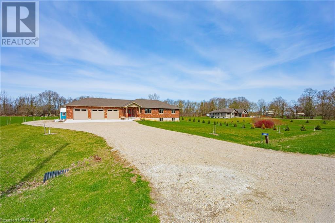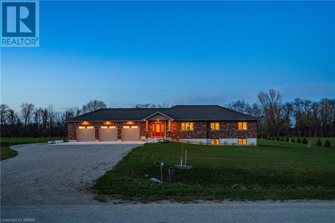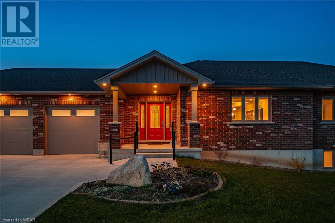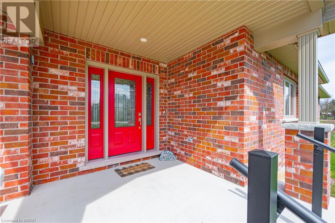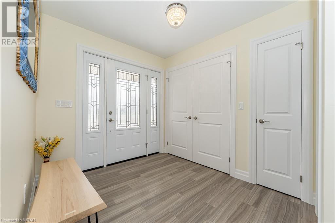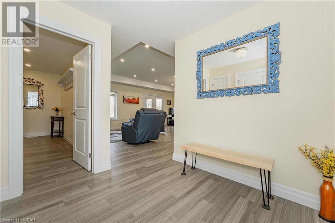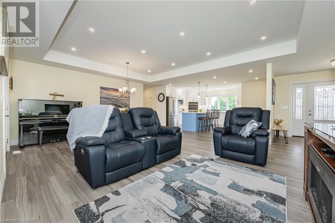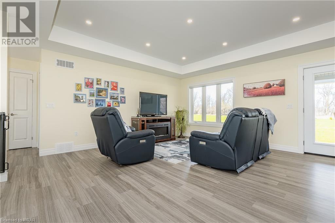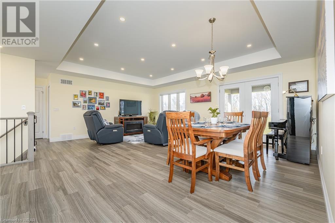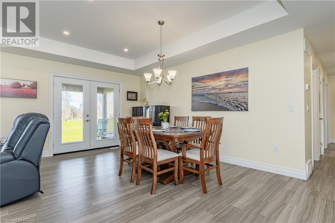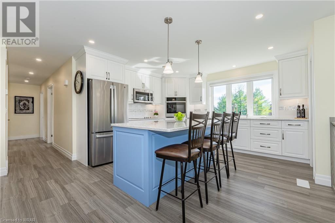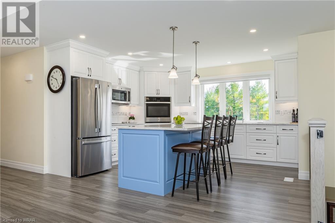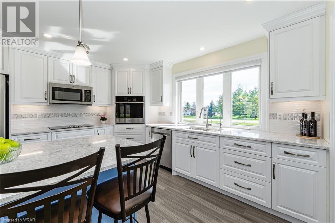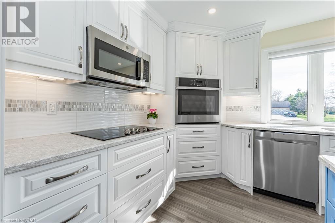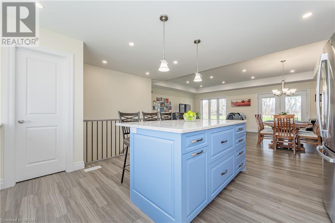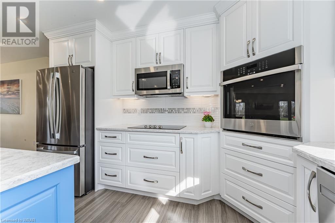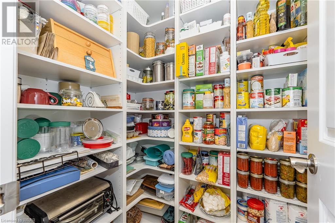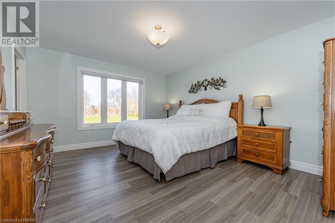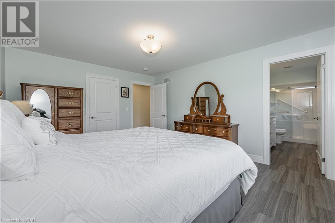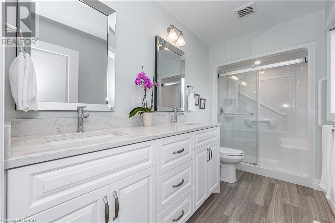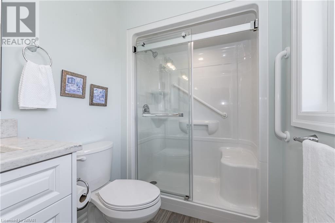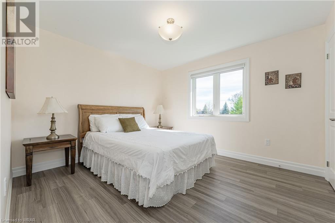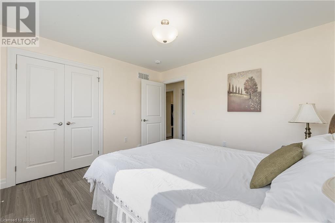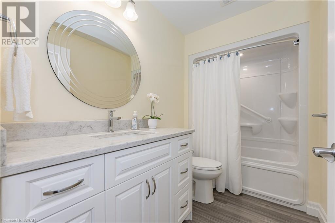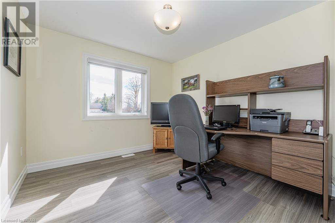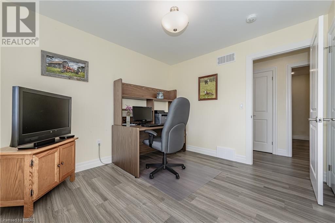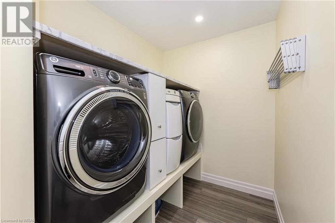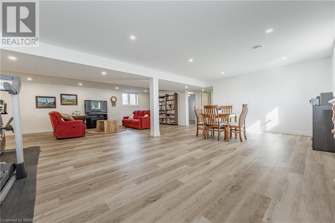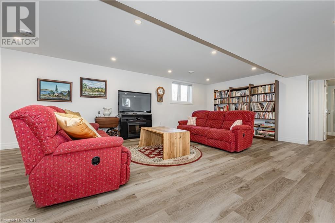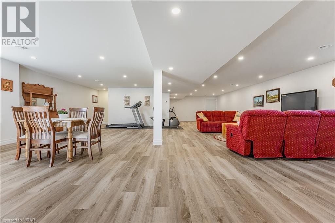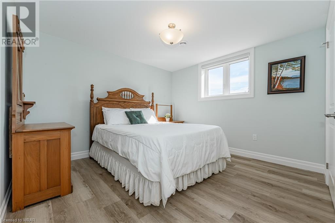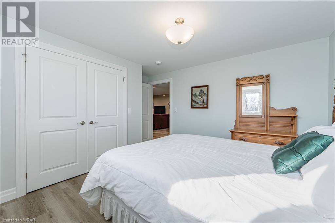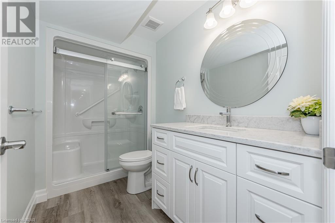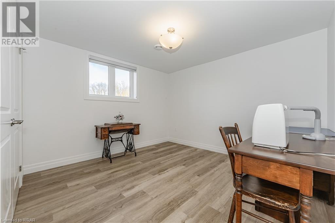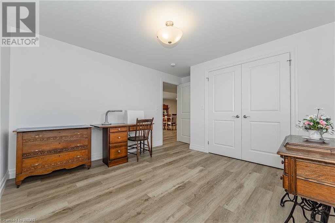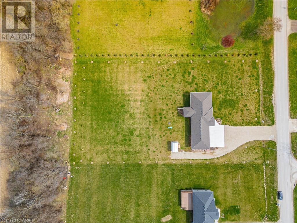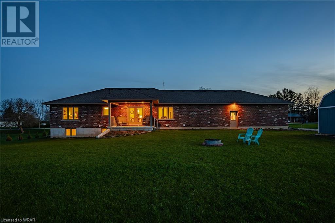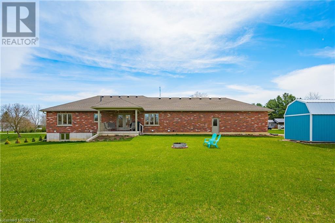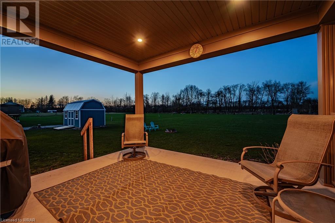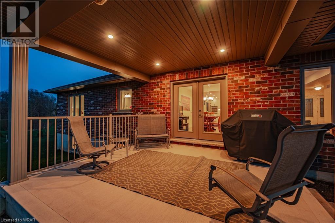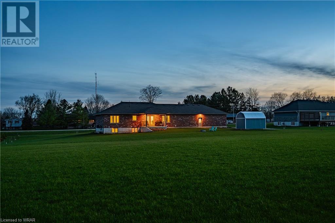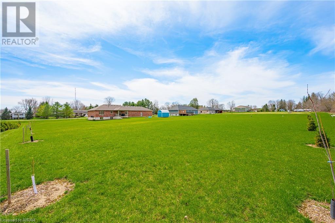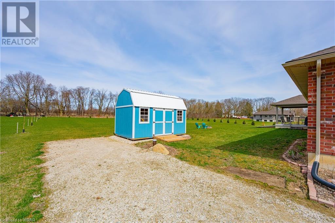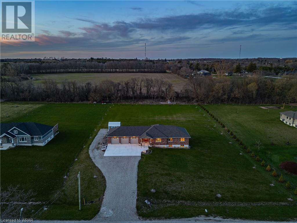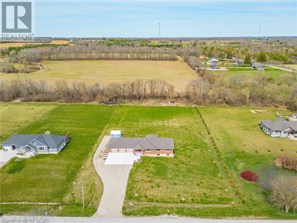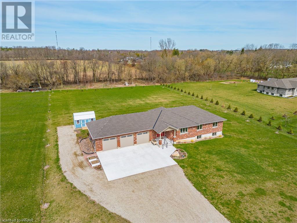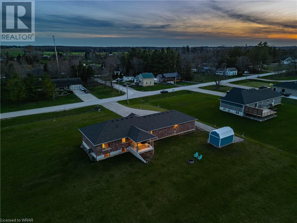5 Bedroom
3 Bathroom
3352.1900
Bungalow
Central Air Conditioning
Forced Air
Acreage
Landscaped
$939,000
Immerse yourself in the epitome of contemporary country living with this stunning, newly constructed (2022), custom built, dream bungalow! Nestled on a 1.63-AC lot with VR1 zoning, this home offers an idyllic rural setting while being conveniently close to local amenities. Boasting over 3,300 SF of beautifully finished living space, this home features 3+2 bedrms & 3 full baths. The open concept design includes a bright kitchen equipped with maple cabinets, a lrg center island, quartz counters, backsplash, walk in pantry, & premium appliances. This kitchen seamlessly flows into the dining & living areas, highlighted by an elegant tray ceiling, & offers direct access to the covered back porch with stunning views of the expansive, private backyard. The lavish primary suite features a spacious walk-in closet & a 4-pce spa-like ensuite, with dual vanities & shower. Completing the main floor, 2 generously sized bedrms, a well-appointed 4-pce bath, convenient laundry rm, & designated mudrm. The fully finished basement features heated flrs, 2 additional bedrms, a 3-pce bath, & a lrg rec rm—ideal for entertainment, potential guests, in-law/income generating suite, or home gym. The basement also includes walk-up access to the garage (separate entrance), enhancing accessibility/utility. Luxury vinyl flring, potlights, designer fixtures, custom window coverings, quartz counters, & more! Outside, the property features a tranquil, nature-filled setting with covered back porch & expansive, landscaped grounds. A concrete driveway with parking for 15-20 vehicles & a spacious triple car garage with durable Trusscore walls/ceiling, offering ample vehicle & storage space. Prime Location: Minutes from Galbraith Field, schools, Wingham District Hospital, Auburn River, & North Huron Wescast Community Centre. Just a short drive from the Bruce County Kinloss Tract Trails, 50 mins from Bruce Power & Kitchener-Waterloo, & 30 mins from the Lake Huron shoreline, including Goderich & Kincardine. (id:45648)
Property Details
|
MLS® Number
|
40574050 |
|
Property Type
|
Single Family |
|
Amenities Near By
|
Airport, Golf Nearby, Hospital, Park, Playground, Schools, Shopping |
|
Community Features
|
Quiet Area, Community Centre |
|
Equipment Type
|
None |
|
Features
|
Conservation/green Belt, Crushed Stone Driveway, Country Residential, Sump Pump |
|
Parking Space Total
|
23 |
|
Rental Equipment Type
|
None |
|
Structure
|
Shed, Porch |
Building
|
Bathroom Total
|
3 |
|
Bedrooms Above Ground
|
3 |
|
Bedrooms Below Ground
|
2 |
|
Bedrooms Total
|
5 |
|
Appliances
|
Dishwasher, Dryer, Microwave, Refrigerator, Water Softener, Washer, Window Coverings, Garage Door Opener |
|
Architectural Style
|
Bungalow |
|
Basement Development
|
Finished |
|
Basement Type
|
Full (finished) |
|
Constructed Date
|
2022 |
|
Construction Style Attachment
|
Detached |
|
Cooling Type
|
Central Air Conditioning |
|
Exterior Finish
|
Brick |
|
Foundation Type
|
Poured Concrete |
|
Heating Fuel
|
Natural Gas |
|
Heating Type
|
Forced Air |
|
Stories Total
|
1 |
|
Size Interior
|
3352.1900 |
|
Type
|
House |
|
Utility Water
|
Drilled Well |
Parking
Land
|
Access Type
|
Highway Access |
|
Acreage
|
Yes |
|
Land Amenities
|
Airport, Golf Nearby, Hospital, Park, Playground, Schools, Shopping |
|
Landscape Features
|
Landscaped |
|
Sewer
|
Septic System |
|
Size Depth
|
393 Ft |
|
Size Frontage
|
181 Ft |
|
Size Irregular
|
1.632 |
|
Size Total
|
1.632 Ac|1/2 - 1.99 Acres |
|
Size Total Text
|
1.632 Ac|1/2 - 1.99 Acres |
|
Zoning Description
|
Vr1 |
Rooms
| Level |
Type |
Length |
Width |
Dimensions |
|
Basement |
Utility Room |
|
|
8'7'' x 9'8'' |
|
Basement |
Recreation Room |
|
|
30'8'' x 42'4'' |
|
Basement |
Bedroom |
|
|
11'8'' x 13'7'' |
|
Basement |
Bedroom |
|
|
11'7'' x 13'7'' |
|
Basement |
3pc Bathroom |
|
|
5'4'' x 9'6'' |
|
Main Level |
Primary Bedroom |
|
|
15'1'' x 12'6'' |
|
Main Level |
Mud Room |
|
|
15'0'' x 6'0'' |
|
Main Level |
Living Room |
|
|
17'5'' x 12'0'' |
|
Main Level |
Kitchen |
|
|
14'0'' x 14'0'' |
|
Main Level |
Foyer |
|
|
8'8'' x 7'10'' |
|
Main Level |
Dining Room |
|
|
17'1'' x 9'7'' |
|
Main Level |
Bedroom |
|
|
10'11'' x 11'10'' |
|
Main Level |
Bedroom |
|
|
10'11'' x 9'11'' |
|
Main Level |
Full Bathroom |
|
|
5'4'' x 11'8'' |
|
Main Level |
4pc Bathroom |
|
|
9'4'' x 5'5'' |
https://www.realtor.ca/real-estate/26772145/316-turnberry-street-wingham

