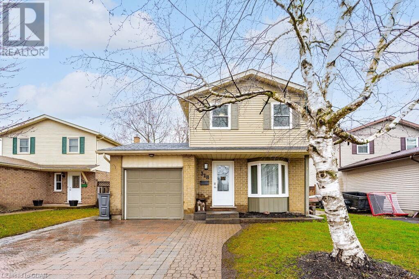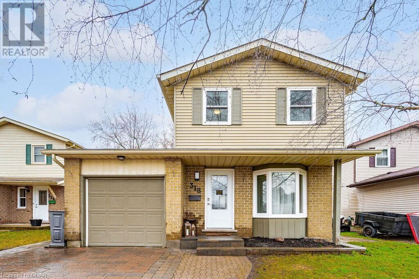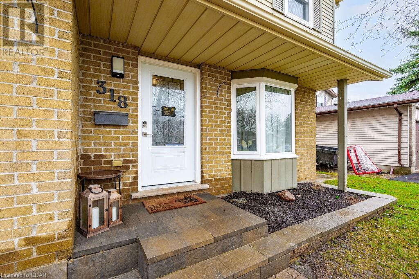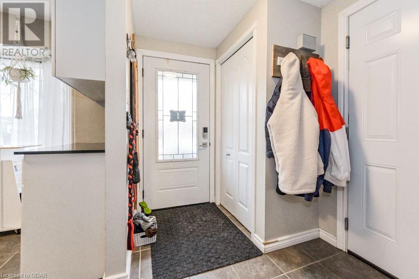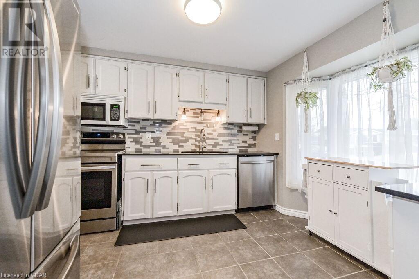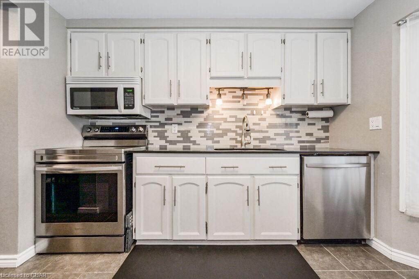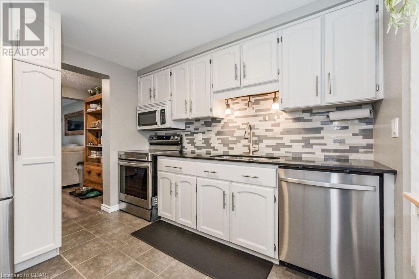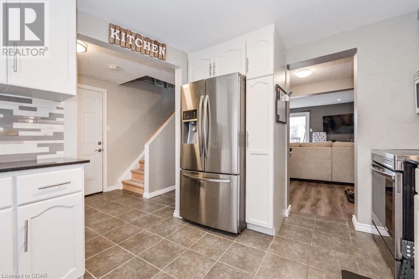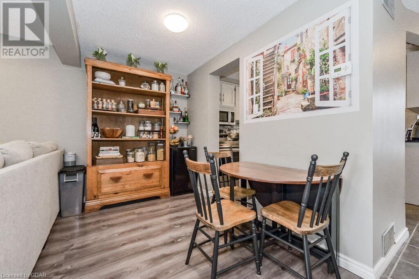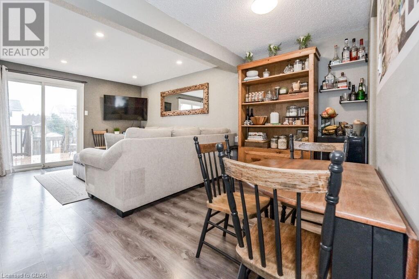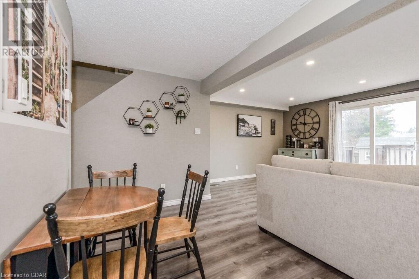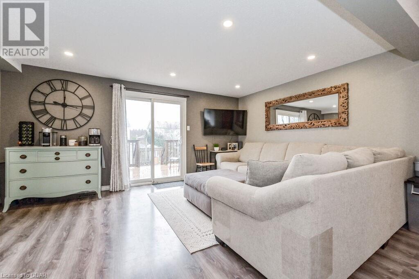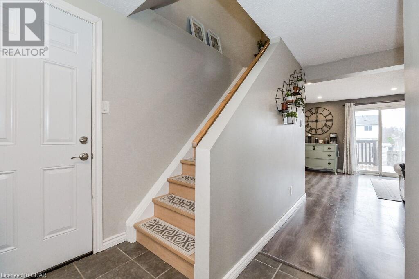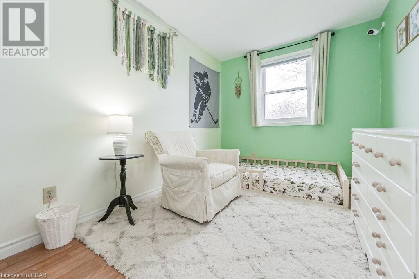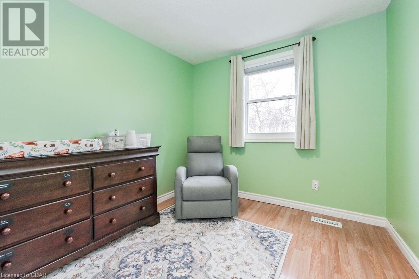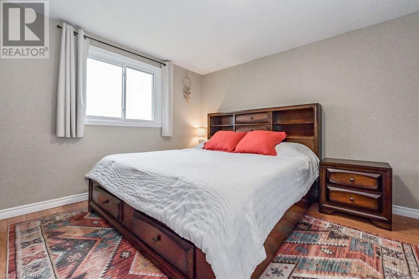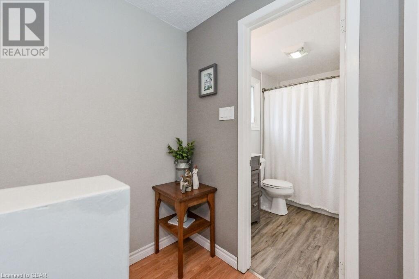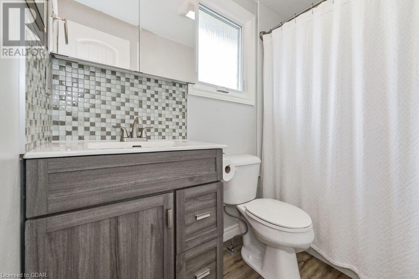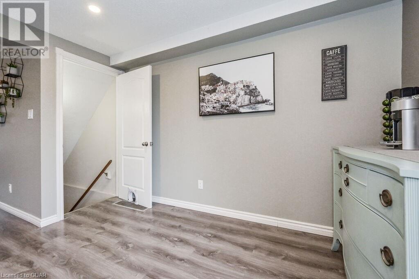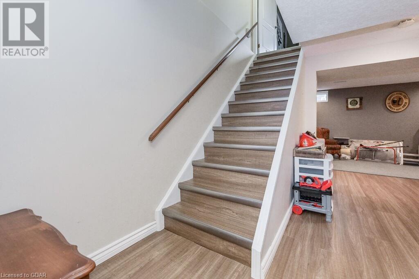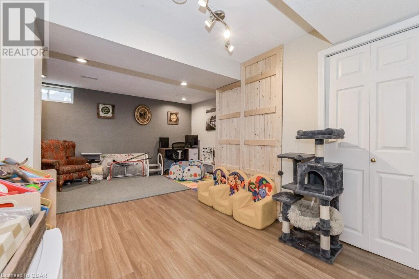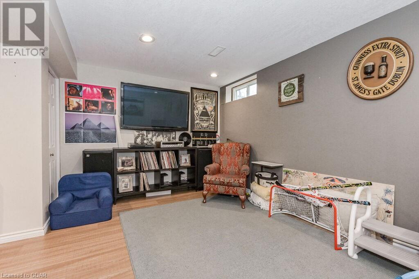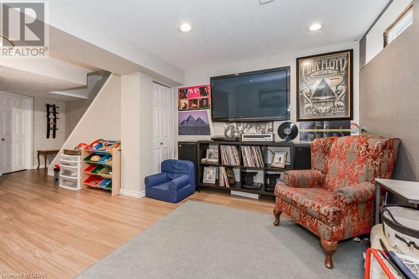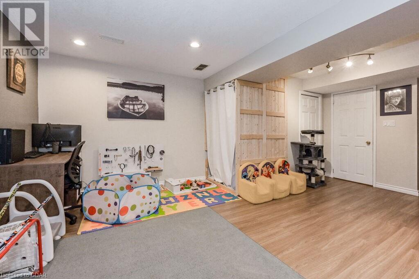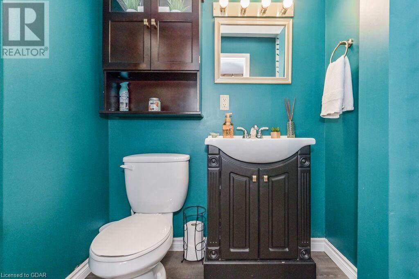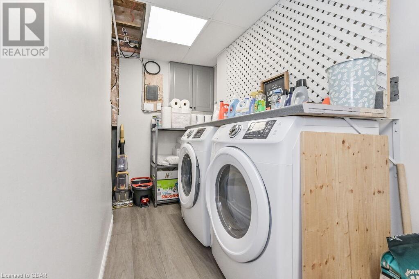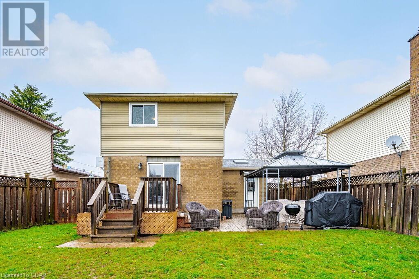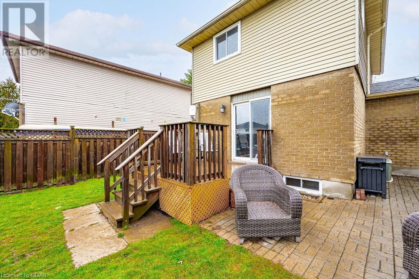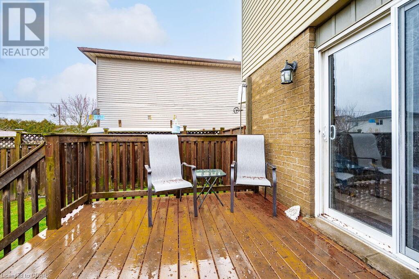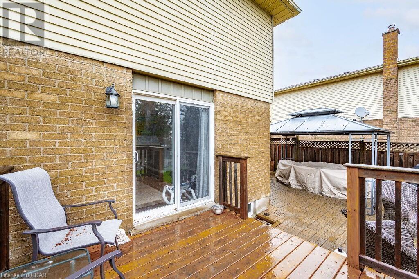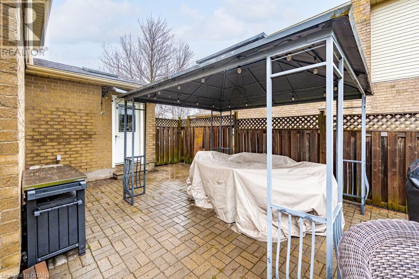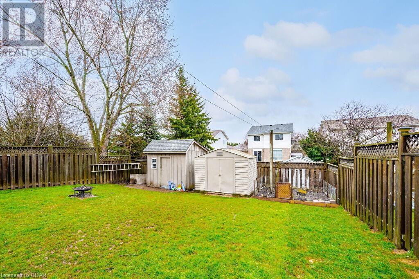3 Bedroom
2 Bathroom
1530
2 Level
Central Air Conditioning
Forced Air
$765,000
This charming Fergus home boasts exceptional curb appeal and resides in a coveted location close to shopping centers, churches, parks, and various amenities, creating an optimal blend of convenience and comfort. Step into the main floor, where a tastefully designed kitchen awaits, featuring high-end Samsung stainless steel appliances – including a fridge, stove, and dishwasher – alongside abundant storage space within the recently updated drawers and cupboards. The main floor also offers dining space and a spacious living room that opens up to the back patio, ideal for entertaining guests or unwinding outdoors. Venture upstairs to discover three generously sized bedrooms and an updated 4-piece bathroom, providing ample space and modern comforts for the whole family. The basement expands the living area, offering a versatile recreation room, an office, and a convenient bonus 2-piece bathroom. Head outside onto the serene 40 x 110 ft property lot, showcasing a 23 x 16 ft interlock patio, a 12 x 10 metal gazebo, and a refreshed deck within a fully fenced yard – offering a private oasis for outdoor enjoyment and relaxation. Additional storage options include a double shed in the rear yard and an attached single-car garage, providing ample space for all your belongings. Noteworthy features include: Newly installed thermal-style windows (2018), a recently upgraded water softener, 35-year shingles (with over half their lifespan remaining), and a meticulously laid driveway adorned with 3-inch paving stones (2021), ensure both functionality and aesthetic appeal. (id:45648)
Property Details
|
MLS® Number
|
40566299 |
|
Property Type
|
Single Family |
|
Amenities Near By
|
Hospital, Park, Schools, Shopping |
|
Equipment Type
|
Water Heater |
|
Features
|
Skylight, Gazebo, Sump Pump |
|
Parking Space Total
|
3 |
|
Rental Equipment Type
|
Water Heater |
|
Structure
|
Shed, Porch |
Building
|
Bathroom Total
|
2 |
|
Bedrooms Above Ground
|
3 |
|
Bedrooms Total
|
3 |
|
Appliances
|
Dishwasher, Dryer, Microwave, Refrigerator, Stove, Water Softener |
|
Architectural Style
|
2 Level |
|
Basement Development
|
Finished |
|
Basement Type
|
Full (finished) |
|
Constructed Date
|
1988 |
|
Construction Style Attachment
|
Detached |
|
Cooling Type
|
Central Air Conditioning |
|
Exterior Finish
|
Brick Veneer, Vinyl Siding |
|
Foundation Type
|
Poured Concrete |
|
Half Bath Total
|
1 |
|
Heating Fuel
|
Natural Gas |
|
Heating Type
|
Forced Air |
|
Stories Total
|
2 |
|
Size Interior
|
1530 |
|
Type
|
House |
|
Utility Water
|
Municipal Water |
Parking
Land
|
Acreage
|
No |
|
Fence Type
|
Fence |
|
Land Amenities
|
Hospital, Park, Schools, Shopping |
|
Sewer
|
Municipal Sewage System |
|
Size Depth
|
110 Ft |
|
Size Frontage
|
40 Ft |
|
Size Total Text
|
Under 1/2 Acre |
|
Zoning Description
|
R1c |
Rooms
| Level |
Type |
Length |
Width |
Dimensions |
|
Second Level |
4pc Bathroom |
|
|
Measurements not available |
|
Second Level |
Bedroom |
|
|
11'6'' x 8'0'' |
|
Second Level |
Bedroom |
|
|
12'0'' x 8'0'' |
|
Second Level |
Primary Bedroom |
|
|
13'10'' x 11'0'' |
|
Basement |
Laundry Room |
|
|
15'0'' x 5'0'' |
|
Basement |
Office |
|
|
7'6'' x 7'0'' |
|
Basement |
2pc Bathroom |
|
|
Measurements not available |
|
Lower Level |
Recreation Room |
|
|
14'6'' x 11'0'' |
|
Main Level |
Living Room |
|
|
16'0'' x 10'8'' |
|
Main Level |
Dining Room |
|
|
11'8'' x 6'8'' |
|
Main Level |
Kitchen |
|
|
11'8'' x 10'0'' |
https://www.realtor.ca/real-estate/26709772/318-strathallan-street-fergus

