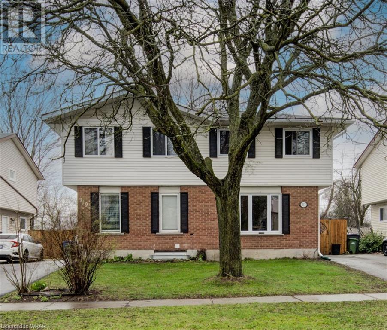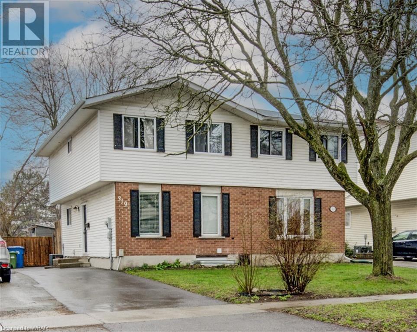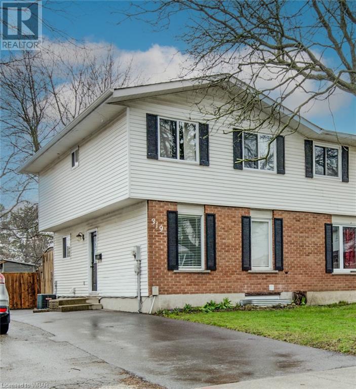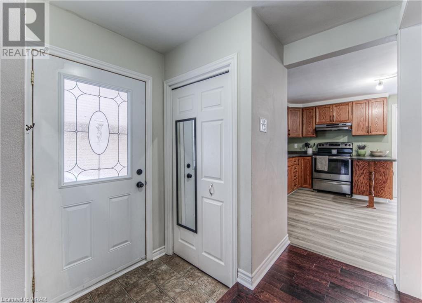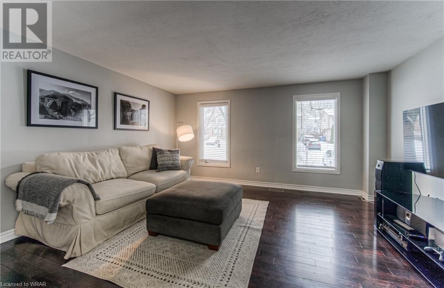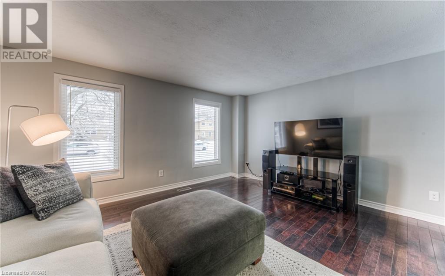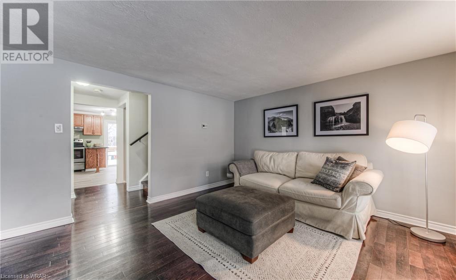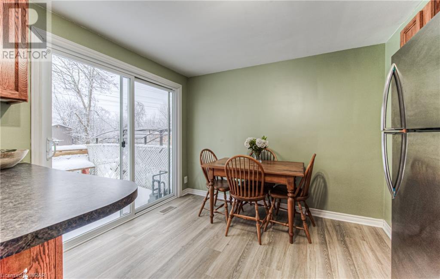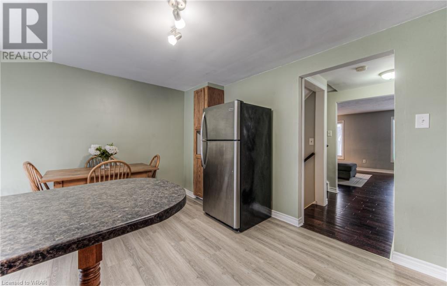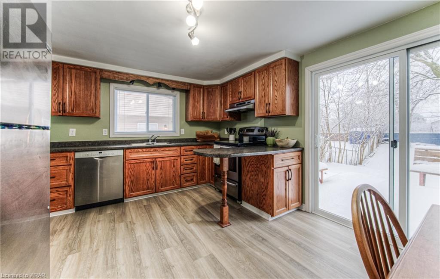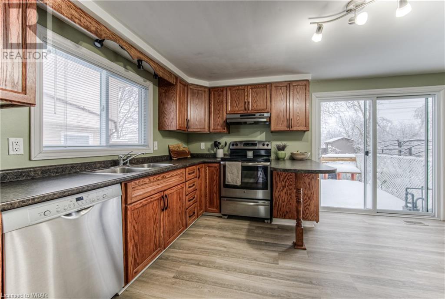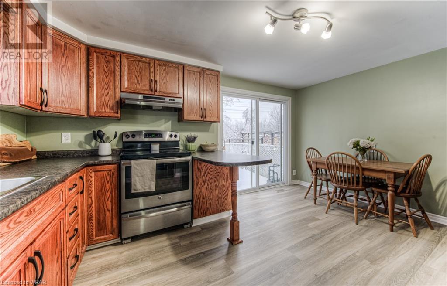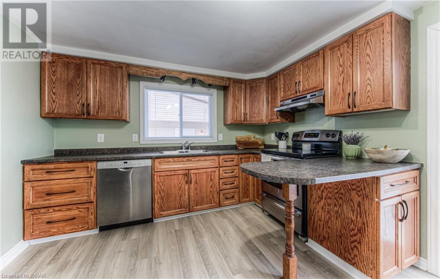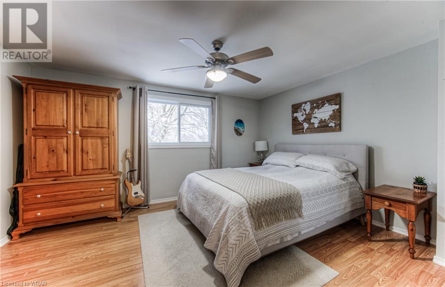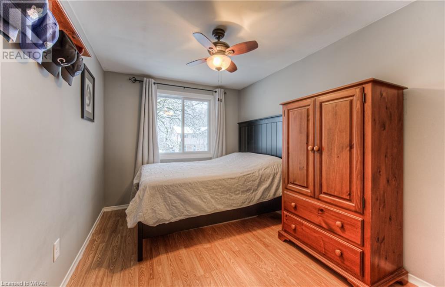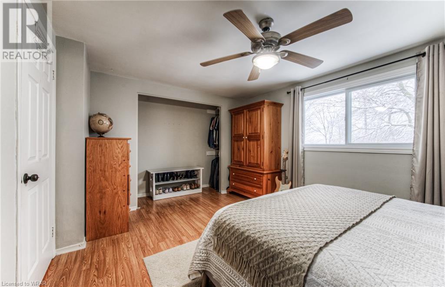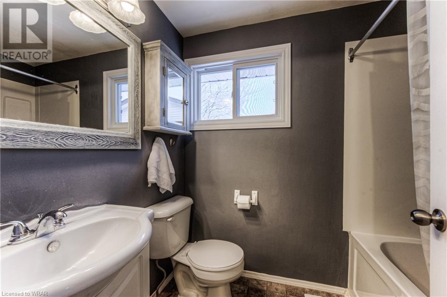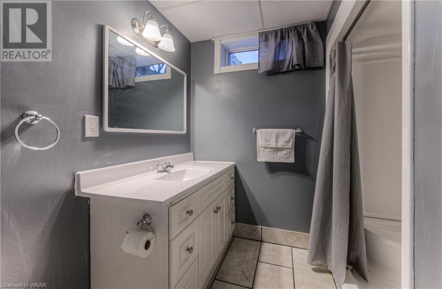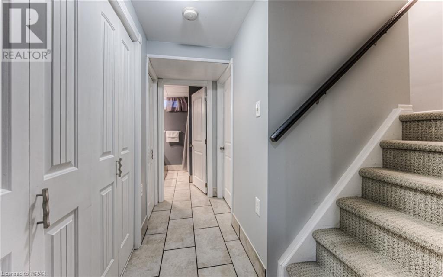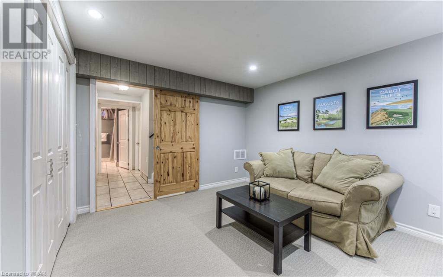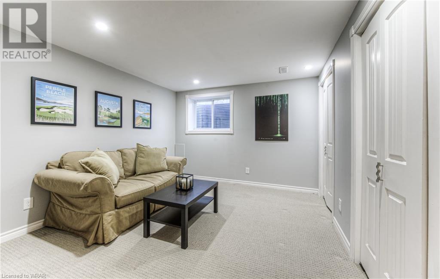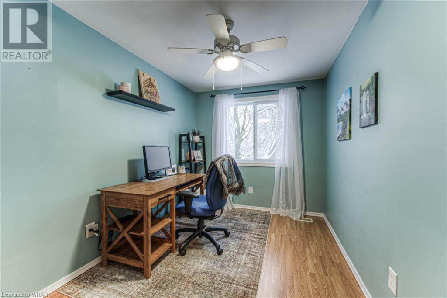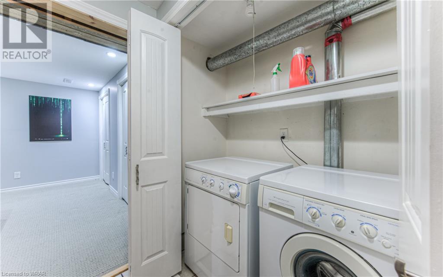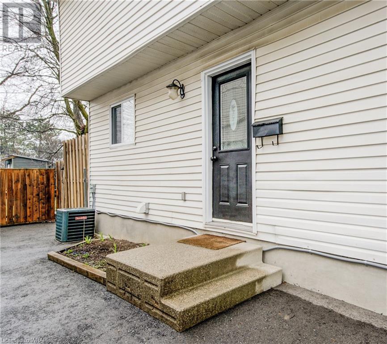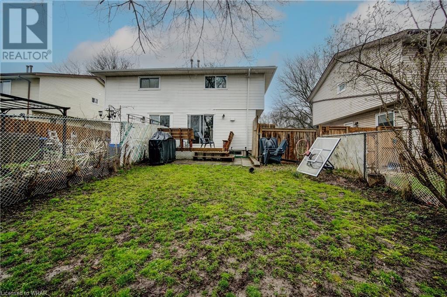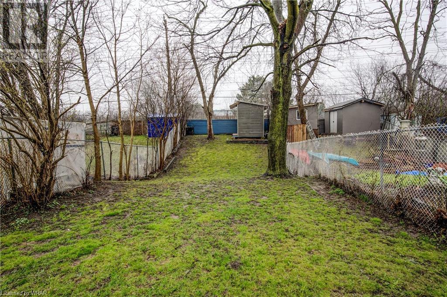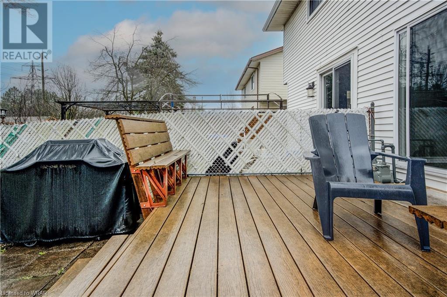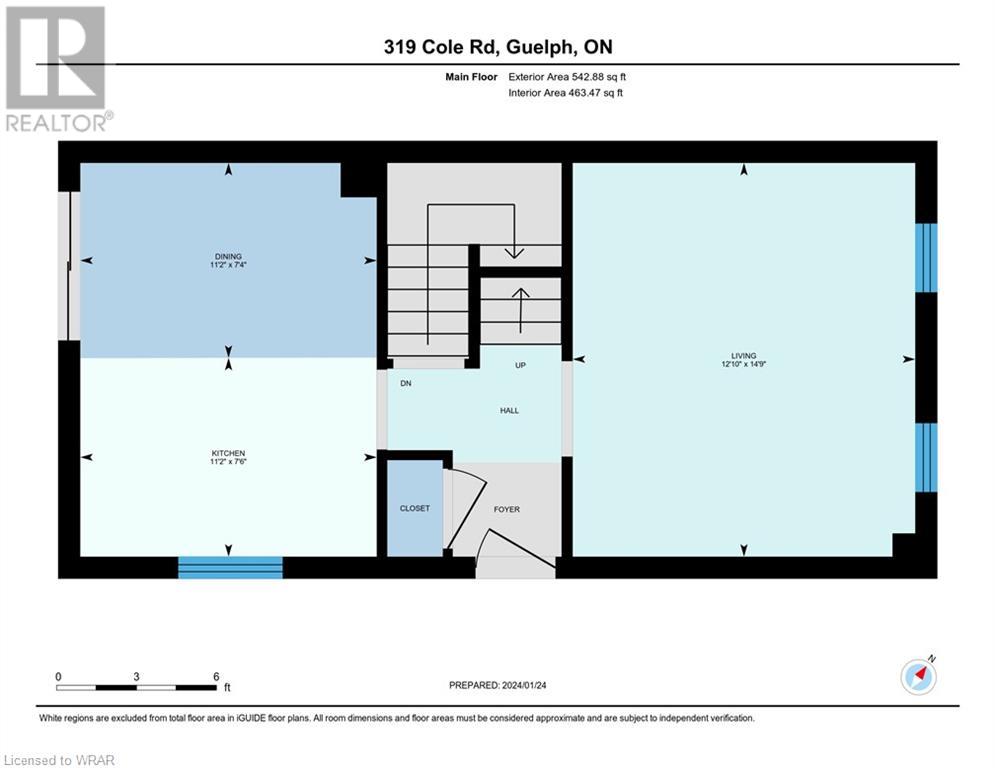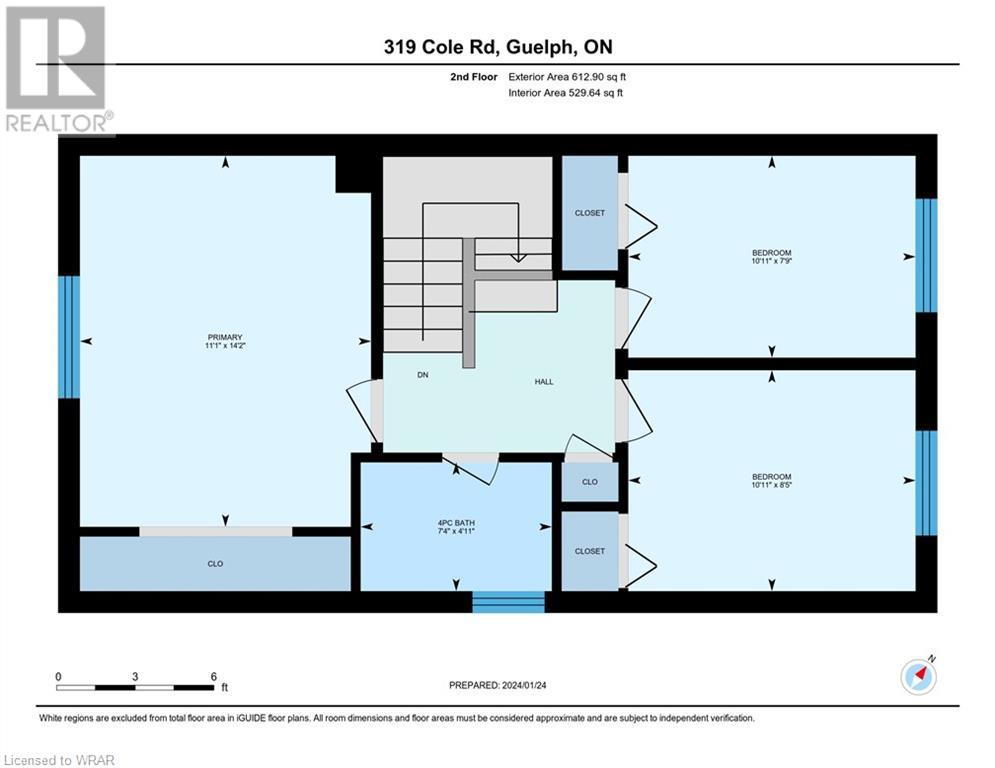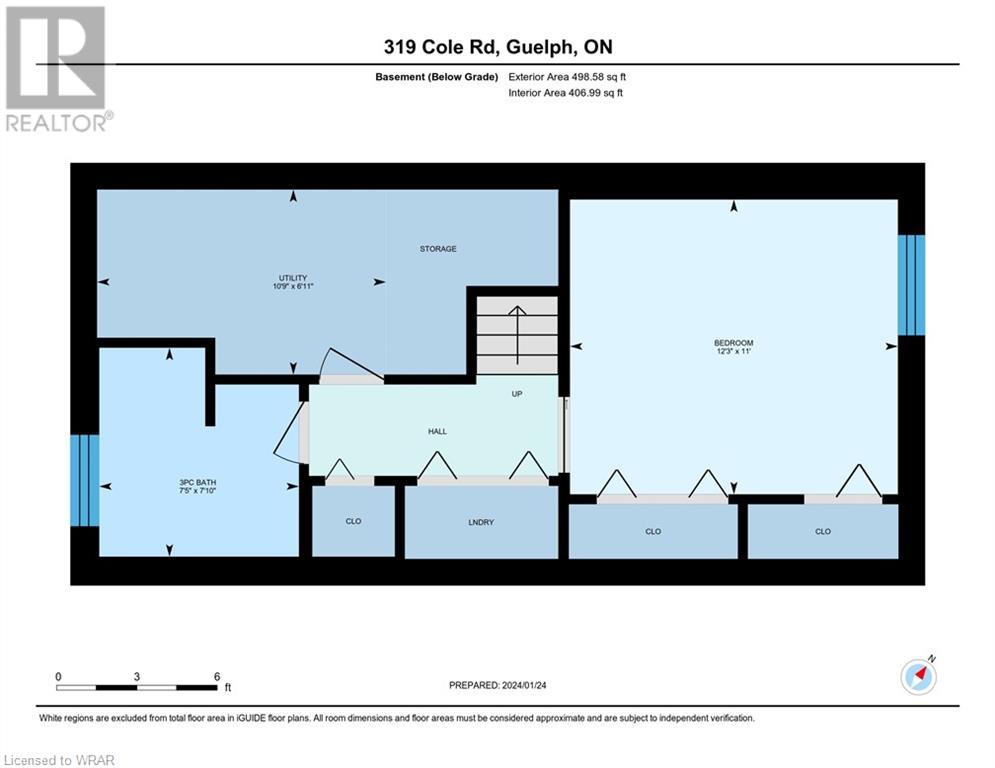4 Bedroom
2 Bathroom
1653
2 Level
Central Air Conditioning
Forced Air
$550,000
SOLD FIRM PENDING DEPOSIT. Introducing 319 Cole Rd, a charming semi-detached home nestled in the heart of the Hanlon Creek neighborhood. This inviting residence offers comfort and convenience with 3+1 bedrooms and 2 full bathrooms across 1155 square feet. The carpet free main floor welcomes you with a bright, warm and inviting atmosphere. The well-maintained interior, featuring a traditional design, is perfect for both cozy family moments and entertaining guests. The kitchen comes fully equipped with modern appliances, including a dishwasher, fridge, microwave, stove, and ample cabinet space. From the kitchen, the property extends outdoors, where a long, fully fenced backyard awaits. A patio provides an excellent space for outdoor relaxation, dining, or entertaining. The lush greenery and privacy fencing make this backyard a serene retreat for both adults and children. You'll be impressed with the finished space in the basement, featuring a full bathroom and family room that doubles as a fourth legal bedroom with egress window. For the investors or parents of students looking for a quality rental property to add to their portfolio, this property packs turn-key potential. With newer Roof, windows and AC, many of the big ticket items have been updated for peace of mind. Situated in the Hanlon Creek neighborhood, this property enjoys proximity to public transit, Stone Rd Mall, and the prestigious University of Guelph. 319 Cole Rd offers the tranquility of a well-established neighborhood with the vibrancy of nearby amenities. Schedule a visit today and discover the warmth and potential that this property holds for you and your family. (id:45648)
Property Details
|
MLS® Number
|
40521219 |
|
Property Type
|
Single Family |
|
Amenities Near By
|
Park, Playground, Schools, Shopping |
|
Community Features
|
School Bus |
|
Equipment Type
|
Water Heater |
|
Features
|
Paved Driveway, Industrial Mall/subdivision |
|
Parking Space Total
|
2 |
|
Rental Equipment Type
|
Water Heater |
|
Structure
|
Shed |
Building
|
Bathroom Total
|
2 |
|
Bedrooms Above Ground
|
3 |
|
Bedrooms Below Ground
|
1 |
|
Bedrooms Total
|
4 |
|
Appliances
|
Dishwasher, Dryer, Microwave, Refrigerator, Stove, Water Meter, Washer, Hood Fan |
|
Architectural Style
|
2 Level |
|
Basement Development
|
Finished |
|
Basement Type
|
Full (finished) |
|
Constructed Date
|
1980 |
|
Construction Style Attachment
|
Semi-detached |
|
Cooling Type
|
Central Air Conditioning |
|
Exterior Finish
|
Aluminum Siding, Brick, Vinyl Siding |
|
Fire Protection
|
Smoke Detectors |
|
Fixture
|
Ceiling Fans |
|
Foundation Type
|
Poured Concrete |
|
Heating Fuel
|
Natural Gas |
|
Heating Type
|
Forced Air |
|
Stories Total
|
2 |
|
Size Interior
|
1653 |
|
Type
|
House |
|
Utility Water
|
Municipal Water |
Land
|
Access Type
|
Highway Access |
|
Acreage
|
No |
|
Fence Type
|
Fence |
|
Land Amenities
|
Park, Playground, Schools, Shopping |
|
Sewer
|
Municipal Sewage System |
|
Size Frontage
|
26 Ft |
|
Size Total Text
|
Under 1/2 Acre |
|
Zoning Description
|
R1c |
Rooms
| Level |
Type |
Length |
Width |
Dimensions |
|
Second Level |
Primary Bedroom |
|
|
14'2'' x 11'1'' |
|
Second Level |
Bedroom |
|
|
7'9'' x 10'11'' |
|
Second Level |
Bedroom |
|
|
8'5'' x 10'11'' |
|
Second Level |
4pc Bathroom |
|
|
4'11'' x 7'4'' |
|
Basement |
Utility Room |
|
|
6'11'' x 10'9'' |
|
Basement |
Bedroom |
|
|
11'0'' x 12'3'' |
|
Basement |
3pc Bathroom |
|
|
7'10'' x 7'5'' |
|
Main Level |
Living Room |
|
|
14'9'' x 12'10'' |
|
Main Level |
Kitchen |
|
|
7'6'' x 11'2'' |
|
Main Level |
Dining Room |
|
|
7'4'' x 11'2'' |
https://www.realtor.ca/real-estate/26771587/319-cole-road-guelph

