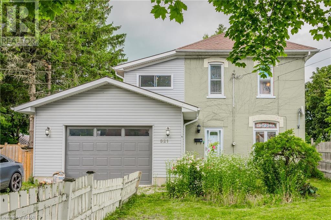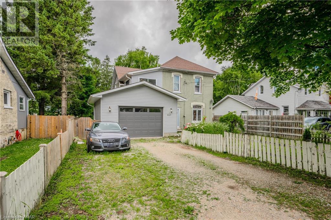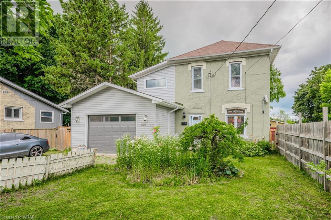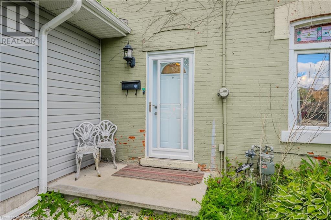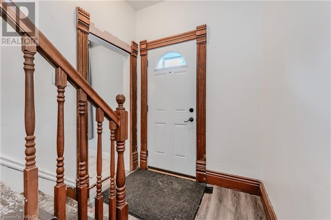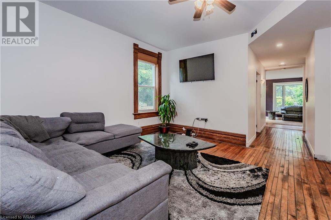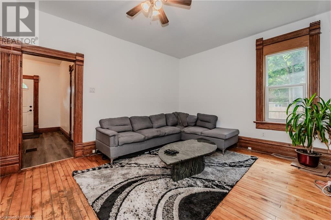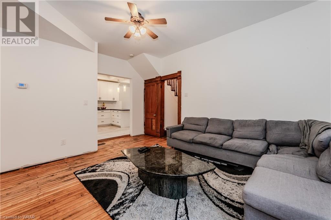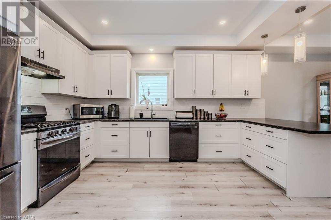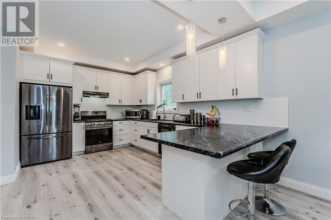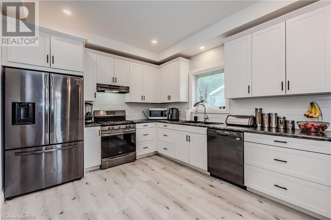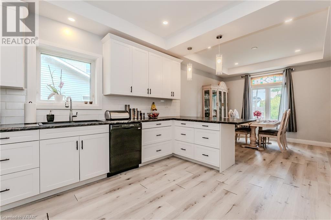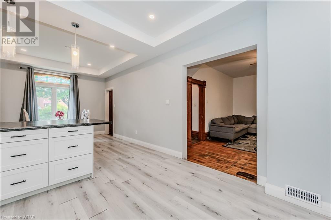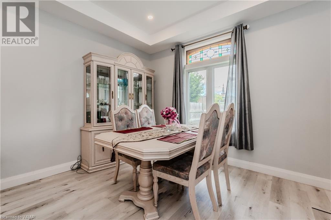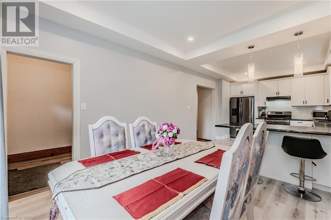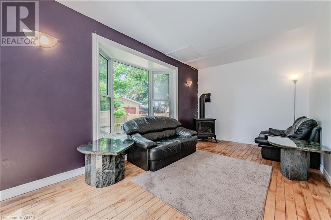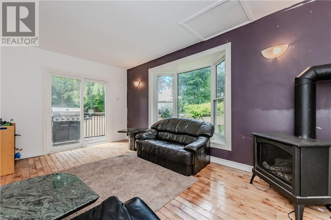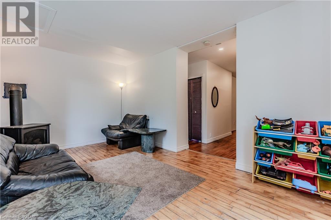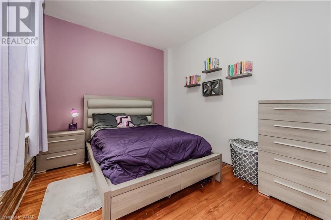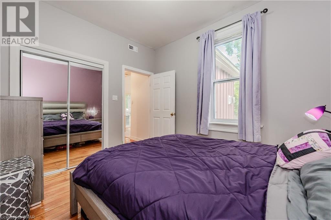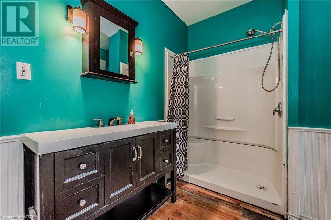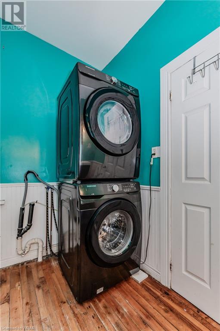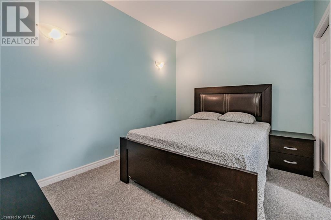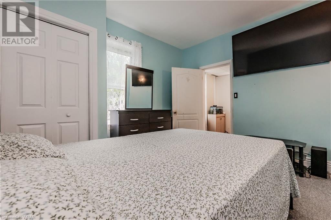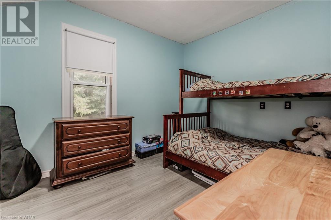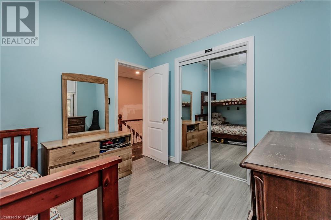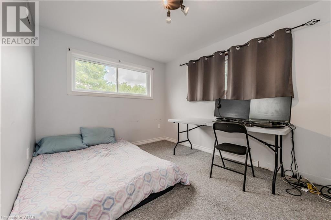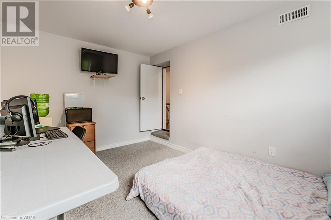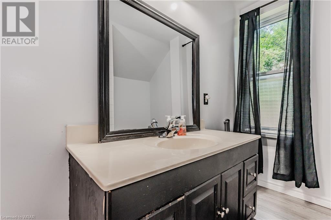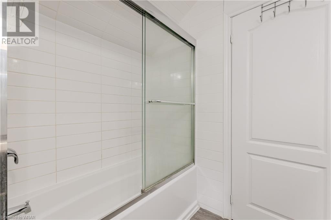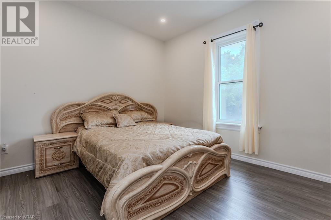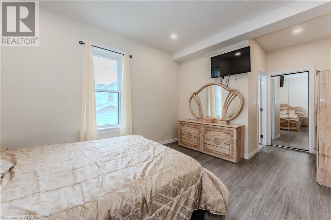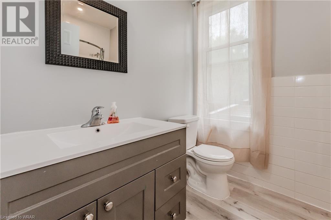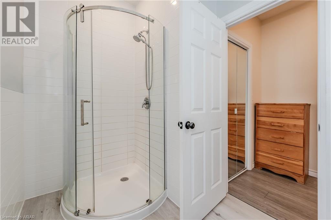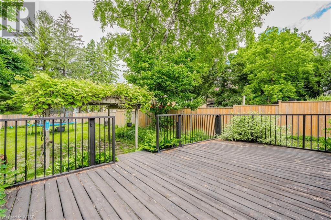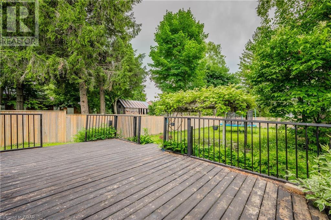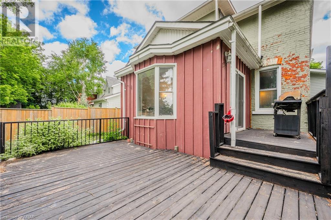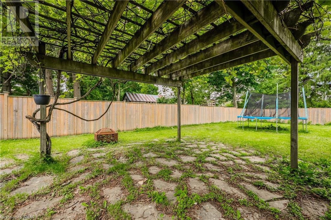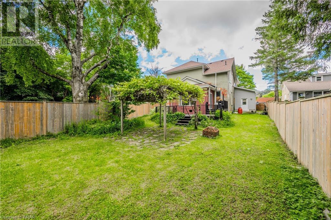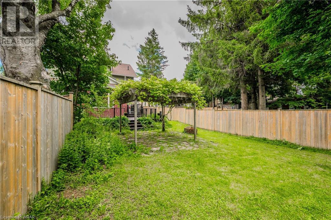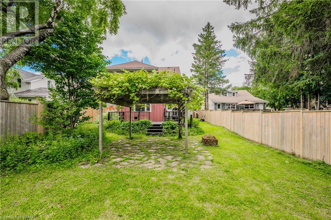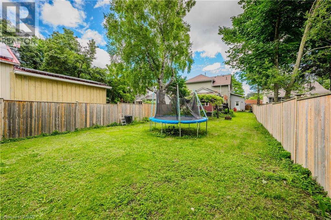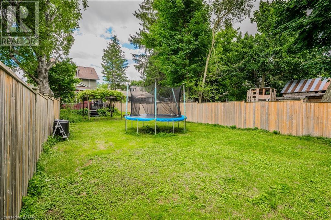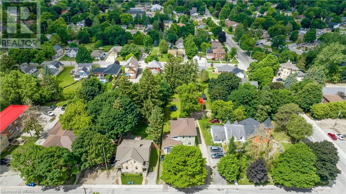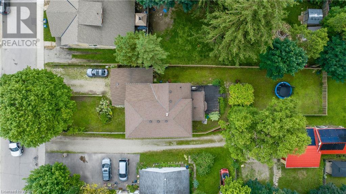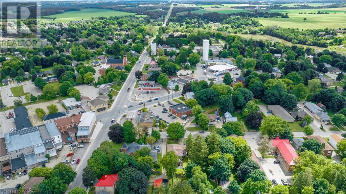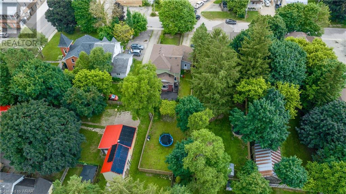321 John Street Mount Forest, Ontario N0G 2L3
$579,900
Welcome to 321 John Street in Mount Forest Ontario. As you enter this perfect family home, you'll be greeted by a beautifully renovated kitchen that flows seamlessly into an open concept dining room. This setup is perfect for family meals and entertaining guests, creating a warm and inviting atmosphere. Next, you'll find the cozy yet spacious living room, ideal for catching up with friends or enjoying quality family time. The main floor has even more to offer, including one bedroom, plenty of storage closets, and a kids toy room facing the backyard. The second floor continues to impress with two additional bedrooms, one bathroom, an office, and a primary bedroom with an ensuite. Outside, the property offers generous backyard space ideal for outdoor activities, gardening, or simple relaxing. Also has a deck perfect for enjoying relaxing evenings and entertaining guests. Mount Forest is a charming town that provides everything you could possibly need, including gas stations, grocery stores, schools, and a hospital. The town also boasts the Mount Forest Saugeen Trail, a serene walking trail perfect for outdoor enthusiasts looking to explore and enjoy nature in peace and quiet. Come visit 321 John Street and experience all that this wonderful family home in Mount Forest has to offer. From its beautifully renovated features to its spacious and inviting exterior, this home is ready to welcome you. (id:45648)
Open House
This property has open houses!
2:00 pm
Ends at:4:00 pm
Property Details
| MLS® Number | 40612621 |
| Property Type | Single Family |
| Equipment Type | None |
| Features | Crushed Stone Driveway |
| Parking Space Total | 8 |
| Rental Equipment Type | None |
Building
| Bathroom Total | 3 |
| Bedrooms Above Ground | 4 |
| Bedrooms Total | 4 |
| Appliances | Dishwasher, Gas Stove(s), Hood Fan |
| Architectural Style | 2 Level |
| Basement Development | Unfinished |
| Basement Type | Crawl Space (unfinished) |
| Constructed Date | 1880 |
| Construction Style Attachment | Detached |
| Cooling Type | None |
| Exterior Finish | Brick, Vinyl Siding |
| Fire Protection | Smoke Detectors |
| Fixture | Ceiling Fans |
| Foundation Type | Poured Concrete |
| Heating Type | Forced Air |
| Stories Total | 2 |
| Size Interior | 2356.29 Sqft |
| Type | House |
| Utility Water | Municipal Water |
Parking
| Attached Garage |
Land
| Access Type | Road Access, Highway Access |
| Acreage | No |
| Sewer | Municipal Sewage System |
| Size Depth | 186 Ft |
| Size Frontage | 48 Ft |
| Size Irregular | 0.182 |
| Size Total | 0.182 Ac|under 1/2 Acre |
| Size Total Text | 0.182 Ac|under 1/2 Acre |
| Zoning Description | R3 |
Rooms
| Level | Type | Length | Width | Dimensions |
|---|---|---|---|---|
| Second Level | Primary Bedroom | 11'10'' x 19'3'' | ||
| Second Level | Office | 10'2'' x 12'1'' | ||
| Second Level | Bedroom | 11'9'' x 11'11'' | ||
| Second Level | Bedroom | 9'10'' x 11'8'' | ||
| Second Level | Full Bathroom | 9'10'' x 7'5'' | ||
| Second Level | 3pc Bathroom | 6'4'' x 9'0'' | ||
| Main Level | Living Room | 16'6'' x 12'5'' | ||
| Main Level | Kitchen | 11'5'' x 14'11'' | ||
| Main Level | Foyer | 6'4'' x 12'7'' | ||
| Main Level | Family Room | 15'4'' x 9'6'' | ||
| Main Level | Dining Room | 11'5'' x 10'4'' | ||
| Main Level | Bedroom | 11'7'' x 10'0'' | ||
| Main Level | 3pc Bathroom | 8'8'' x 9'7'' |
https://www.realtor.ca/real-estate/27101682/321-john-street-mount-forest

