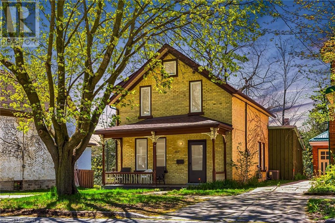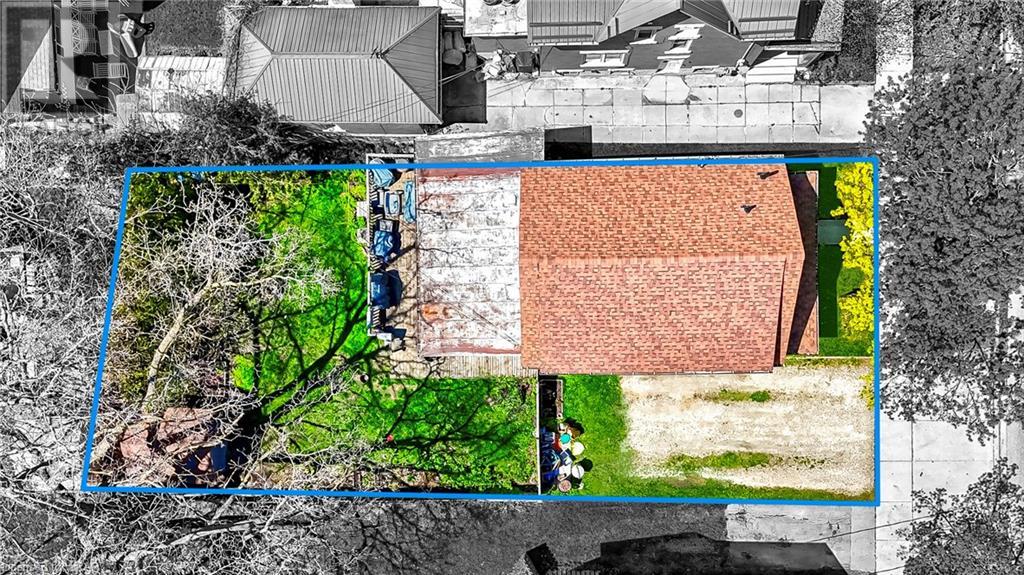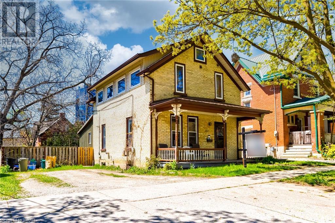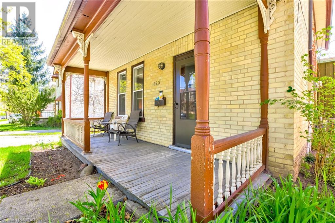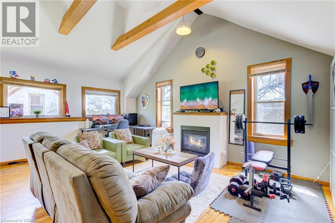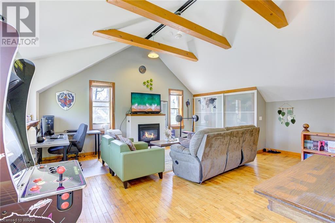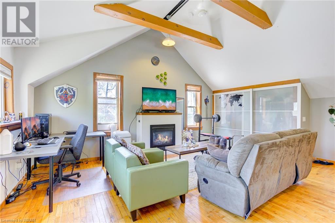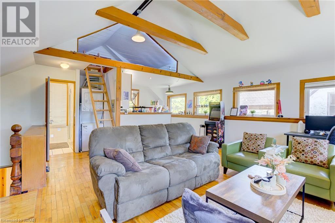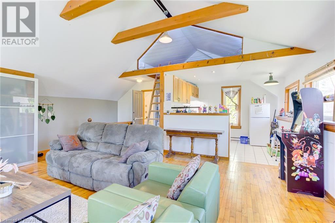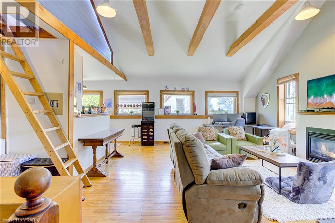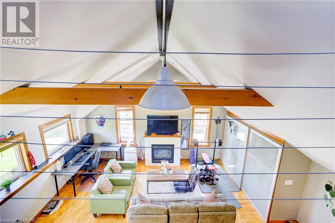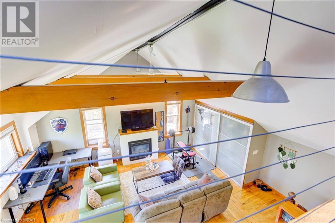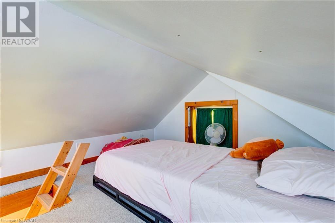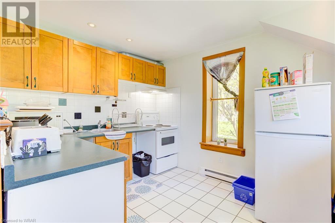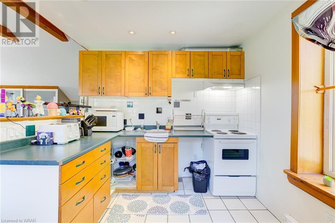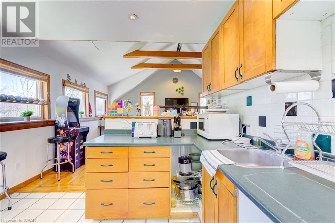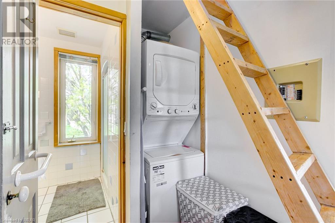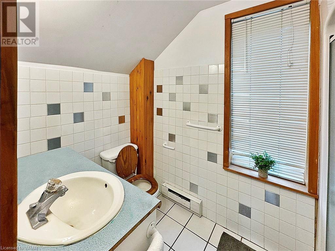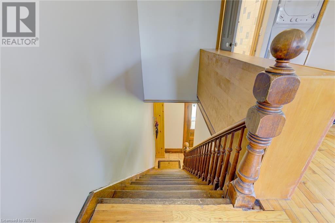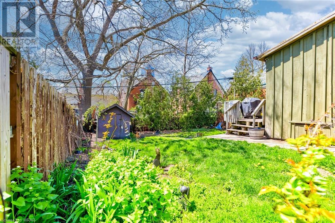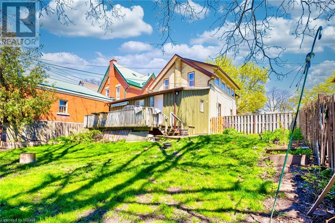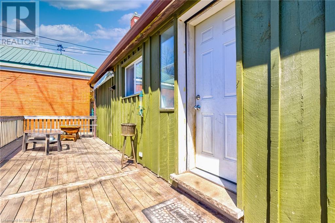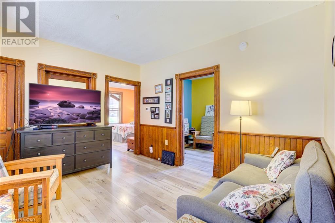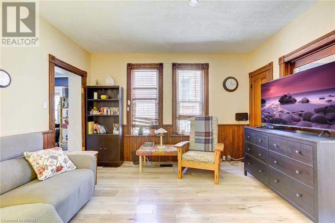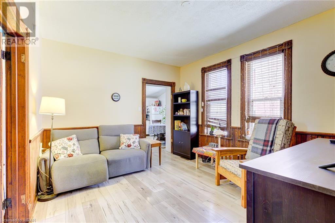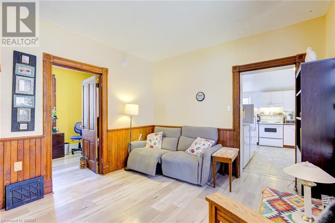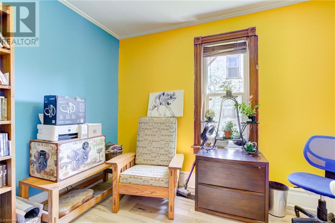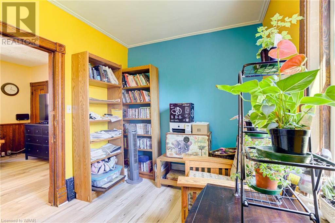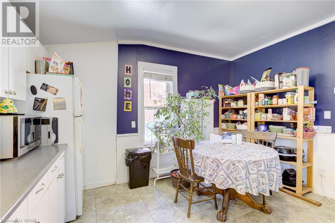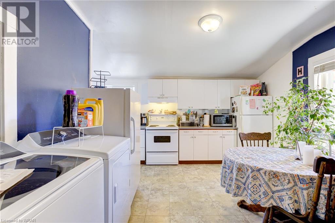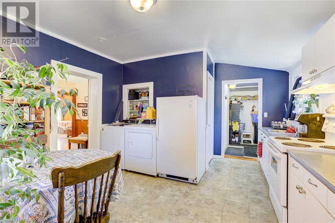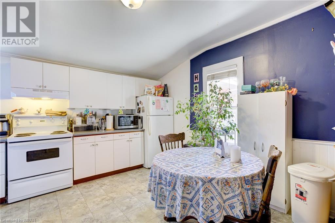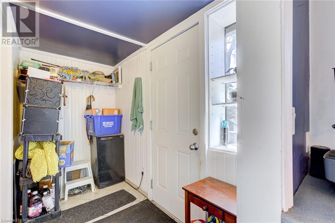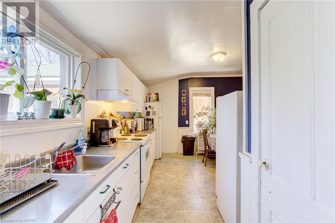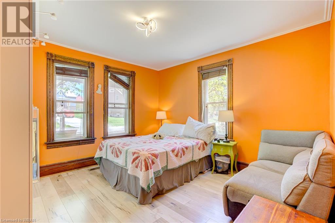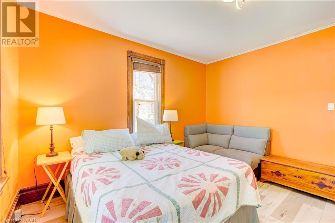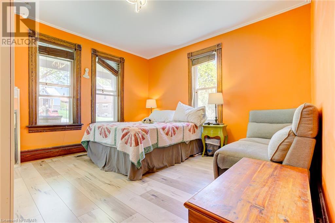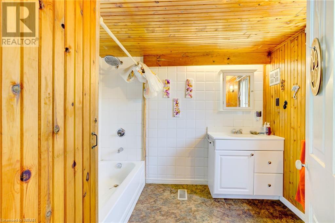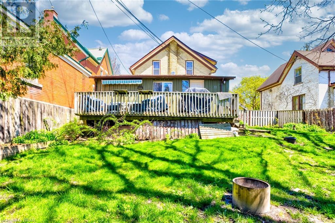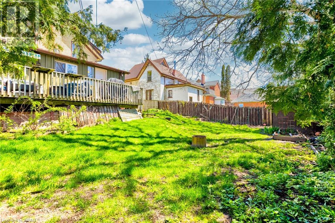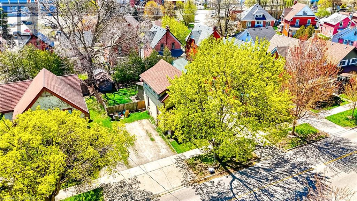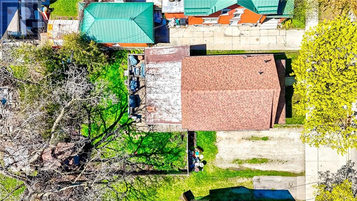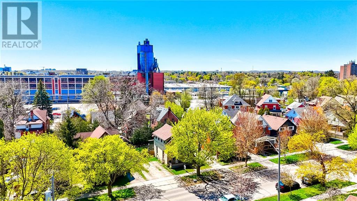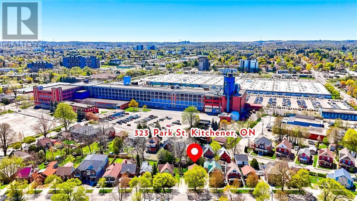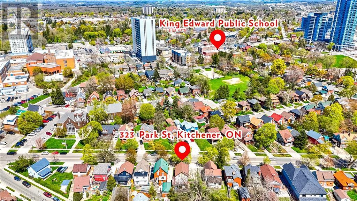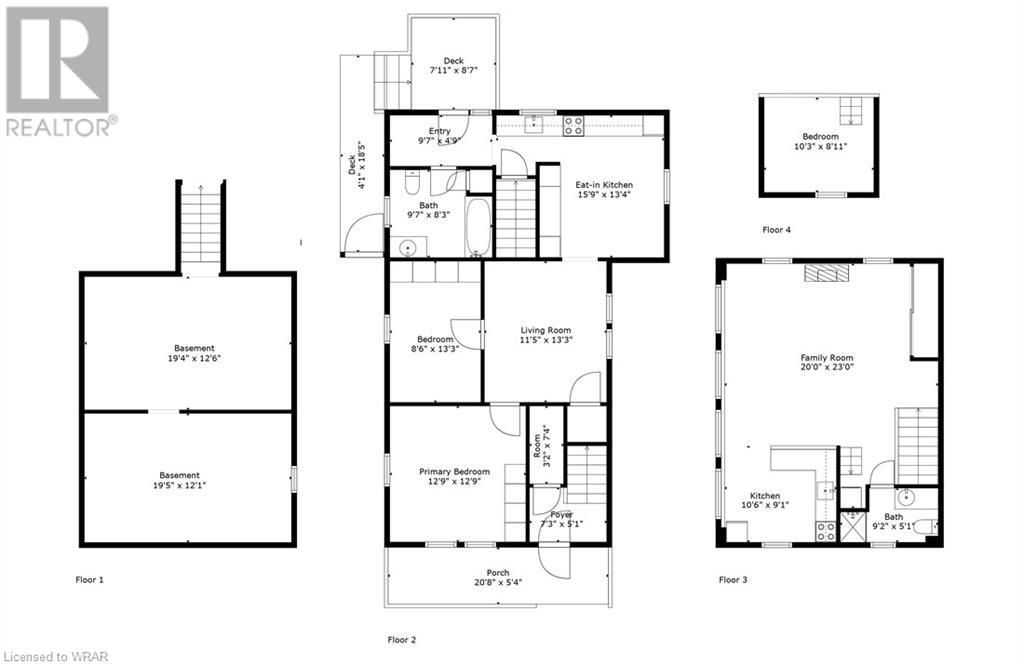323 Park Street Kitchener, Ontario N2G 1N2
$600,000
Welcome to the captivating 323 Park Street, an amazing DUPLEX century home in the Cherry Park neighbourhood in Kitchener. This wonderful home offers just over 1650 sq ft of finishing living space on the upper levels. It includes a 2-bedroom main floor unit PLUS a stunning upstairs loft apartment! The home exudes classic charm throughout. The upper unit is bright and welcoming, adorned with vaulted ceilings, wooden beams and a cozy natural gas fireplace. Multiple windows invite the sunshine in, illuminating every corner of this captivating space. The furnace and air conditioning system were also both recently replaced in 2022, saving you on the short-term expense. Outside, the raised deck offers a peaceful retreat, overlooking a fully fenced and spacious backyard for quality outdoor family time and for tranquil evenings under the stars. Located conveniently between downtown Kitchener and Uptown Waterloo, with easy access to the LRT Transit Hub, train station, and nearby attractions like Belmont Village's vibrant dining and shopping scene, convenience is at your doorstep. Amazing mortgage helper or Airbnb potential! Whether you're an investor seeking potential or a first-time homebuyer captivated by its character, this property is a rare find that promises not to last long. Schedule your showing today and step into the timeless allure of 323 Park St. (id:45648)
Open House
This property has open houses!
2:00 pm
Ends at:4:00 pm
Property Details
| MLS® Number | 40577539 |
| Property Type | Single Family |
| Amenities Near By | Hospital, Park, Place Of Worship, Playground, Public Transit, Schools, Shopping |
| Community Features | School Bus |
| Equipment Type | None |
| Features | Crushed Stone Driveway, Sump Pump |
| Parking Space Total | 4 |
| Rental Equipment Type | None |
Building
| Bathroom Total | 2 |
| Bedrooms Above Ground | 3 |
| Bedrooms Total | 3 |
| Architectural Style | 2 Level |
| Basement Development | Unfinished |
| Basement Type | Partial (unfinished) |
| Constructed Date | 1896 |
| Construction Style Attachment | Detached |
| Cooling Type | Central Air Conditioning, Window Air Conditioner |
| Exterior Finish | Brick |
| Fire Protection | None |
| Foundation Type | Stone |
| Heating Fuel | Natural Gas |
| Heating Type | Forced Air |
| Stories Total | 2 |
| Size Interior | 1656 |
| Type | House |
| Utility Water | Municipal Water |
Land
| Acreage | No |
| Fence Type | Fence |
| Land Amenities | Hospital, Park, Place Of Worship, Playground, Public Transit, Schools, Shopping |
| Sewer | Municipal Sewage System |
| Size Depth | 100 Ft |
| Size Frontage | 46 Ft |
| Size Total Text | Under 1/2 Acre |
| Zoning Description | R5 |
Rooms
| Level | Type | Length | Width | Dimensions |
|---|---|---|---|---|
| Second Level | 4pc Bathroom | 9'2'' x 5'1'' | ||
| Second Level | Kitchen | 10'6'' x 9'1'' | ||
| Second Level | Living Room | 20'0'' x 23'0'' | ||
| Third Level | Bedroom | 10'3'' x 8'11'' | ||
| Main Level | 4pc Bathroom | 9'7'' x 8'3'' | ||
| Main Level | Living Room | 11'5'' x 13'3'' | ||
| Main Level | Kitchen/dining Room | 15'9'' x 13'4'' | ||
| Main Level | Bedroom | 8'6'' x 13'3'' | ||
| Main Level | Primary Bedroom | 12'9'' x 12'9'' |
https://www.realtor.ca/real-estate/26843447/323-park-street-kitchener

