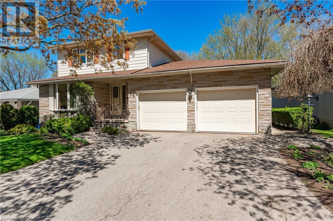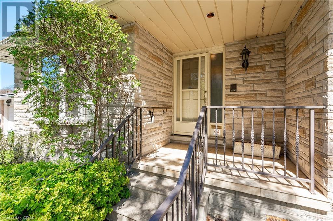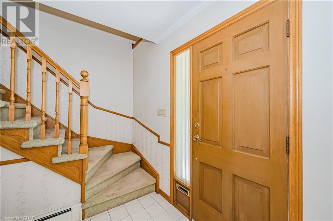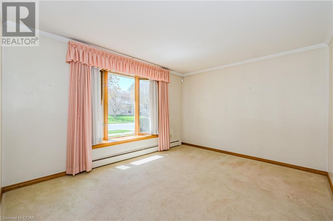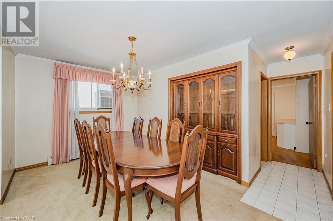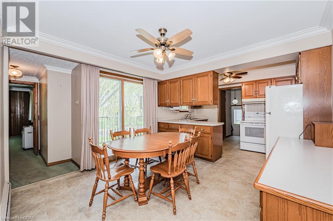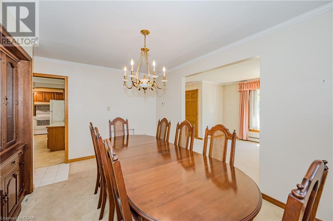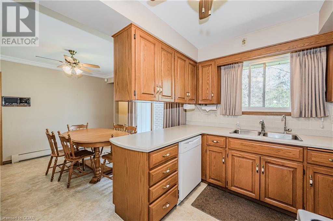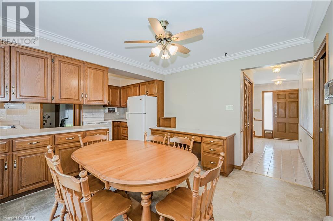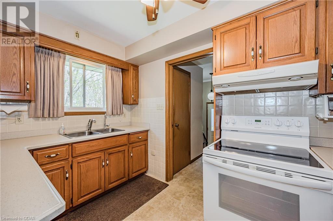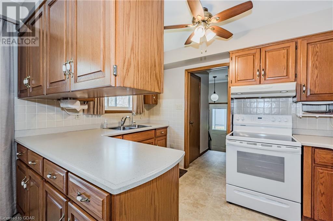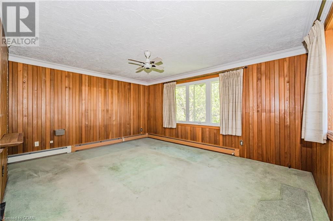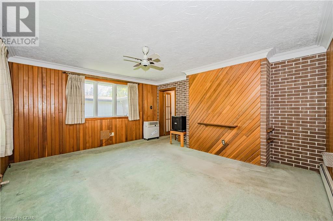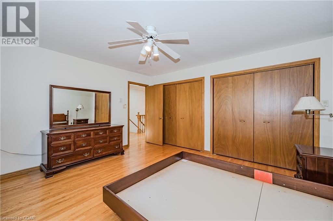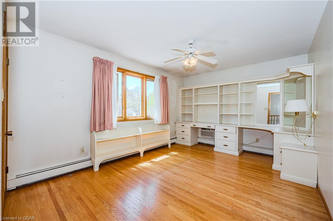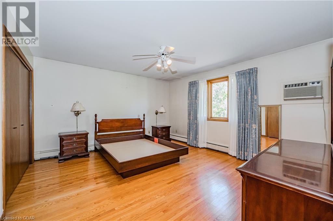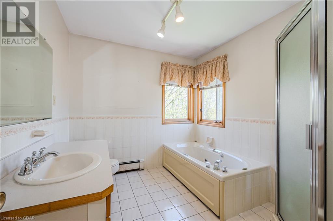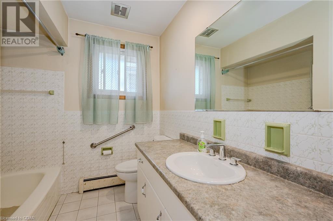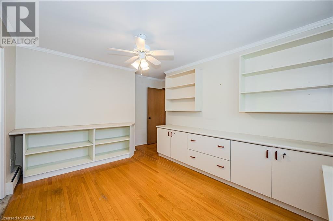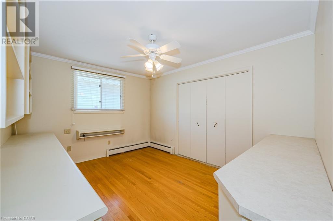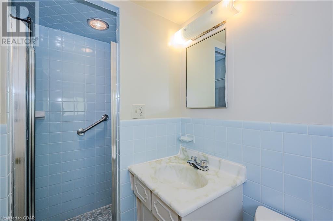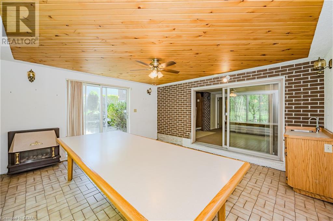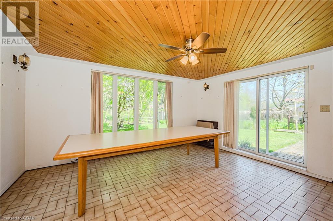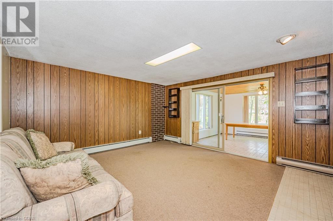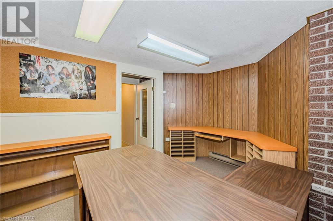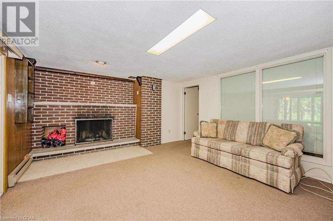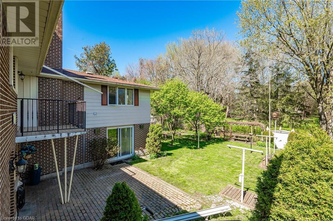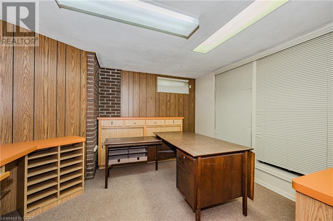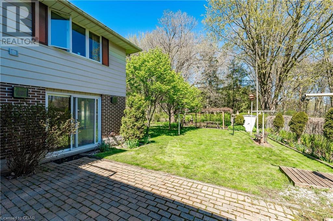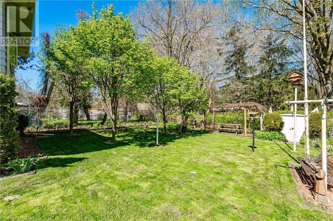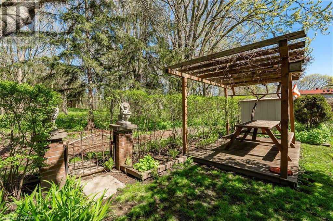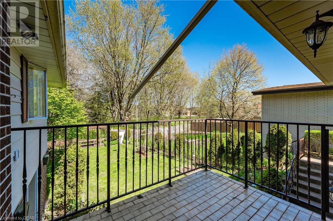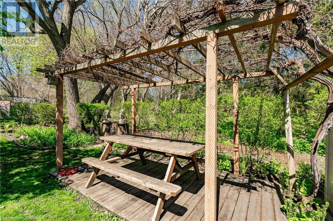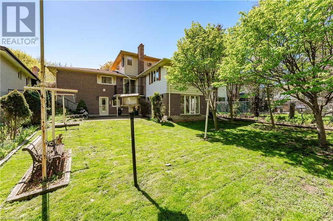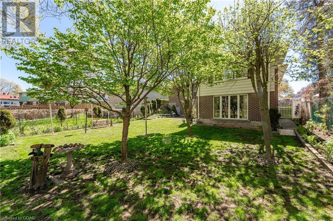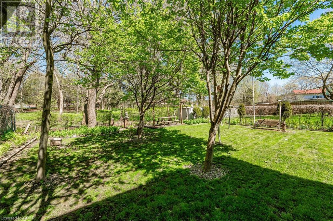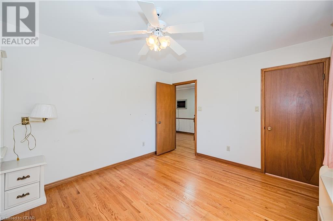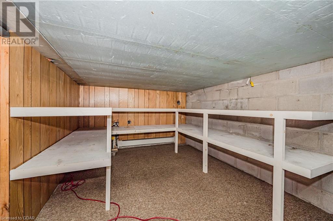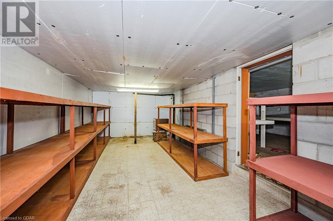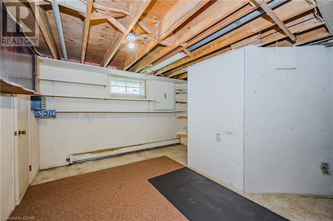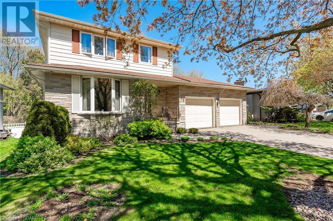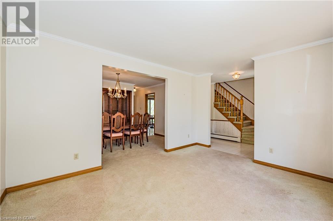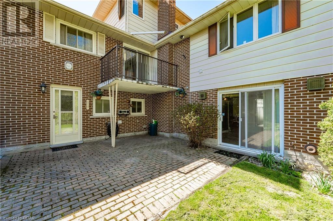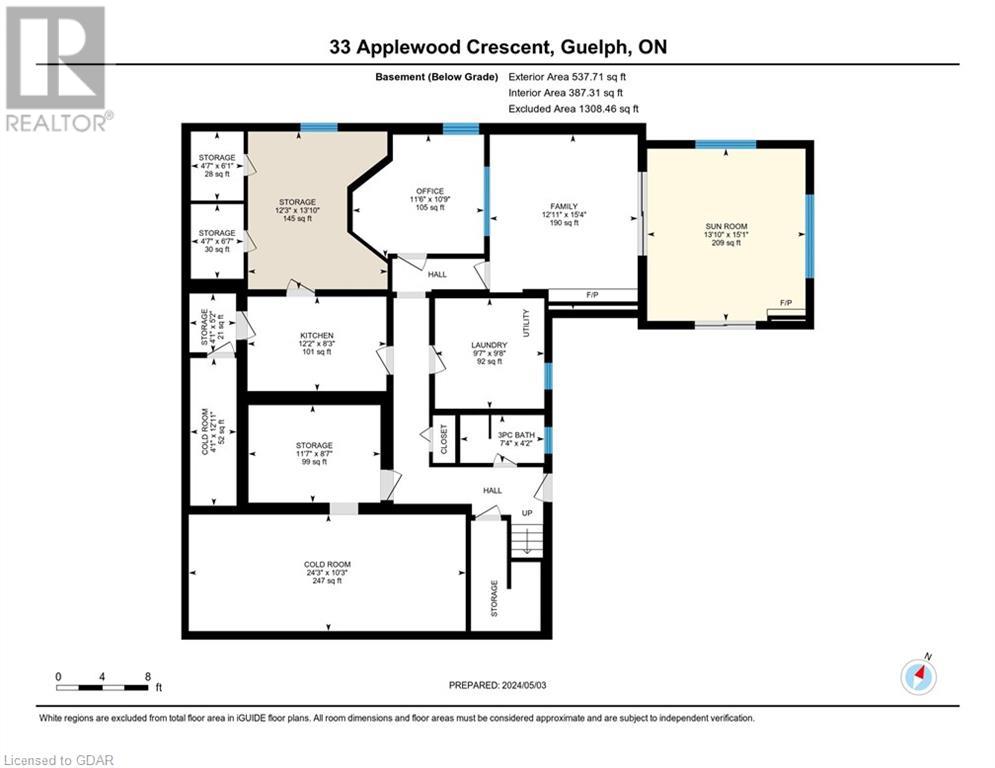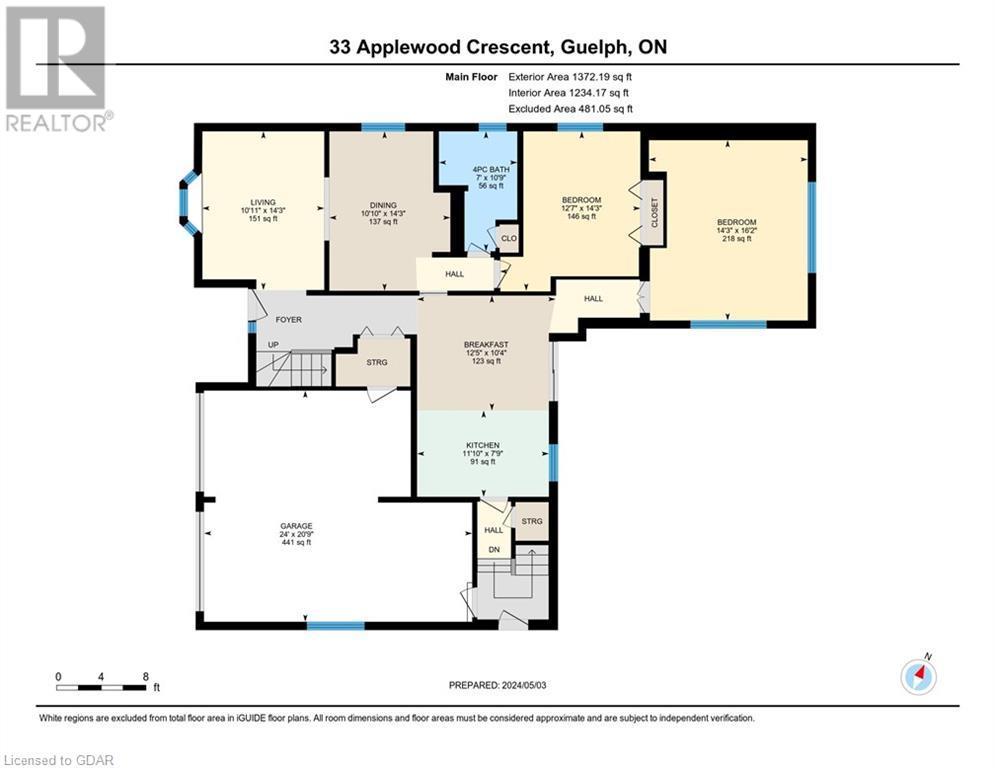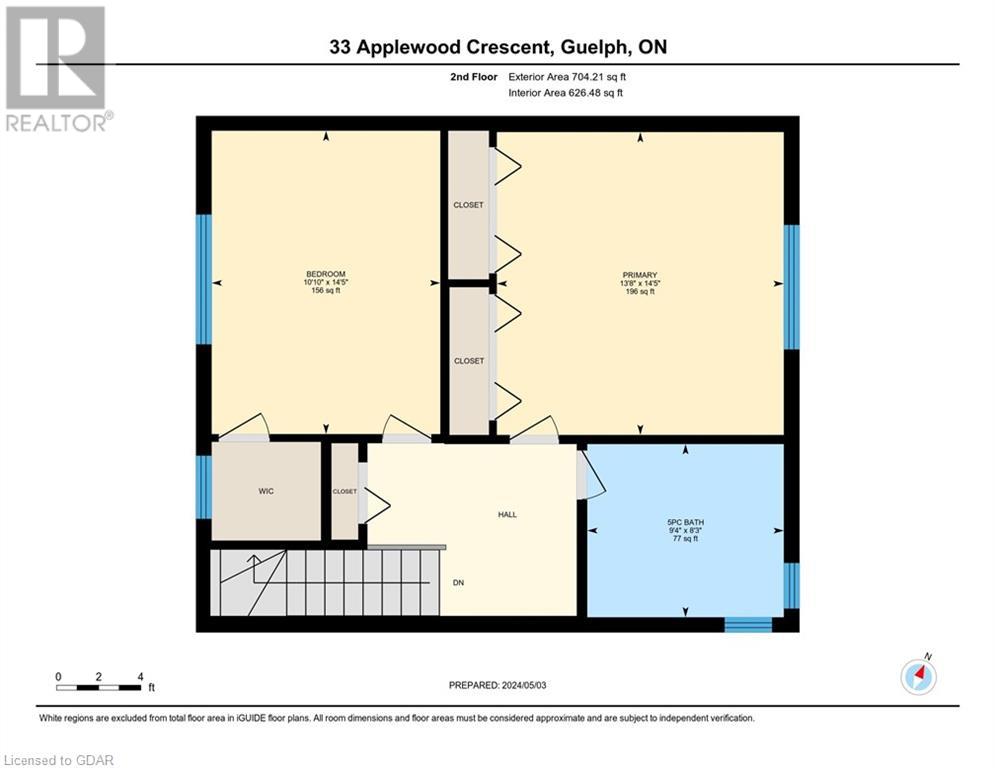33 Applewood Crescent Guelph, Ontario N1H 6B3
$849,900
First time on the market and Chock full of VALUE! With a 60' lot and Over 2000 sqft (above grade) of quality construction featuring 3+ bedrooms, 3 bathrooms, updated kitchen, over sized double car garage, full finished walk out basement with 3 pc bath and 2 separate entrances, backing onto Norm Jary Park. This home is super versatile with so many options to meet your family or investment needs. Call today before its too late. (id:45648)
Property Details
| MLS® Number | 40582640 |
| Property Type | Single Family |
| Amenities Near By | Shopping |
| Community Features | Quiet Area |
| Parking Space Total | 4 |
Building
| Bathroom Total | 3 |
| Bedrooms Above Ground | 3 |
| Bedrooms Total | 3 |
| Appliances | Central Vacuum, Dishwasher, Dryer, Refrigerator, Stove, Washer, Window Coverings |
| Architectural Style | 2 Level |
| Basement Development | Finished |
| Basement Type | Full (finished) |
| Construction Style Attachment | Detached |
| Cooling Type | Window Air Conditioner |
| Exterior Finish | Aluminum Siding, Brick Veneer |
| Foundation Type | Unknown |
| Heating Fuel | Natural Gas |
| Heating Type | Hot Water Radiator Heat |
| Stories Total | 2 |
| Size Interior | 2076 |
| Type | House |
| Utility Water | Municipal Water |
Parking
| Attached Garage |
Land
| Acreage | No |
| Land Amenities | Shopping |
| Sewer | Municipal Sewage System |
| Size Frontage | 60 Ft |
| Size Total Text | Under 1/2 Acre |
| Zoning Description | R1b |
Rooms
| Level | Type | Length | Width | Dimensions |
|---|---|---|---|---|
| Second Level | 5pc Bathroom | Measurements not available | ||
| Second Level | Bedroom | 14'5'' x 10'10'' | ||
| Second Level | Primary Bedroom | 14'5'' x 13'8'' | ||
| Basement | 3pc Bathroom | Measurements not available | ||
| Basement | Sunroom | 15'1'' x 13'10'' | ||
| Basement | Family Room | 15'4'' x 12'11'' | ||
| Basement | Office | 11'6'' x 10'9'' | ||
| Main Level | Dinette | 12'5'' x 10'4'' | ||
| Main Level | Kitchen | 11'10'' x 7'9'' | ||
| Main Level | Family Room | 16'2'' x 14'3'' | ||
| Main Level | 4pc Bathroom | Measurements not available | ||
| Main Level | Dining Room | 14'3'' x 10'10'' | ||
| Main Level | Living Room | 14'3'' x 10'11'' | ||
| Main Level | Bedroom | 14'3'' x 12'7'' |
https://www.realtor.ca/real-estate/26843407/33-applewood-crescent-guelph

