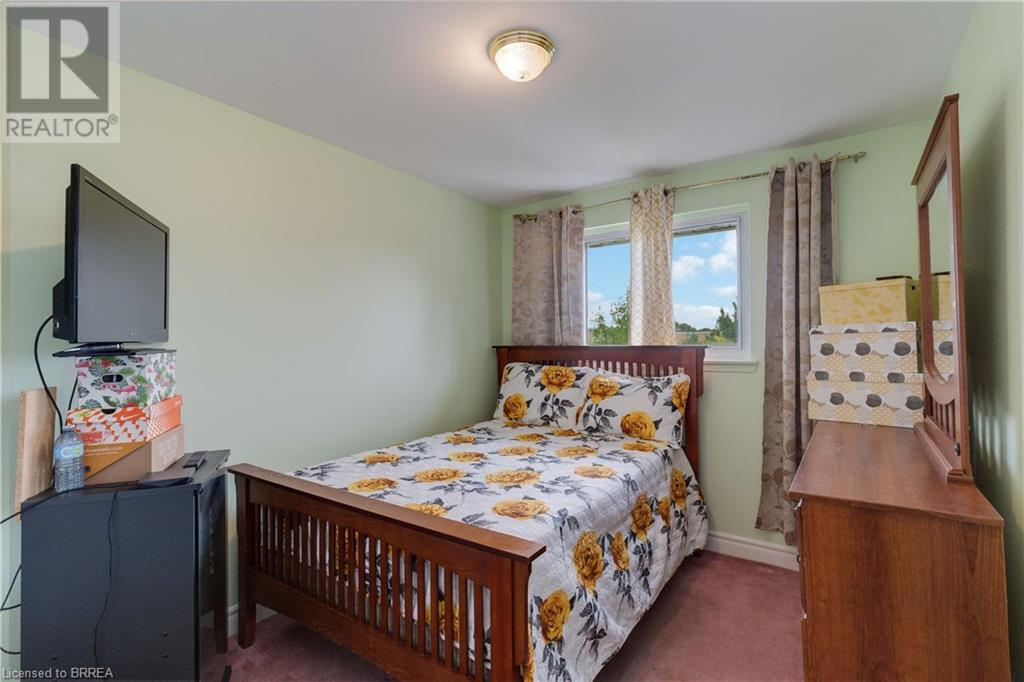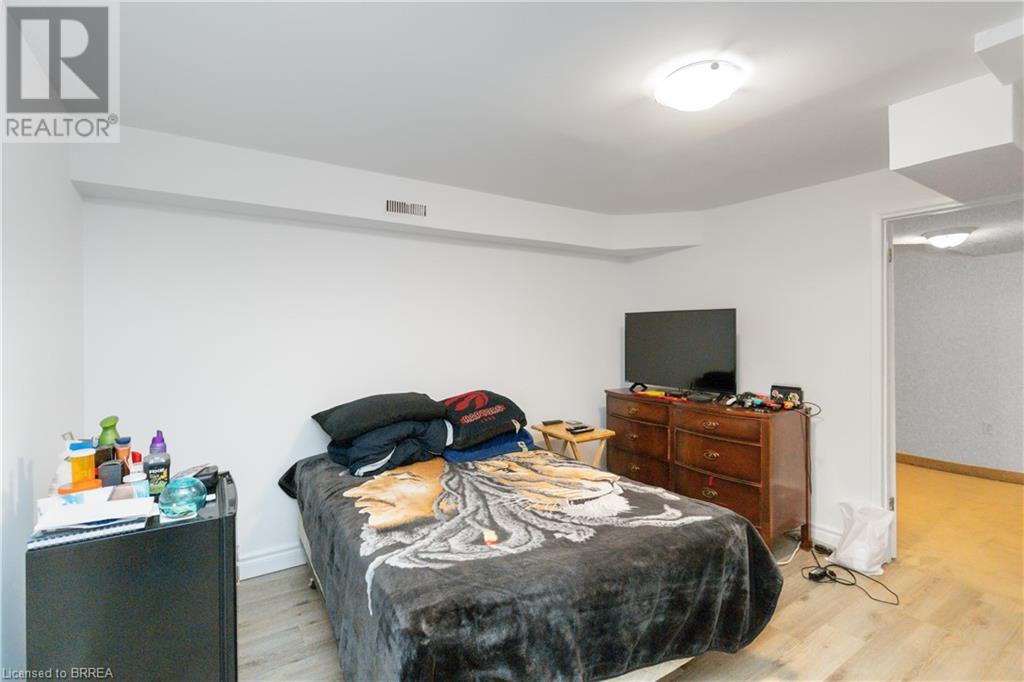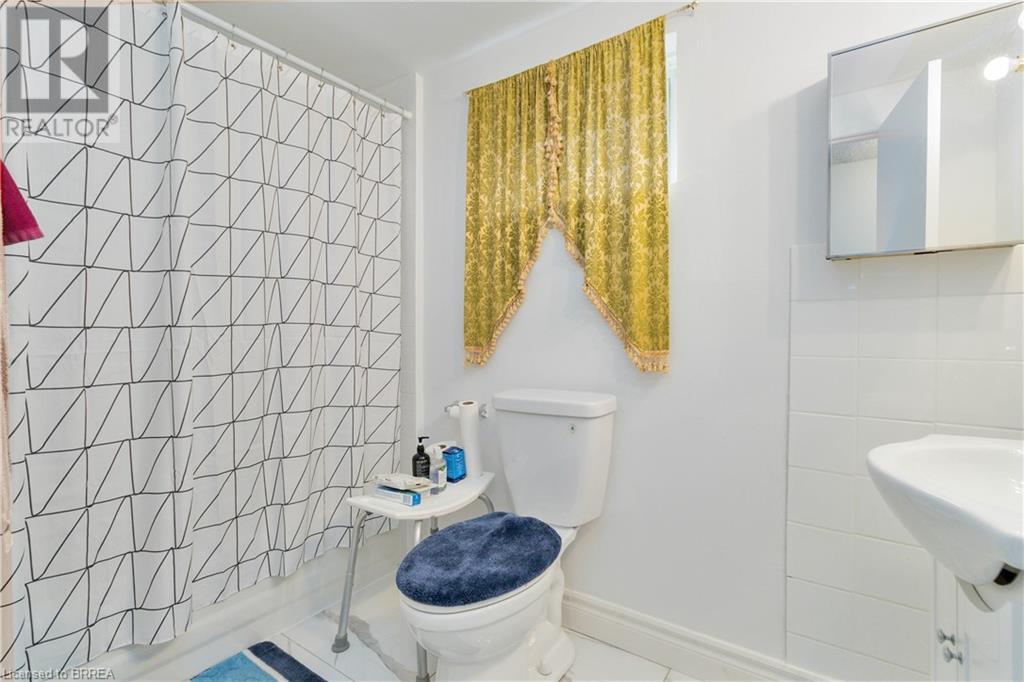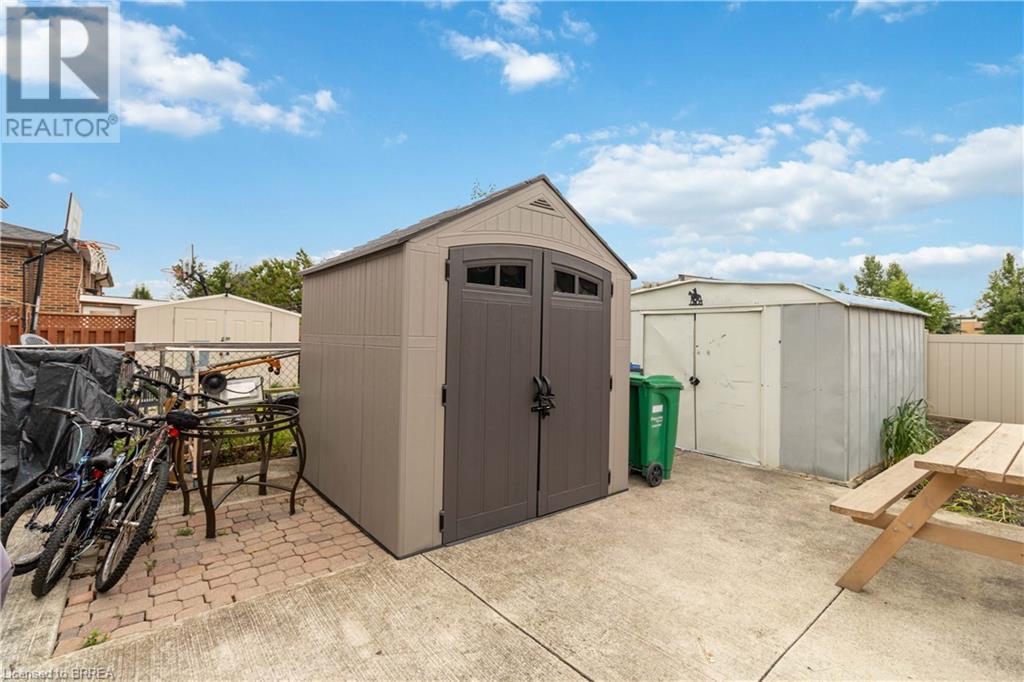3314 Jolliffe Avenue Mississauga, Ontario L4T 1V7
$998,000
Investor's - New Homebuyer's Dream property!! Potential immediate income generator to help with mortgage payment !! Prime Location! All Brick 3-Bedroom Bungalow with Fully Upgraded 4-extra rooms Walkout In-laws suite. TWO PRIVATE ENTRANCES to access the basement, one at the side and another at the back. Spacious Downstairs Area, with Potential for Multiple Living Spaces. The extra room adjacent to the recreation room can be used for extra Bedroom. Located Near Malton's Bus Terminal, Malton GO Station, Malton Gurdwara, and Westwood Mall. Various Schools Nearby. (id:45648)
Property Details
| MLS® Number | 40591967 |
| Property Type | Single Family |
| Amenities Near By | Airport, Golf Nearby, Hospital, Park, Place Of Worship, Public Transit, Schools, Shopping |
| Community Features | Industrial Park, School Bus |
| Equipment Type | Water Heater |
| Features | Industrial Mall/subdivision, In-law Suite |
| Parking Space Total | 4 |
| Rental Equipment Type | Water Heater |
Building
| Bathroom Total | 2 |
| Bedrooms Above Ground | 3 |
| Bedrooms Below Ground | 4 |
| Bedrooms Total | 7 |
| Appliances | Dishwasher, Dryer, Freezer, Refrigerator, Stove, Washer, Window Coverings |
| Architectural Style | Bungalow |
| Basement Development | Finished |
| Basement Type | Full (finished) |
| Constructed Date | 1971 |
| Construction Style Attachment | Semi-detached |
| Cooling Type | Central Air Conditioning |
| Exterior Finish | Brick |
| Fire Protection | Smoke Detectors |
| Foundation Type | Poured Concrete |
| Heating Type | Forced Air |
| Stories Total | 1 |
| Size Interior | 2660 Sqft |
| Type | House |
| Utility Water | Municipal Water |
Land
| Access Type | Highway Access, Rail Access |
| Acreage | No |
| Land Amenities | Airport, Golf Nearby, Hospital, Park, Place Of Worship, Public Transit, Schools, Shopping |
| Sewer | Municipal Sewage System |
| Size Depth | 125 Ft |
| Size Frontage | 30 Ft |
| Size Total Text | Under 1/2 Acre |
| Zoning Description | Rm1 |
Rooms
| Level | Type | Length | Width | Dimensions |
|---|---|---|---|---|
| Basement | Bedroom | 9'3'' x 9'6'' | ||
| Basement | Recreation Room | 16'1'' x 10'2'' | ||
| Basement | 3pc Bathroom | Measurements not available | ||
| Basement | Bedroom | 10'0'' x 9'1'' | ||
| Basement | Bedroom | 12'1'' x 11'4'' | ||
| Basement | Primary Bedroom | 13'5'' x 11'3'' | ||
| Basement | Kitchen | 9'4'' x 10'2'' | ||
| Main Level | 3pc Bathroom | 8'1'' x 5'' | ||
| Main Level | Bedroom | 10'2'' x 9'3'' | ||
| Main Level | Bedroom | 11'2'' x 11'3'' | ||
| Main Level | Primary Bedroom | 14'5'' x 12'3'' | ||
| Main Level | Kitchen | 16'2'' x 11'4'' | ||
| Main Level | Living Room/dining Room | 30'2'' x 21'3'' | ||
| Main Level | Foyer | 7'2'' x 4'2'' |
https://www.realtor.ca/real-estate/27086392/3314-jolliffe-avenue-mississauga


















































