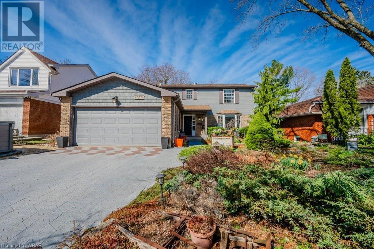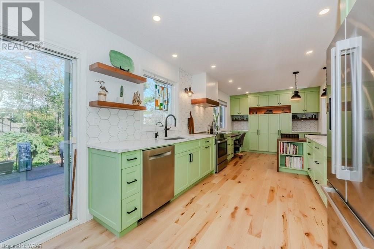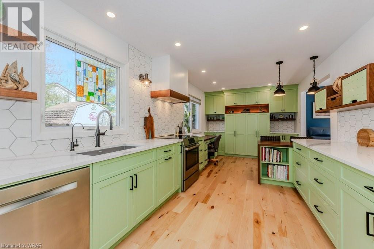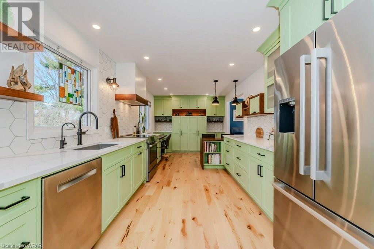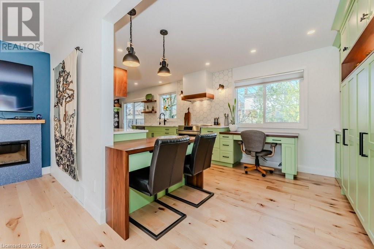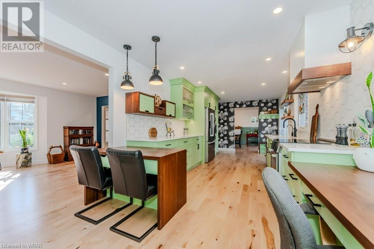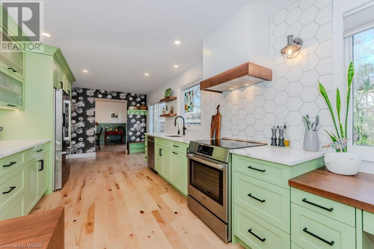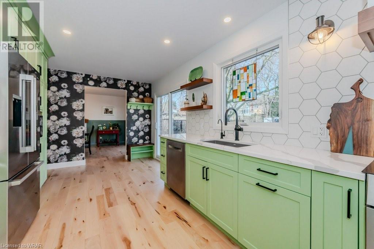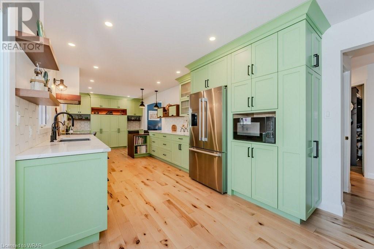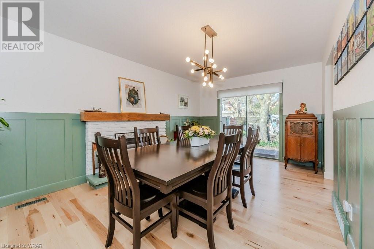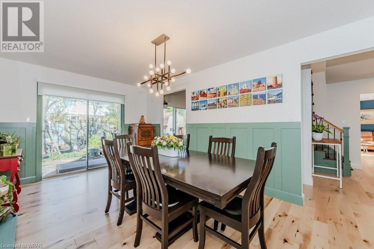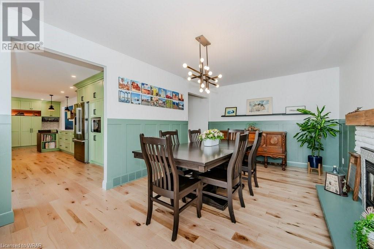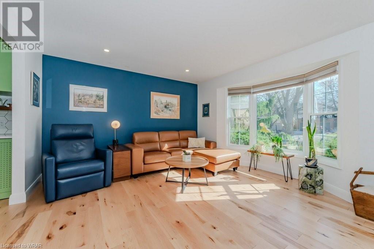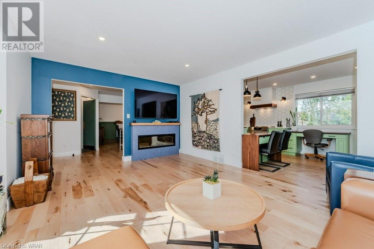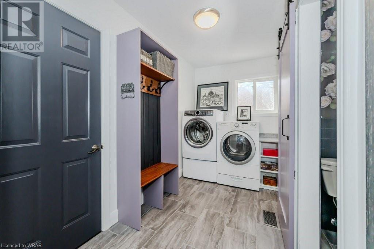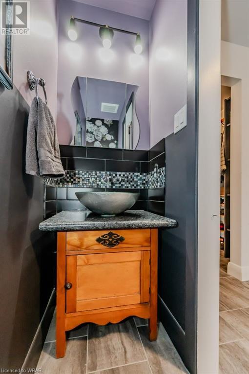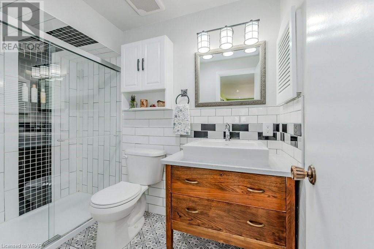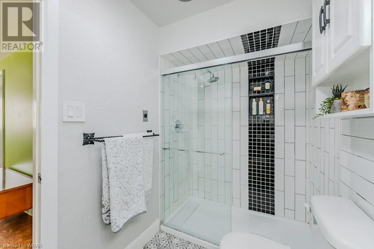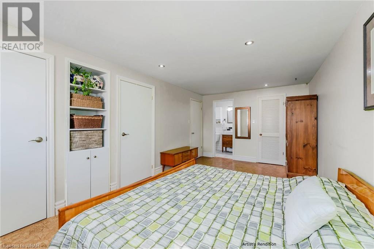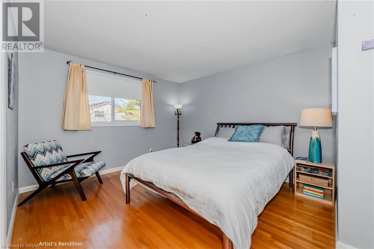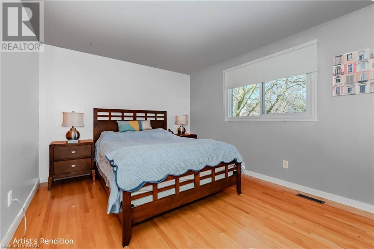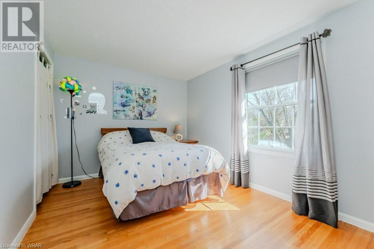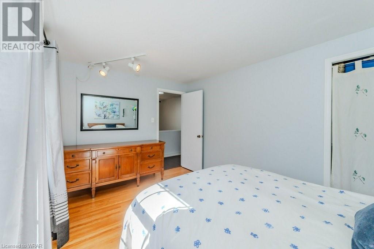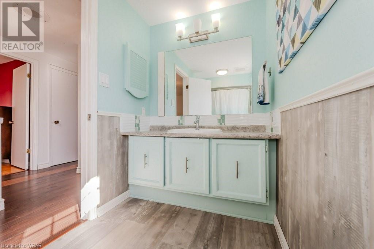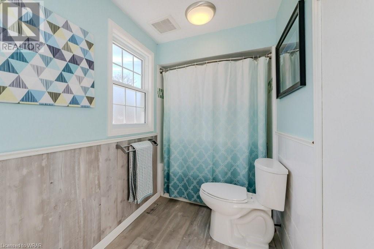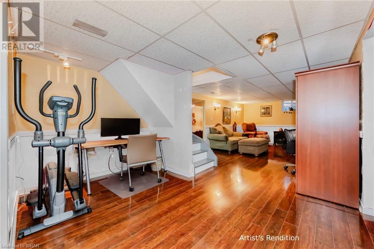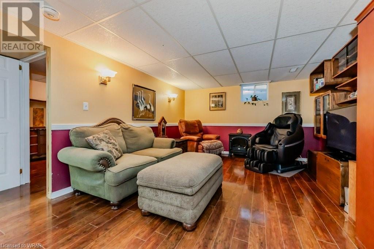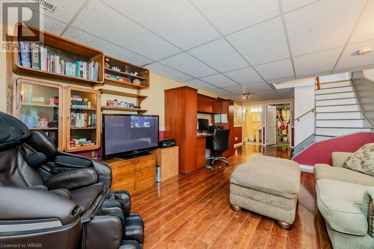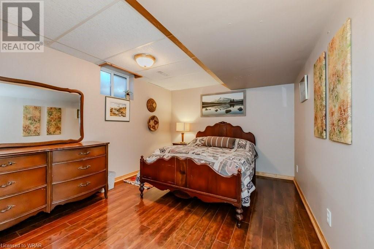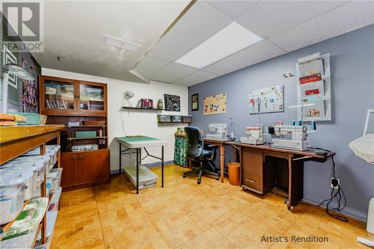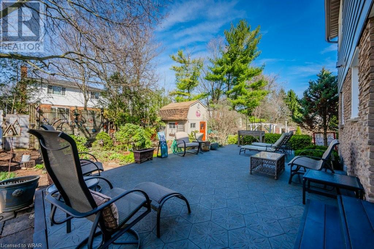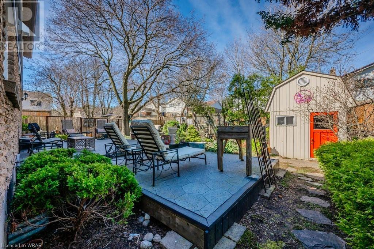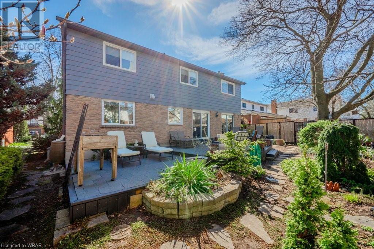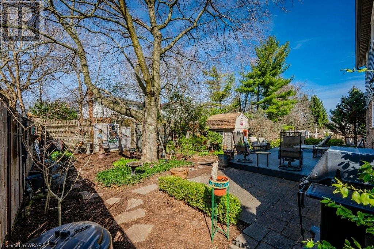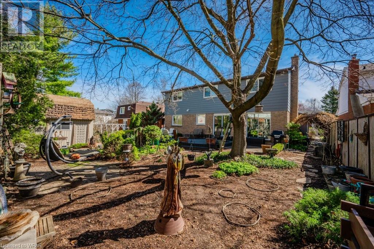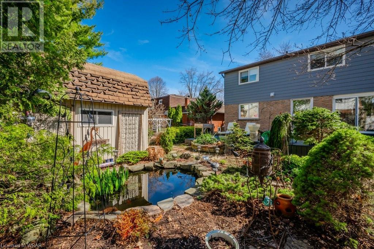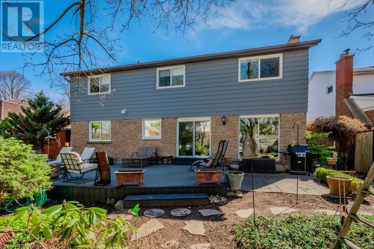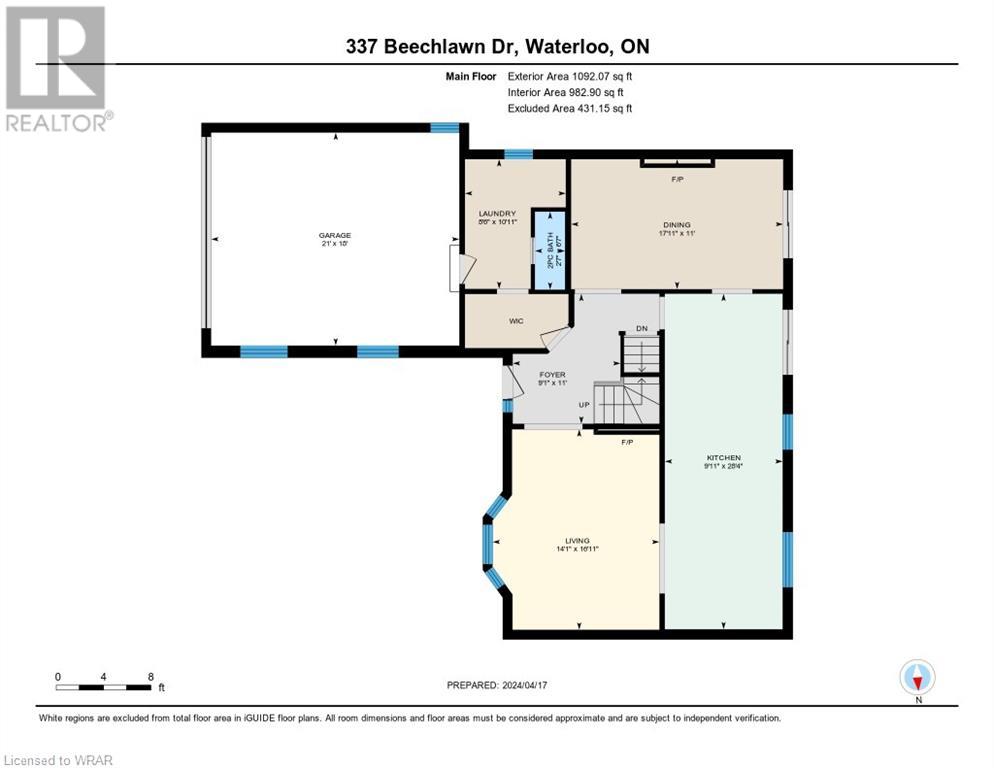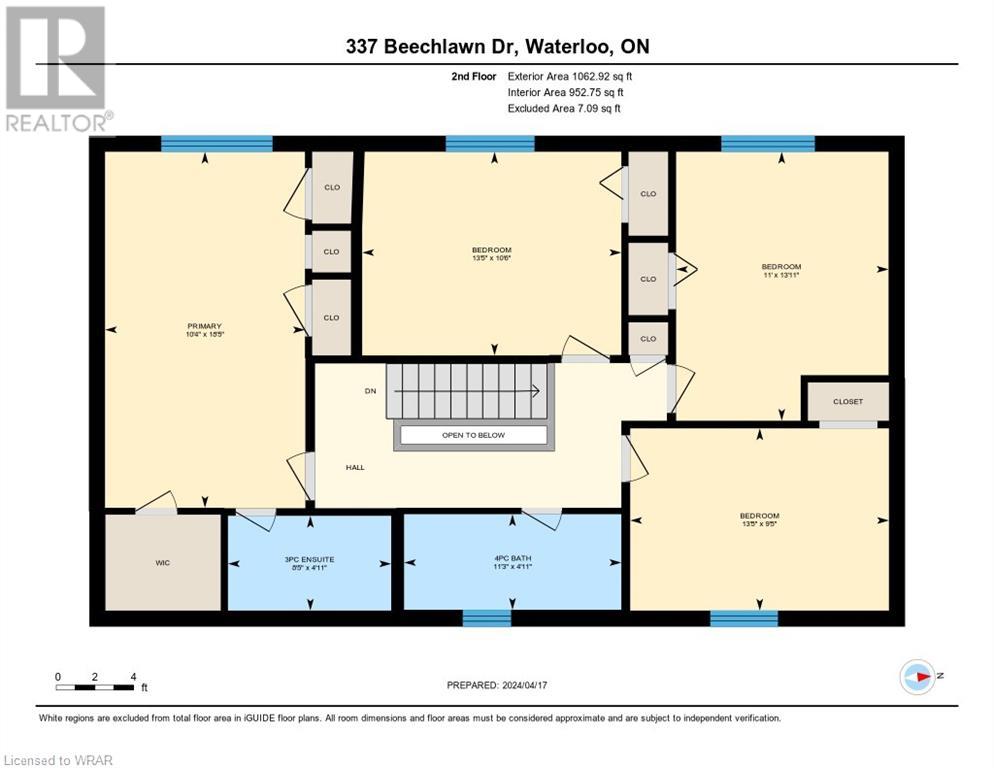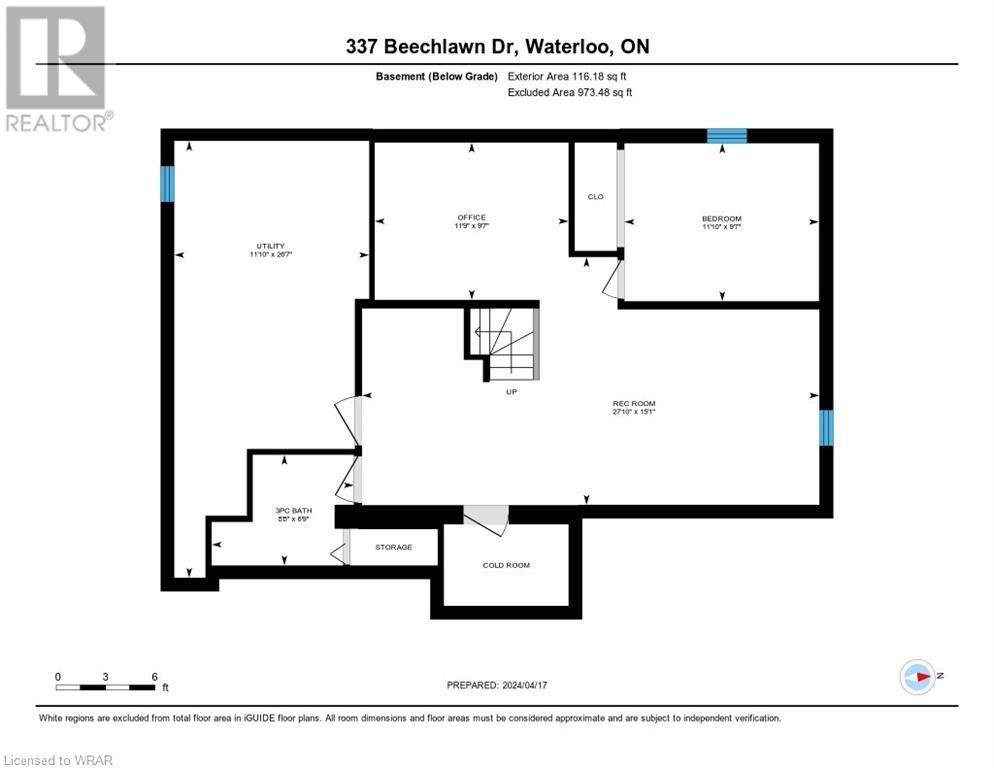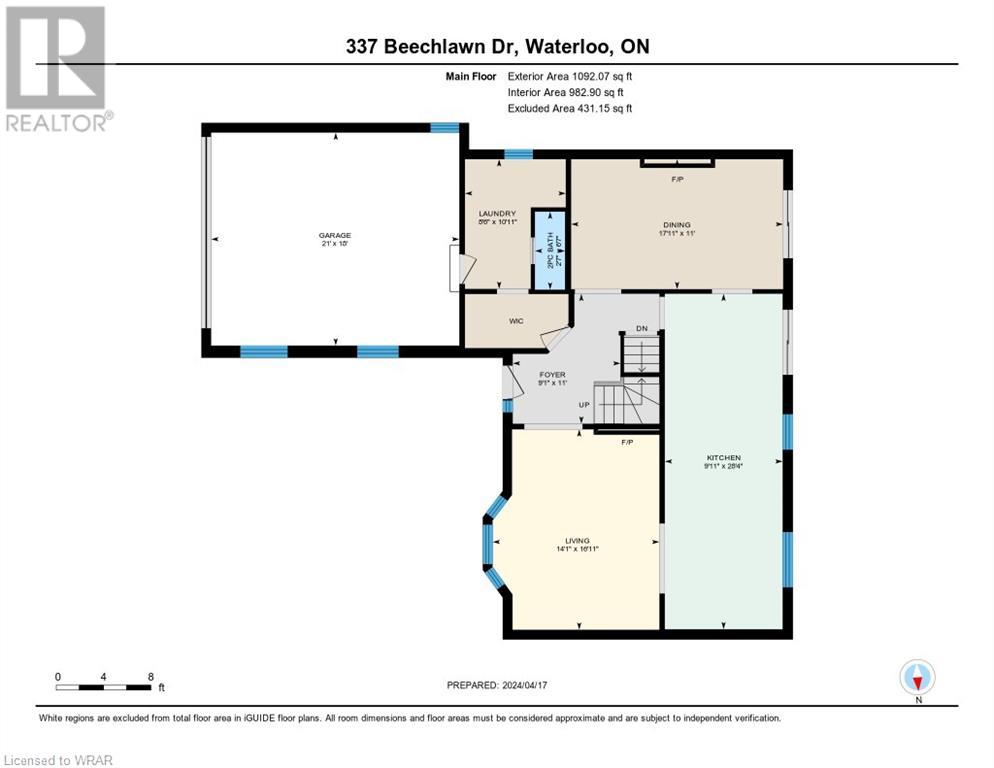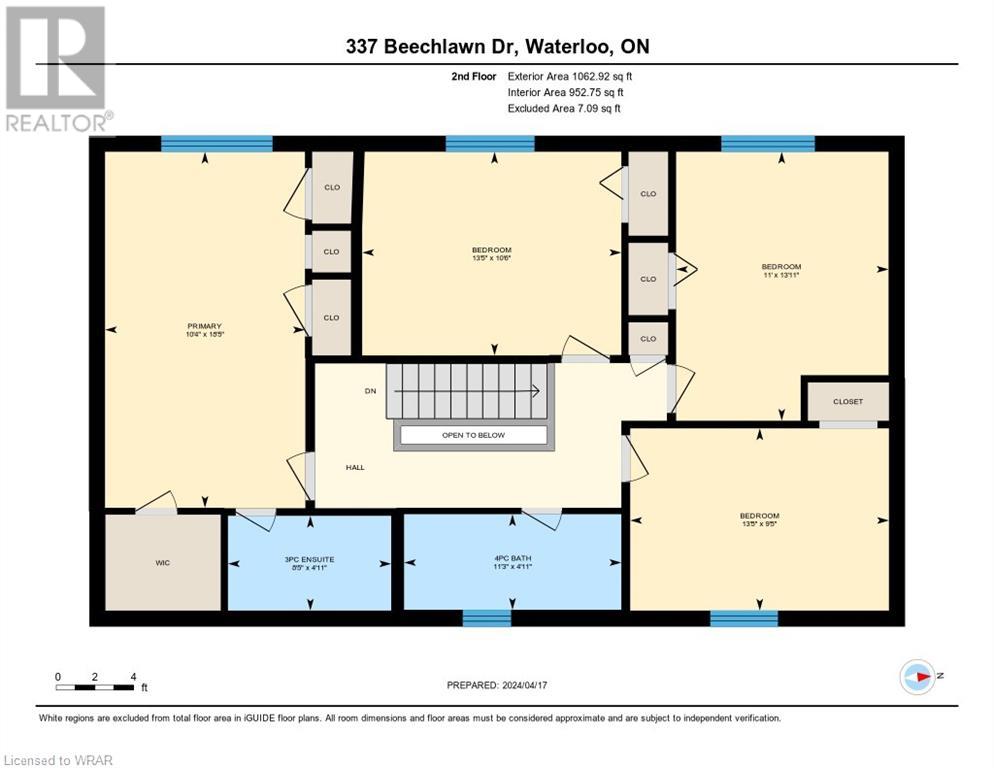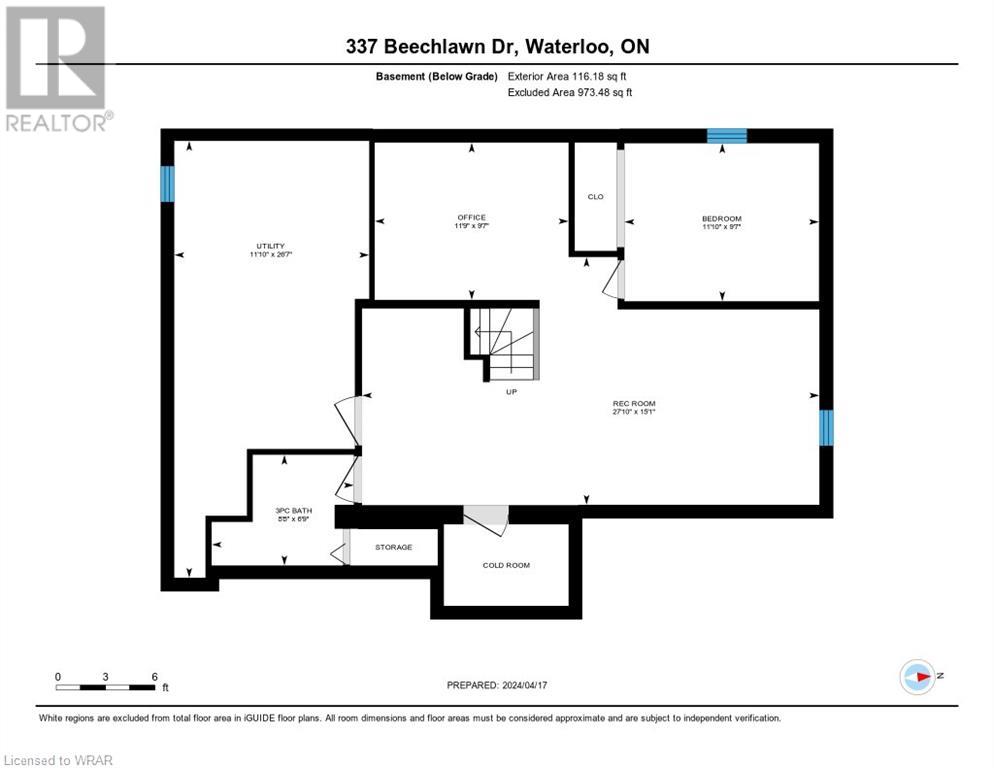5 Bedroom
4 Bathroom
3128
2 Level
Fireplace
Pool
Central Air Conditioning
Forced Air
$1,275,000
Welcome to your dream home in the highly sought-after Beechwood neighbourhood! This exquisite four-bedroom, four-bathroom residence boasts unparalleled elegance and functionality. Step inside to discover a professionally designed main floor adorned with luxurious maple hardwood flooring, creating a warm and inviting ambiance throughout. The heart of the home is the spacious kitchen, perfect for culinary enthusiasts and entertaining alike. With ample counter space, modern appliances, and a convenient layout, cooking becomes a delight. Adjacent to the kitchen is a bright and airy dining area, ideal for hosting intimate dinners or large gatherings. The Living Room has nice natural light and a warm cozy fireplace. Upstairs welcomes 4 good sized bedrooms with an updated wonderful Ensuite Bathroom and lots of closet space in the primary bedroom. 2 Suntunnels were added for extra sunlight throughout. Escape to the fully finished basement retreat, complete with a cozy bedroom, a versatile office space, and a full bathroom. Whether you need a private sanctuary or a productive workspace, this lower level offers endless possibilities. Step outside to the tranquil oasis of the backyard, featuring low-maintenance gardens and a serene koi fish pond. Enjoy dining on the patio or simply unwind amidst the lush greenery, creating moments of relaxation and rejuvenation. Additional highlights of this exceptional home include a double car garage, ensuring ample parking (Driveway Made of Recycled Plastics) and storage space 3 Sheds!), and the convenience of being within walking distance to shopping, dining, and recreational amenities. With its impeccable craftsmanship, thoughtful design, and prime location, this residence epitomizes luxury living at its finest. Don't miss the opportunity to make this Beechwood gem your own! (id:45648)
Open House
This property has open houses!
Starts at:
2:00 pm
Ends at:
4:00 pm
Property Details
|
MLS® Number
|
40579690 |
|
Property Type
|
Single Family |
|
Amenities Near By
|
Hospital, Park, Place Of Worship, Playground, Public Transit, Schools, Shopping |
|
Community Features
|
Quiet Area, Community Centre, School Bus |
|
Equipment Type
|
Water Heater |
|
Features
|
Conservation/green Belt, Sump Pump, Automatic Garage Door Opener |
|
Parking Space Total
|
4 |
|
Pool Type
|
Pool |
|
Rental Equipment Type
|
Water Heater |
Building
|
Bathroom Total
|
4 |
|
Bedrooms Above Ground
|
4 |
|
Bedrooms Below Ground
|
1 |
|
Bedrooms Total
|
5 |
|
Appliances
|
Central Vacuum, Dishwasher, Dryer, Refrigerator, Water Softener, Washer, Garage Door Opener |
|
Architectural Style
|
2 Level |
|
Basement Development
|
Finished |
|
Basement Type
|
Full (finished) |
|
Constructed Date
|
1974 |
|
Construction Style Attachment
|
Detached |
|
Cooling Type
|
Central Air Conditioning |
|
Exterior Finish
|
Aluminum Siding, Brick, Concrete |
|
Fireplace Fuel
|
Electric |
|
Fireplace Present
|
Yes |
|
Fireplace Total
|
2 |
|
Fireplace Type
|
Other - See Remarks |
|
Foundation Type
|
Poured Concrete |
|
Half Bath Total
|
1 |
|
Heating Fuel
|
Natural Gas |
|
Heating Type
|
Forced Air |
|
Stories Total
|
2 |
|
Size Interior
|
3128 |
|
Type
|
House |
|
Utility Water
|
Municipal Water |
Parking
Land
|
Acreage
|
No |
|
Land Amenities
|
Hospital, Park, Place Of Worship, Playground, Public Transit, Schools, Shopping |
|
Sewer
|
Municipal Sewage System |
|
Size Depth
|
118 Ft |
|
Size Frontage
|
55 Ft |
|
Size Total Text
|
Under 1/2 Acre |
|
Zoning Description
|
Sr2a |
Rooms
| Level |
Type |
Length |
Width |
Dimensions |
|
Second Level |
3pc Bathroom |
|
|
Measurements not available |
|
Second Level |
4pc Bathroom |
|
|
Measurements not available |
|
Second Level |
Bedroom |
|
|
13'5'' x 10'6'' |
|
Second Level |
Bedroom |
|
|
11'0'' x 13'11'' |
|
Second Level |
Bedroom |
|
|
13'5'' x 9'5'' |
|
Second Level |
Primary Bedroom |
|
|
10'4'' x 18'5'' |
|
Basement |
3pc Bathroom |
|
|
Measurements not available |
|
Basement |
Office |
|
|
11'9'' x 9'7'' |
|
Basement |
Bedroom |
|
|
11'10'' x 9'7'' |
|
Basement |
Recreation Room |
|
|
27'10'' x 15'1'' |
|
Main Level |
Laundry Room |
|
|
10'11'' x 8'6'' |
|
Main Level |
2pc Bathroom |
|
|
Measurements not available |
|
Main Level |
Living Room |
|
|
16'11'' x 14'1'' |
|
Main Level |
Dining Room |
|
|
11'0'' x 17'11'' |
|
Main Level |
Foyer |
|
|
11'0'' x 9'1'' |
|
Main Level |
Kitchen |
|
|
28'4'' x 9'11'' |
https://www.realtor.ca/real-estate/26815609/337-beechlawn-drive-waterloo

