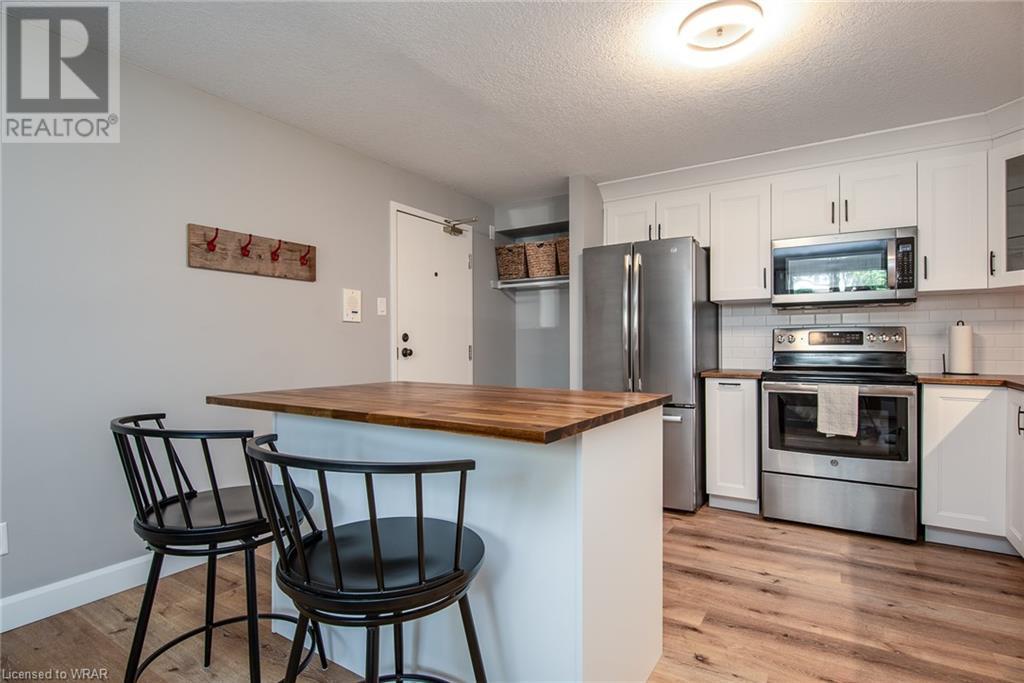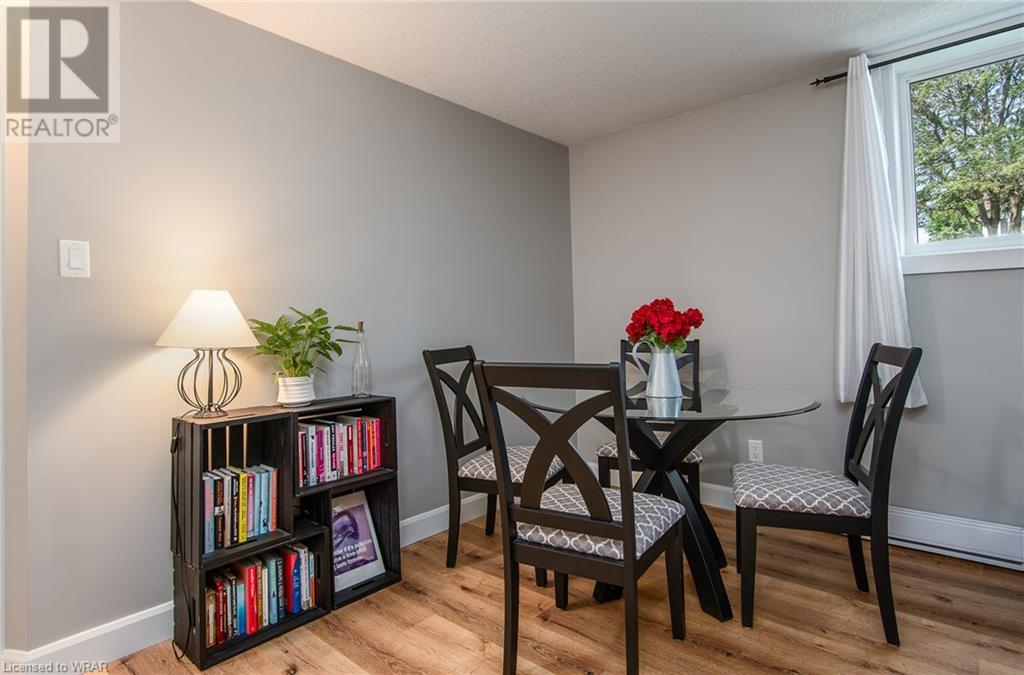339 Northlake Drive Unit# 1 Waterloo, Ontario N2V 1Z1
$2,000 Monthly
Property Management, Water
Welcome to this beautifully renovated, modern two-bedroom condo nestled in a quiet residential neighborhood of Waterloo. This bright and inviting home features a sleek design with contemporary finishes throughout. The spacious living area is ideal for entertaining, while the fully updated kitchen boasts stainless steel appliances, butcher block countertops, and ample storage space. Enjoy the convenience of in-suite laundry and a private locker for additional storage. The bathroom is tastefully appointed with modern fixtures and a clean, crisp aesthetic. Located close to the LRT, shopping centers, expressway access, schools, and various amenities, this condo offers both comfort and convenience in one of Waterloo's most sought-after neighborhoods. (id:45648)
Property Details
| MLS® Number | 40611476 |
| Property Type | Single Family |
| Amenities Near By | Hospital, Park, Place Of Worship, Playground, Public Transit, Schools, Shopping |
| Community Features | Quiet Area, Community Centre, School Bus |
| Equipment Type | Water Heater |
| Features | Conservation/green Belt, Paved Driveway, No Pet Home |
| Parking Space Total | 1 |
| Rental Equipment Type | Water Heater |
| Storage Type | Locker |
Building
| Bathroom Total | 1 |
| Bedrooms Below Ground | 2 |
| Bedrooms Total | 2 |
| Appliances | Dishwasher, Dryer, Refrigerator, Stove, Washer, Microwave Built-in |
| Basement Type | None |
| Construction Style Attachment | Attached |
| Exterior Finish | Aluminum Siding, Brick |
| Fire Protection | Smoke Detectors, Unknown |
| Heating Fuel | Electric |
| Heating Type | Baseboard Heaters |
| Stories Total | 1 |
| Size Interior | 740 Sqft |
| Type | Apartment |
| Utility Water | Municipal Water |
Land
| Access Type | Highway Nearby, Rail Access |
| Acreage | No |
| Land Amenities | Hospital, Park, Place Of Worship, Playground, Public Transit, Schools, Shopping |
| Sewer | Municipal Sewage System |
| Size Total | 0|under 1/2 Acre |
| Size Total Text | 0|under 1/2 Acre |
| Zoning Description | Res. |
Rooms
| Level | Type | Length | Width | Dimensions |
|---|---|---|---|---|
| Lower Level | 4pc Bathroom | 8'0'' x 6'0'' | ||
| Lower Level | Bedroom | 10'0'' x 9'0'' | ||
| Lower Level | Primary Bedroom | 10'6'' x 12'0'' | ||
| Lower Level | Living Room/dining Room | 17'0'' x 11'0'' | ||
| Lower Level | Kitchen | 11'6'' x 13'0'' |
https://www.realtor.ca/real-estate/27102238/339-northlake-drive-unit-1-waterloo

























