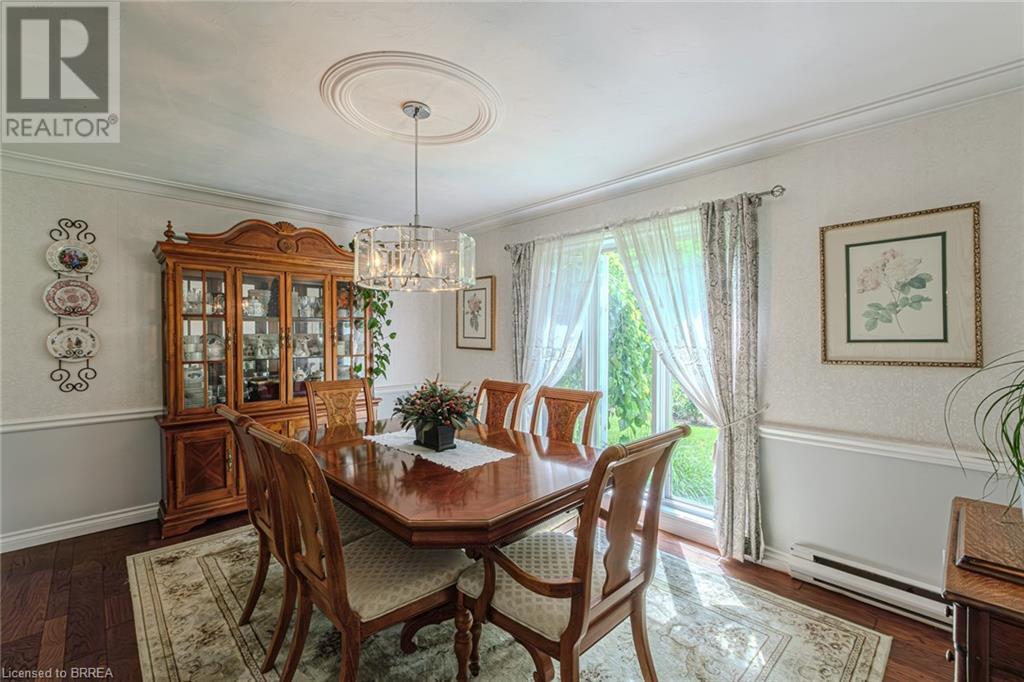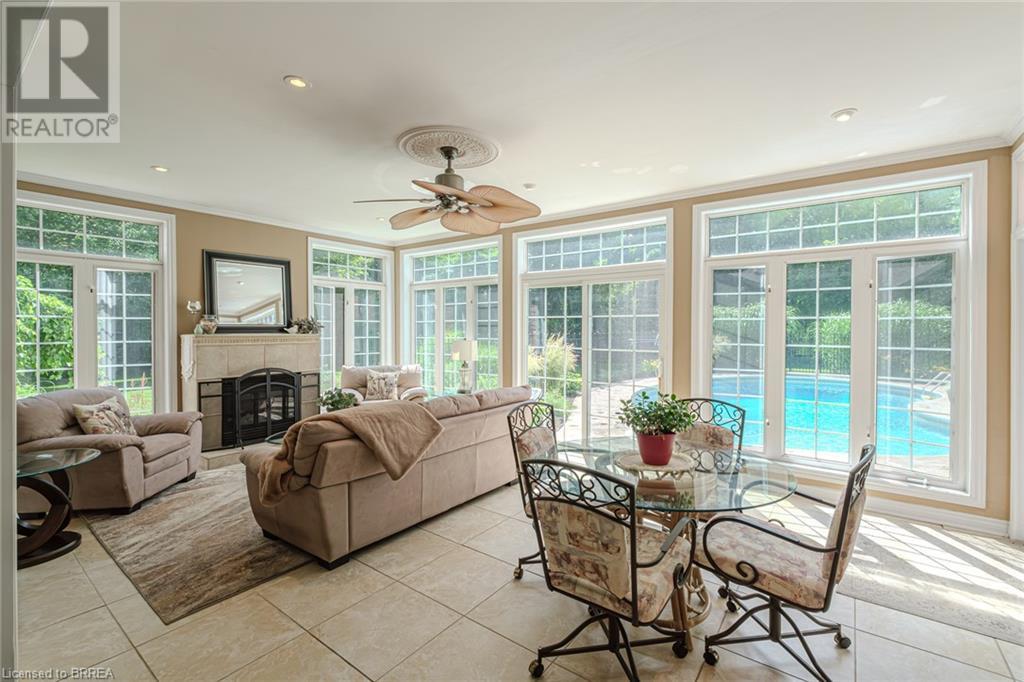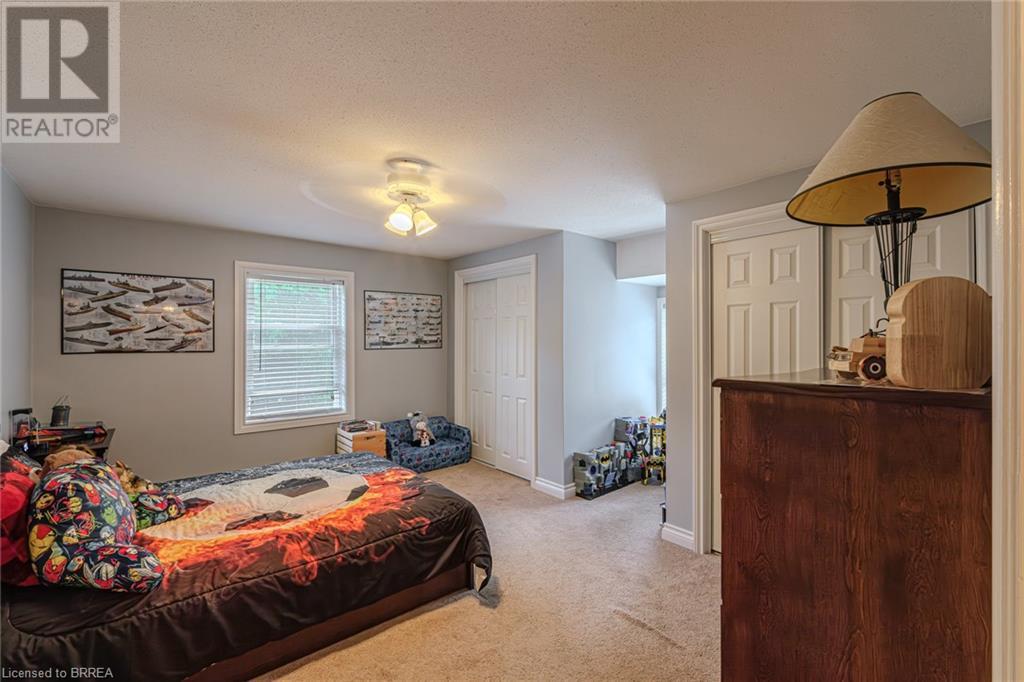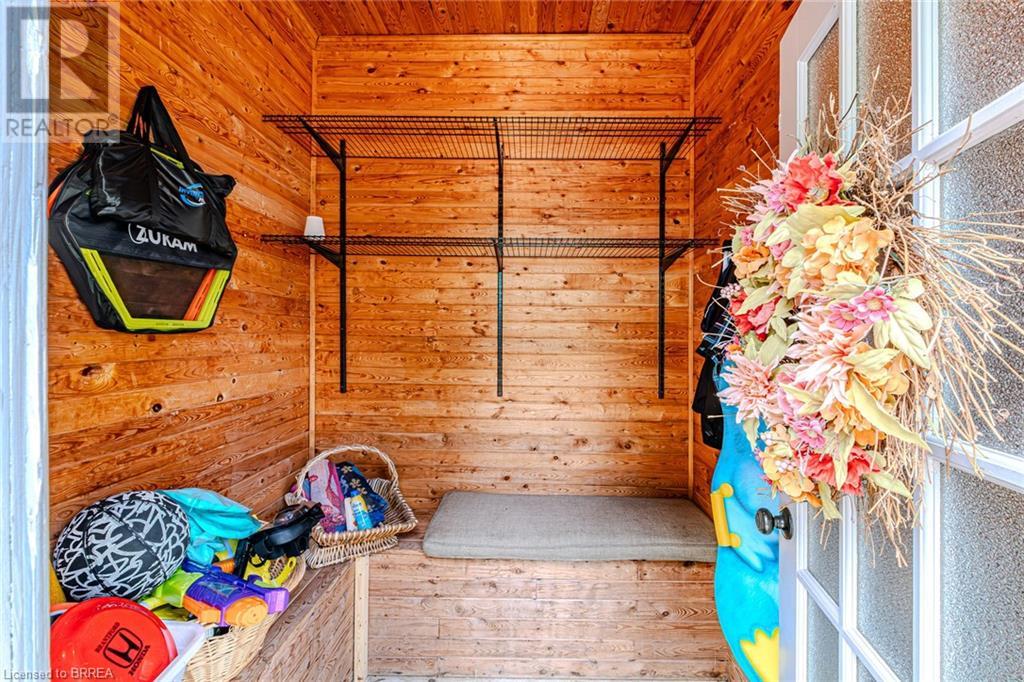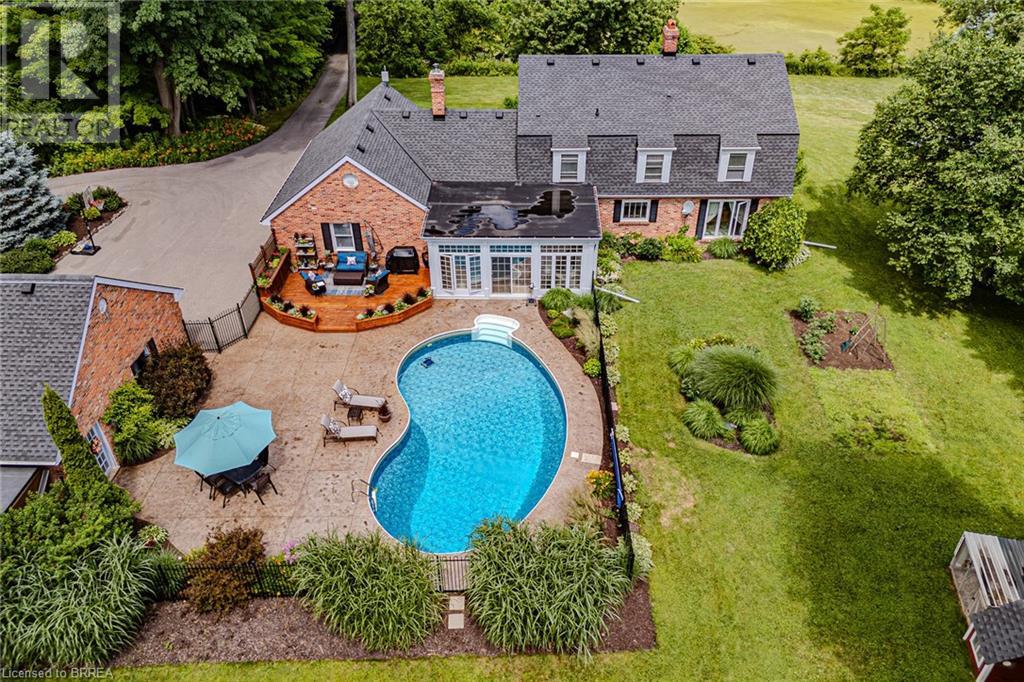3 Bedroom
3 Bathroom
3046 sqft
2 Level
Fireplace
Inground Pool
None
Acreage
Landscaped
$1,888,000
This spectacular, 6.95-acre property is a true showstopper! You are greeted with a large pond, and a creek that runs through the property. Step into this exquisite area of serenity combined with functionality and convenient location. This amazing property will impress you with superior landscaping, and an extremely well maintained, 3045 sq. ft. home. The main level features a large living room with a wood burning fireplace and large windows, an office, a dining room, a family room, spacious kitchen, and amazing sun room with gas fireplace, and a glass door to the backyard and an in-ground pool area. On the second level you will discover 2 bedrooms, a 4-piece bathroom, and a Primary bedroom with ensuite 3-piece bath and double closet. The newly framed basement boasts plenty of storage space. There are many updates, including: newer roof, updated septic system, newer water softener system, updated upper windows, asphalt driveway installed 4 years ago, and the list goes on! There is 2 car attached garage and a separate 2 car detached workshop/garage perfect for a hobbyist or to store all your equipment. Picture yourself relaxing by the pool or the fire pit, listening to the sounds of a creek running through and watching the wildlife guests visiting your tranquil property! Located minutes to downtown St. George, and a short drive to all amenities that Brantford, Cambridge and Paris has to offer! Book your showing today! (id:45648)
Property Details
|
MLS® Number
|
40612754 |
|
Property Type
|
Single Family |
|
Community Features
|
Quiet Area |
|
Features
|
Paved Driveway, Country Residential |
|
Parking Space Total
|
11 |
|
Pool Type
|
Inground Pool |
Building
|
Bathroom Total
|
3 |
|
Bedrooms Above Ground
|
3 |
|
Bedrooms Total
|
3 |
|
Appliances
|
Dishwasher, Dryer, Refrigerator, Stove, Water Softener, Washer |
|
Architectural Style
|
2 Level |
|
Basement Development
|
Unfinished |
|
Basement Type
|
Full (unfinished) |
|
Constructed Date
|
1982 |
|
Construction Style Attachment
|
Detached |
|
Cooling Type
|
None |
|
Exterior Finish
|
Brick |
|
Fireplace Fuel
|
Propane,wood |
|
Fireplace Present
|
Yes |
|
Fireplace Total
|
3 |
|
Fireplace Type
|
Other - See Remarks,other - See Remarks,other - See Remarks |
|
Foundation Type
|
Poured Concrete |
|
Half Bath Total
|
1 |
|
Heating Fuel
|
Electric |
|
Stories Total
|
2 |
|
Size Interior
|
3046 Sqft |
|
Type
|
House |
|
Utility Water
|
Dug Well |
Parking
|
Attached Garage
|
|
|
Detached Garage
|
|
Land
|
Acreage
|
Yes |
|
Fence Type
|
Fence |
|
Landscape Features
|
Landscaped |
|
Sewer
|
Septic System |
|
Size Frontage
|
577 Ft |
|
Size Irregular
|
6.955 |
|
Size Total
|
6.955 Ac|5 - 9.99 Acres |
|
Size Total Text
|
6.955 Ac|5 - 9.99 Acres |
|
Zoning Description
|
Er |
Rooms
| Level |
Type |
Length |
Width |
Dimensions |
|
Second Level |
Laundry Room |
|
|
6'2'' x 9'7'' |
|
Second Level |
Bedroom |
|
|
15'5'' x 15'7'' |
|
Second Level |
Bedroom |
|
|
15'0'' x 15'7'' |
|
Second Level |
4pc Bathroom |
|
|
Measurements not available |
|
Second Level |
Full Bathroom |
|
|
Measurements not available |
|
Second Level |
Primary Bedroom |
|
|
12'10'' x 20'11'' |
|
Main Level |
2pc Bathroom |
|
|
Measurements not available |
|
Main Level |
Office |
|
|
12'2'' x 15'10'' |
|
Main Level |
Sunroom |
|
|
21'7'' x 15'0'' |
|
Main Level |
Sitting Room |
|
|
12'5'' x 22'6'' |
|
Main Level |
Breakfast |
|
|
10'0'' x 9'0'' |
|
Main Level |
Kitchen |
|
|
13'4'' x 10'11'' |
|
Main Level |
Dining Room |
|
|
14'11'' x 10'11'' |
|
Main Level |
Family Room |
|
|
14'11'' x 19'7'' |
|
Main Level |
Foyer |
|
|
10'1'' x 18'3'' |
https://www.realtor.ca/real-estate/27103414/340-mclean-school-road-st-george













