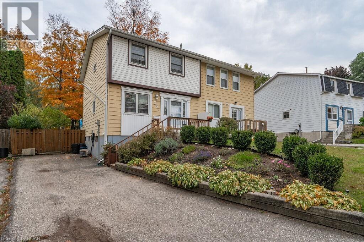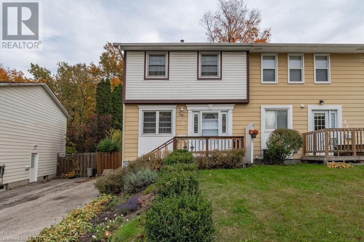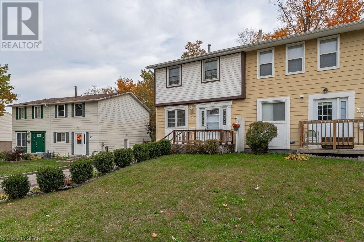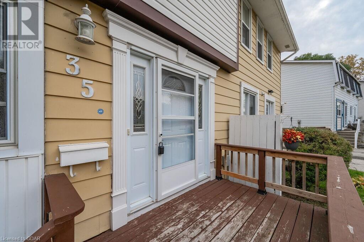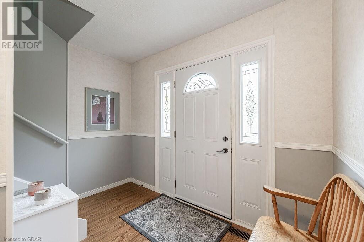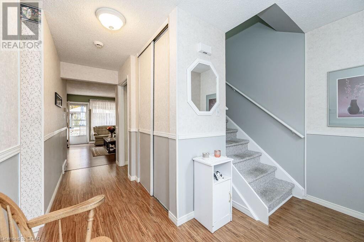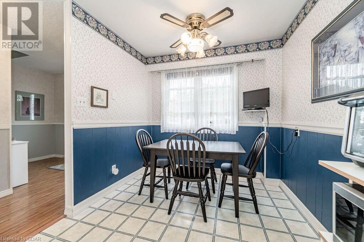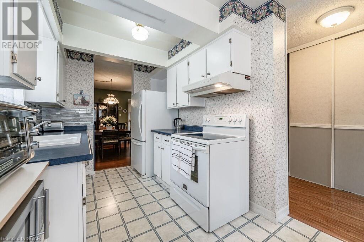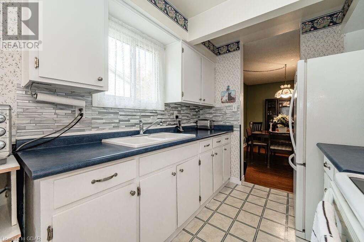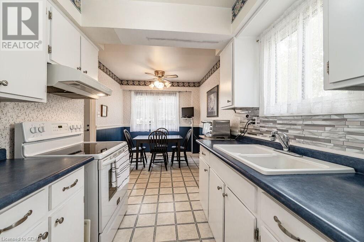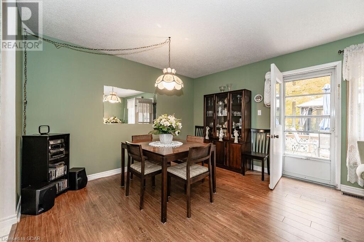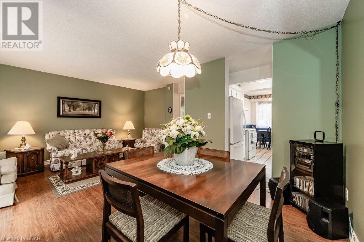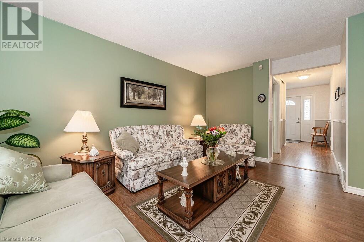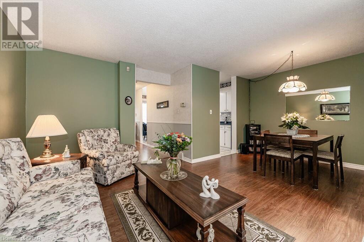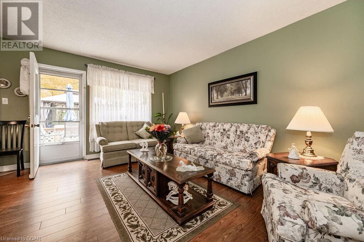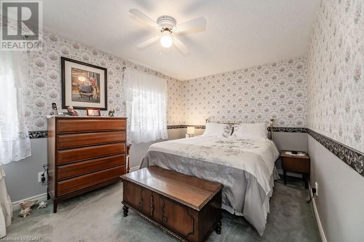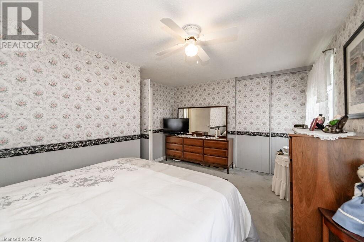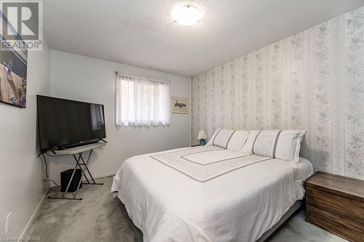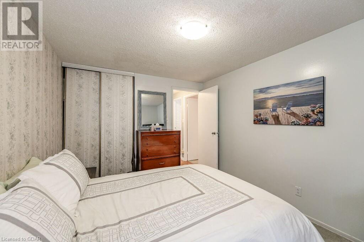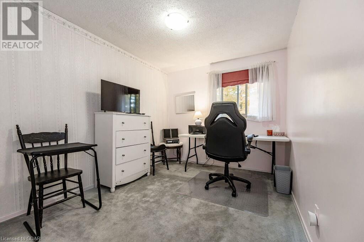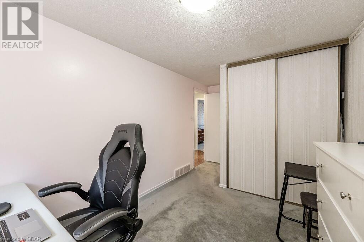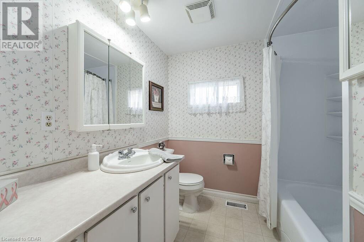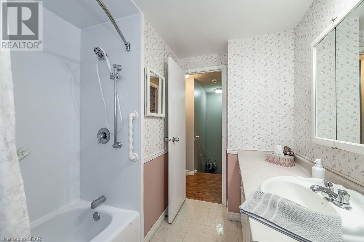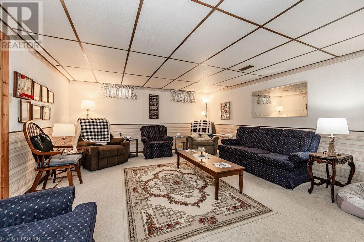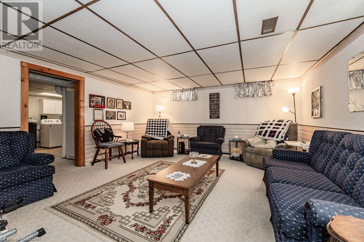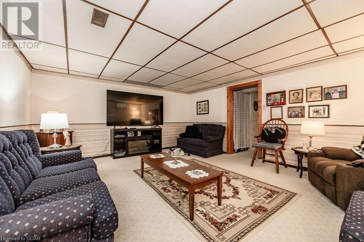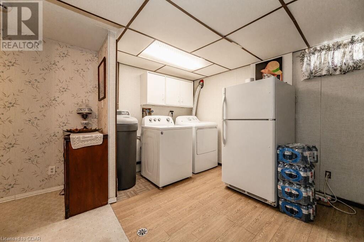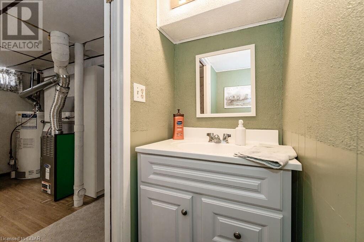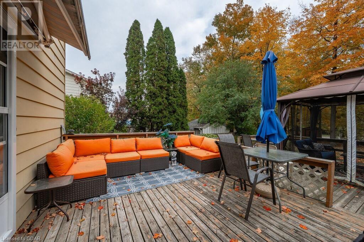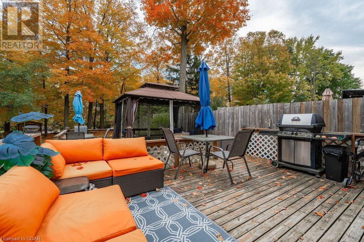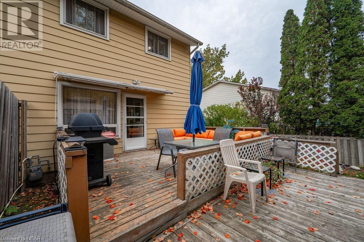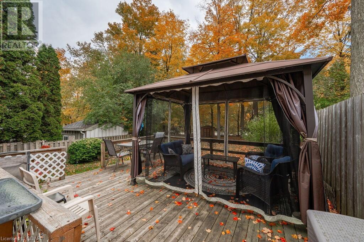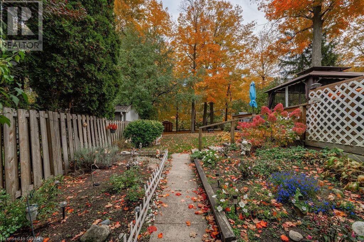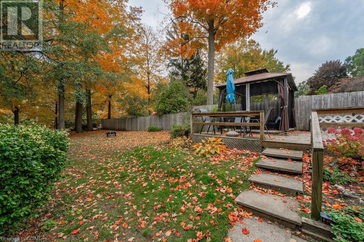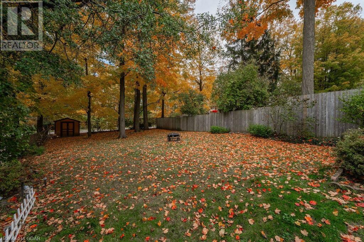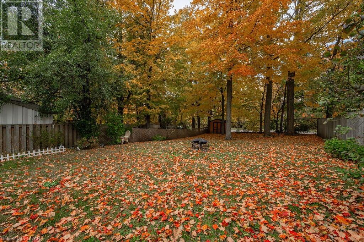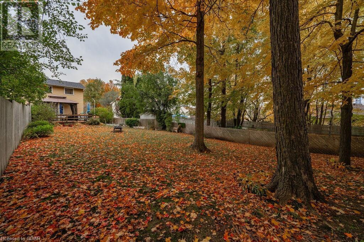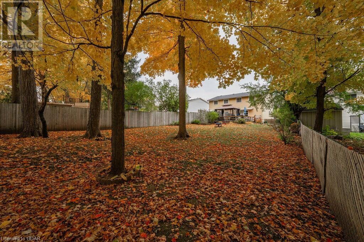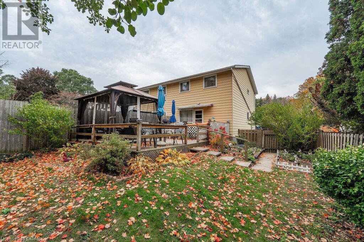35 Blackhorne Drive Kitchener, Ontario N2E 1T5
$699,900
First time in almost 40 years coming to the market! This family loved three bedroom, two bath, two storey Semi-detached has been kept in tip top condition. Updates include newer windows, furnace and A/C, roof, soffit and facia. Generous sized rooms including formal dining and a big cozy rec room to set up the Christmas Tree and make as many new memories as this home has already seen. Double level wooden deck framed beautifully with an all metal gazebo looking onto the massive tree shaded rear yard. This lot is one of the largest in the entire area. All this plus close to shopping and walking distance to great schools and right across the street from a nature space and HUGE community park. The best part is the price, at $699,900.00 you aren't working to pay your rent, you are paying yourself. (id:45648)
Property Details
| MLS® Number | 40504601 |
| Property Type | Single Family |
| Amenities Near By | Hospital, Park, Place Of Worship, Playground, Public Transit, Schools, Shopping |
| Community Features | Quiet Area, Community Centre |
| Equipment Type | Water Heater |
| Features | Conservation/green Belt, Paved Driveway, Gazebo |
| Parking Space Total | 3 |
| Rental Equipment Type | Water Heater |
Building
| Bathroom Total | 2 |
| Bedrooms Above Ground | 3 |
| Bedrooms Total | 3 |
| Appliances | Dishwasher, Dryer, Refrigerator, Stove, Water Softener, Washer, Window Coverings |
| Architectural Style | 2 Level |
| Basement Development | Finished |
| Basement Type | Full (finished) |
| Constructed Date | 1974 |
| Construction Style Attachment | Semi-detached |
| Cooling Type | Central Air Conditioning |
| Exterior Finish | Aluminum Siding, Brick |
| Fixture | Ceiling Fans |
| Foundation Type | Poured Concrete |
| Half Bath Total | 1 |
| Heating Fuel | Natural Gas |
| Heating Type | Forced Air |
| Stories Total | 2 |
| Size Interior | 1774 |
| Type | House |
| Utility Water | Municipal Water |
Land
| Acreage | No |
| Fence Type | Fence |
| Land Amenities | Hospital, Park, Place Of Worship, Playground, Public Transit, Schools, Shopping |
| Landscape Features | Landscaped |
| Sewer | Municipal Sewage System |
| Size Frontage | 27 Ft |
| Size Total Text | Under 1/2 Acre |
| Zoning Description | R2b |
Rooms
| Level | Type | Length | Width | Dimensions |
|---|---|---|---|---|
| Second Level | Bedroom | 8'6'' x 10'6'' | ||
| Second Level | Bedroom | 12'0'' x 9'6'' | ||
| Second Level | Primary Bedroom | 14'10'' x 9'6'' | ||
| Second Level | 4pc Bathroom | 8'0'' x 7'6'' | ||
| Basement | Laundry Room | 7'6'' x 13'0'' | ||
| Basement | 2pc Bathroom | 3'0'' x 6'0'' | ||
| Basement | Recreation Room | 14'0'' x 17'0'' | ||
| Main Level | Family Room | 10'0'' x 14'6'' | ||
| Main Level | Dining Room | 12'0'' x 9'0'' | ||
| Main Level | Kitchen | 7'6'' x 8'0'' | ||
| Main Level | Dinette | 8'6'' x 8'0'' |
https://www.realtor.ca/real-estate/26209949/35-blackhorne-drive-kitchener

