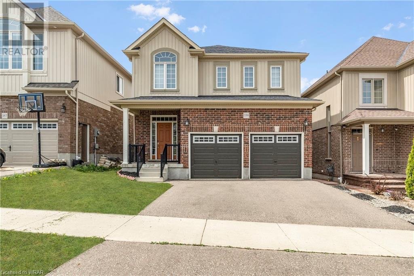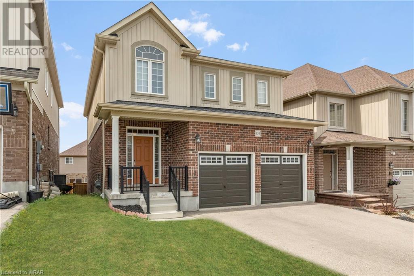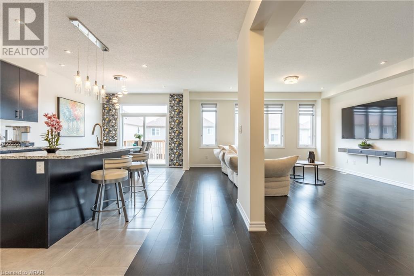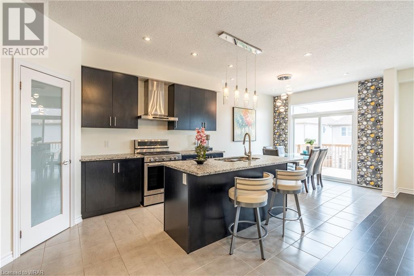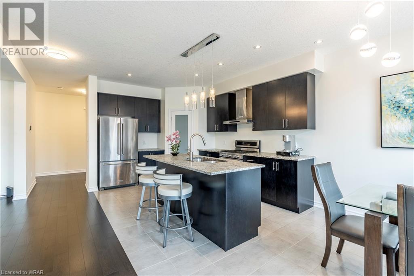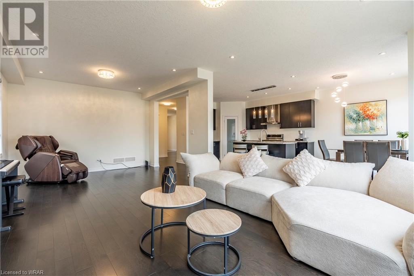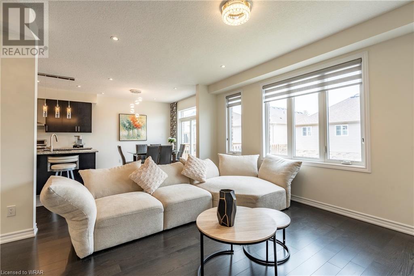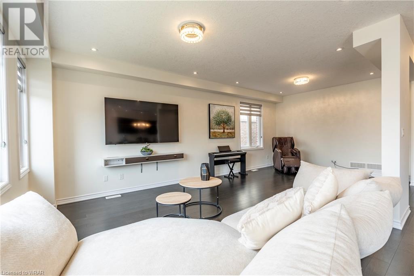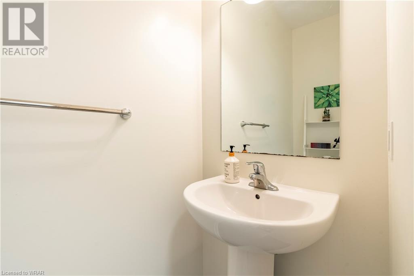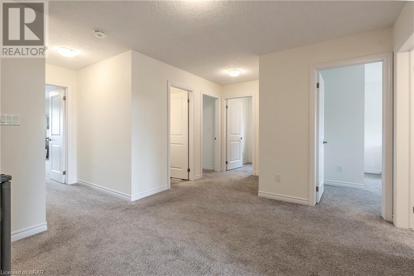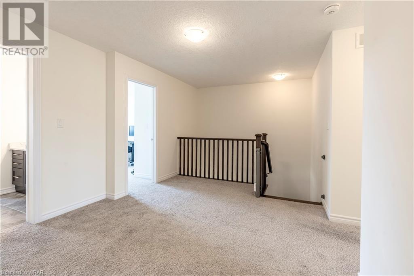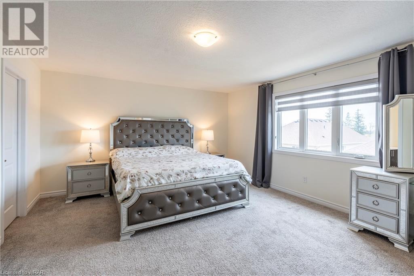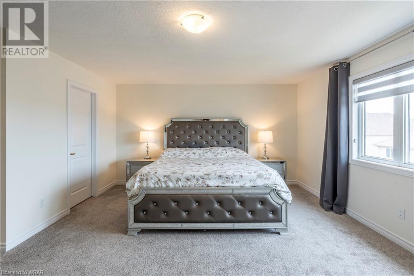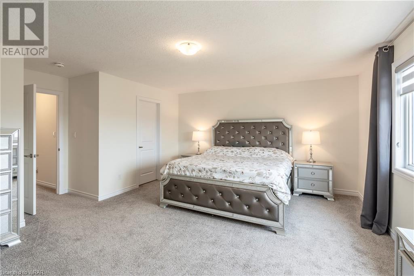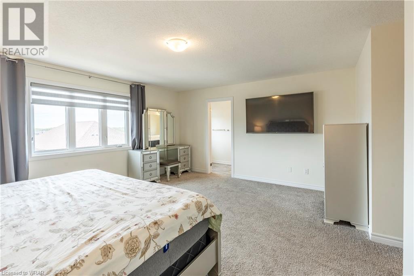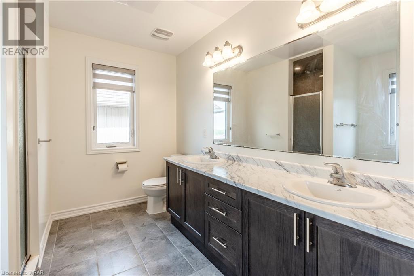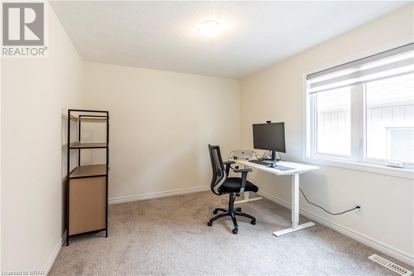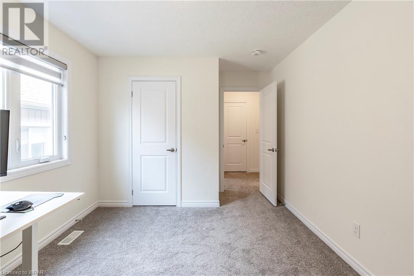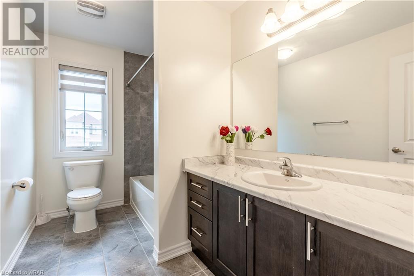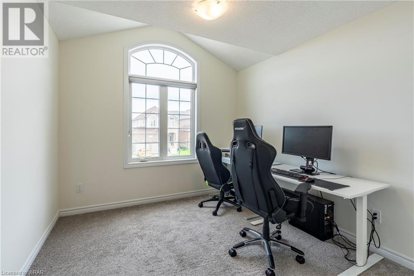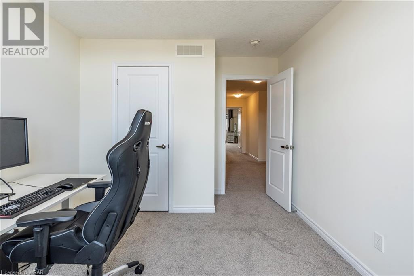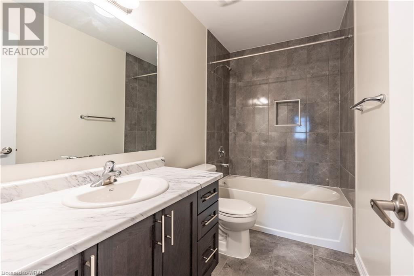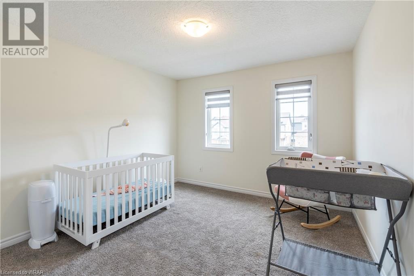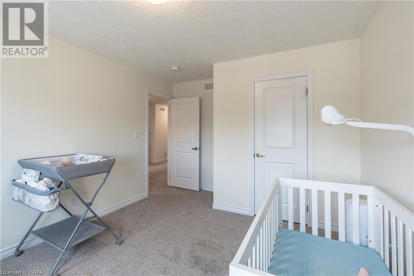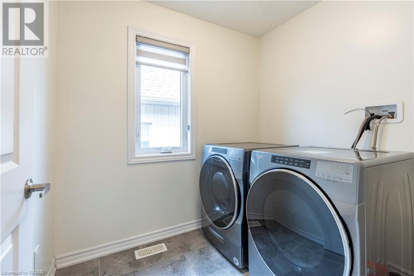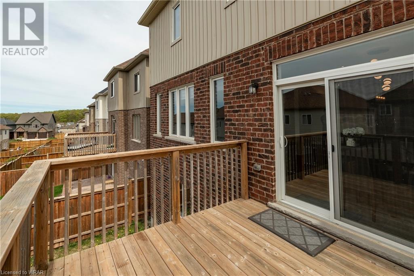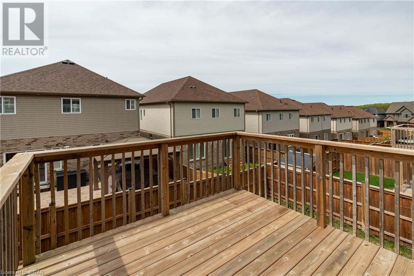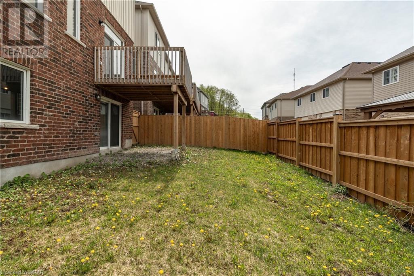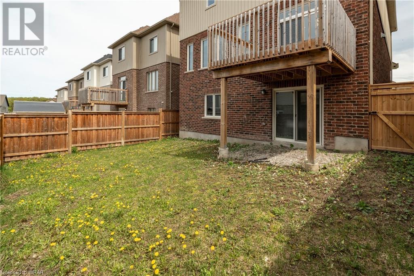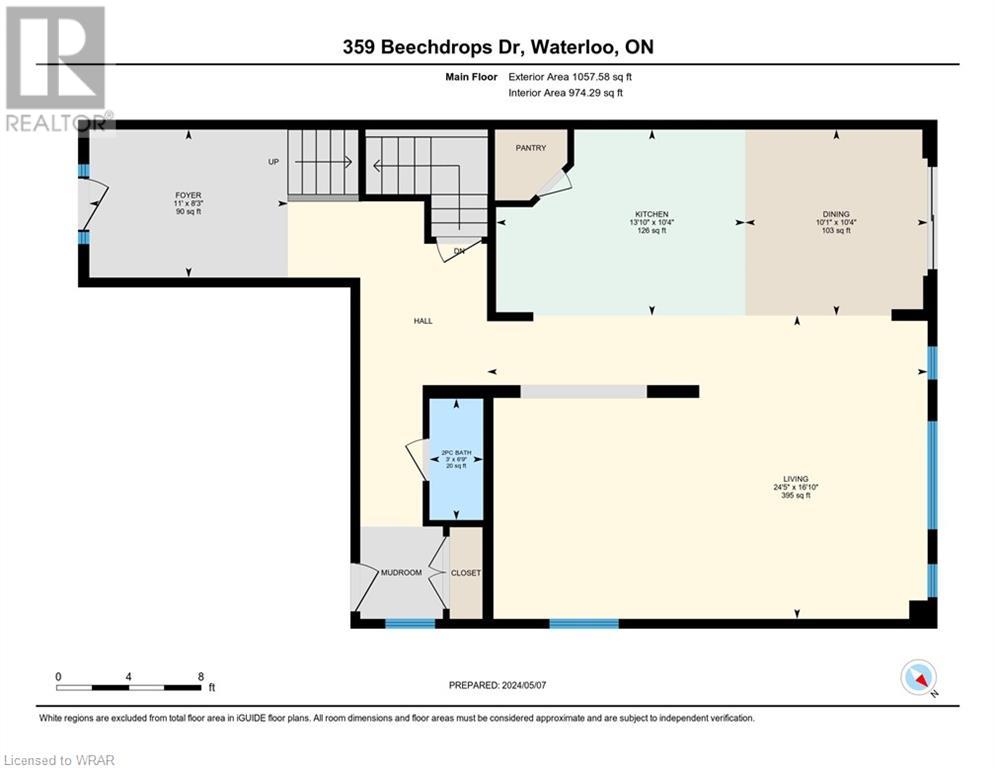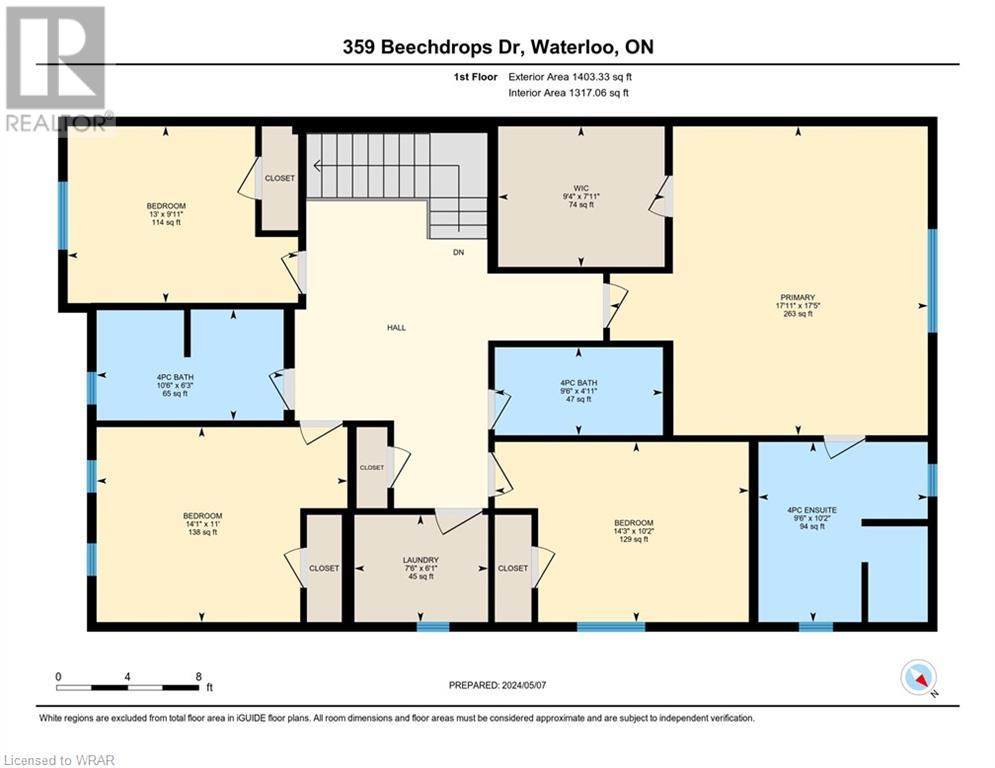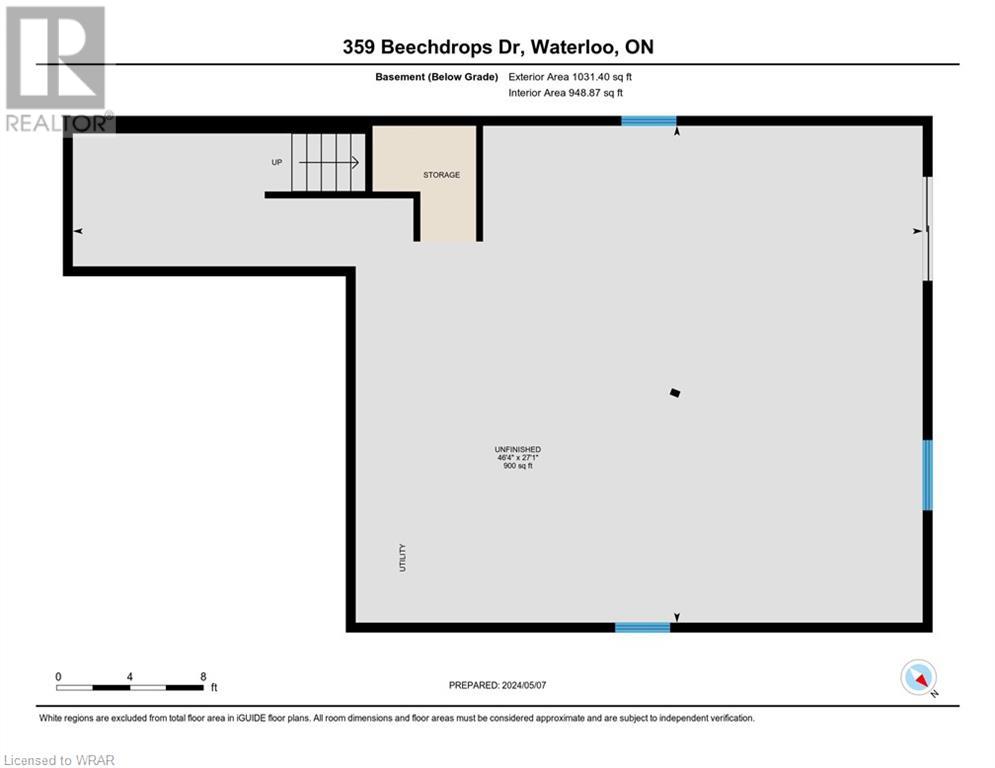359 Beechdrops Drive Waterloo, Ontario N2V 0E8
$1,199,900
Welcome to 359 Beechdrops Dr! This is your dream home in a vibrant family-friendly neighbourhood! This home boasts 4 beds, 3.5 baths, it's beautifully maintained, move in ready, with abundant square footage and lots of amenities nearby including shopping, a movie theatre, gyms, Costco, and not to forget - a top rated school just a 5 minute walk away! With its unbeatable combination of size, comfort, and location, this home is an absolute must see in person! Schedule your showing today and discover the perfect place to call home! (id:45648)
Property Details
| MLS® Number | 40575066 |
| Property Type | Single Family |
| Amenities Near By | Park, Playground, Public Transit, Schools, Shopping |
| Community Features | Community Centre, School Bus |
| Equipment Type | None |
| Parking Space Total | 4 |
| Rental Equipment Type | None |
Building
| Bathroom Total | 4 |
| Bedrooms Above Ground | 4 |
| Bedrooms Total | 4 |
| Appliances | Dishwasher, Dryer, Refrigerator, Stove, Washer, Hood Fan, Window Coverings |
| Architectural Style | 2 Level |
| Basement Development | Unfinished |
| Basement Type | Full (unfinished) |
| Constructed Date | 2019 |
| Construction Style Attachment | Detached |
| Cooling Type | Central Air Conditioning |
| Exterior Finish | Brick, Vinyl Siding |
| Foundation Type | Poured Concrete |
| Half Bath Total | 1 |
| Heating Type | Forced Air |
| Stories Total | 2 |
| Size Interior | 3462 |
| Type | House |
| Utility Water | Municipal Water |
Parking
| Attached Garage |
Land
| Access Type | Highway Access |
| Acreage | No |
| Land Amenities | Park, Playground, Public Transit, Schools, Shopping |
| Sewer | Municipal Sewage System |
| Size Depth | 99 Ft |
| Size Frontage | 37 Ft |
| Size Total Text | Under 1/2 Acre |
| Zoning Description | Nr-sl |
Rooms
| Level | Type | Length | Width | Dimensions |
|---|---|---|---|---|
| Second Level | 3pc Bathroom | Measurements not available | ||
| Second Level | Full Bathroom | Measurements not available | ||
| Second Level | Bedroom | 9'11'' x 13'0'' | ||
| Second Level | Bedroom | 11'0'' x 14'1'' | ||
| Second Level | Primary Bedroom | 17'5'' x 17'11'' | ||
| Second Level | Bedroom | 10'2'' x 14'3'' | ||
| Main Level | Kitchen | 10'4'' x 10'1'' | ||
| Main Level | 2pc Bathroom | Measurements not available |
https://www.realtor.ca/real-estate/26859018/359-beechdrops-drive-waterloo

