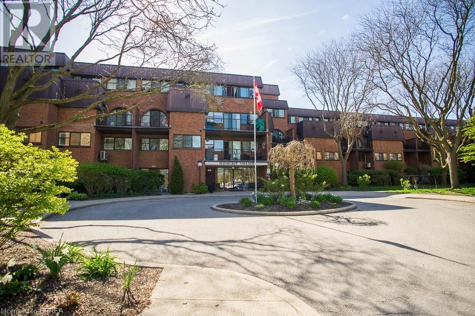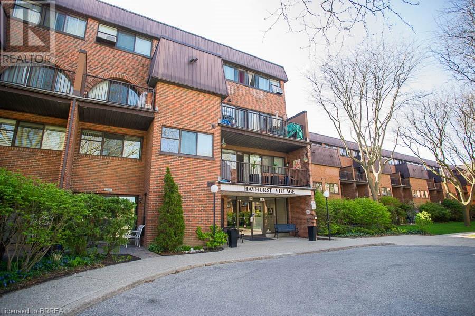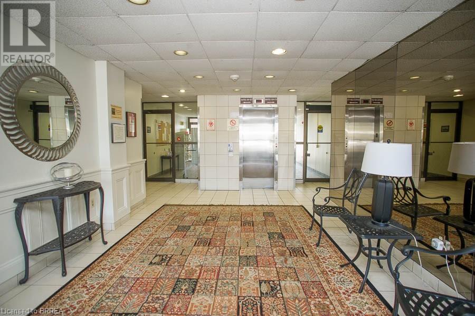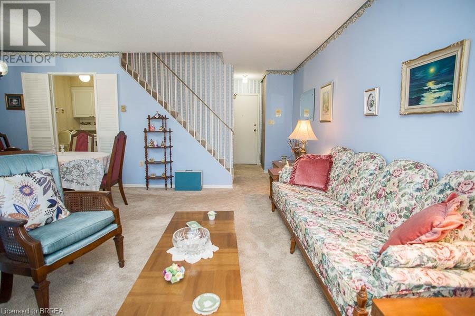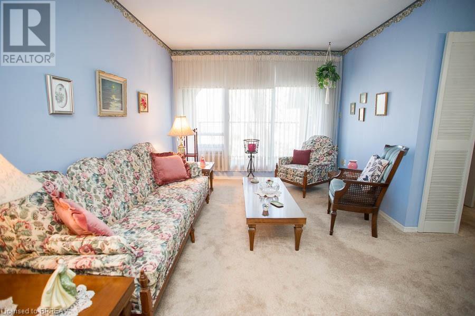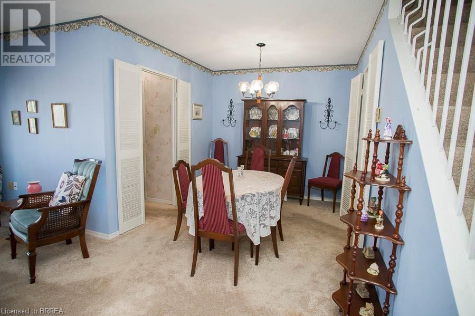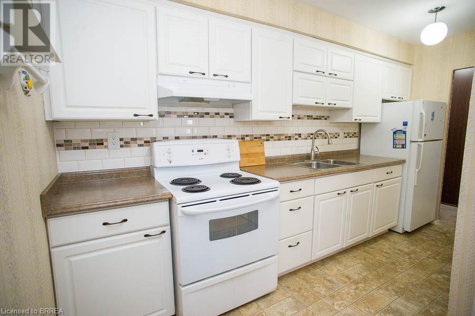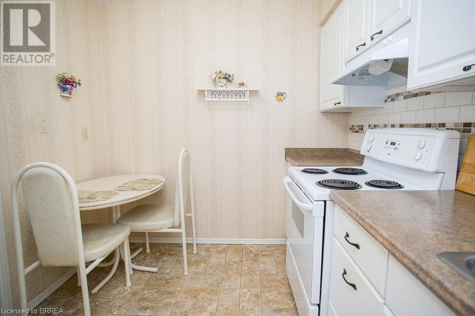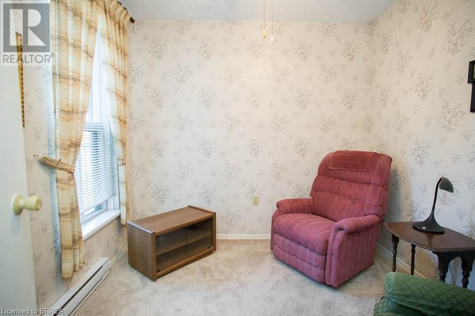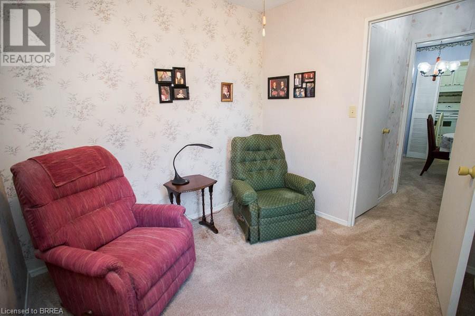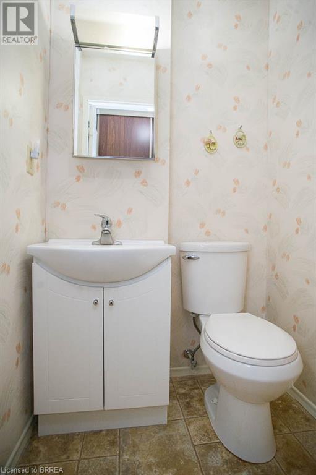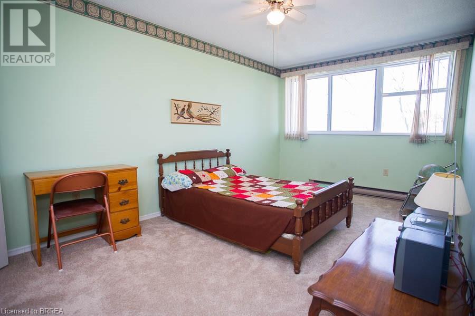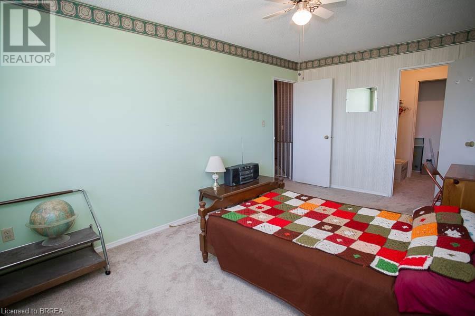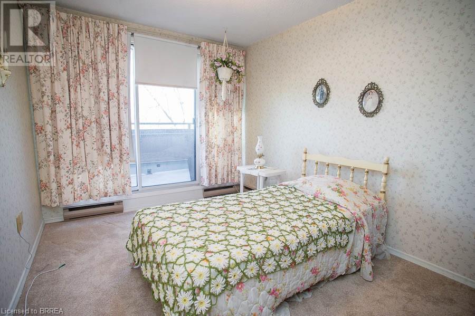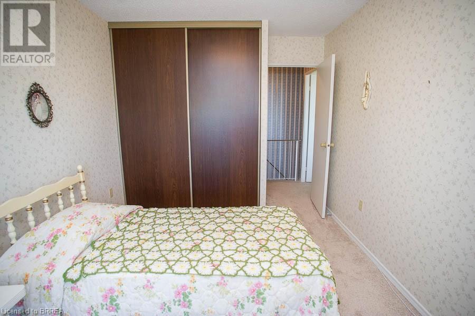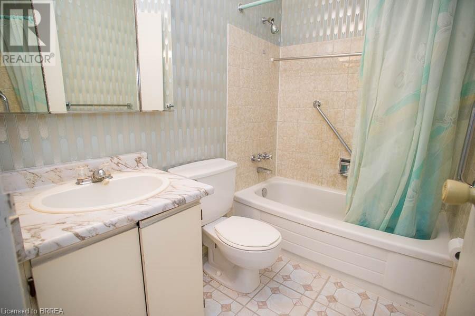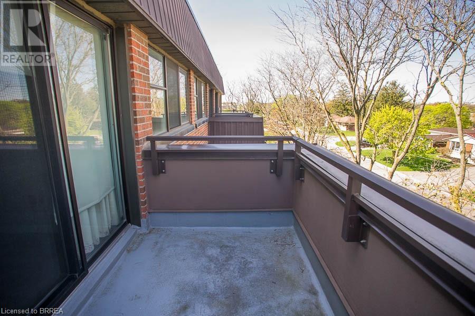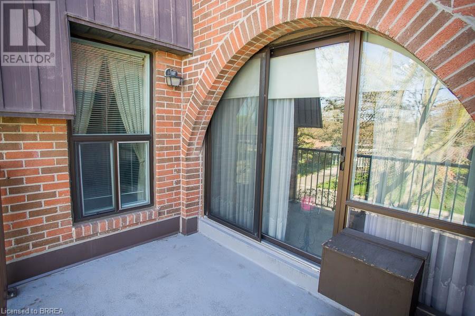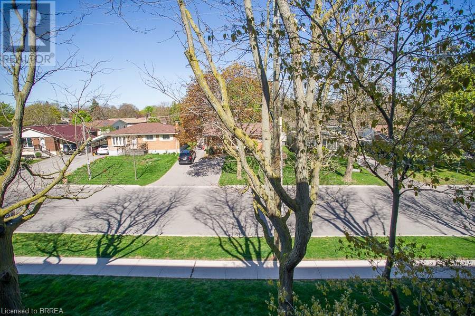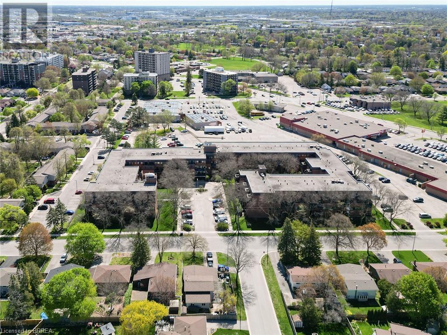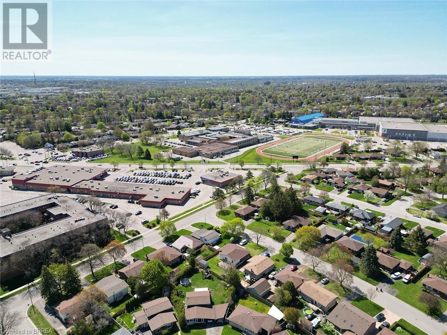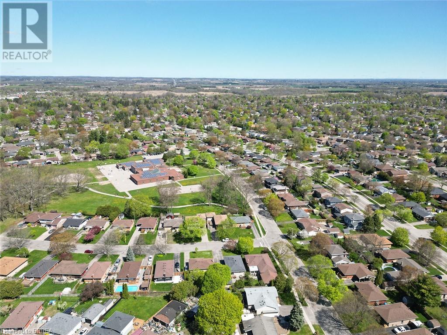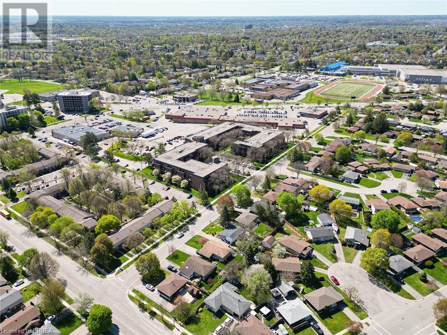36 Hayhurst Road Unit# 349 Brantford, Ontario N3R 6Y9
$299,900Maintenance, Insurance, Heat, Electricity, Water, Parking
$794.24 Monthly
Maintenance, Insurance, Heat, Electricity, Water, Parking
$794.24 MonthlyAttention first-time home buyers, investors and empty nesters, welcome to maintenance-free living at its finest. 349-36 Hayhurst Street is a fantastic condo spanning over 2 floors, offering 2 bedrooms, 1.5 bathrooms, a den and 1 parking space. Enter inside the unit to the spacious, open-concept living room and dining room with a balcony just off the living room. The kitchen offers ample cabinet, counter space and storage space. The main floor is complete with a den and a 2-piece bathroom. Upstairs you will find 2 large bedrooms, the first one offers a spacious walk-in closet and the second one offers a second balcony. The upstairs is complete with in-suite laundry and a 4-piece bathroom. Close to shopping and the 403. This is one you will not want to miss! (id:45648)
Property Details
| MLS® Number | 40582317 |
| Property Type | Single Family |
| Amenities Near By | Park, Schools, Shopping |
| Community Features | Quiet Area |
| Features | Balcony, No Pet Home |
| Parking Space Total | 1 |
Building
| Bathroom Total | 2 |
| Bedrooms Above Ground | 2 |
| Bedrooms Total | 2 |
| Appliances | Dryer, Refrigerator, Stove, Washer |
| Architectural Style | 2 Level |
| Basement Type | None |
| Constructed Date | 1977 |
| Construction Style Attachment | Attached |
| Cooling Type | Wall Unit |
| Exterior Finish | Brick |
| Foundation Type | Unknown |
| Half Bath Total | 1 |
| Heating Fuel | Electric |
| Heating Type | Baseboard Heaters |
| Stories Total | 2 |
| Size Interior | 1038 |
| Type | Apartment |
| Utility Water | Municipal Water |
Parking
| Underground | |
| Visitor Parking |
Land
| Access Type | Highway Access |
| Acreage | No |
| Land Amenities | Park, Schools, Shopping |
| Sewer | Municipal Sewage System |
| Size Total Text | Under 1/2 Acre |
| Zoning Description | Rhd |
Rooms
| Level | Type | Length | Width | Dimensions |
|---|---|---|---|---|
| Second Level | 4pc Bathroom | Measurements not available | ||
| Second Level | Bedroom | 10'9'' x 9'2'' | ||
| Second Level | Bedroom | 16'2'' x 9'9'' | ||
| Main Level | Den | 8'9'' x 8'7'' | ||
| Main Level | 2pc Bathroom | Measurements not available | ||
| Main Level | Living Room | 16'10'' x 10'4'' | ||
| Main Level | Dining Room | 10'10'' x 8'9'' | ||
| Main Level | Kitchen | 14'4'' x 8'10'' |
https://www.realtor.ca/real-estate/26840838/36-hayhurst-road-unit-349-brantford

