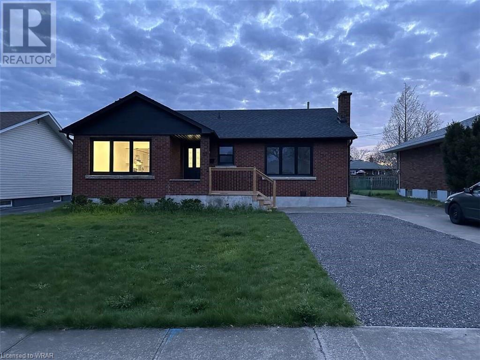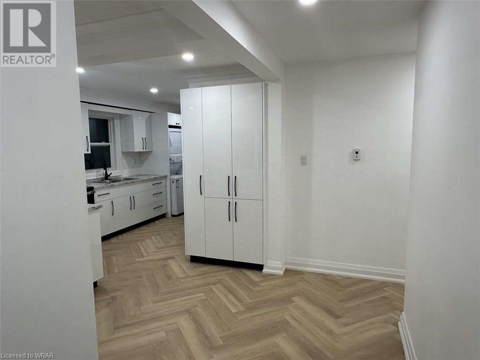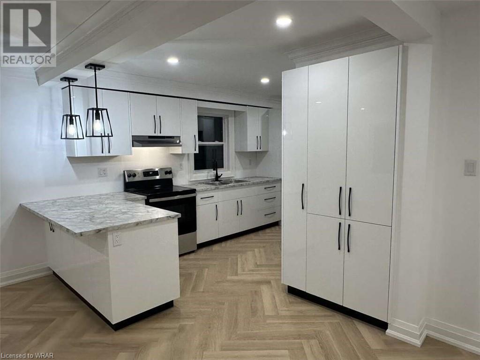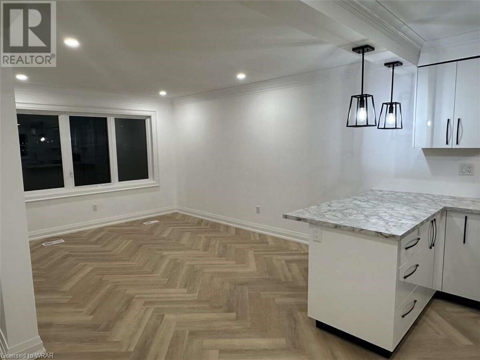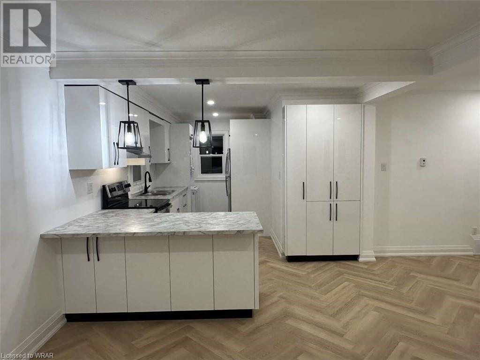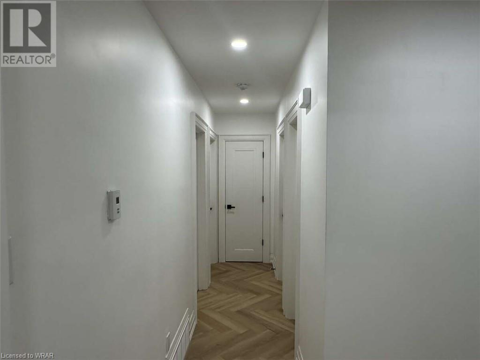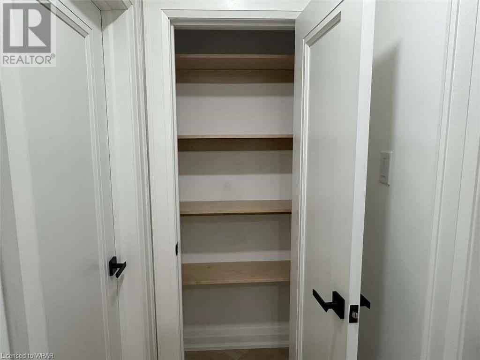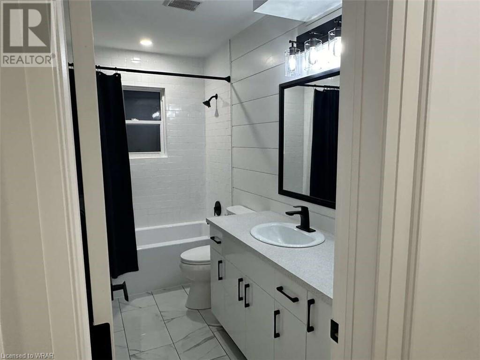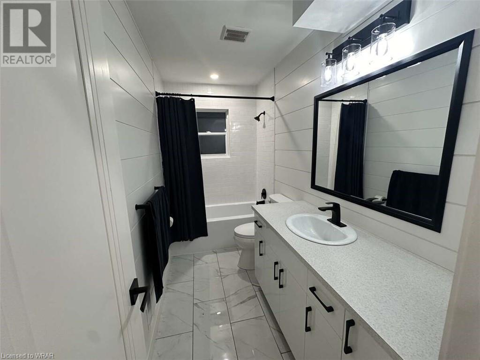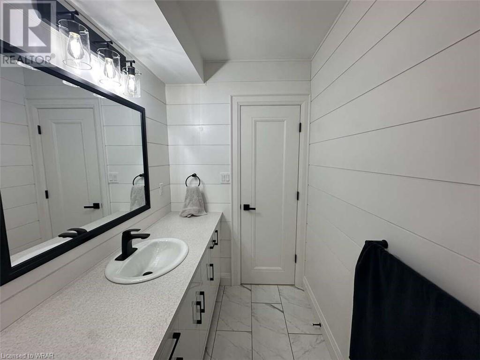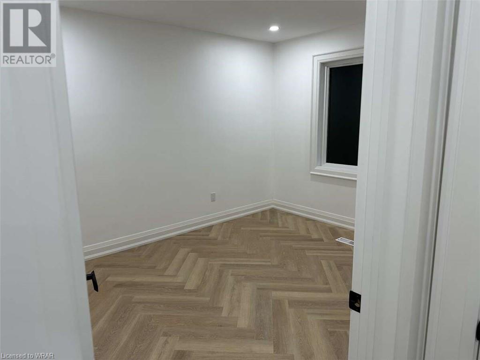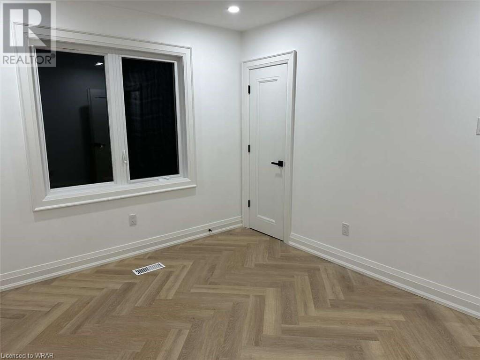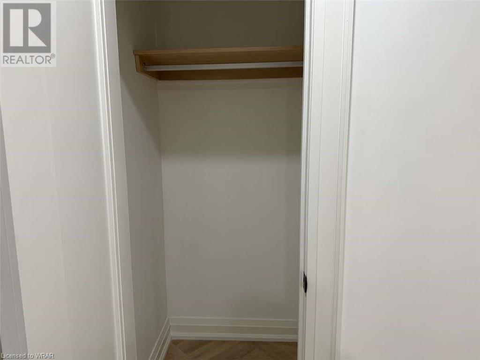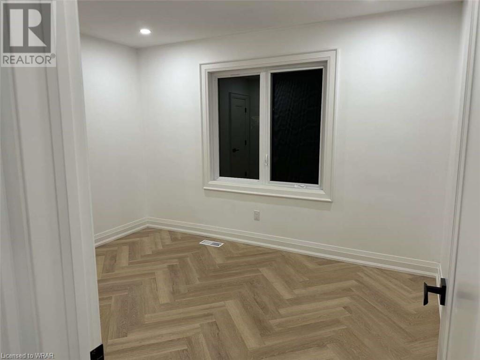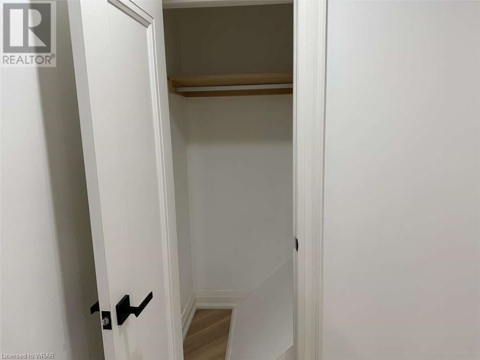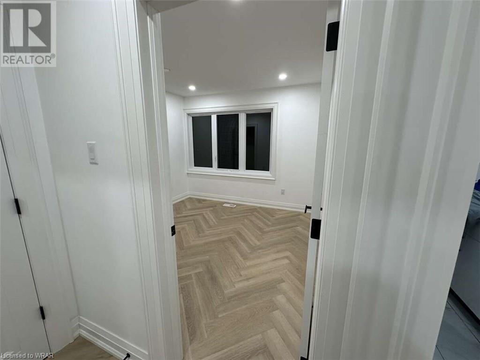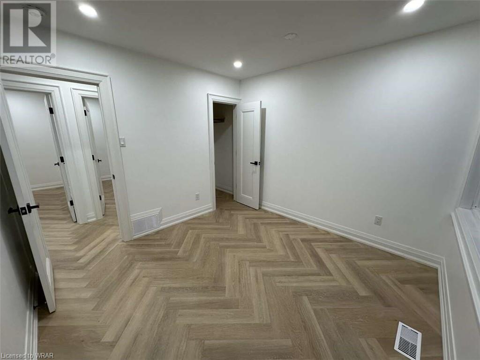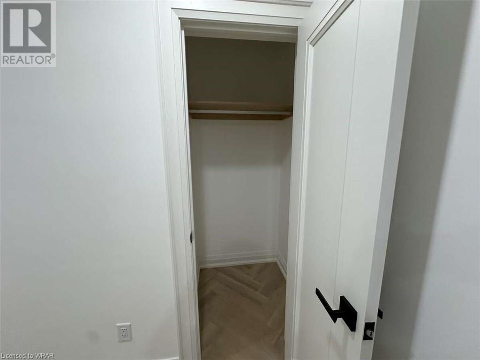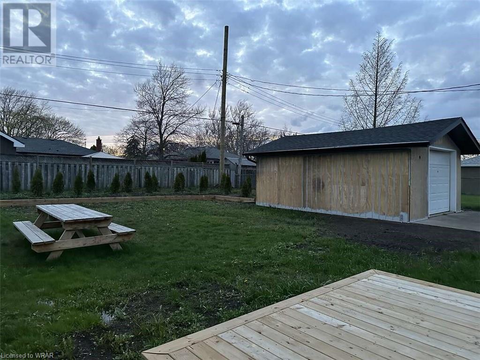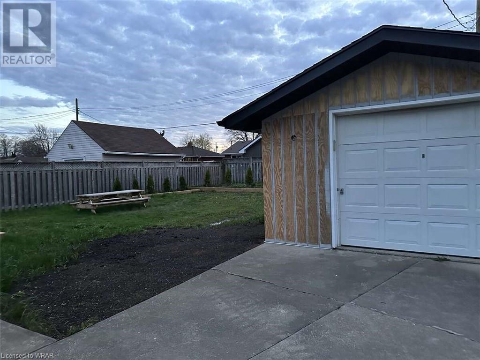37 Parkdale Drive Unit# Upper Thorold, Ontario L2V 2N5
$2,200 Monthly
Insurance
For more info on this property, please click the Brochure button below. Welcome to this beautifully updated 3 bed 1 bath upper unit located on Burleigh Hill on the border between St. Catharines and Thorold. This unit has been taken down to the studs and completely remodelled with over $250,000 worth of upgrades spanning over the entire home; including brand new electrical system/wiring, HVAC (including ductwork), plumbing, windows, roof (including eaves, soffit, fascia), and ultra high end finishes that you won't see in other rentals. Additionally, this unit offers a very large fenced backyard, brand-new stainless steel appliances and in-suite laundry. The rent does not include utilities but can be averaged out and included in the total rental cost for your convenience. One of the key advantages of this location is its proximity to Brock University (2.9km) and the Penn Centre (2.2km). Tenants who require additional storage space can rent out the detached garage for an extra monthly fee. (id:45648)
Property Details
| MLS® Number | 40576032 |
| Property Type | Single Family |
| Amenities Near By | Park, Schools, Shopping |
| Features | Industrial Mall/subdivision, In-law Suite |
| Parking Space Total | 4 |
Building
| Bathroom Total | 1 |
| Bedrooms Above Ground | 3 |
| Bedrooms Total | 3 |
| Appliances | Stove, Washer, Gas Stove(s), Hood Fan |
| Architectural Style | Bungalow |
| Basement Development | Partially Finished |
| Basement Type | Full (partially Finished) |
| Constructed Date | 1956 |
| Construction Style Attachment | Detached |
| Cooling Type | Central Air Conditioning |
| Exterior Finish | Aluminum Siding, Brick Veneer |
| Foundation Type | Wood |
| Heating Fuel | Natural Gas |
| Stories Total | 1 |
| Size Interior | 1050 |
| Type | House |
| Utility Water | Municipal Water |
Parking
| Detached Garage | |
| Carport |
Land
| Access Type | Highway Access, Highway Nearby |
| Acreage | No |
| Land Amenities | Park, Schools, Shopping |
| Sewer | Municipal Sewage System |
| Size Depth | 120 Ft |
| Size Frontage | 55 Ft |
| Size Total Text | Under 1/2 Acre |
| Zoning Description | R1 |
Rooms
| Level | Type | Length | Width | Dimensions |
|---|---|---|---|---|
| Main Level | Bedroom | 10'0'' x 11'0'' | ||
| Main Level | Bedroom | 12'0'' x 11'0'' | ||
| Main Level | Bedroom | 12'0'' x 10'0'' | ||
| Main Level | 4pc Bathroom | 6'0'' x 10'0'' | ||
| Main Level | Kitchen/dining Room | 31'4'' x 10'0'' |
https://www.realtor.ca/real-estate/26785953/37-parkdale-drive-unit-upper-thorold

