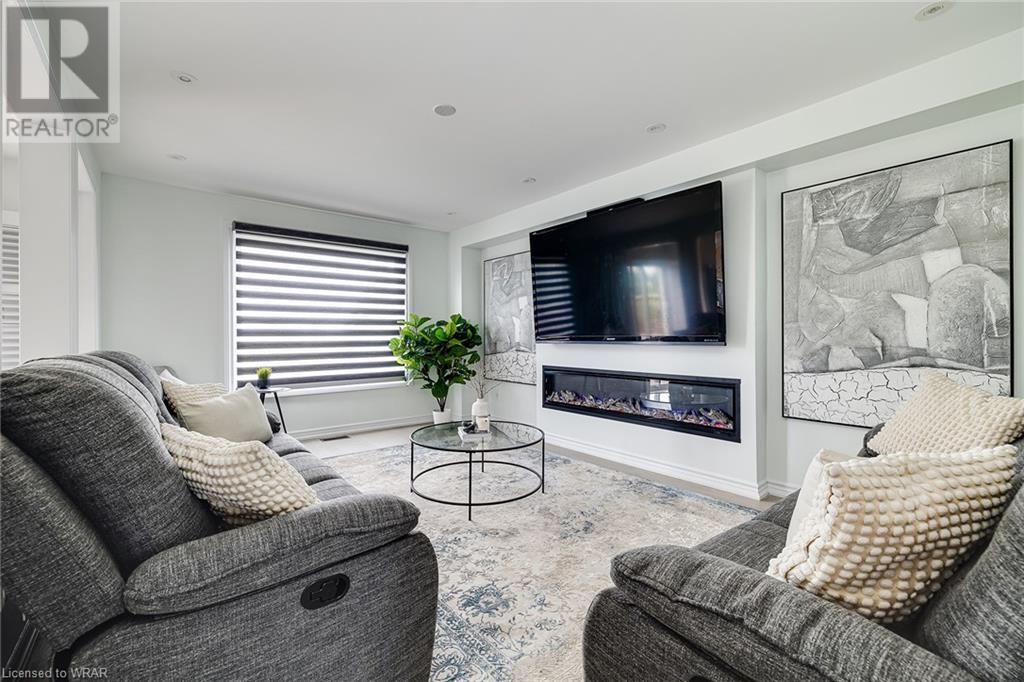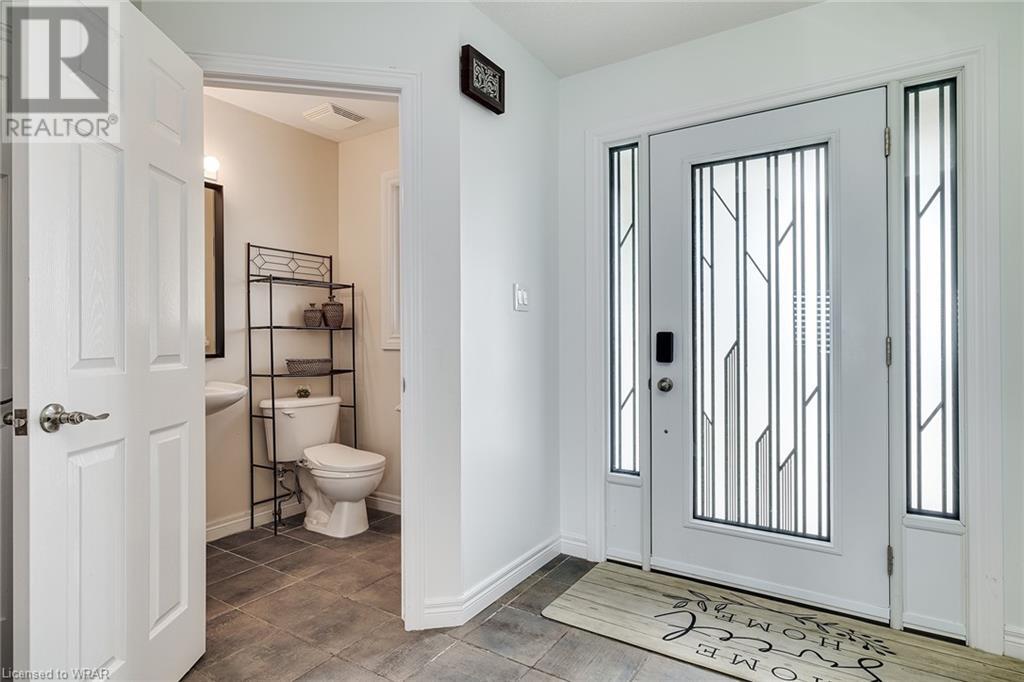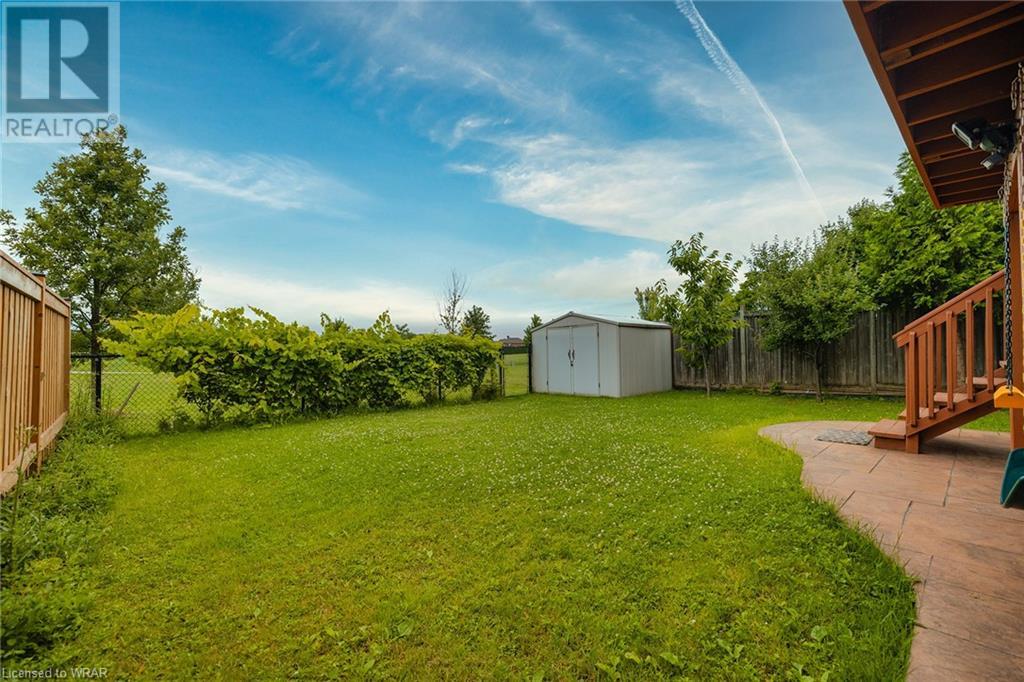5 Bedroom
4 Bathroom
2695.15 sqft
2 Level
Fireplace
Central Air Conditioning
Forced Air
$1,100,000
Located at 38 Briarose Place in Hamilton, this stunning 2-storey Losani home in a prime West Mountain location is close to Scenic Drive. The main floor features engineered hardwood flooring, a kitchen with white cabinets, a breakfast bar, quartz countertops, stainless steel appliances, and a tile backsplash. The basement and second floor both have their own laundry facilities, with vinyl flooring in the basement and laminate flooring on the second floor. The spacious primary bedroom includes a walk-in closet and an ensuite with a small Jacuzzi and a shower with glass doors. Additional features include central vacuum, an attached 2-car garage with inside entry, a large concrete driveway, and a stamped concrete backyard under the deck. The home boasts recent renovations, including a new roof, windows, sliding door, and a glass front door with a keypad lock. All floors are fitted with new blinds, and there is a 70 electric fireplace in the main living room and a gas fireplace in the basement. The main floor and basement feature dimmable spotlights, and the second-floor bathroom includes a double sink vanity with a quartz countertop. The deck has been recently renovated and is gas-ready for a BBQ. The backyard features new side doors and fencing, a shed, and the painted garage has installed cabinets. The entire house has been freshly painted and includes smart home features like a Nest thermostat and a Nest smoke/carbon monoxide detector. The home is conveniently located minutes from the 403 Highway, Linc, schools, parks, transit, shopping, and more. Nearby elementary schools include Mountview, St. Teresa of Avila, and Holbrook, while secondary schools include Sir Allan MacNab, Westmount, and St. Thomas More. (id:45648)
Property Details
|
MLS® Number
|
40613853 |
|
Property Type
|
Single Family |
|
Amenities Near By
|
Park, Schools, Shopping |
|
Features
|
Automatic Garage Door Opener, In-law Suite |
|
Parking Space Total
|
5 |
|
Structure
|
Shed |
Building
|
Bathroom Total
|
4 |
|
Bedrooms Above Ground
|
4 |
|
Bedrooms Below Ground
|
1 |
|
Bedrooms Total
|
5 |
|
Appliances
|
Dishwasher, Dryer, Microwave, Refrigerator, Stove, Washer, Garage Door Opener |
|
Architectural Style
|
2 Level |
|
Basement Development
|
Finished |
|
Basement Type
|
Full (finished) |
|
Constructed Date
|
2003 |
|
Construction Style Attachment
|
Detached |
|
Cooling Type
|
Central Air Conditioning |
|
Exterior Finish
|
Brick, Stone, Vinyl Siding |
|
Fireplace Fuel
|
Electric |
|
Fireplace Present
|
Yes |
|
Fireplace Total
|
2 |
|
Fireplace Type
|
Other - See Remarks |
|
Foundation Type
|
Poured Concrete |
|
Half Bath Total
|
1 |
|
Heating Fuel
|
Natural Gas |
|
Heating Type
|
Forced Air |
|
Stories Total
|
2 |
|
Size Interior
|
2695.15 Sqft |
|
Type
|
House |
|
Utility Water
|
Municipal Water |
Parking
Land
|
Access Type
|
Highway Access |
|
Acreage
|
No |
|
Fence Type
|
Fence |
|
Land Amenities
|
Park, Schools, Shopping |
|
Sewer
|
Municipal Sewage System |
|
Size Depth
|
105 Ft |
|
Size Frontage
|
39 Ft |
|
Size Total Text
|
Under 1/2 Acre |
|
Zoning Description
|
C |
Rooms
| Level |
Type |
Length |
Width |
Dimensions |
|
Second Level |
Primary Bedroom |
|
|
13'0'' x 16'0'' |
|
Second Level |
Bedroom |
|
|
10'5'' x 11'5'' |
|
Second Level |
Bedroom |
|
|
11'8'' x 9'7'' |
|
Second Level |
Bedroom |
|
|
12'4'' x 10'6'' |
|
Second Level |
5pc Bathroom |
|
|
Measurements not available |
|
Second Level |
4pc Bathroom |
|
|
Measurements not available |
|
Basement |
Utility Room |
|
|
9'6'' x 5'9'' |
|
Basement |
Recreation Room |
|
|
17'10'' x 16'10'' |
|
Basement |
Office |
|
|
10'11'' x 8'7'' |
|
Basement |
Kitchen |
|
|
13'9'' x 5'11'' |
|
Basement |
Bedroom |
|
|
13'4'' x 9'11'' |
|
Basement |
4pc Bathroom |
|
|
Measurements not available |
|
Main Level |
Living Room |
|
|
11'8'' x 17'0'' |
|
Main Level |
Kitchen |
|
|
17'7'' x 10'3'' |
|
Main Level |
Dining Room |
|
|
12'7'' x 12'1'' |
|
Main Level |
2pc Bathroom |
|
|
Measurements not available |
https://www.realtor.ca/real-estate/27123593/38-briarose-place-hamilton





















































