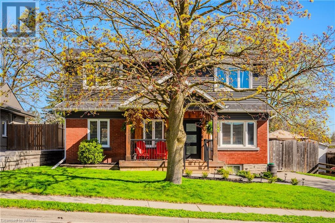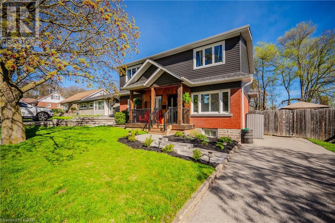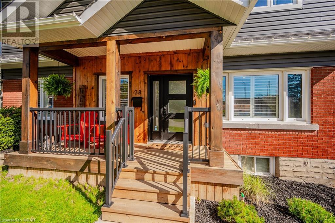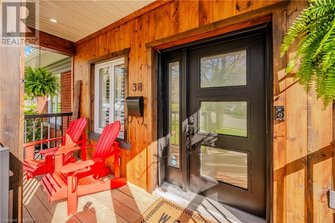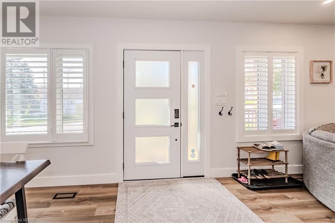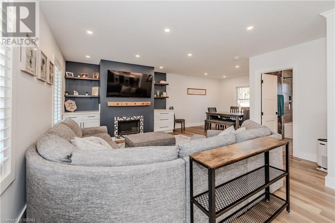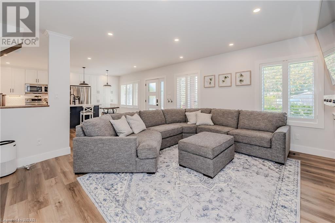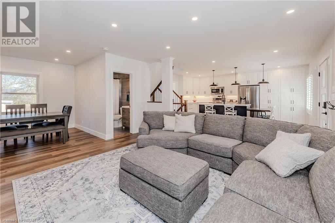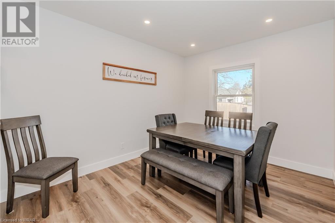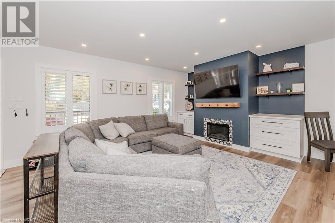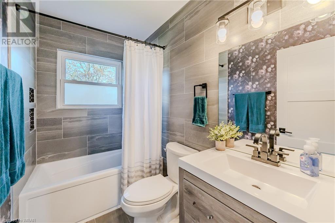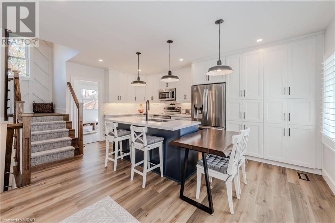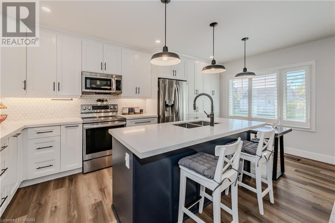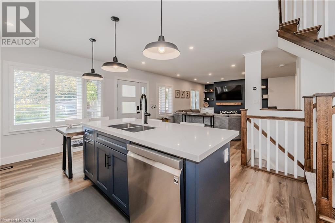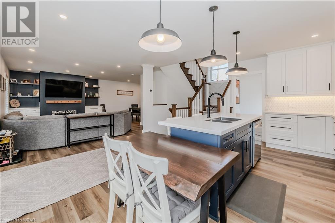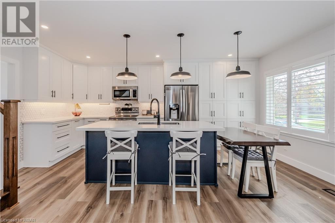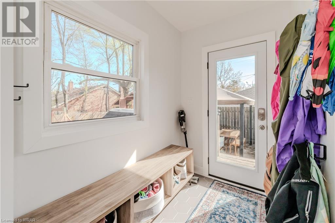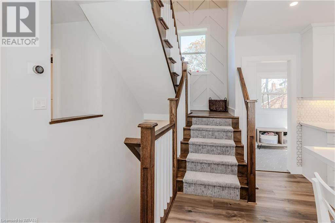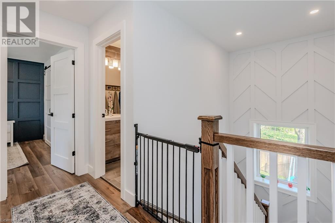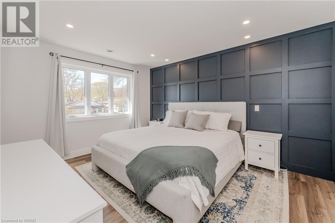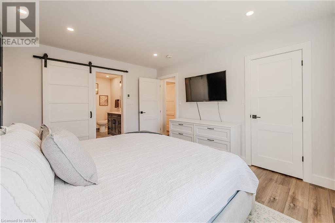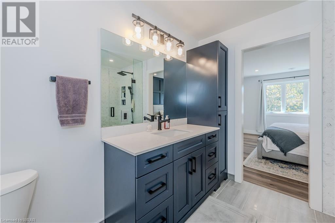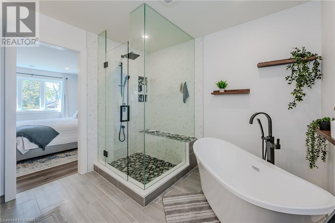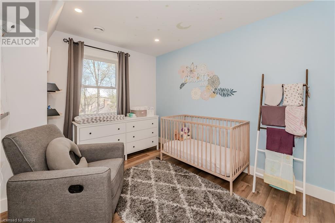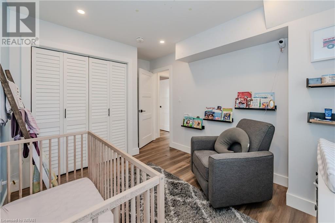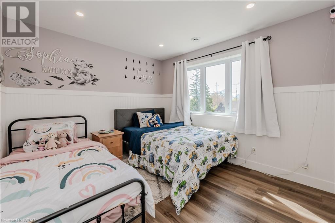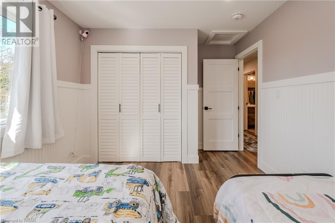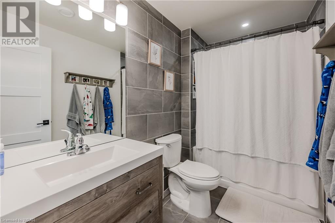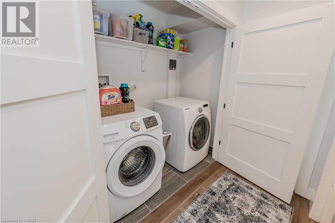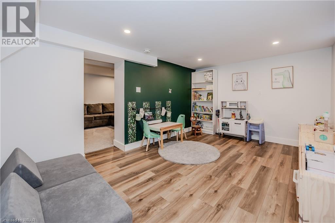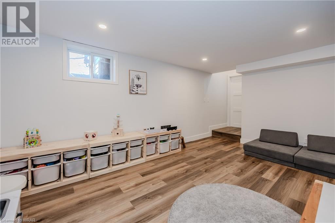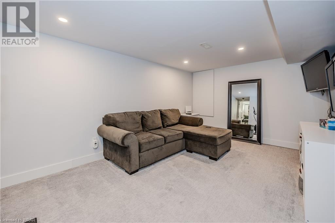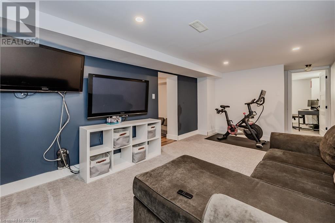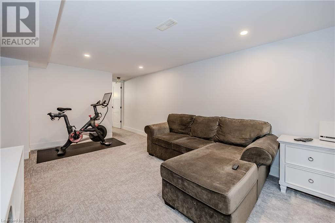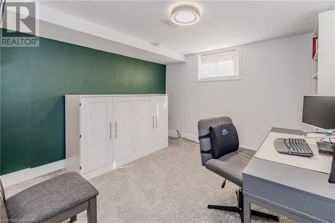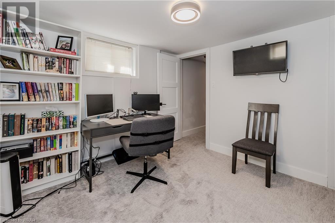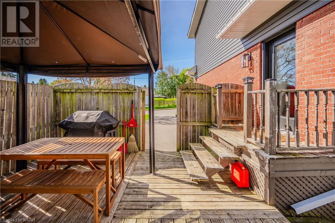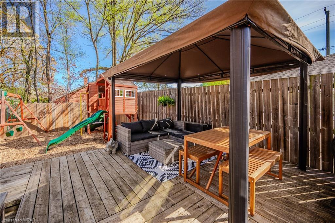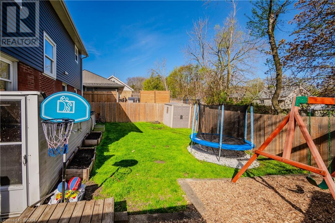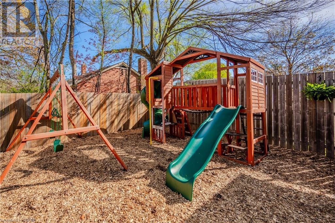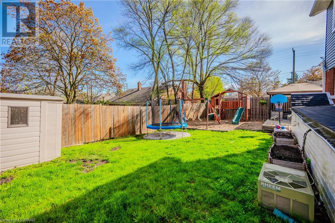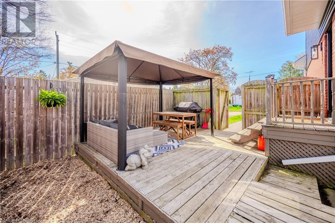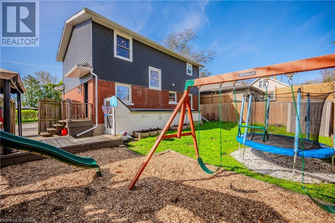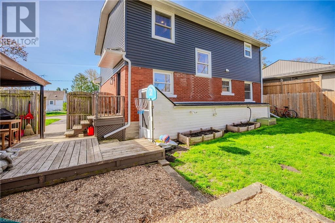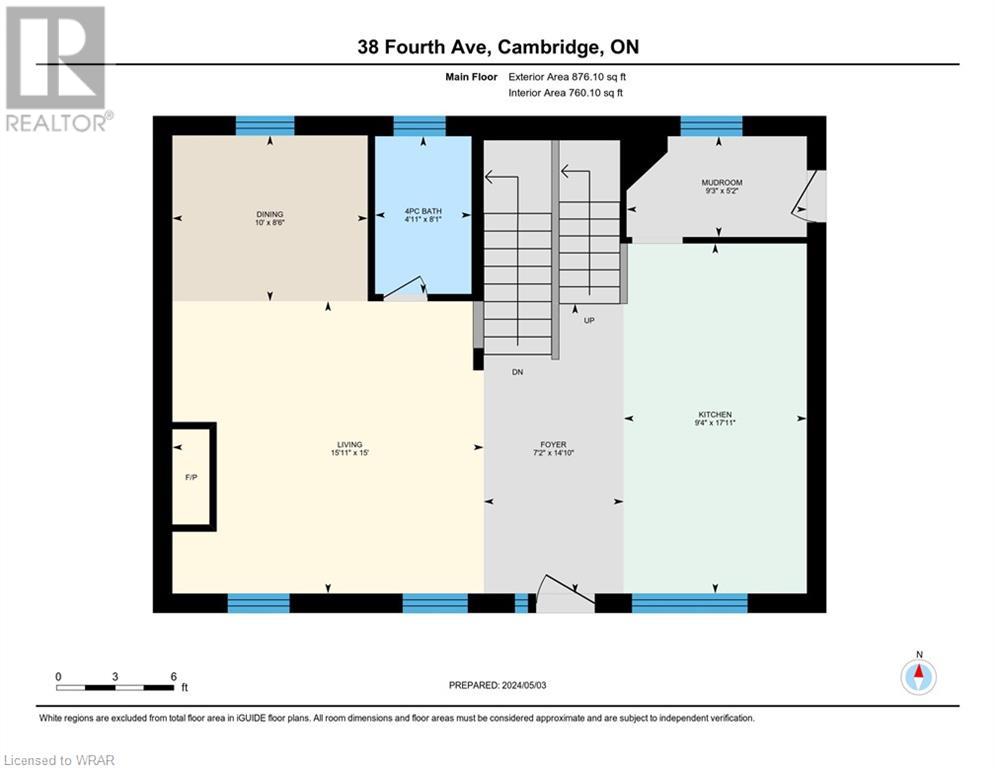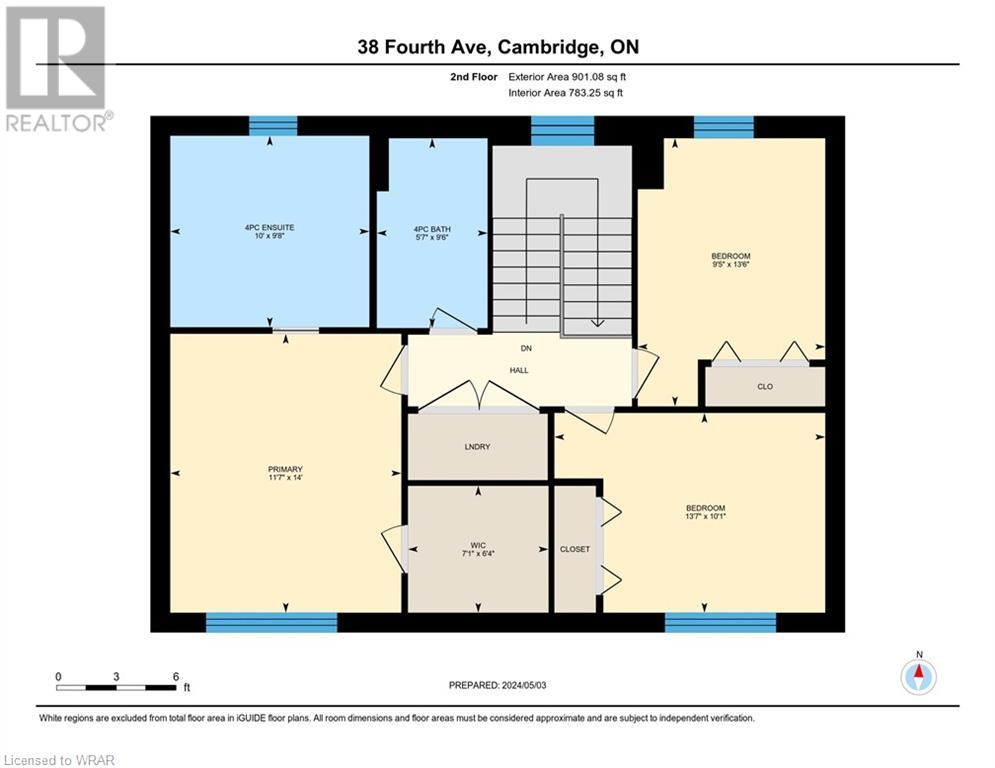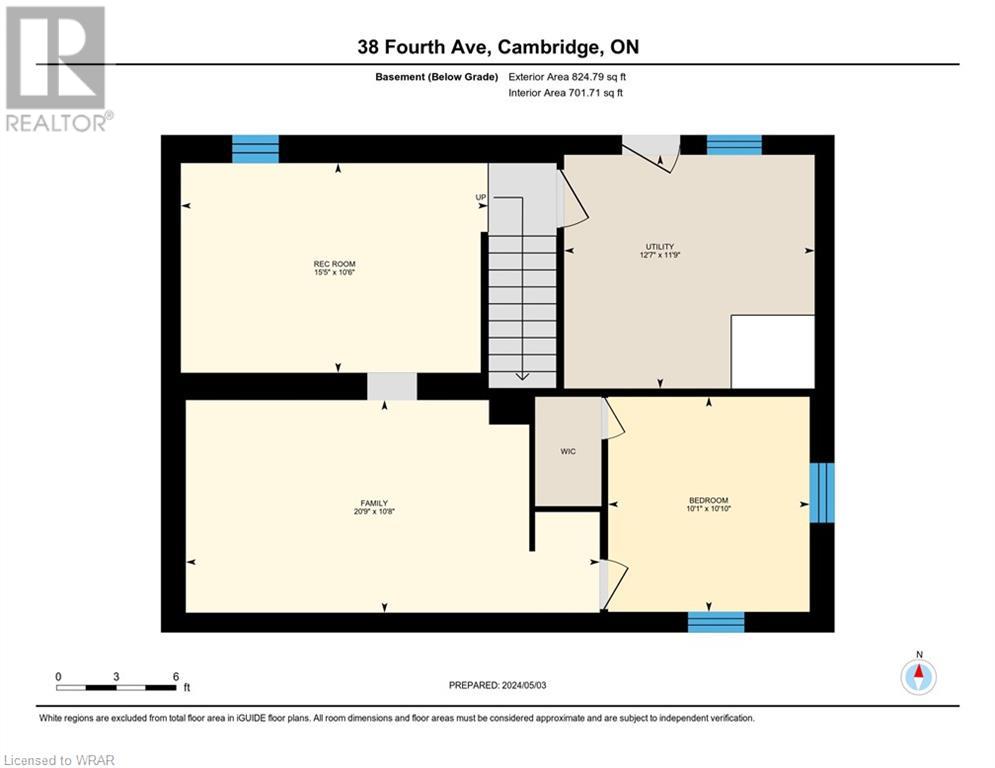38 Fourth Avenue Cambridge, Ontario N1S 2E1
$799,900
Welcome to 38 Fourth Avenue! This beautifully updated home sits in the heart of a family-friendly neighbourhood, and has undergone a top- to-bottom renovation over the past 2 years. Step inside the beautiful open concept main floor and enjoy entertaining in the kitchen with white cabinetry, stainless steel appliances & 3-seater island. Enjoy the bright, airy living room complete with electric fireplace. Keep everyone organized and the house clean with a mudroom off of the kitchen, leading to the back yard, and convenient 4 piece bathroom. This home underwent a complete second floor addition (with permits) in 2022 adding 3 spacious bedrooms, a second floor laundry, 4 piece bathroom, as well as 4 piece ensuite with separate shower, and soaker tub. Never worry about cold feet, as all 3 bathrooms have heated floors. The basement is fully finished complete with a rec room, family room, and a flexible room currently used as an office, but could be a 4th bedroom. The private backyard oasis is perfect for outdoor gatherings and is spacious enough for kids and pets to make use of. Enjoy year-round comfort with brand new air conditioning and furnace (2022), and say goodbye to worries about outdated infrastructure. In 2022, this home underwent a complete overhaul of its plumbing and electrical systems, ensuring reliability, safety, and efficiency for years to come. Convenient access to amenities, including shops, schools, parks restaurants, and transportation routes. 38 Fourth Avenue really has it all! (id:45648)
Open House
This property has open houses!
2:00 pm
Ends at:4:00 pm
2:00 pm
Ends at:4:00 pm
Property Details
| MLS® Number | 40580572 |
| Property Type | Single Family |
| Amenities Near By | Park, Place Of Worship, Playground, Public Transit, Schools, Shopping |
| Community Features | School Bus |
| Parking Space Total | 2 |
Building
| Bathroom Total | 3 |
| Bedrooms Above Ground | 3 |
| Bedrooms Below Ground | 1 |
| Bedrooms Total | 4 |
| Appliances | Dishwasher, Dryer, Refrigerator, Stove, Water Softener, Washer, Microwave Built-in |
| Architectural Style | 2 Level |
| Basement Development | Finished |
| Basement Type | Full (finished) |
| Construction Style Attachment | Detached |
| Cooling Type | Central Air Conditioning |
| Exterior Finish | Brick, Vinyl Siding |
| Fireplace Fuel | Electric |
| Fireplace Present | Yes |
| Fireplace Total | 1 |
| Fireplace Type | Other - See Remarks |
| Foundation Type | Poured Concrete |
| Heating Fuel | Natural Gas |
| Heating Type | Forced Air |
| Stories Total | 2 |
| Size Interior | 1777.1800 |
| Type | House |
| Utility Water | Municipal Water |
Land
| Acreage | No |
| Land Amenities | Park, Place Of Worship, Playground, Public Transit, Schools, Shopping |
| Sewer | Municipal Sewage System |
| Size Depth | 77 Ft |
| Size Frontage | 60 Ft |
| Size Total Text | Under 1/2 Acre |
| Zoning Description | R5 |
Rooms
| Level | Type | Length | Width | Dimensions |
|---|---|---|---|---|
| Second Level | 4pc Bathroom | 9'6'' x 5'7'' | ||
| Second Level | 4pc Bathroom | 9'8'' x 10'0'' | ||
| Second Level | Bedroom | 13'6'' x 9'5'' | ||
| Second Level | Bedroom | 10'1'' x 13'7'' | ||
| Second Level | Primary Bedroom | 14'0'' x 11'7'' | ||
| Basement | Recreation Room | 10'6'' x 15'5'' | ||
| Basement | Utility Room | 11'9'' x 12'7'' | ||
| Basement | Bedroom | 10'10'' x 10'1'' | ||
| Basement | Family Room | 10'8'' x 20'9'' | ||
| Main Level | Living Room | 15'0'' x 15'11'' | ||
| Main Level | 4pc Bathroom | 8'1'' x 4'11'' | ||
| Main Level | Dining Room | 8'6'' x 10'0'' | ||
| Main Level | Foyer | 14'10'' x 7'2'' | ||
| Main Level | Kitchen | 17'11'' x 9'4'' | ||
| Main Level | Mud Room | 5'2'' x 9'3'' |
https://www.realtor.ca/real-estate/26841872/38-fourth-avenue-cambridge

