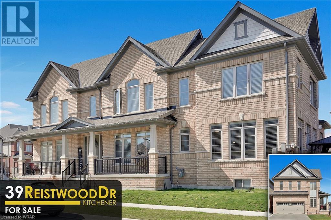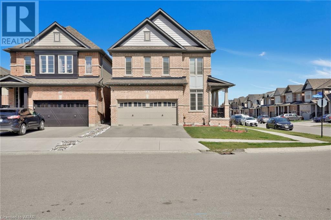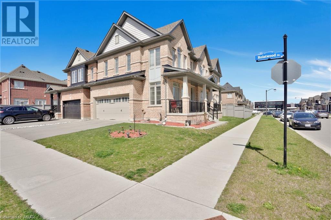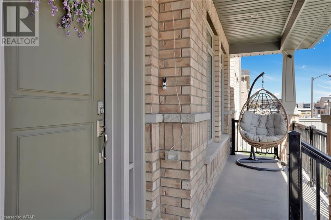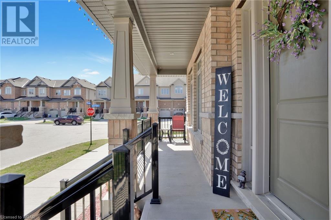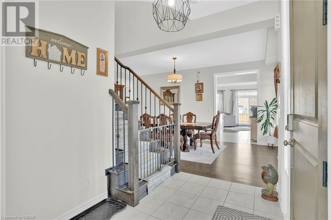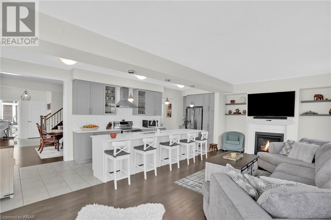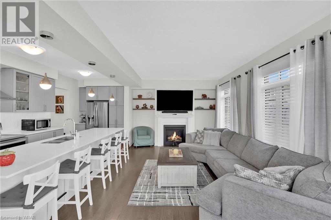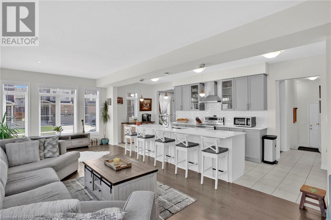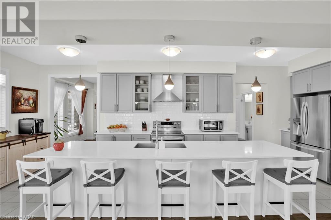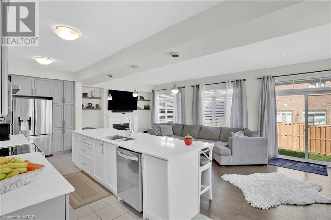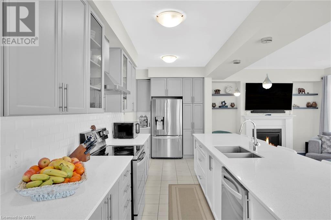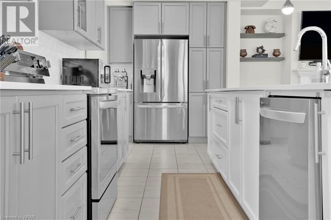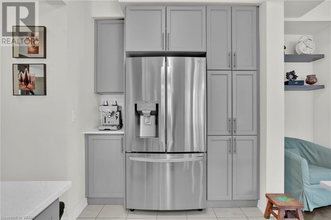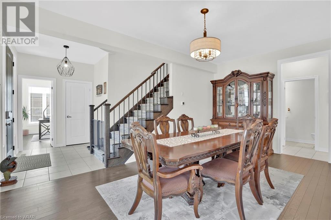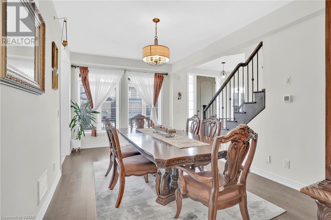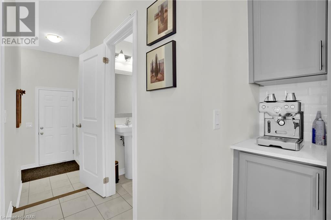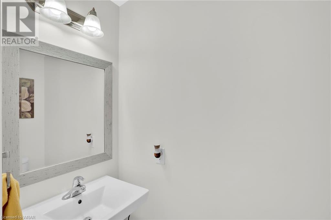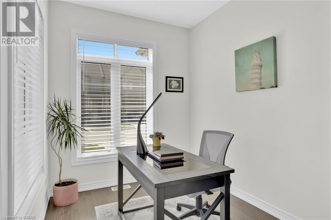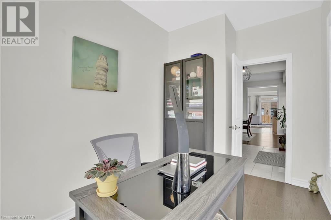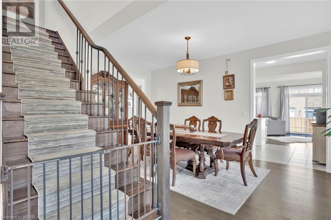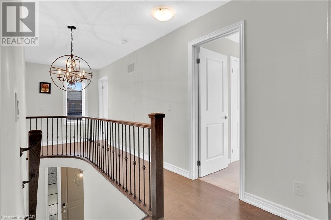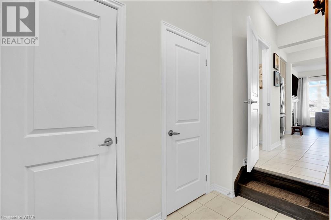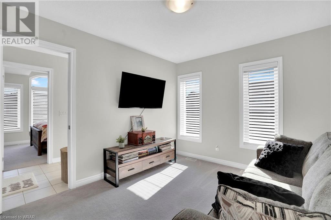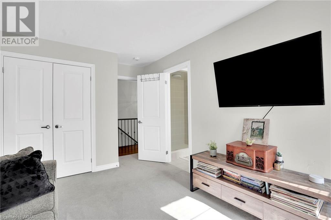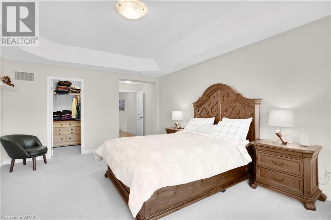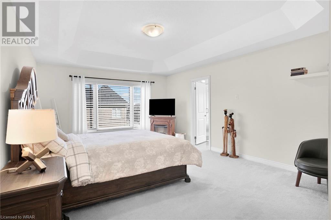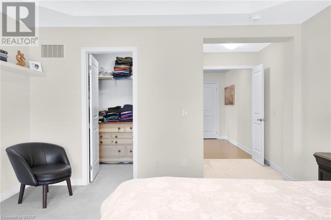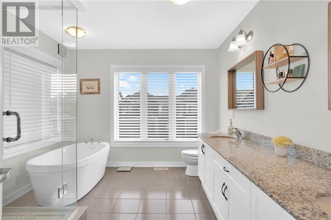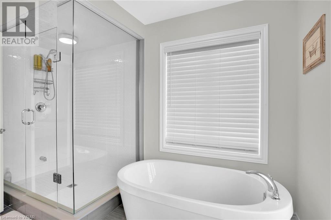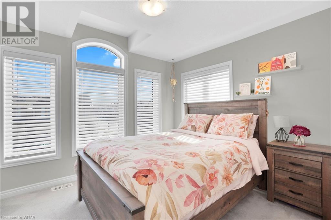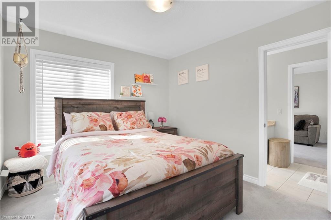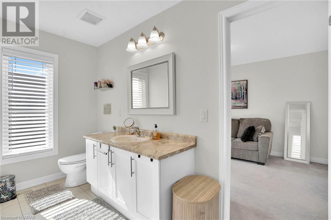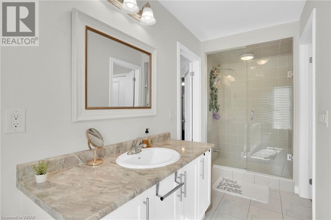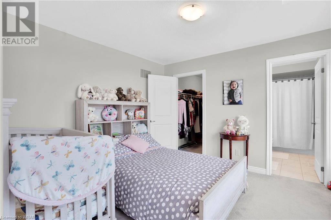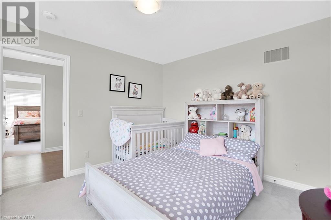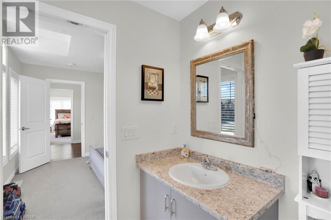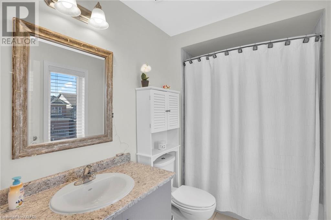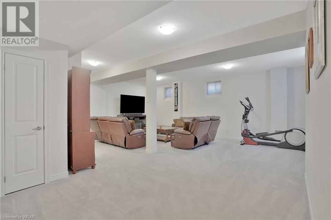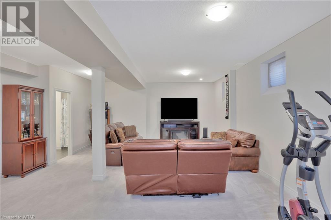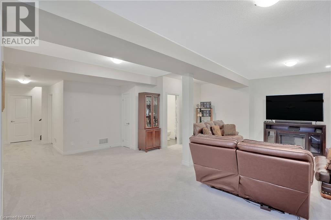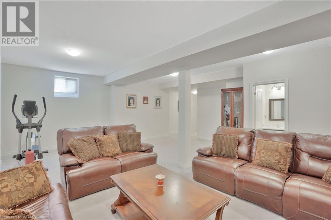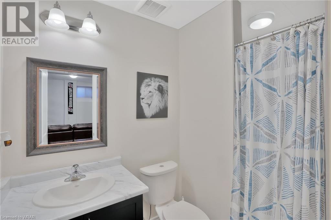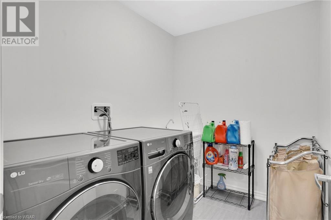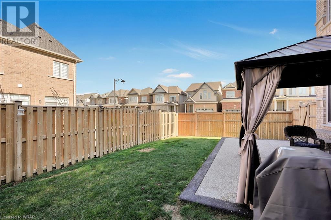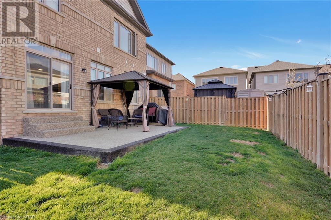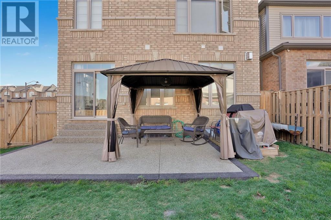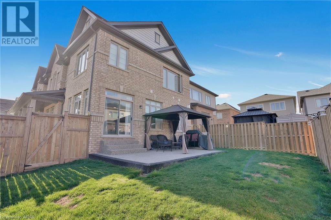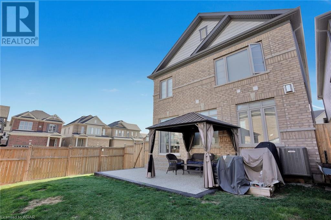4 Bedroom
5 Bathroom
3307
2 Level
Central Air Conditioning
Forced Air
$1,349,900
Step into this beautifully designed home that offers a comfortable and stylish living space perfect for any family. With four spacious bedrooms and three bathrooms upstairs, this home provides ample room for everyone. The primary bedroom features a luxurious ensuite with a standalone bathtub and separate shower, plus a large walk-in closet. For convenience, the laundry is located on the second floor. The heart of the home is the upgraded kitchen with sleek quartz countertops, perfect for cooking and entertaining. It opens up to a bright living area filled with natural light. There’s also a separate dining room for special meals and an office space on the main floor, ideal for working from home. 9-foot ceilings on the main floor and in the basement, which make the home feel even more spacious. This home also includes a fully finished basement, professionally done by the builder, which adds an oversized family room, full bathroom, and two large storage rooms. Additionally, you’ll find a double garage with an automatic opener and a fully fenced backyard that’s great for privacy and safe for kids to play. Near the end of the list of features, this home is prepped with a roughed-in EV charger and a central vacuum system, making future installations a breeze. There’s also a gas line outside for easy BBQ setup. Located in a quiet area close to schools, this community will soon welcome a new shopping plaza with a grocery store, all within walking distance. Public transit is easily accessible, and you're never far from parks, trails, shopping malls, restaurants, and cafes. This neighborhood offers everything you need for comfortable and convenient living. (id:45648)
Property Details
|
MLS® Number
|
40578957 |
|
Property Type
|
Single Family |
|
Amenities Near By
|
Park, Place Of Worship, Playground, Public Transit, Schools, Shopping |
|
Community Features
|
Quiet Area, Community Centre |
|
Features
|
Automatic Garage Door Opener |
|
Parking Space Total
|
4 |
Building
|
Bathroom Total
|
5 |
|
Bedrooms Above Ground
|
4 |
|
Bedrooms Total
|
4 |
|
Appliances
|
Central Vacuum - Roughed In, Dishwasher, Refrigerator, Stove, Water Softener, Hood Fan, Garage Door Opener |
|
Architectural Style
|
2 Level |
|
Basement Development
|
Finished |
|
Basement Type
|
Full (finished) |
|
Constructed Date
|
2020 |
|
Construction Style Attachment
|
Detached |
|
Cooling Type
|
Central Air Conditioning |
|
Exterior Finish
|
Brick, Vinyl Siding |
|
Foundation Type
|
Poured Concrete |
|
Half Bath Total
|
1 |
|
Heating Fuel
|
Natural Gas |
|
Heating Type
|
Forced Air |
|
Stories Total
|
2 |
|
Size Interior
|
3307 |
|
Type
|
House |
|
Utility Water
|
Municipal Water |
Parking
Land
|
Acreage
|
No |
|
Land Amenities
|
Park, Place Of Worship, Playground, Public Transit, Schools, Shopping |
|
Sewer
|
Municipal Sewage System |
|
Size Frontage
|
53 Ft |
|
Size Total Text
|
Under 1/2 Acre |
|
Zoning Description
|
R-6 732r, 734r |
Rooms
| Level |
Type |
Length |
Width |
Dimensions |
|
Second Level |
4pc Bathroom |
|
|
8'10'' x 6'4'' |
|
Second Level |
Bedroom |
|
|
10'11'' x 11'9'' |
|
Second Level |
Bedroom |
|
|
13'7'' x 10'1'' |
|
Second Level |
3pc Bathroom |
|
|
14'6'' x 4'10'' |
|
Second Level |
Bedroom |
|
|
14'6'' x 9'9'' |
|
Second Level |
Laundry Room |
|
|
6'3'' x 8'2'' |
|
Second Level |
Full Bathroom |
|
|
10'3'' x 11'9'' |
|
Second Level |
Primary Bedroom |
|
|
18'2'' x 13'3'' |
|
Basement |
3pc Bathroom |
|
|
4'11'' x 8'11'' |
|
Basement |
Family Room |
|
|
22'8'' x 24'2'' |
|
Main Level |
2pc Bathroom |
|
|
6'3'' x 2'11'' |
|
Main Level |
Kitchen |
|
|
24'4'' x 7'6'' |
|
Main Level |
Living Room |
|
|
12'3'' x 25'4'' |
|
Main Level |
Office |
|
|
11'11'' x 7'8'' |
|
Main Level |
Dining Room |
|
|
18'5'' x 10'8'' |
https://www.realtor.ca/real-estate/26813280/39-reistwood-drive-drive-kitchener

