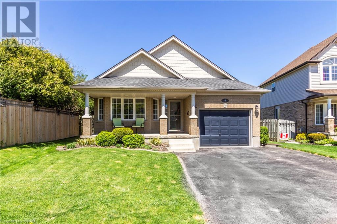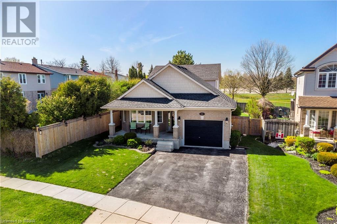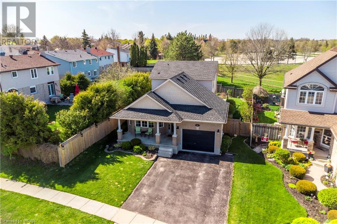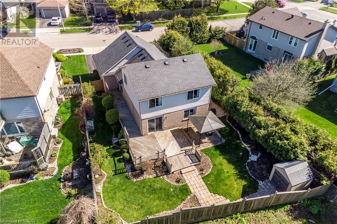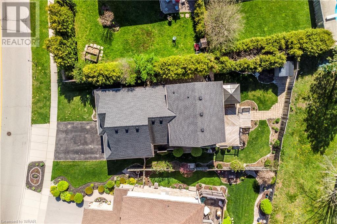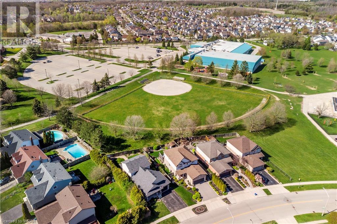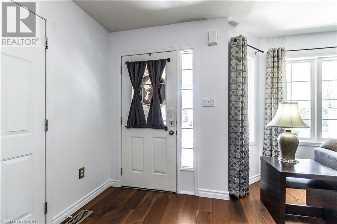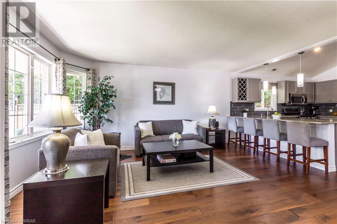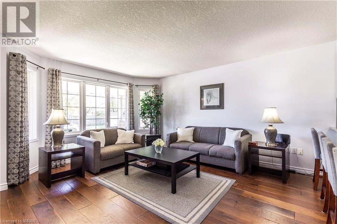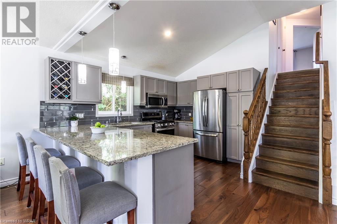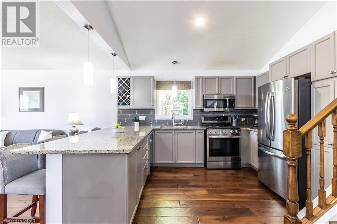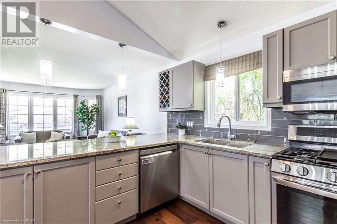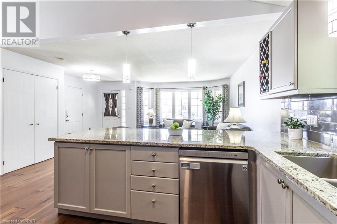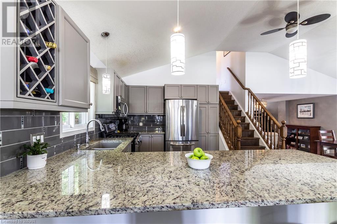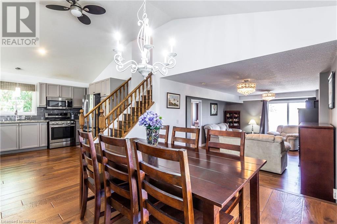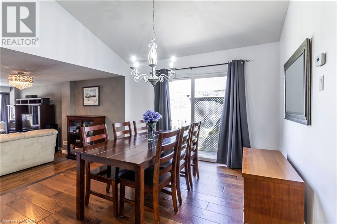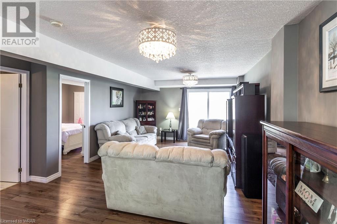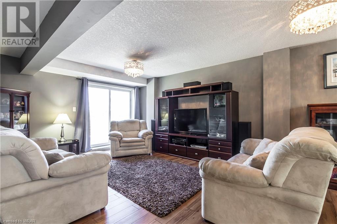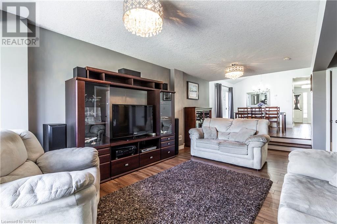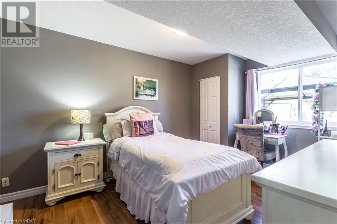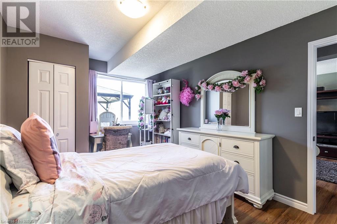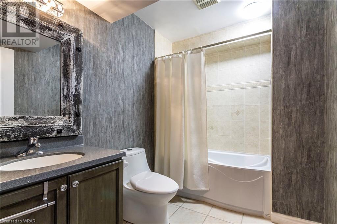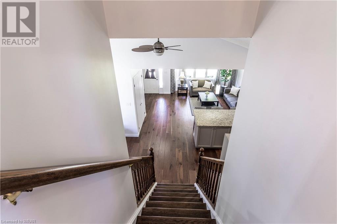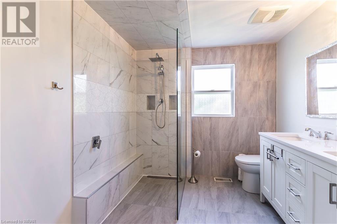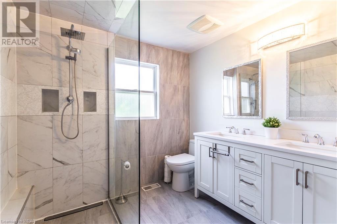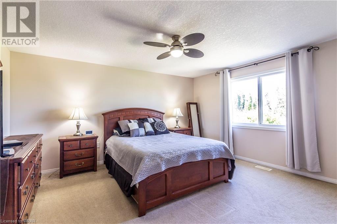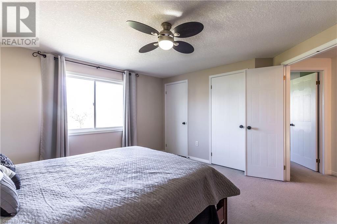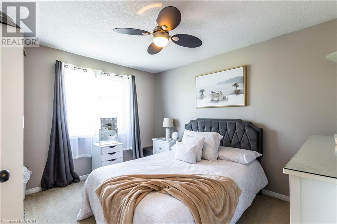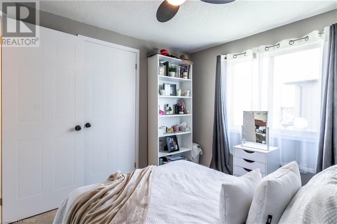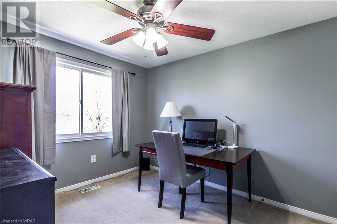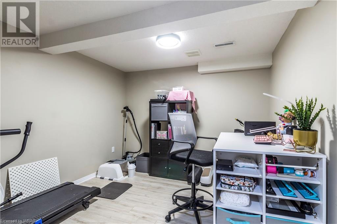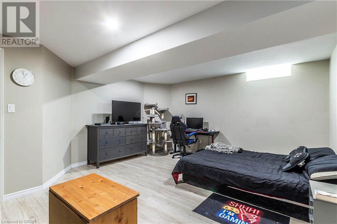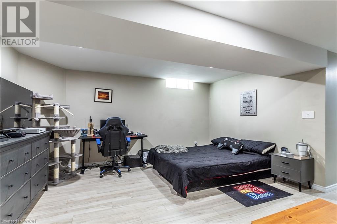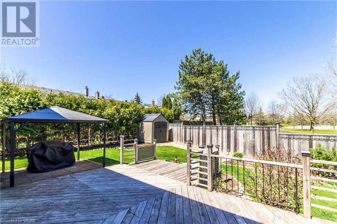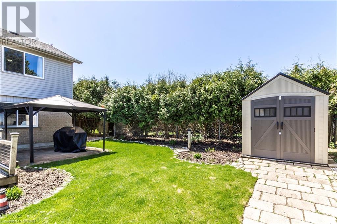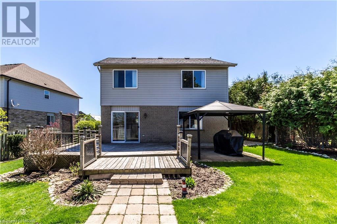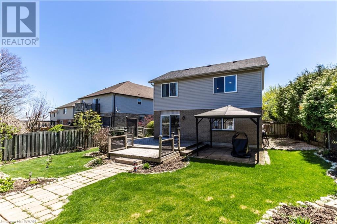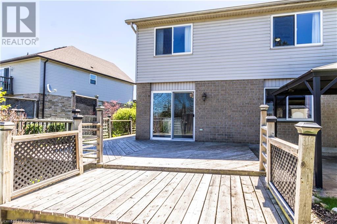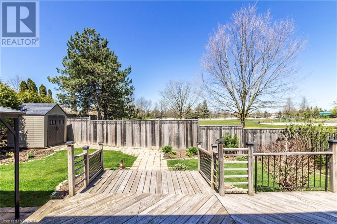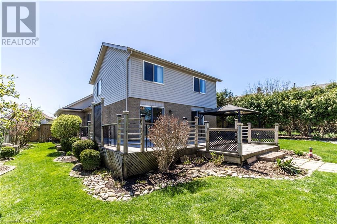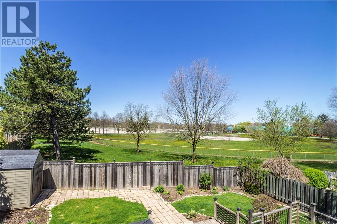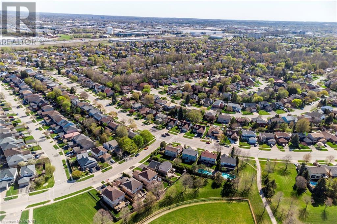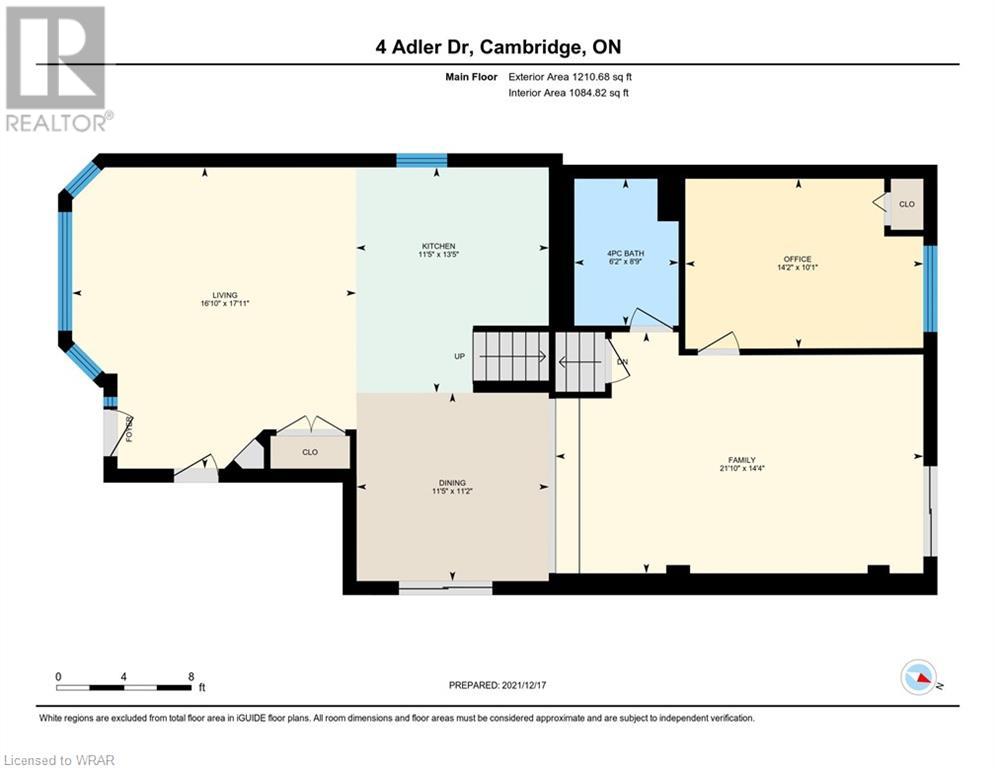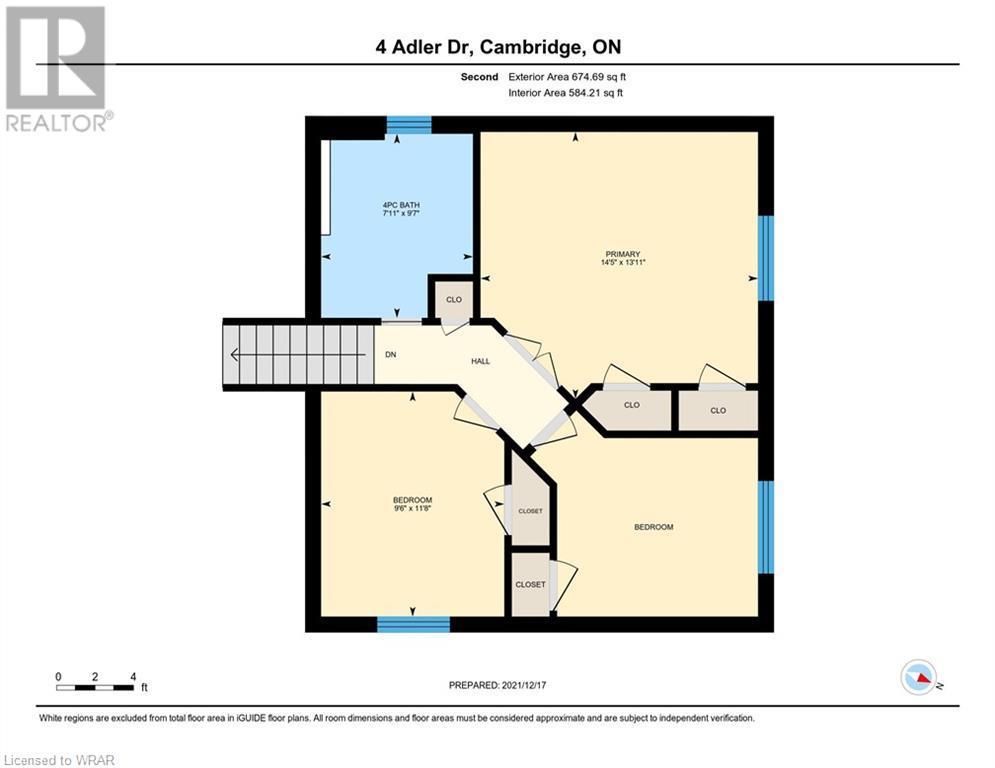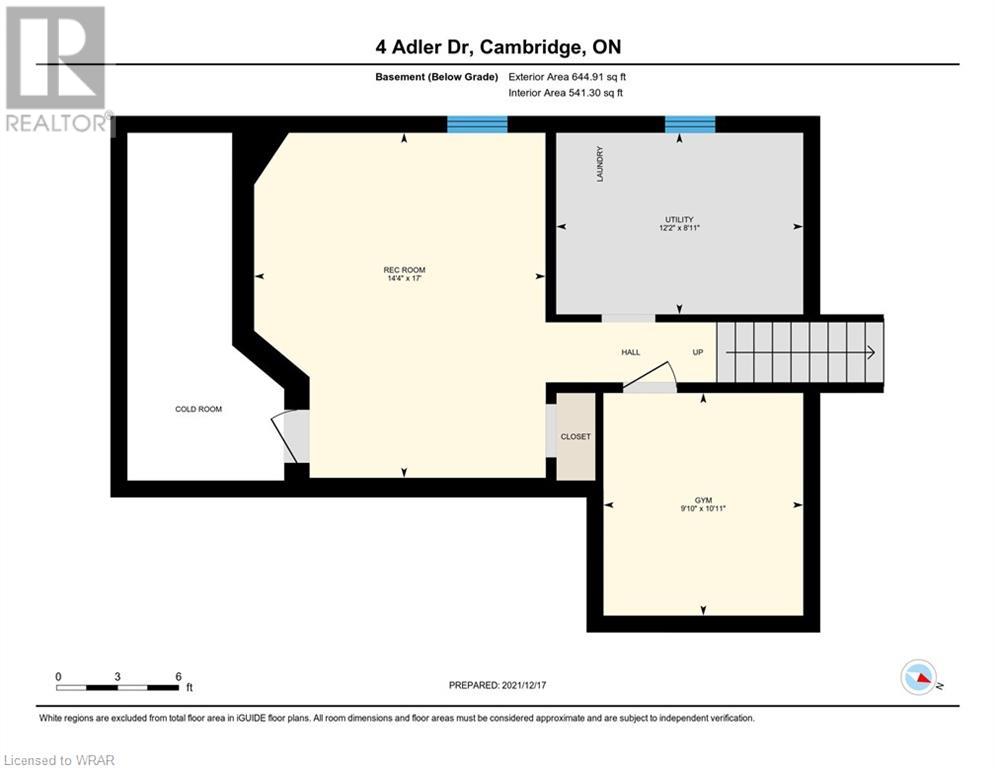4 Adler Drive Cambridge, Ontario N3C 4J9
$899,900
Beds, Baths & Beyond! This fabulous 4 bed 2 bath Briardale Model w/walkout backs onto Hespeler Optomist Park w/2300 sqft of fin. space on a 46 x 119 pool sized lot! Located in desirable Hespeler & min. to the 401 corridor & amenities. This handsome home lives more like a bungaloft & features landscaped gardens, covered porch w/storm door, dbl. asphalt drive & oversized single gar. w/inside entry. The backyard is a private getaway w/wraparound oversized deck, 14 x 16 interlock stone patio w/10 x 12 Gazebo, perennial gardens & shrubs abound the f/yd. w/7 x 8 shed (2017) perfect for entertaining! Inside be greeted w/vaulted ceiling, scraped hardwood floors (2018), updated Kitchen w/granite counters, new s.s. gas stove, dishwasher & microrange, w/pendant lighting, subway tile backsplash, wine rack, sit up breakfast bar & sep dining room w/sliders to side deck overlooking the great room w/laminate flooring, 4th bed w/oversized window & updated full 4 pc bath! The hardwood staircase takes you to the 2nd floor to your large primary bed w/dbl closets, good size 2nd-3rd beds & jaw dropping freshly renovated lux. bath w/walk-in glass shower floor to ceiling tiled wall w/dbl sinks! The 4th level is fully fin & just renovated w/pot lighting, new laminate floors 2023 & access to your own sep gym/office! Plus your oversized cold room & large laundry/utility room w/tub & window giving you natural lighting! Incl. S.S. Appliances & Washer & Dryer. Other notables… Furnace 2017, HWT & Water Softener Owned (Both 2016), Roof 2015 Backyard is Pre-wired for Hot-Tub & Pool, Left Side Fence replaced 2021 & New Gate right Side. Stones throw away from local schools, walking paths, parks & playgrounds you’ll be hard pressed to find a better blueprint of a backsplit w/in-law potential in Upper Townline Estates! Discover why so many Hollywood stars & producers choose Cambridge w/all its splendor & charm as a top filming destination! Easy commute to Kitchener/Waterloo, Guelph, Milton & beyond! (id:45648)
Open House
This property has open houses!
5:00 am
Ends at:7:00 pm
2:00 pm
Ends at:4:00 pm
Property Details
| MLS® Number | 40566968 |
| Property Type | Single Family |
| Amenities Near By | Airport, Golf Nearby, Hospital, Park, Place Of Worship, Public Transit, Schools, Shopping, Ski Area |
| Community Features | Community Centre |
| Equipment Type | None |
| Features | Paved Driveway, Sump Pump, Automatic Garage Door Opener |
| Parking Space Total | 4 |
| Rental Equipment Type | None |
| Structure | Shed |
Building
| Bathroom Total | 2 |
| Bedrooms Above Ground | 4 |
| Bedrooms Total | 4 |
| Appliances | Central Vacuum - Roughed In, Dishwasher, Dryer, Refrigerator, Stove, Water Meter, Water Softener, Washer, Garage Door Opener |
| Basement Development | Finished |
| Basement Type | Full (finished) |
| Constructed Date | 2002 |
| Construction Style Attachment | Detached |
| Cooling Type | Central Air Conditioning |
| Exterior Finish | Brick, Vinyl Siding, Shingles |
| Foundation Type | Poured Concrete |
| Heating Fuel | Natural Gas |
| Heating Type | Forced Air |
| Size Interior | 2259 |
| Type | House |
| Utility Water | Municipal Water |
Parking
| Attached Garage |
Land
| Access Type | Highway Nearby |
| Acreage | No |
| Fence Type | Fence |
| Land Amenities | Airport, Golf Nearby, Hospital, Park, Place Of Worship, Public Transit, Schools, Shopping, Ski Area |
| Sewer | Municipal Sewage System |
| Size Depth | 119 Ft |
| Size Frontage | 46 Ft |
| Size Total Text | Under 1/2 Acre |
| Zoning Description | R6 |
Rooms
| Level | Type | Length | Width | Dimensions |
|---|---|---|---|---|
| Second Level | Full Bathroom | Measurements not available | ||
| Second Level | Bedroom | 11'7'' x 9'6'' | ||
| Second Level | Bedroom | 9'2'' x 10'5'' | ||
| Second Level | Primary Bedroom | 14'4'' x 13'1'' | ||
| Third Level | Bedroom | 12'0'' x 10'0'' | ||
| Third Level | 4pc Bathroom | Measurements not available | ||
| Third Level | Family Room | 23'0'' x 12'0'' | ||
| Basement | Cold Room | 11'0'' x 9'0'' | ||
| Basement | Exercise Room | Measurements not available | ||
| Main Level | Kitchen | 8'9'' x 11'4'' | ||
| Main Level | Dining Room | 11'11'' x 11'4'' | ||
| Main Level | Great Room | 16'2'' x 11'6'' | ||
| Main Level | Foyer | 10' x 5' |
https://www.realtor.ca/real-estate/26849353/4-adler-drive-cambridge

