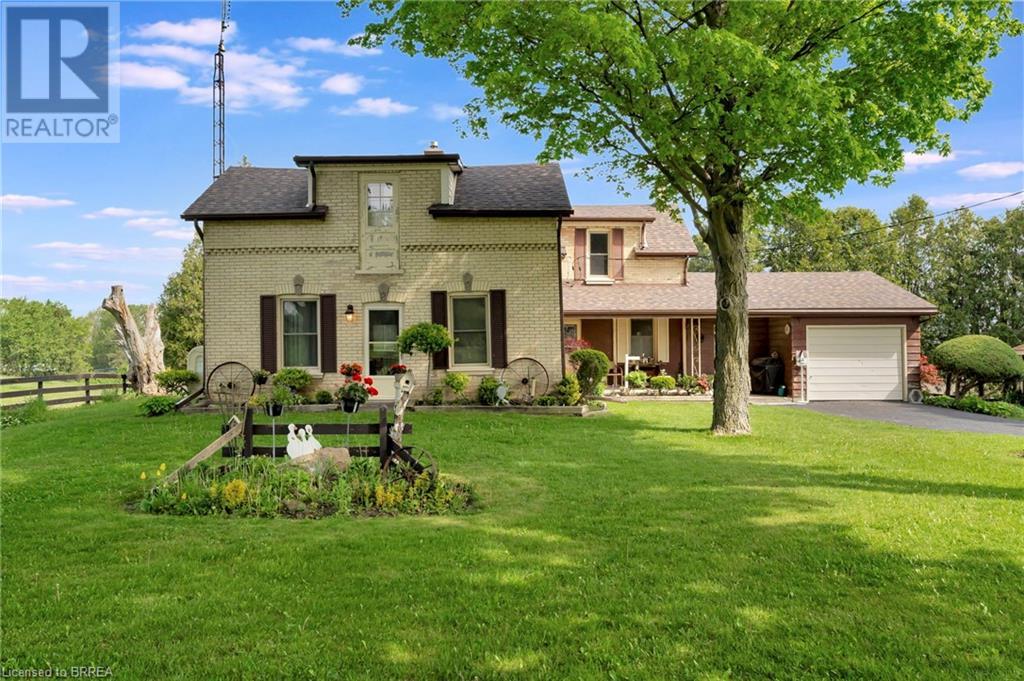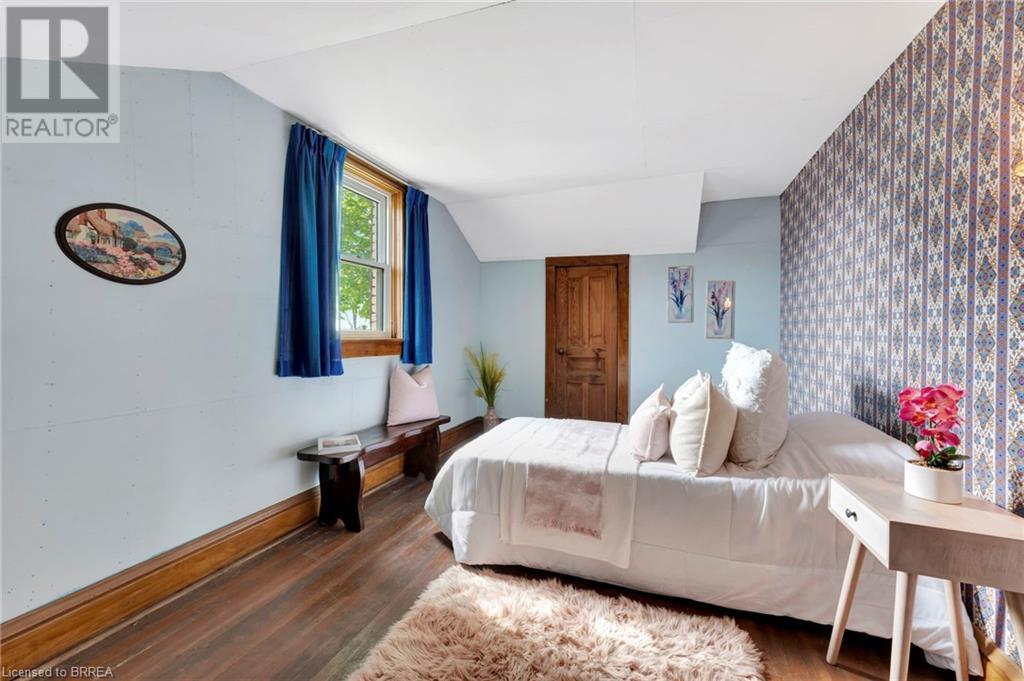4 Campbell Drive Mount Pleasant, Ontario N0E 1K0
$799,919
Welcome to 4 Campbell Road, nestled just outside of Mount Pleasant. This expansive property boasts a meticulously maintained residence featuring 4 bedrooms, 1 bathroom, all set upon over 3 acres of picturesque countryside. Upon entry, you're embraced by the inviting living room, complete with a charming fireplace and ample sunlight streaming through large windows. Adjacent, to the living room is the spacious dining room where family can gather for memorable meals. The well-appointed kitchen offers generous cabinetry and storage, a built-in desk area, California shutters, a seamless additional front entry door with outside access to the front of the property, and an entry door leading you to the attached garage. Connected is the convenient laundry room, enhancing daily living with added storage. The main level also houses a commodious bedroom perfect for guests, and a 4-piece washroom for added convenience. Ascend to the upper level to discover an expansive loft area making it ideal as an open sitting room, or adaptable to your lifestyle needs. This floor also accommodates the primary bedroom, an additional bright bedroom, and an office space, which could easily be used as an additional bedroom. Outside, the home is ensconced within lush greenery and surrounded by a fully-fenced perimeter. A detached, spacious garage beckons to hobbyists and DIY enthusiasts alike. Beyond the fenced confines lies an expanse of flat, verdant land, offering endless possibilities for enjoyment and utilization. Experience the epitome of countryside living – schedule your showing today and seize the opportunity to make this idyllic property your own! (id:45648)
Open House
This property has open houses!
2:00 pm
Ends at:4:00 pm
Property Details
| MLS® Number | 40589011 |
| Property Type | Single Family |
| Equipment Type | None |
| Features | Paved Driveway, Country Residential |
| Parking Space Total | 9 |
| Rental Equipment Type | None |
Building
| Bathroom Total | 1 |
| Bedrooms Above Ground | 5 |
| Bedrooms Total | 5 |
| Architectural Style | 2 Level |
| Basement Development | Unfinished |
| Basement Type | Full (unfinished) |
| Construction Style Attachment | Detached |
| Cooling Type | None |
| Exterior Finish | Brick, Vinyl Siding |
| Foundation Type | Poured Concrete |
| Heating Fuel | Oil |
| Stories Total | 2 |
| Size Interior | 2105 Sqft |
| Type | House |
| Utility Water | Dug Well |
Parking
| Attached Garage | |
| Detached Garage |
Land
| Acreage | Yes |
| Sewer | Septic System |
| Size Depth | 728 Ft |
| Size Frontage | 616 Ft |
| Size Total Text | 2 - 4.99 Acres |
| Zoning Description | A Os |
Rooms
| Level | Type | Length | Width | Dimensions |
|---|---|---|---|---|
| Second Level | Bedroom | 9'4'' x 17'1'' | ||
| Second Level | Living Room | 13'4'' x 17'0'' | ||
| Second Level | Dining Room | 17'1'' x 12'6'' | ||
| Second Level | Kitchen | 18'1'' x 16'3'' | ||
| Second Level | Foyer | 8'3'' x 16'3'' | ||
| Third Level | Bedroom | 17'3'' x 13'3'' | ||
| Third Level | Bedroom | 9'4'' x 14'7'' | ||
| Third Level | Primary Bedroom | 13'5'' x 17'1'' | ||
| Third Level | Bedroom | 15'5'' x 7'5'' | ||
| Third Level | Loft | 17'6'' x 16'1'' | ||
| Lower Level | Storage | 11'4'' x 17'1'' | ||
| Lower Level | Other | 11'4'' x 17'1'' | ||
| Lower Level | Other | 13'10'' x 21'9'' | ||
| Main Level | 4pc Bathroom | 5'2'' x 10'11'' | ||
| Main Level | Laundry Room | 11'7'' x 7'5'' |
https://www.realtor.ca/real-estate/26918987/4-campbell-drive-mount-pleasant





























