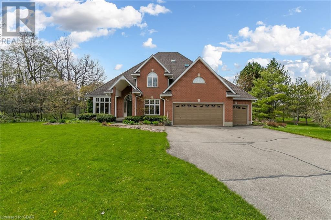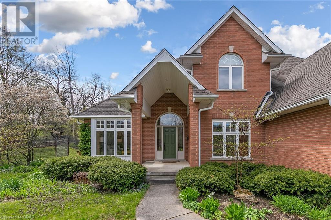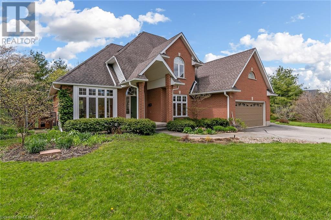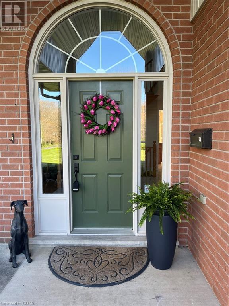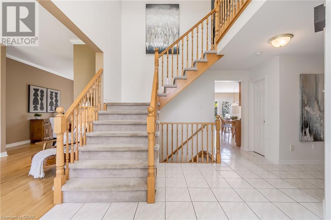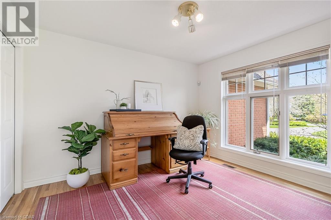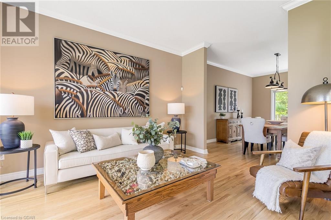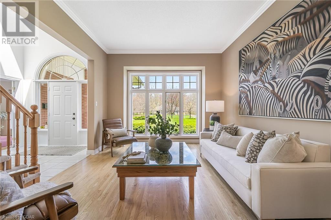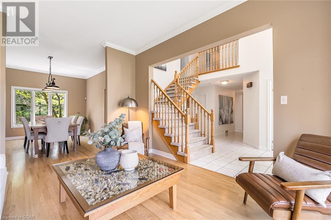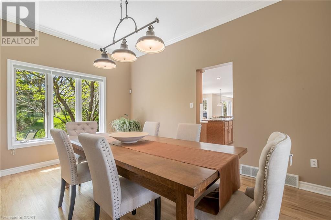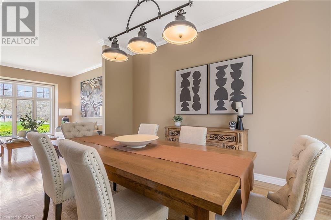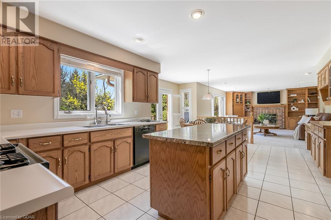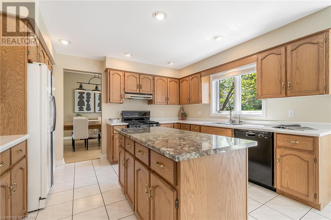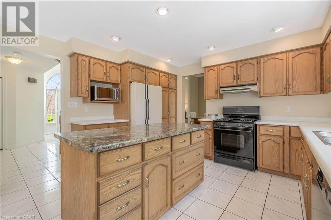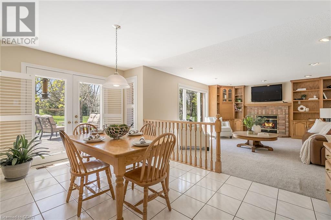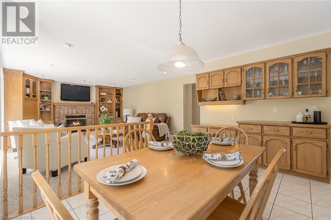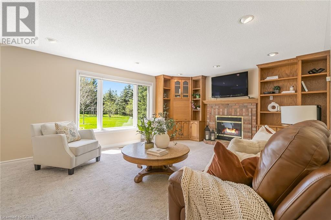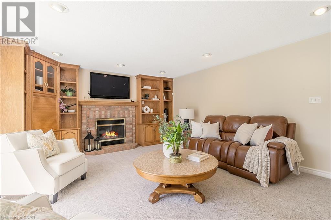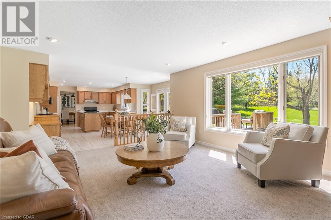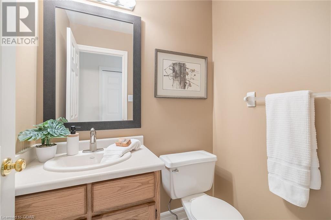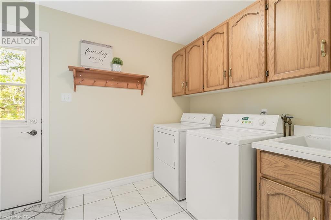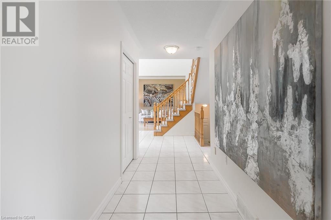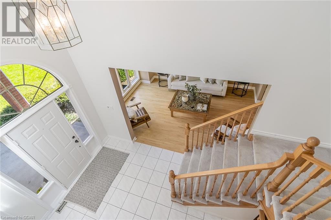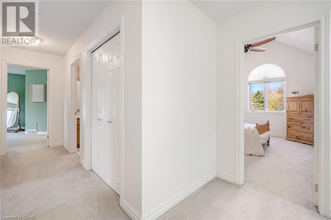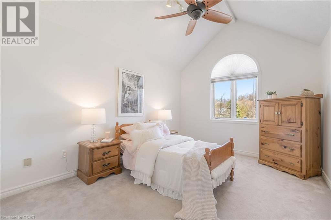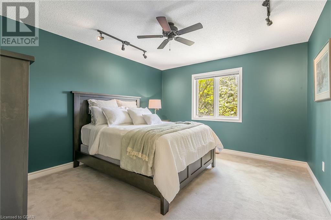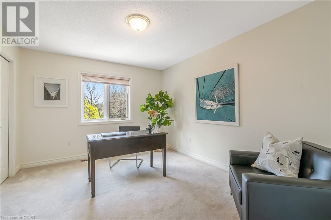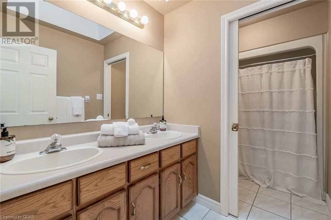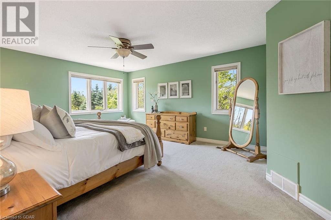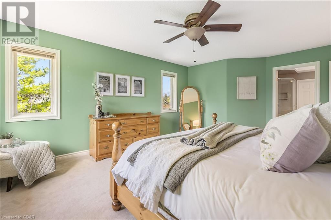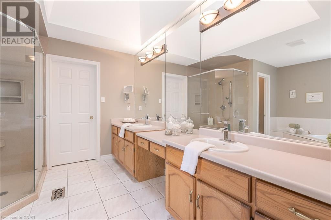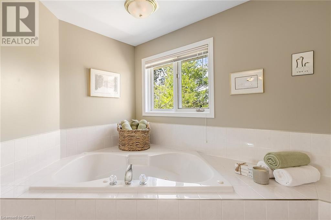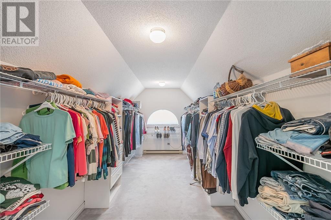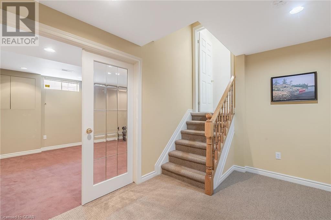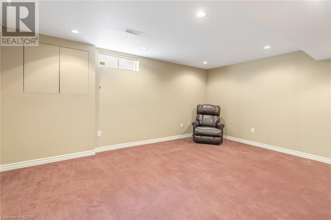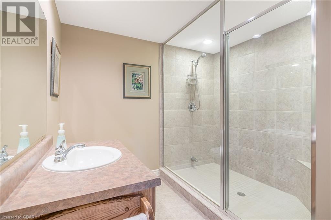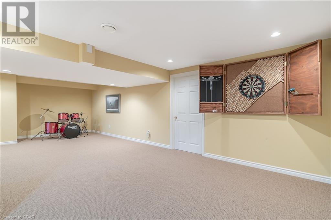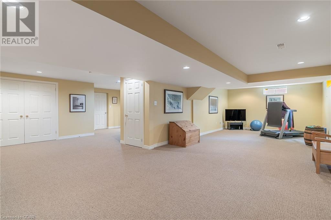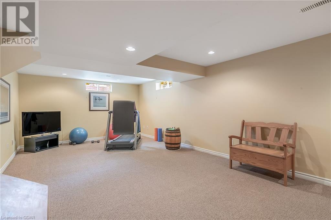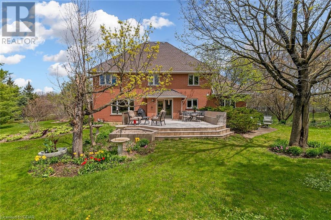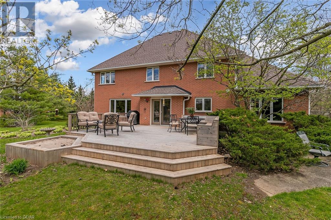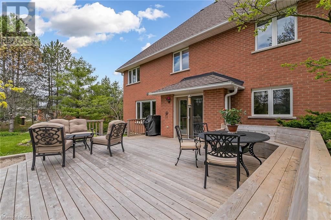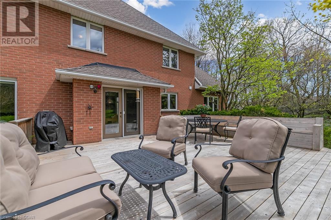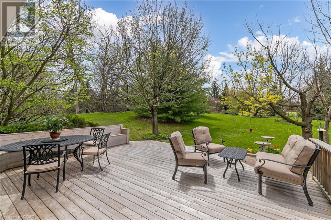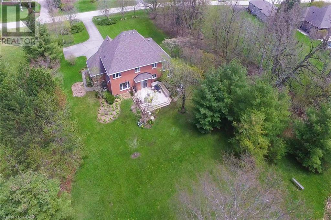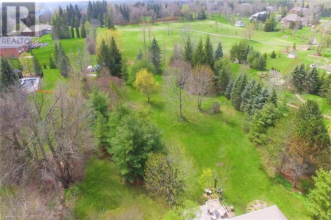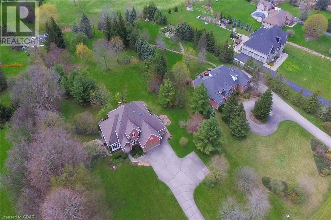40 Fox Run Drive Puslinch, Ontario N0B 2J0
$1,888,000
As you approach Fox Run Estates, you will appreciate its close proximity to major transportation arteries, as well as the benefits of nearby sought after amenities, while providing the perfect retreat from the pace of the city. Nestled on a private 1.59 acre mature treed lot amid many fine homes, this exceptional property backs on to protected green space. This home is big! 3267 sq ft plus a full finished lower level. Starting with great curb appeal, this well designed plan offers both formal and informal spaces for today's busy family. An impressive foyer showcases a grand staircase, flanked by a handsome living room, open to the dining room and a spacious main floor office. Perfectly located at the front of the home for privacy as well as possibly receiving clients. Head to the heart of the home where there is a spacious eat in kitchen with loads of cabinetry, large pantry and breakfast island. This conveniently connects to both the outdoors for backyard barbecues and a sizeable family room with gas fireplace, flanked with built in bookcases. Enjoy your first morning coffee here or a glass of wine at the end of a busy day while you admire the views of the treed backdrop. Your kids will have a ball on this lot with the freedom to run and play and if you’re thinking of a pool, this is an absolute ideal lot for it. A main floor laundry room, 2 pc bath and a highly sought after 3 car garage for all your vehicles and toys complete the main level. On the upper level a most generous primary bedroom is a retreat of its own, complete with a massive private 5 pc ensuite and a walk-in closet. Three additional large bedrooms share a 4 pc bath. You won’t have children fighting over rooms as they are all very spacious. The lower level offers a recreation room/games room, 5th bedroom, 3pc bath, cold cellar and there is still plenty of room left over for storage and utilities. The roof shingles were replaced in 2017. A new cedar deck was installed in 2023. (id:45648)
Property Details
| MLS® Number | 40582481 |
| Property Type | Single Family |
| Amenities Near By | Park |
| Community Features | Quiet Area |
| Equipment Type | Water Heater |
| Features | Skylight, Country Residential |
| Parking Space Total | 15 |
| Rental Equipment Type | Water Heater |
Building
| Bathroom Total | 4 |
| Bedrooms Above Ground | 4 |
| Bedrooms Below Ground | 1 |
| Bedrooms Total | 5 |
| Appliances | Central Vacuum, Dishwasher, Dryer, Freezer, Microwave, Refrigerator, Water Softener, Washer, Gas Stove(s), Hood Fan, Window Coverings |
| Architectural Style | 2 Level |
| Basement Development | Finished |
| Basement Type | Full (finished) |
| Constructed Date | 1998 |
| Construction Style Attachment | Detached |
| Cooling Type | Central Air Conditioning |
| Exterior Finish | Brick |
| Fireplace Present | Yes |
| Fireplace Total | 1 |
| Foundation Type | Poured Concrete |
| Half Bath Total | 1 |
| Heating Fuel | Natural Gas |
| Heating Type | Forced Air |
| Stories Total | 2 |
| Size Interior | 3267 |
| Type | House |
| Utility Water | Drilled Well |
Parking
| Attached Garage |
Land
| Acreage | No |
| Land Amenities | Park |
| Landscape Features | Lawn Sprinkler |
| Sewer | Septic System |
| Size Frontage | 164 Ft |
| Size Total Text | 1/2 - 1.99 Acres |
| Zoning Description | Er1-2 |
Rooms
| Level | Type | Length | Width | Dimensions |
|---|---|---|---|---|
| Second Level | 5pc Bathroom | Measurements not available | ||
| Second Level | Bedroom | 13'8'' x 12'0'' | ||
| Second Level | Bedroom | 14'1'' x 10'11'' | ||
| Second Level | Bedroom | 13'8'' x 11'1'' | ||
| Second Level | Full Bathroom | 14'2'' x 14'0'' | ||
| Second Level | Primary Bedroom | 18'5'' x 14'1'' | ||
| Basement | 3pc Bathroom | Measurements not available | ||
| Basement | Bedroom | 16'5'' x 12'0'' | ||
| Basement | Recreation Room | 28'2'' x 33'1'' | ||
| Main Level | 2pc Bathroom | Measurements not available | ||
| Main Level | Laundry Room | 10'8'' x 8'1'' | ||
| Main Level | Family Room | 18'10'' x 15'1'' | ||
| Main Level | Breakfast | 16'6'' x 9'6'' | ||
| Main Level | Kitchen | 13'7'' x 11'7'' | ||
| Main Level | Dining Room | 15'11'' x 12'0'' | ||
| Main Level | Living Room | 16'1'' x 12'1'' | ||
| Main Level | Office | 12'0'' x 10'11'' | ||
| Main Level | Foyer | 12'9'' x 8'6'' |
https://www.realtor.ca/real-estate/26841831/40-fox-run-drive-puslinch

