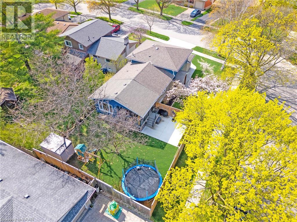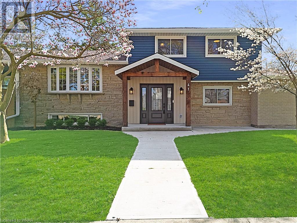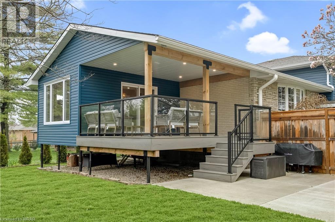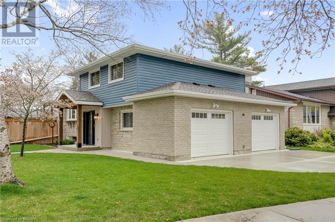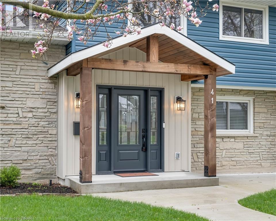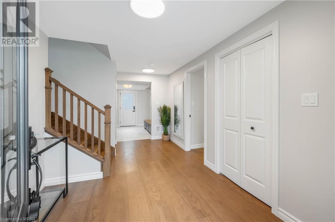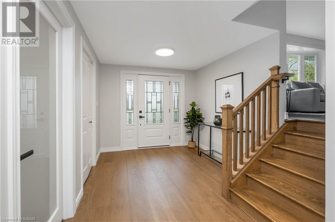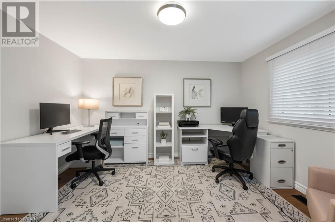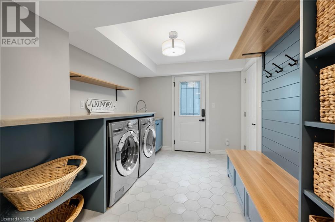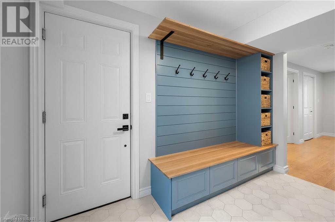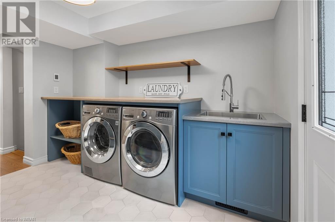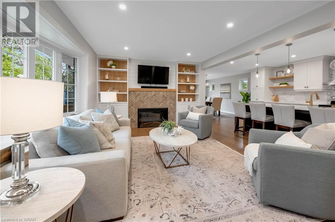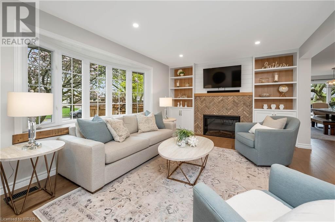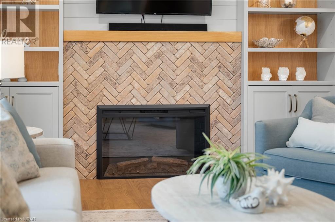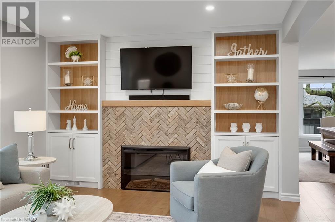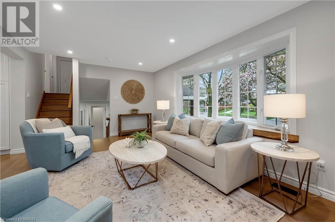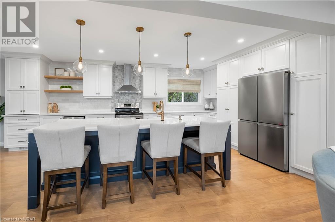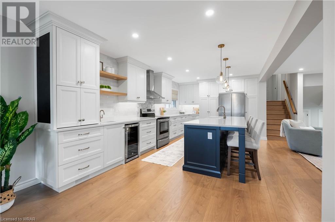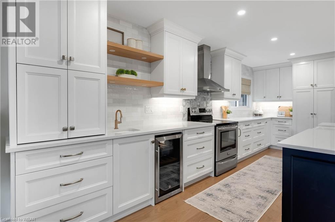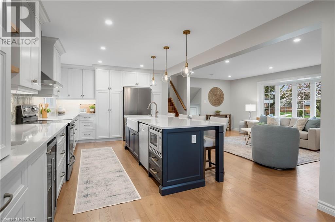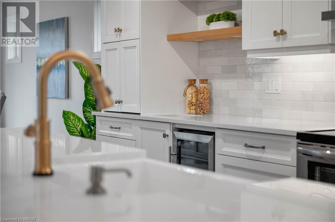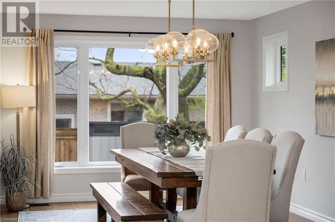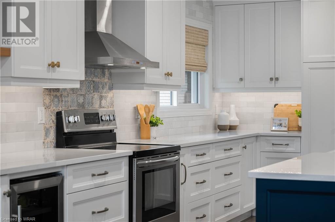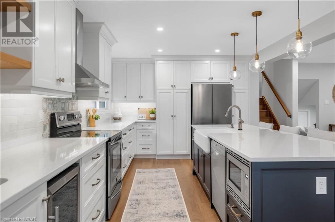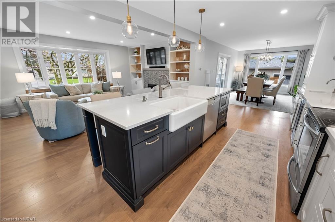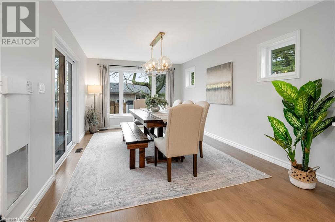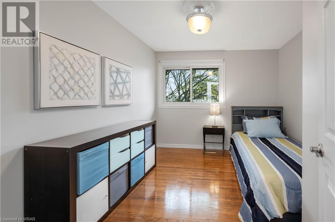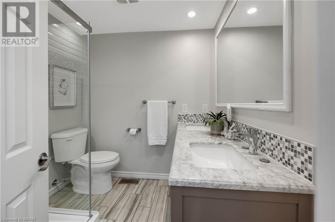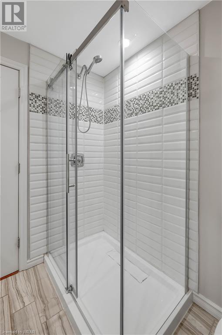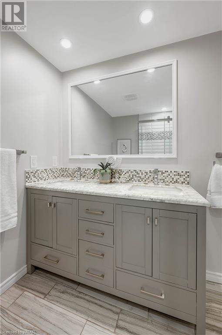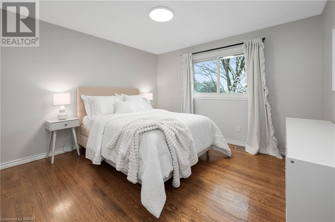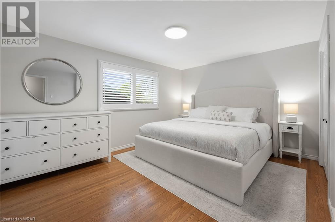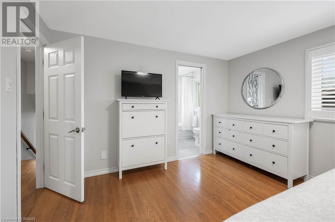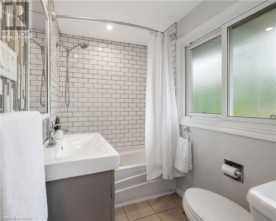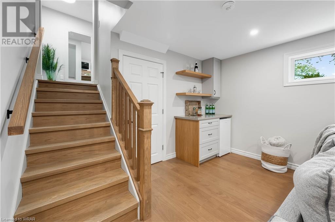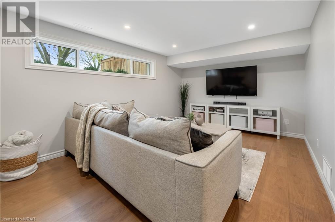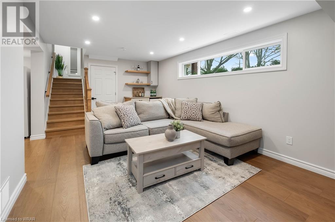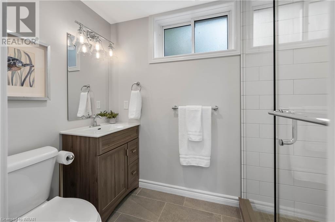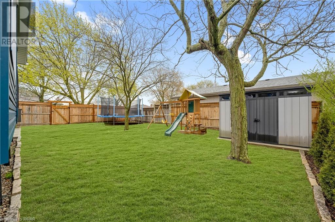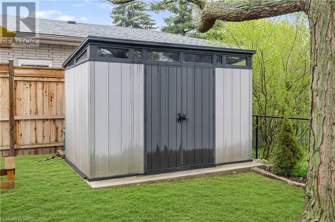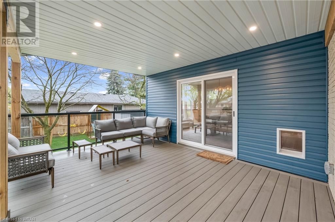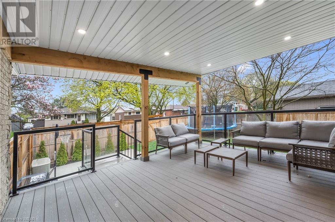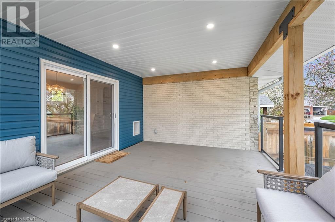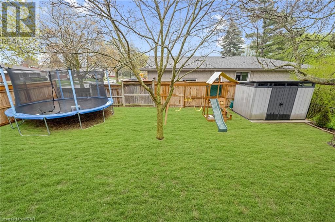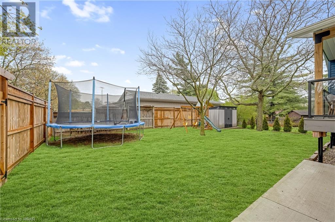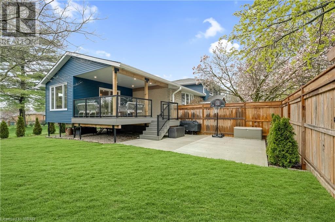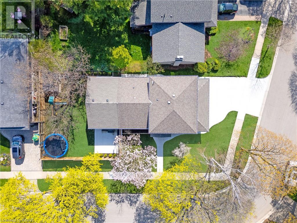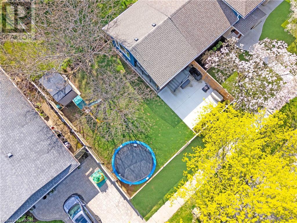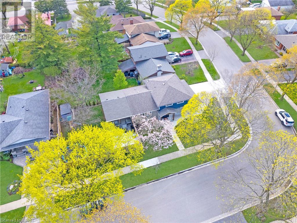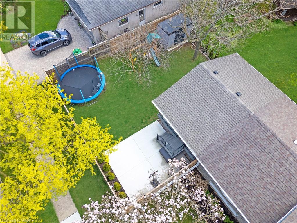4 Bedroom
3 Bathroom
2174.2000
Fireplace
Central Air Conditioning
Forced Air
Lawn Sprinkler
$874,900
Welcome to 41 Queenston Crescent! A superb updated family home on a large corner lot! Plenty of thoughtful touches throughout, including a fully remodelled main floor, kitchen & extended driveway. Check out our TOP 7 reasons why this house could be your home! #7 BRIGHT & AIRY MAIN FLOOR - The main floor welcomes you with a bright foyer, a convenient home office, complemented by a gorgeous updated combo laundry mud room. #6 SPACIOUS SECOND LEVEL — Ascend to the second level, where you'll find a stunning living room, a fully remodelled eat-in kitchen, and walkout access to your backyard. Relax or entertain in the gorgeous living room, adorned with durable wide plank flooring and ample natural light. It also features a custom stone mantle with built-ins. #5 EAT-IN KITCHEN - Step into the bright kitchen, equipped with stainless steel appliances, brass hardware, a Brizo champagne brass electronic touch faucet, and Kohler cast iron enamelled apron and bar sinks. Floor-to-ceiling cabinetry with crown molding, quartz countertops, and subway tile backsplash create a stylish ambiance, while soft-close drawers and a 4-seater island with breakfast bar enhance functionality. Enjoy quality family time in the open-concept dining room, featuring a convenient power doggy door and a walkout to the covered composite deck. #4 BACKYARD RETREAT — Step out to the roomy backyard, which has a spacious covered composite deck with glass railings. #3 UPSTAIRS — On the second level, you’ll find 3 bright bedrooms & a main 4-piece bath. The primary suite features a fabulous 4-piece ensuite. #2 FINISHED BASEMENT - You'll appreciate the extra space in the bright basement, which features a spacious living room, large window, and bar. Plus, enjoy plenty of storage space and the convenience of a 3-piece bath. #1 CENTRAL LOCATION - You’re located close to nature & walking trails, fabulous shops, restaurants, Stanley Park Mall, the Grand River, & you have easy access to Highway 401 and the Expressway. (id:45648)
Property Details
|
MLS® Number
|
40567932 |
|
Property Type
|
Single Family |
|
Amenities Near By
|
Park, Schools, Shopping |
|
Community Features
|
Quiet Area, Community Centre |
|
Equipment Type
|
Water Heater |
|
Features
|
Corner Site, Sump Pump |
|
Parking Space Total
|
3 |
|
Rental Equipment Type
|
Water Heater |
|
Structure
|
Playground, Shed, Porch |
Building
|
Bathroom Total
|
3 |
|
Bedrooms Above Ground
|
4 |
|
Bedrooms Total
|
4 |
|
Appliances
|
Dishwasher, Dryer, Freezer, Refrigerator, Stove, Water Softener, Washer, Microwave Built-in, Hood Fan, Wine Fridge, Garage Door Opener |
|
Basement Development
|
Finished |
|
Basement Type
|
Full (finished) |
|
Construction Style Attachment
|
Detached |
|
Cooling Type
|
Central Air Conditioning |
|
Exterior Finish
|
Brick, Vinyl Siding |
|
Fire Protection
|
Smoke Detectors |
|
Fireplace Fuel
|
Electric |
|
Fireplace Present
|
Yes |
|
Fireplace Total
|
1 |
|
Fireplace Type
|
Insert,other - See Remarks |
|
Foundation Type
|
Block |
|
Heating Fuel
|
Natural Gas |
|
Heating Type
|
Forced Air |
|
Size Interior
|
2174.2000 |
|
Type
|
House |
|
Utility Water
|
Municipal Water |
Parking
Land
|
Acreage
|
No |
|
Fence Type
|
Fence |
|
Land Amenities
|
Park, Schools, Shopping |
|
Landscape Features
|
Lawn Sprinkler |
|
Sewer
|
Municipal Sewage System |
|
Size Depth
|
125 Ft |
|
Size Frontage
|
62 Ft |
|
Size Total Text
|
Under 1/2 Acre |
|
Zoning Description
|
Res 2 |
Rooms
| Level |
Type |
Length |
Width |
Dimensions |
|
Second Level |
Living Room |
|
|
11'10'' x 19'6'' |
|
Second Level |
Kitchen |
|
|
11'0'' x 19'11'' |
|
Second Level |
Dining Room |
|
|
11'3'' x 16'4'' |
|
Third Level |
Primary Bedroom |
|
|
11'11'' x 14'1'' |
|
Third Level |
Bedroom |
|
|
11'0'' x 9'6'' |
|
Third Level |
Bedroom |
|
|
11'0'' x 11'7'' |
|
Third Level |
4pc Bathroom |
|
|
4'11'' x 7'0'' |
|
Third Level |
4pc Bathroom |
|
|
6'6'' x 6'11'' |
|
Basement |
Utility Room |
|
|
11'3'' x 9'11'' |
|
Basement |
Utility Room |
|
|
5'0'' x 4'4'' |
|
Basement |
Storage |
|
|
11'8'' x 21'2'' |
|
Basement |
Recreation Room |
|
|
11'7'' x 19'6'' |
|
Basement |
Other |
|
|
4'3'' x 2'1'' |
|
Basement |
3pc Bathroom |
|
|
4'11'' x 9'1'' |
|
Main Level |
Laundry Room |
|
|
10'9'' x 8'10'' |
|
Main Level |
Foyer |
|
|
7'6'' x 8'10'' |
|
Main Level |
Bedroom |
|
|
12'4'' x 11'8'' |
Utilities
|
Cable
|
Available |
|
Electricity
|
Available |
|
Natural Gas
|
Available |
|
Telephone
|
Available |
https://www.realtor.ca/real-estate/26855532/41-queenston-crescent-kitchener

