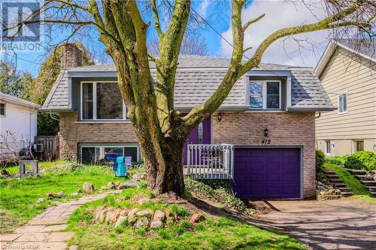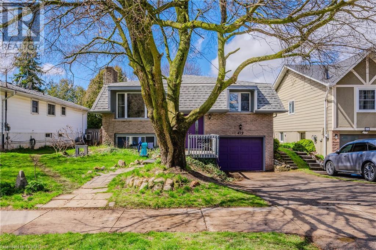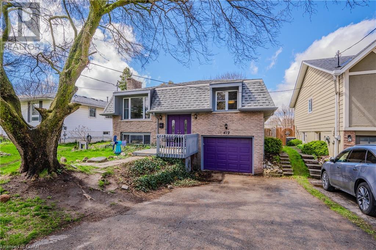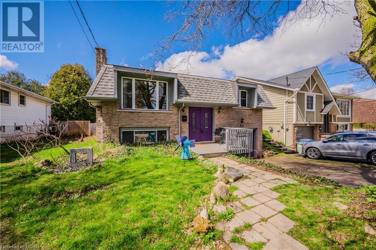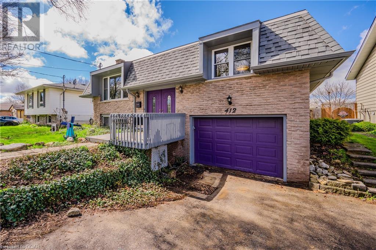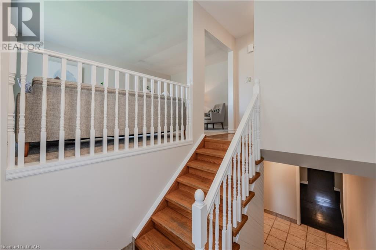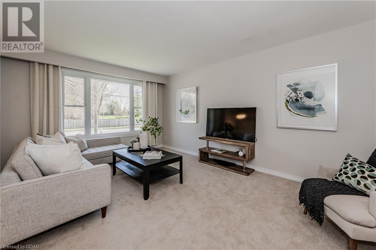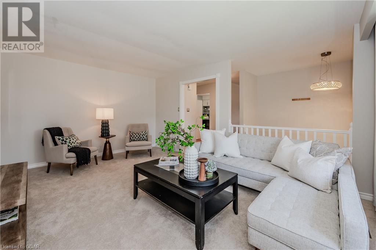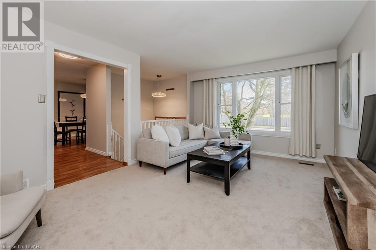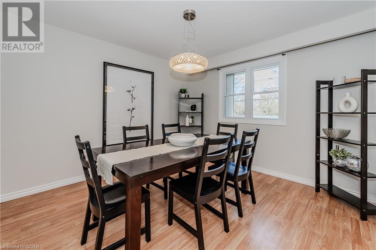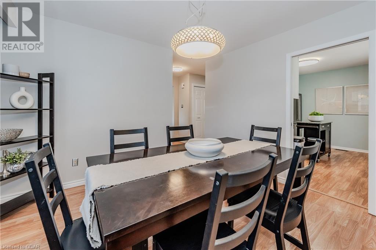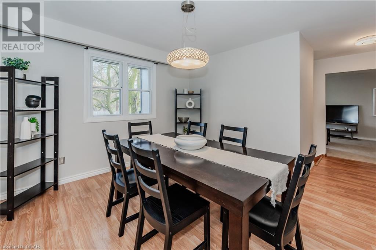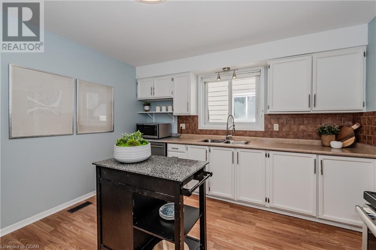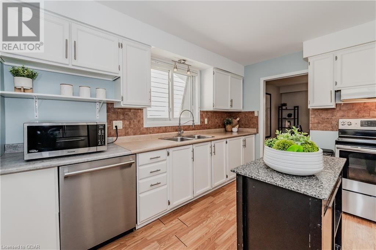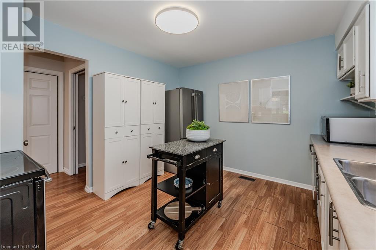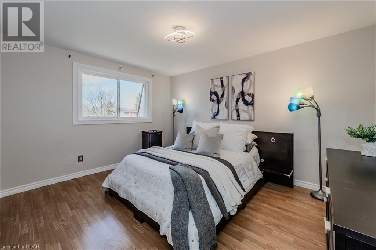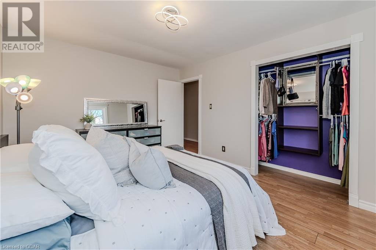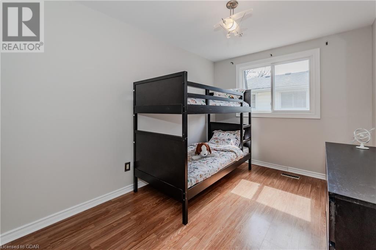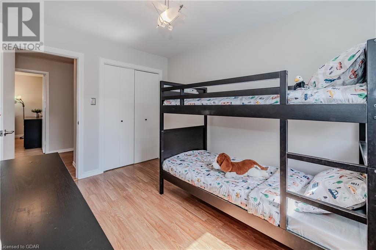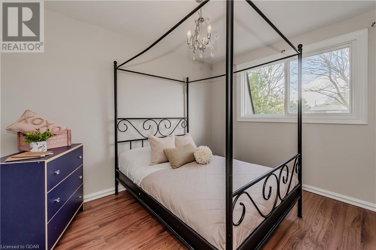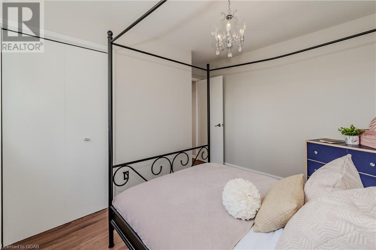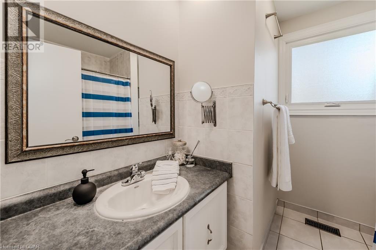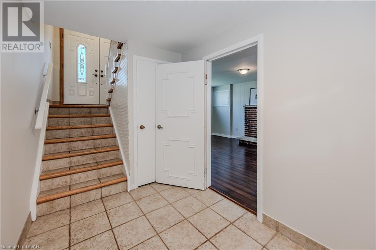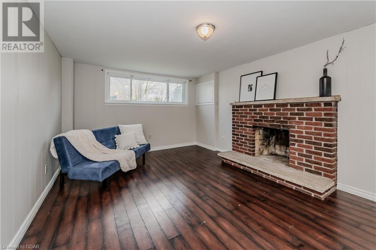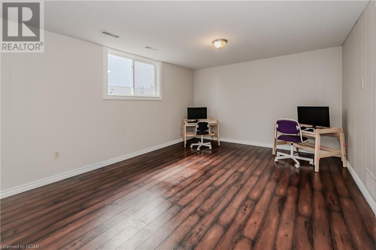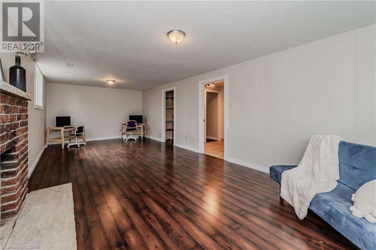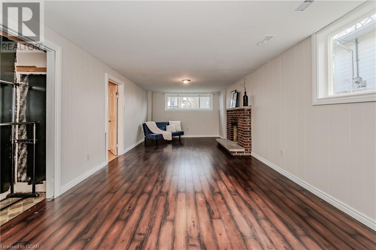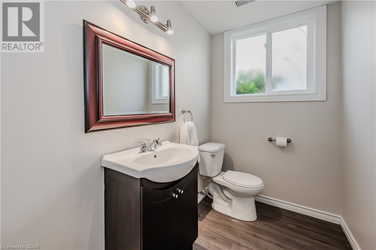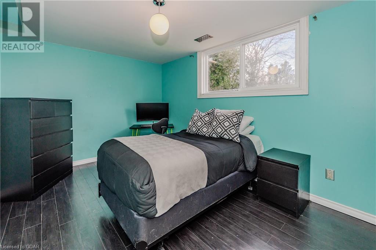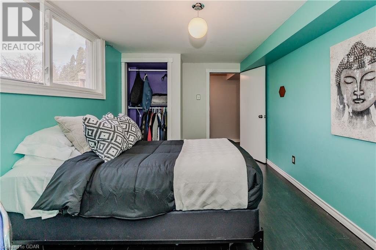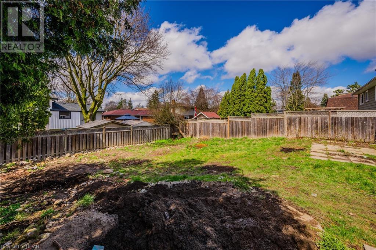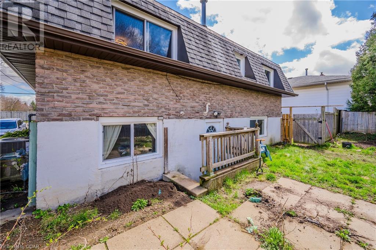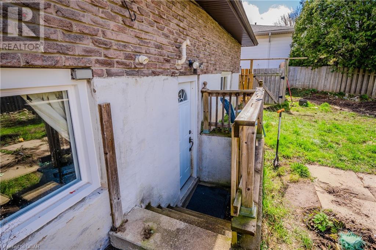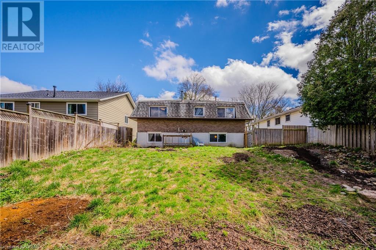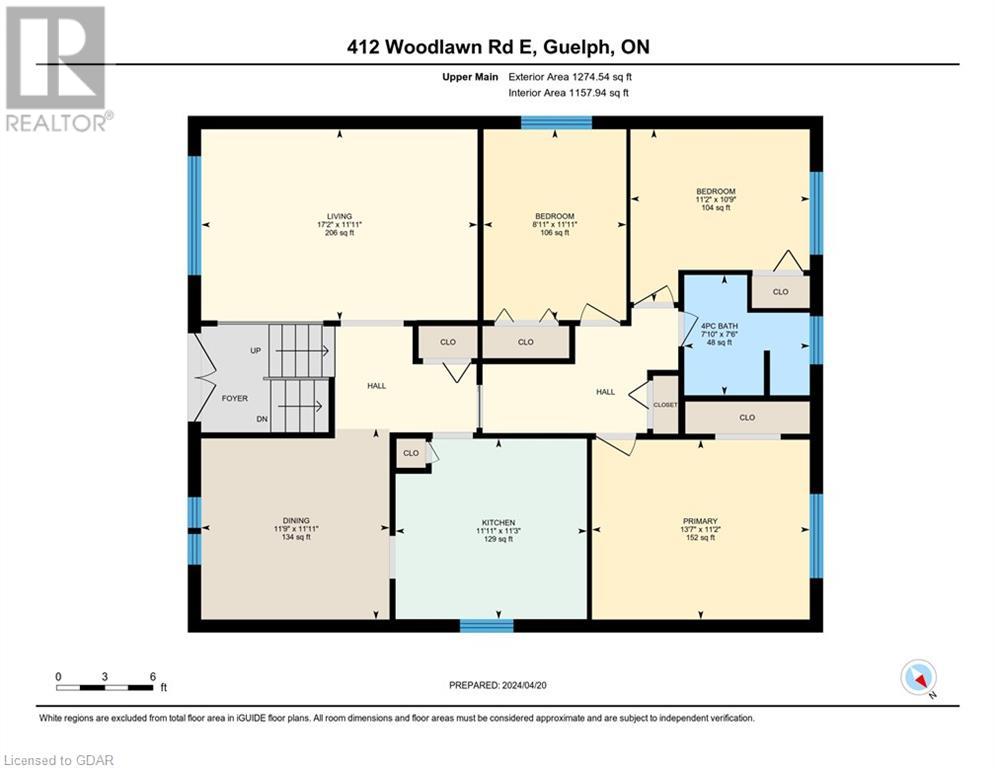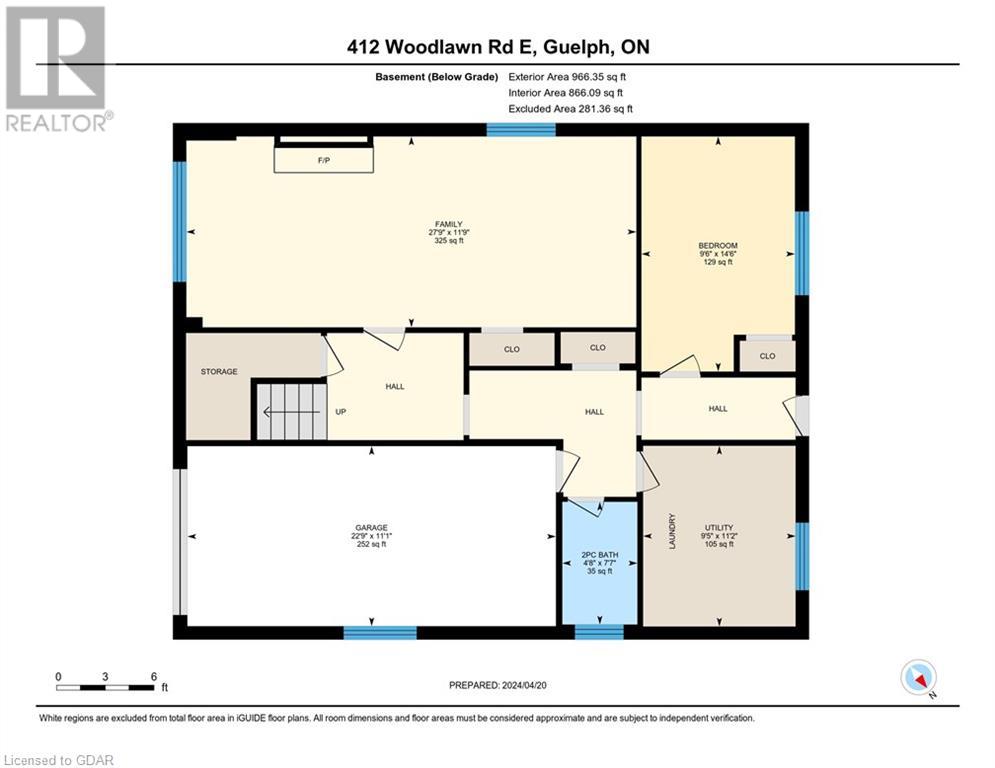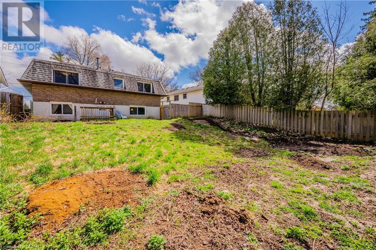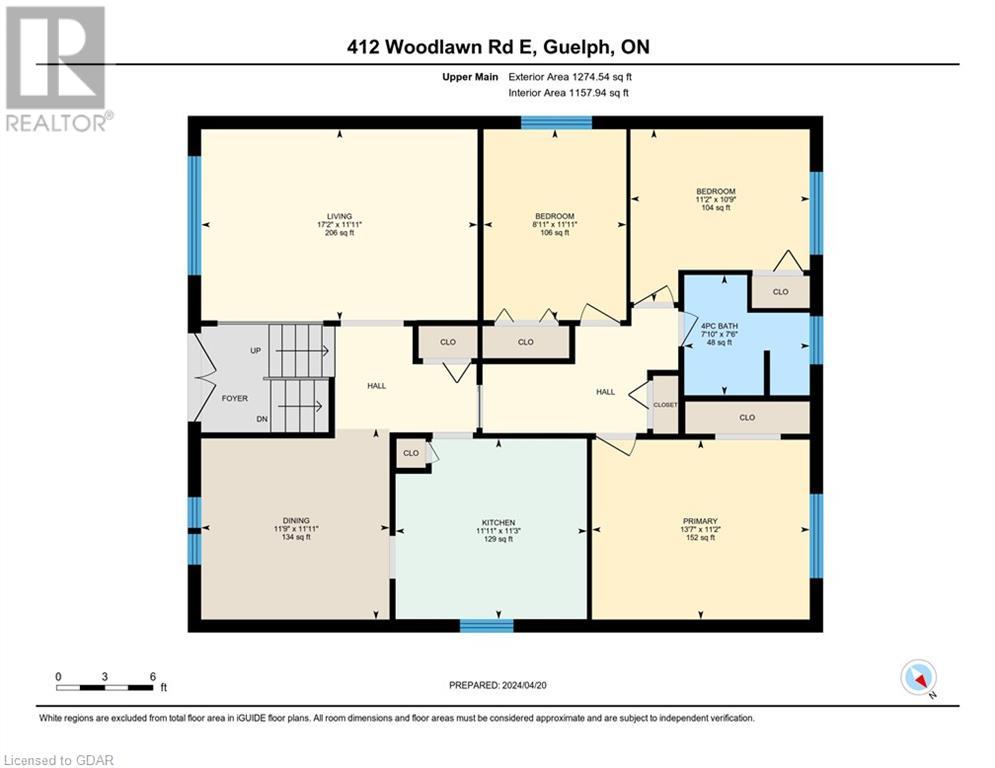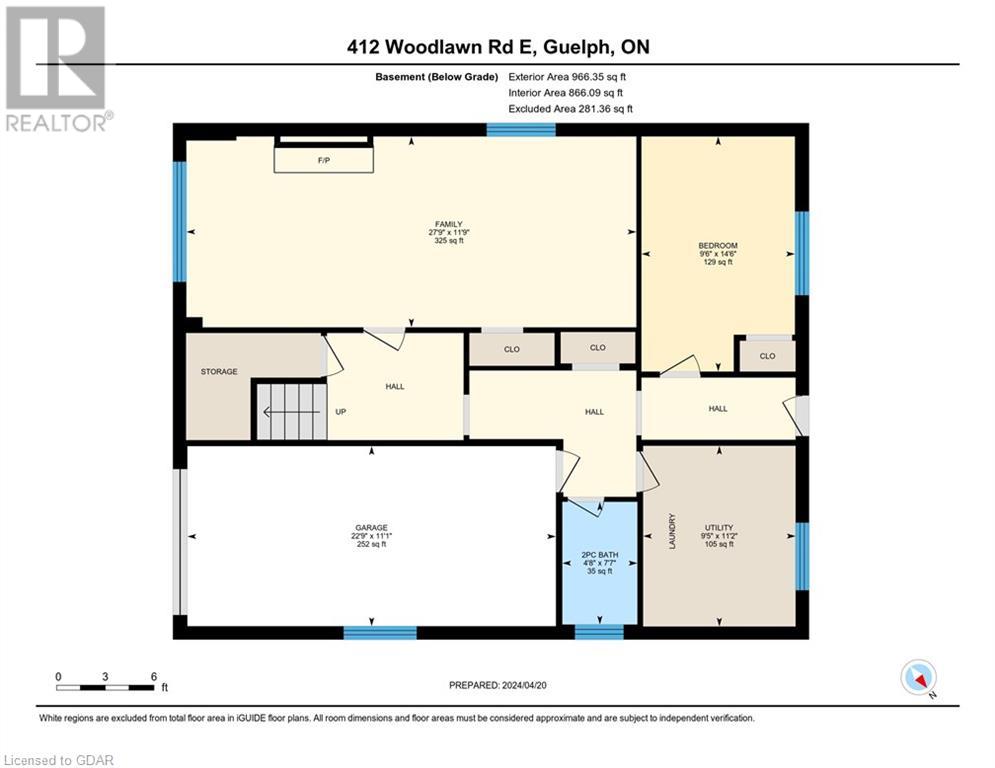412 Woodlawn Road E Guelph, Ontario N1E 6L2
$699,900
Welcome to your new oasis in the heart of Guelph's coveted Victoria North community! This stunning raised bungalow offers not only a spacious and comfortable family home but also the added convenience of in-law capability with a separate basement entrance, large rec room, and bedroom – making it perfect for multi-generational living or hosting guests. As you step inside, you'll immediately appreciate the seamless flow and thoughtful design that defines every inch of this home. The main level invites you to unwind in a bright and airy living room, perfect for hosting gatherings or simply enjoying quiet evenings with loved ones. Adjacent, the dining area provides the ideal backdrop for memorable meals. The spacious kitchen stands ready to inspire your inner chef with the sleek stainless steel appliances and high-end Bosch dishwasher new in 2023. Relaxation awaits in the primary bedroom, a serene sanctuary bathed in natural light. Two additional bedrooms on the main level offer versatility for growing families or home offices, while the main floor bathroom exudes style and convenience. Venture downstairs to discover a lower level that's primed for entertainment and relaxation. A spacious rec room with a cozy fireplace sets the stage for movie nights or additional living space, while a fourth bedroom and second bathroom provide flexibility for guests or extended family. The separate basement entrance adds convenience and privacy or has the potential to create extra income. Outside, the expansive rear yard beckons with endless possibilities for outdoor enjoyment with space for a deck and even a pool. Whether you're hosting summer BBQs on the patio or simply enjoying the tranquillity of your private oasis, this large backyard has a lot of potential. With 2022 updates including a new hot water heater, windows, and back door, as well as eco-friendly features like an Ecobee Smart Thermostat, this home seamlessly blends modern convenience with classic charm. (id:45648)
Open House
This property has open houses!
2:00 pm
Ends at:4:00 pm
2:00 pm
Ends at:4:00 pm
Property Details
| MLS® Number | 40573692 |
| Property Type | Single Family |
| Amenities Near By | Playground, Public Transit, Schools, Shopping |
| Equipment Type | None |
| Features | Automatic Garage Door Opener |
| Parking Space Total | 3 |
| Rental Equipment Type | None |
Building
| Bathroom Total | 2 |
| Bedrooms Above Ground | 3 |
| Bedrooms Below Ground | 1 |
| Bedrooms Total | 4 |
| Appliances | Dishwasher, Dryer, Refrigerator, Stove, Washer, Garage Door Opener |
| Architectural Style | Raised Bungalow |
| Basement Development | Finished |
| Basement Type | Full (finished) |
| Constructed Date | 1974 |
| Construction Style Attachment | Detached |
| Cooling Type | Central Air Conditioning |
| Exterior Finish | Brick |
| Fireplace Fuel | Wood |
| Fireplace Present | Yes |
| Fireplace Total | 1 |
| Fireplace Type | Other - See Remarks |
| Foundation Type | Poured Concrete |
| Half Bath Total | 1 |
| Heating Fuel | Natural Gas |
| Heating Type | Forced Air |
| Stories Total | 1 |
| Size Interior | 2240.8900 |
| Type | House |
| Utility Water | Municipal Water |
Parking
| Attached Garage |
Land
| Acreage | No |
| Fence Type | Fence |
| Land Amenities | Playground, Public Transit, Schools, Shopping |
| Sewer | Municipal Sewage System |
| Size Depth | 122 Ft |
| Size Frontage | 51 Ft |
| Size Total Text | Under 1/2 Acre |
| Zoning Description | R1b |
Rooms
| Level | Type | Length | Width | Dimensions |
|---|---|---|---|---|
| Basement | Utility Room | 11'2'' x 9'5'' | ||
| Basement | 2pc Bathroom | Measurements not available | ||
| Basement | Bedroom | 14'6'' x 9'6'' | ||
| Basement | Family Room | 11'9'' x 27'9'' | ||
| Main Level | 4pc Bathroom | Measurements not available | ||
| Main Level | Bedroom | 10'9'' x 11'2'' | ||
| Main Level | Bedroom | 11'11'' x 8'11'' | ||
| Main Level | Primary Bedroom | 11'2'' x 13'7'' | ||
| Main Level | Dining Room | 11'11'' x 11'9'' | ||
| Main Level | Living Room | 11'11'' x 17'2'' | ||
| Main Level | Kitchen | 11'3'' x 11'11'' |
Utilities
| Cable | Available |
https://www.realtor.ca/real-estate/26783282/412-woodlawn-road-e-guelph

