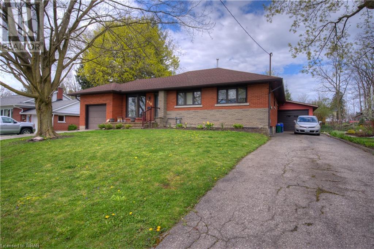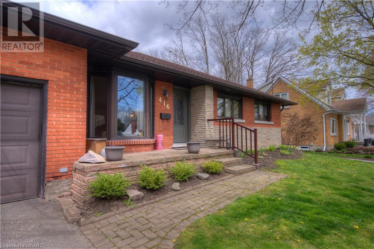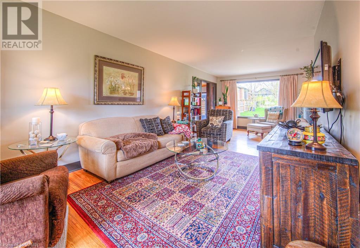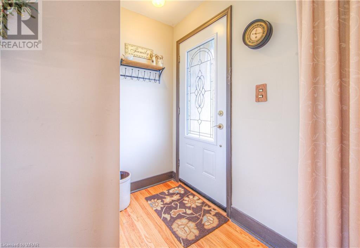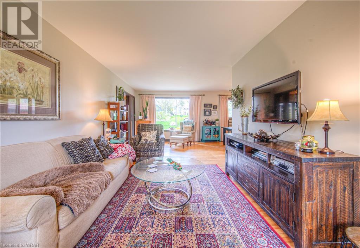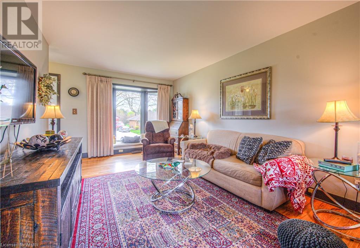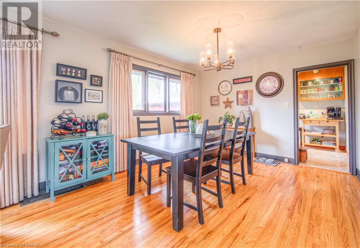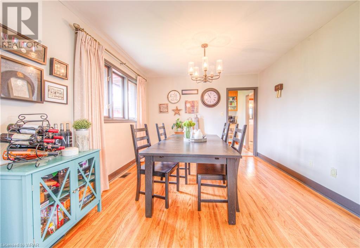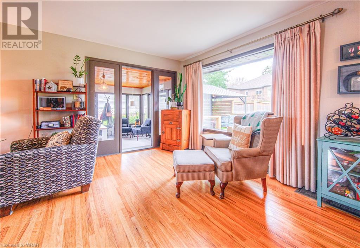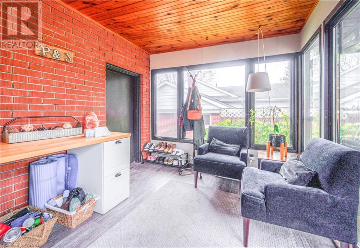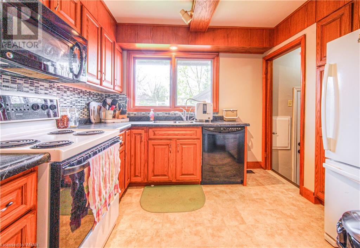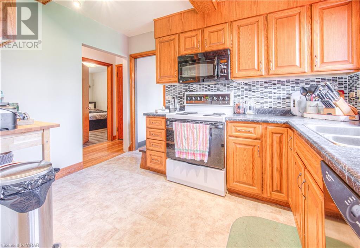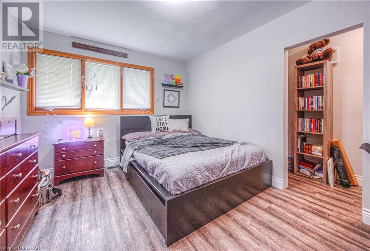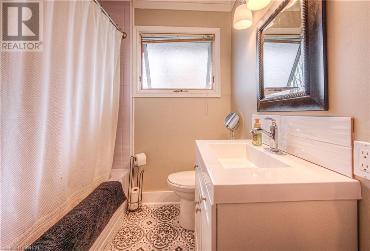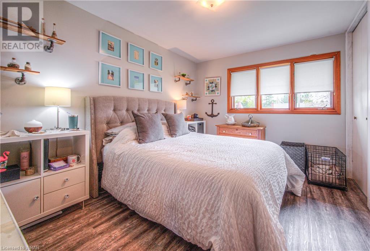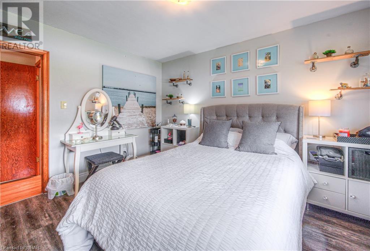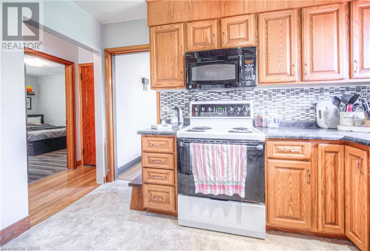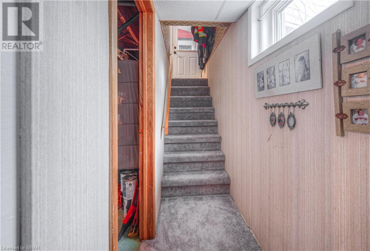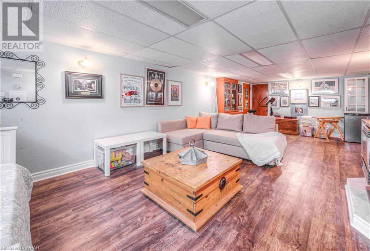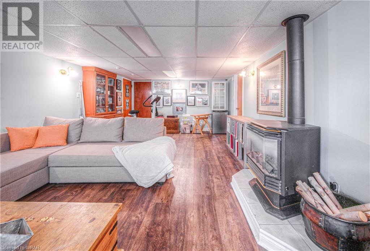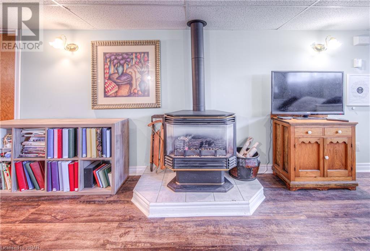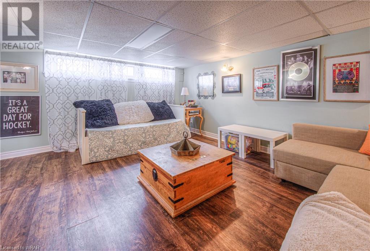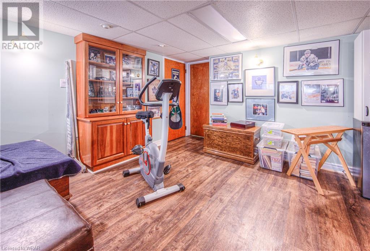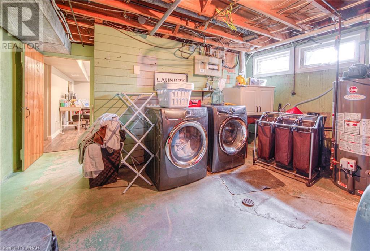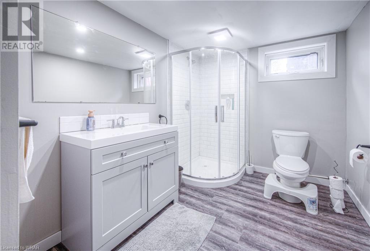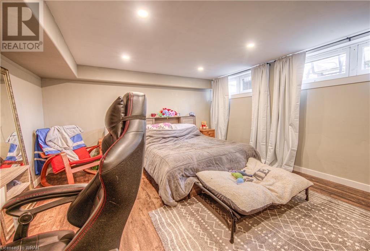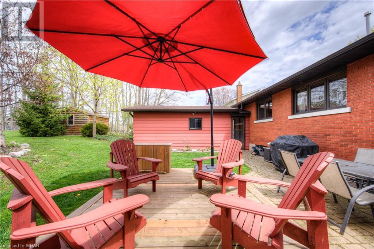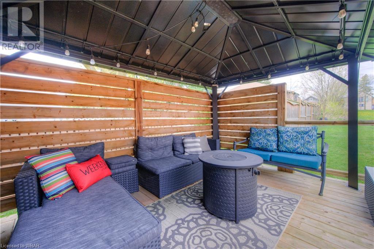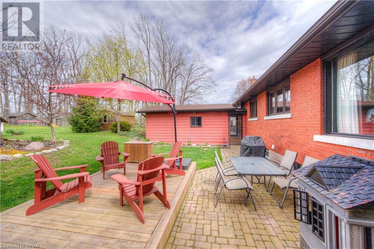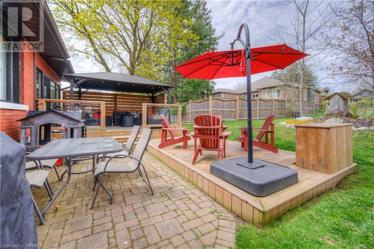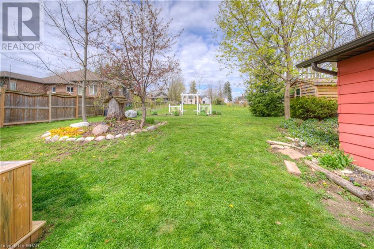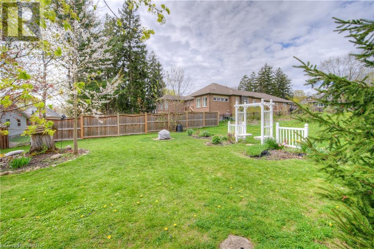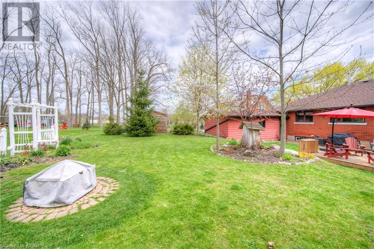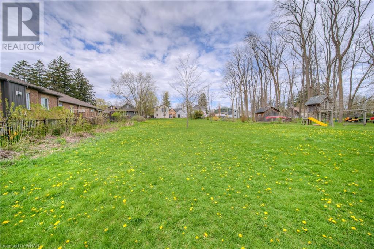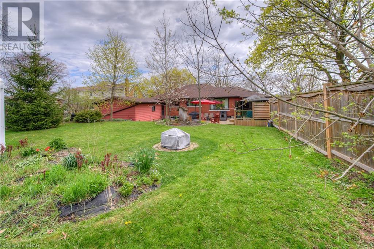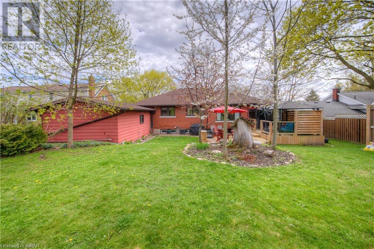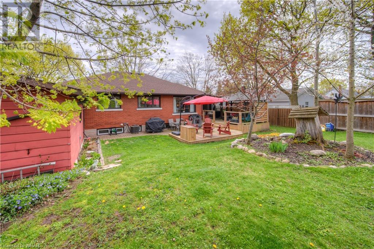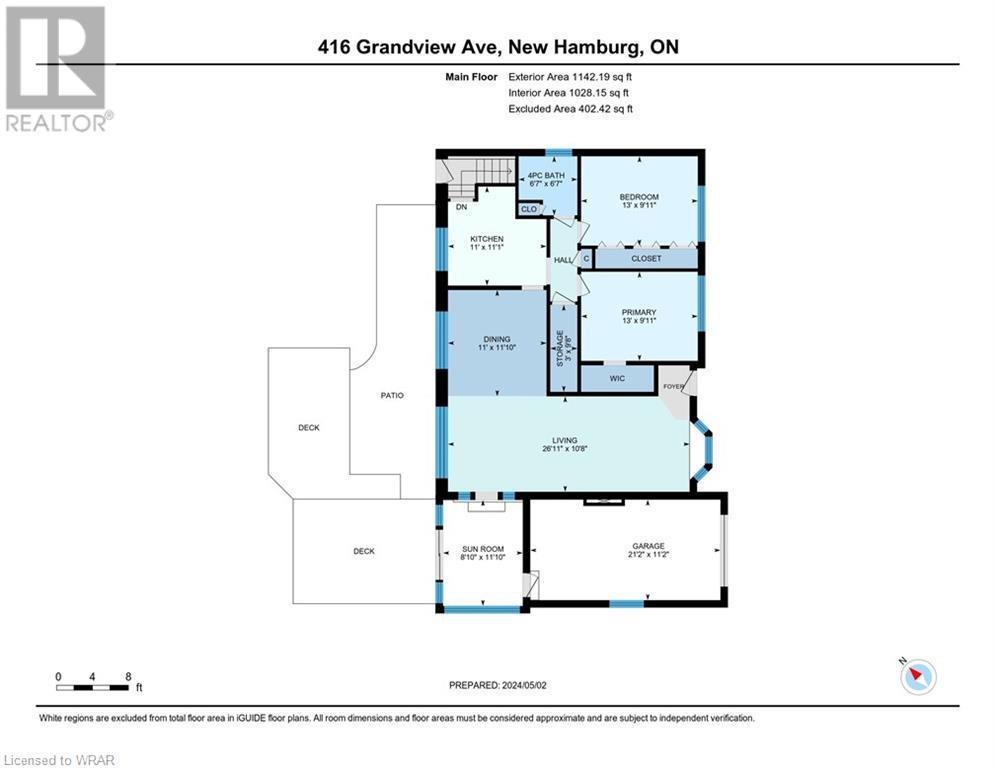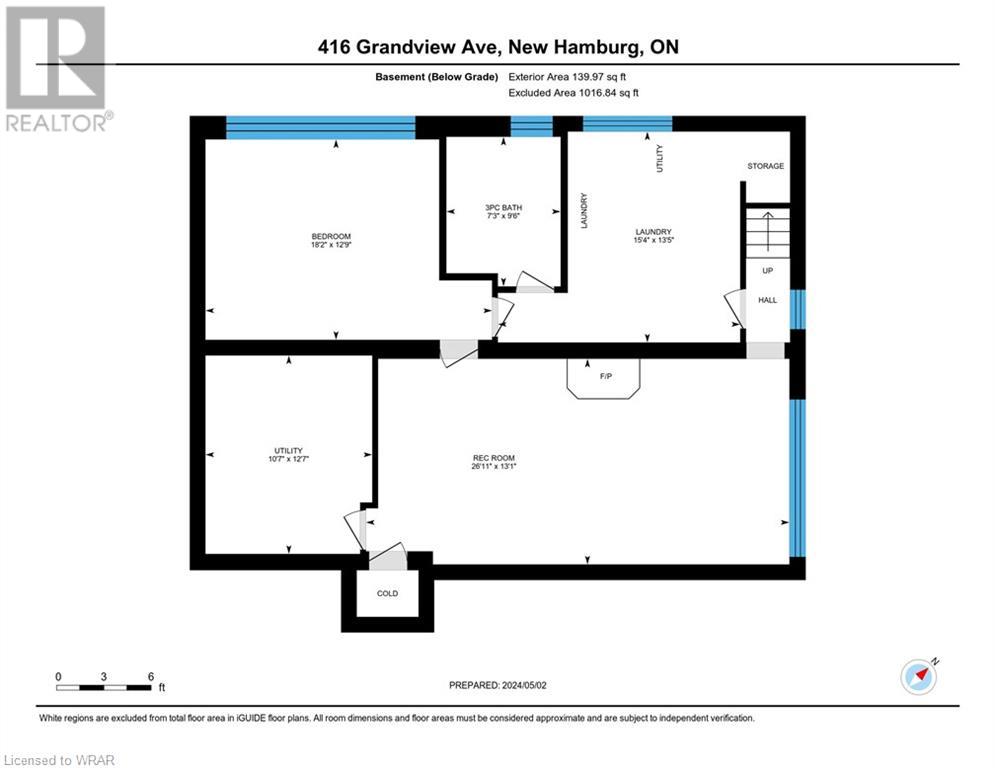416 Grandview Avenue New Hamburg, Ontario N3A 1L6
$750,000
CUTE BUNGALOW ON ONE OF THE NICEST STREETS IN TOWN, CHECK. CLOSE TO SCHOOLS AND DOWNTOWN, CHECK. DOUBLE CAR GARAGE, CHECK. ALL BRICK HOME WITH NEWER DECK OVERLOOKING THE PRIVATE NICELY LANDSCAPED YARD. 2 BEDS AND 1 BATH UP AND A LARGE BEDROOM AND BATH DOWNSTAIRS GREAT FOR A TEENAGER. GOOD SIZED L SHAPED LIVING AND DINING ROOM, SUNROOM BEHIND GARAGE, LARGE REC ROOM WITH GAS FIREPLACE. ROOF (2018), NEW WATER SOFTENER AND WATER HEATER. YOU WILL APPRECIATE THE NEIGHBORHOOD AND THE CHARACTER OF THIS HOME. CALL YOUR REALTOR TO VIEW! (id:45648)
Property Details
| MLS® Number | 40581620 |
| Property Type | Single Family |
| Amenities Near By | Place Of Worship, Schools |
| Communication Type | High Speed Internet |
| Community Features | Community Centre |
| Equipment Type | Water Heater |
| Features | Paved Driveway |
| Parking Space Total | 7 |
| Rental Equipment Type | Water Heater |
Building
| Bathroom Total | 2 |
| Bedrooms Above Ground | 2 |
| Bedrooms Below Ground | 1 |
| Bedrooms Total | 3 |
| Appliances | Dryer, Freezer, Refrigerator, Stove, Water Softener, Washer |
| Basement Development | Finished |
| Basement Type | Full (finished) |
| Constructed Date | 1957 |
| Construction Style Attachment | Detached |
| Cooling Type | Central Air Conditioning |
| Exterior Finish | Brick |
| Fireplace Present | Yes |
| Fireplace Total | 1 |
| Foundation Type | Poured Concrete |
| Heating Fuel | Natural Gas |
| Heating Type | Forced Air |
| Stories Total | 1 |
| Size Interior | 1712 |
| Type | House |
| Utility Water | Municipal Water |
Parking
| Attached Garage |
Land
| Access Type | Road Access |
| Acreage | No |
| Land Amenities | Place Of Worship, Schools |
| Sewer | Municipal Sewage System |
| Size Frontage | 75 Ft |
| Size Total Text | Under 1/2 Acre |
| Zoning Description | Z2b |
Rooms
| Level | Type | Length | Width | Dimensions |
|---|---|---|---|---|
| Basement | Utility Room | 12'7'' x 10'7'' | ||
| Basement | Recreation Room | 13'1'' x 26'11'' | ||
| Basement | Laundry Room | 13'5'' x 15'4'' | ||
| Basement | Bedroom | 12'9'' x 18'2'' | ||
| Basement | 3pc Bathroom | 9'6'' x 7'3'' | ||
| Main Level | Sunroom | 8'10'' x 11'10'' | ||
| Main Level | Storage | 3'0'' x 9'8'' | ||
| Main Level | Primary Bedroom | 13'0'' x 9'11'' | ||
| Main Level | Living Room | 26'11'' x 10'8'' | ||
| Main Level | Kitchen | 11'0'' x 11'1'' | ||
| Main Level | Dining Room | 11'0'' x 11'10'' | ||
| Main Level | Bedroom | 13'0'' x 9'11'' | ||
| Main Level | 4pc Bathroom | Measurements not available |
Utilities
| Cable | Available |
| Electricity | Available |
| Natural Gas | Available |
| Telephone | Available |
https://www.realtor.ca/real-estate/26836763/416-grandview-avenue-new-hamburg

