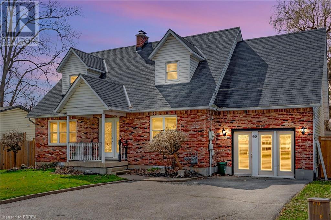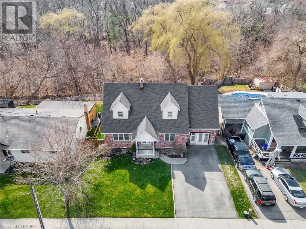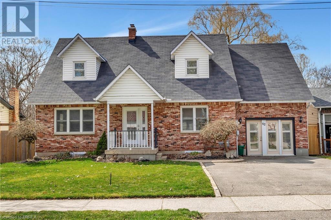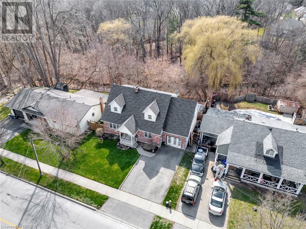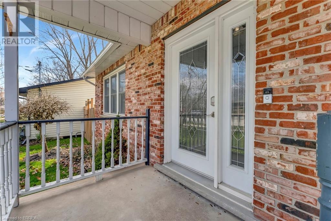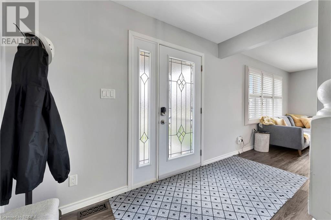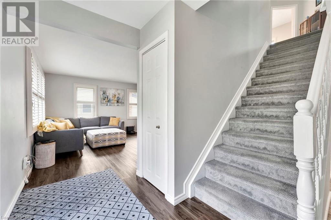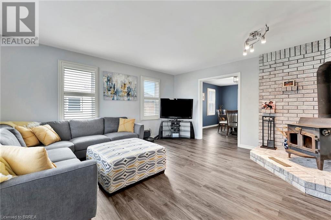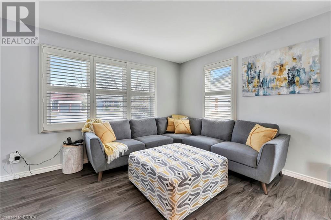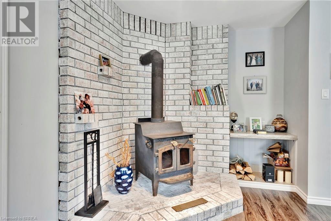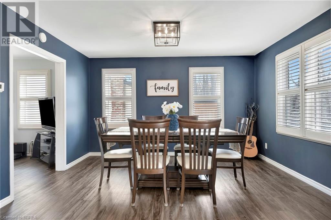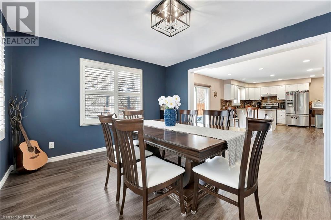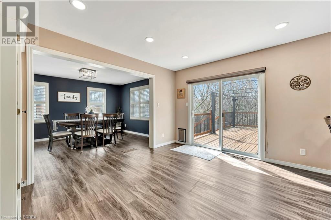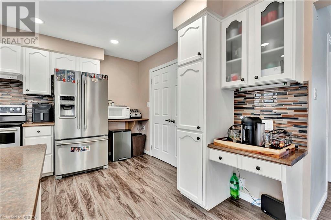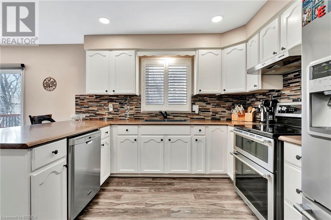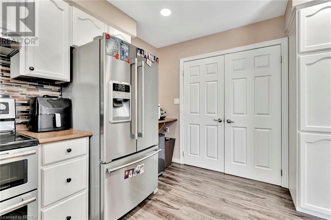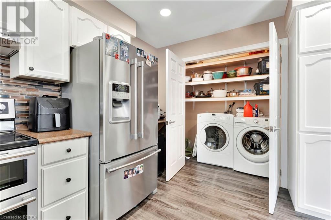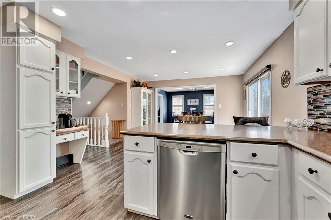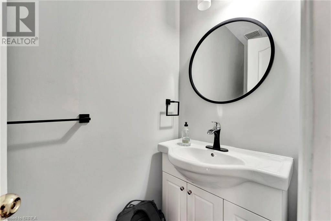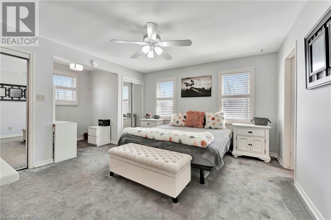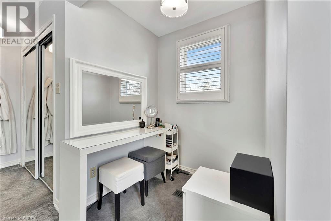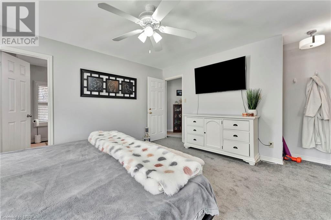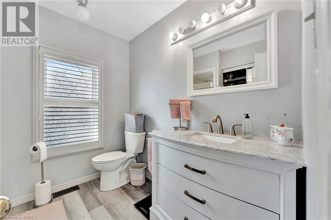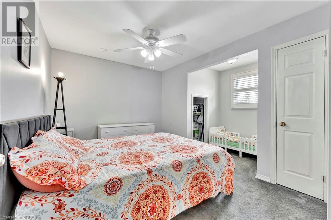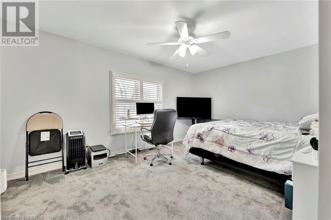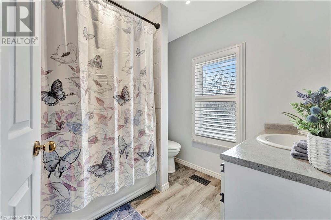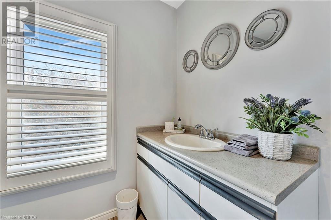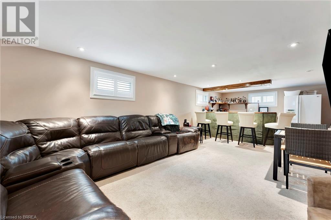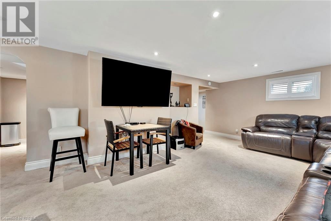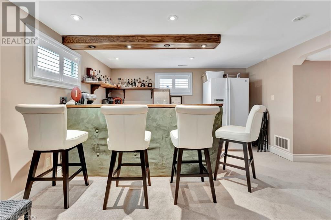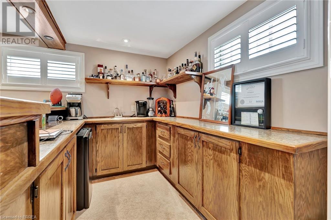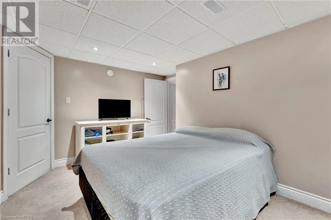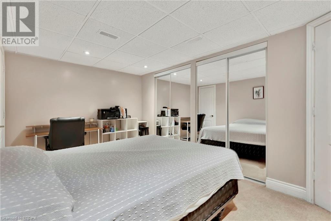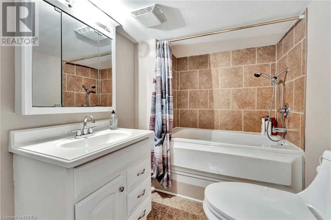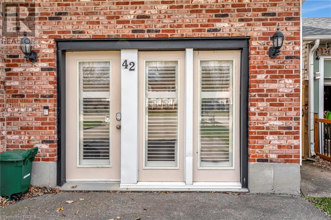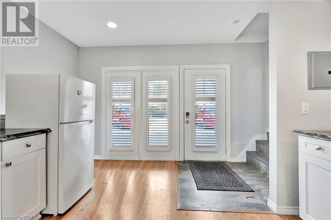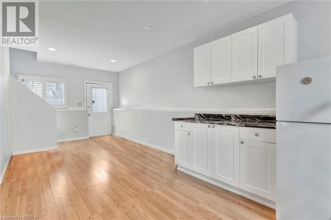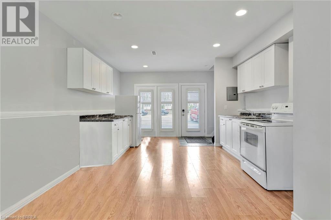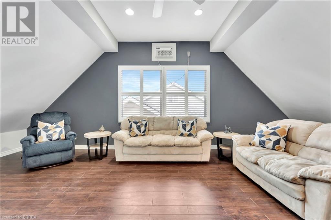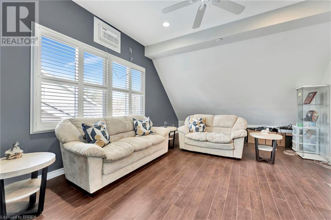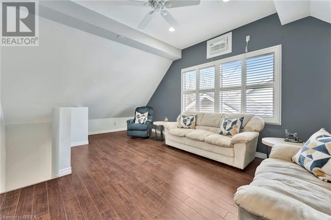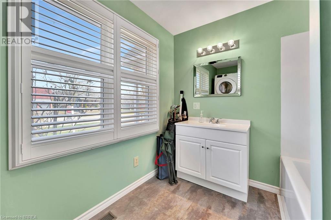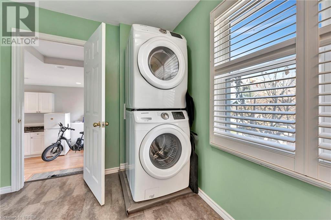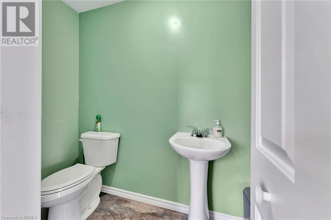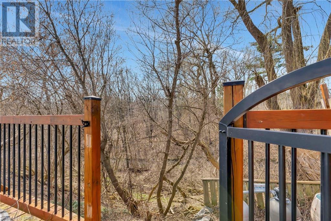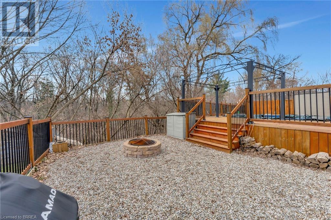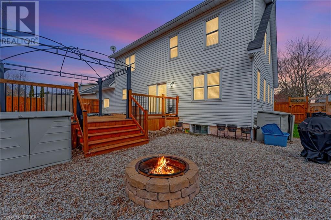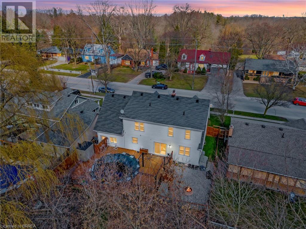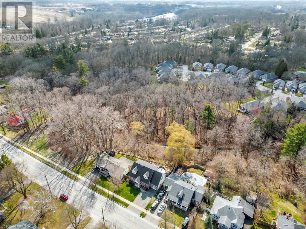42 Locks Road Brantford, Ontario N3S 6Y9
$749,900
Welcome home to 42 Locks Rd., Brantford. First time for sale in 29 years! Rare ravine lot with plenty of treed privacy out back AND above grade in-law suite with separate entrance. Just a few minutes to highway 403 access, close to walking trails schools and parks! Inside find a meticulously maintained family home with many upgrades over the years. Bright open spaces and the option of added privacy with California shutters and with newer vinyl flooring, your welcomed into the home with sight-lines of a cozy living room with fireplace. Passing through into the separate dining room which leads to the large eat-in kitchen area and views of your beautiful treed ravine lot. Laundry has been added to pantry closet and a 2 piece bath can be found on main level as well. Downstairs find another full bath, bedroom and great rec room with bar area. Three spacious bedrooms upstairs including the sizeable primary bedroom with vanity nook and renovated en-suite bath! And another full bath on second level. The in-law suite has a separate front entrance into a large and bright kitchen and living area and a full bath around corner that comes equipped with laundry as well. Upstairs is a loft style bedroom with separate wall AC unit. Windows were replaced approximately in 2017, roof in approximately 2016, leaf guards added to eavestroph 2022 and the heated above ground pool had a new liner installed this year. Just move right in and enjoy! (id:45648)
Property Details
| MLS® Number | 40577621 |
| Property Type | Single Family |
| Amenities Near By | Hospital, Park, Place Of Worship, Playground, Public Transit, Schools, Shopping |
| Community Features | Quiet Area |
| Equipment Type | Water Heater |
| Features | Ravine, In-law Suite |
| Parking Space Total | 2 |
| Pool Type | Above Ground Pool |
| Rental Equipment Type | Water Heater |
Building
| Bathroom Total | 5 |
| Bedrooms Above Ground | 4 |
| Bedrooms Below Ground | 1 |
| Bedrooms Total | 5 |
| Appliances | Dryer, Refrigerator, Washer, Window Coverings |
| Architectural Style | 2 Level |
| Basement Development | Finished |
| Basement Type | Full (finished) |
| Constructed Date | 1989 |
| Construction Style Attachment | Detached |
| Cooling Type | Central Air Conditioning, Wall Unit |
| Exterior Finish | Brick, Vinyl Siding |
| Foundation Type | Poured Concrete |
| Half Bath Total | 1 |
| Heating Fuel | Natural Gas |
| Heating Type | Forced Air |
| Stories Total | 2 |
| Size Interior | 2486 |
| Type | House |
| Utility Water | Municipal Water |
Parking
| Attached Garage |
Land
| Access Type | Highway Access, Highway Nearby |
| Acreage | No |
| Land Amenities | Hospital, Park, Place Of Worship, Playground, Public Transit, Schools, Shopping |
| Sewer | Municipal Sewage System |
| Size Depth | 132 Ft |
| Size Frontage | 62 Ft |
| Size Total Text | Under 1/2 Acre |
| Zoning Description | Os1-15, R1b |
Rooms
| Level | Type | Length | Width | Dimensions |
|---|---|---|---|---|
| Second Level | Primary Bedroom | 16'6'' x 17'11'' | ||
| Second Level | Bedroom | 13'3'' x 24'10'' | ||
| Second Level | Bedroom | 14'8'' x 14'8'' | ||
| Second Level | Bedroom | 15'6'' x 11'2'' | ||
| Second Level | 4pc Bathroom | 9'8'' x 7'10'' | ||
| Second Level | 4pc Bathroom | 9'0'' x 7'11'' | ||
| Basement | Other | 13'3'' x 7'5'' | ||
| Basement | Storage | Measurements not available | ||
| Basement | 4pc Bathroom | 11'3'' x 5'10'' | ||
| Basement | Bedroom | 14'8'' x 10'10'' | ||
| Basement | Recreation Room | 15'6'' x 20'7'' | ||
| Main Level | 4pc Bathroom | 10'10'' x 7'10'' | ||
| Main Level | Other | 13'3'' x 24'10'' | ||
| Main Level | Laundry Room | 7'4'' x 3'1'' | ||
| Main Level | 2pc Bathroom | 3'1'' x 7'0'' | ||
| Main Level | Kitchen | 11'1'' x 13'5'' | ||
| Main Level | Breakfast | 11'8'' x 13'5'' | ||
| Main Level | Dining Room | 11'11'' x 13'5'' | ||
| Main Level | Living Room | 16'6'' x 15'3'' | ||
| Main Level | Porch | 7'8'' x 5'10'' | ||
| Main Level | Foyer | 10'5'' x 15'7'' |
https://www.realtor.ca/real-estate/26799447/42-locks-road-brantford

