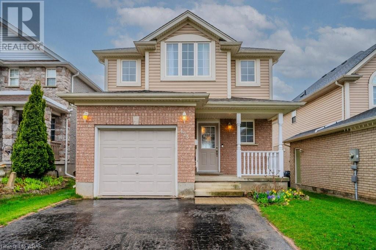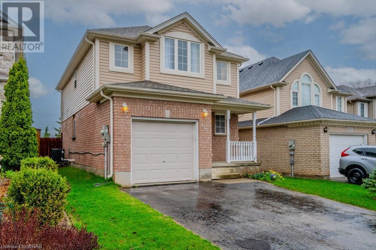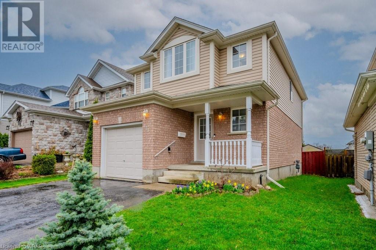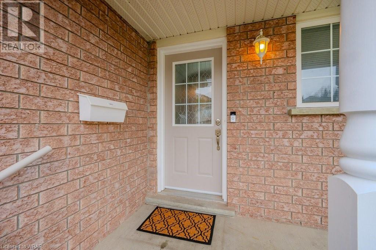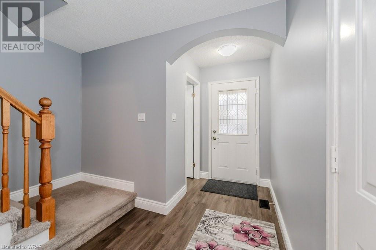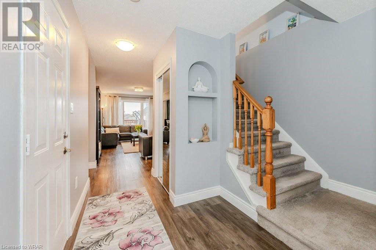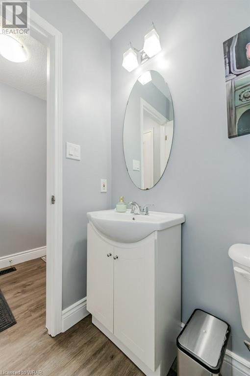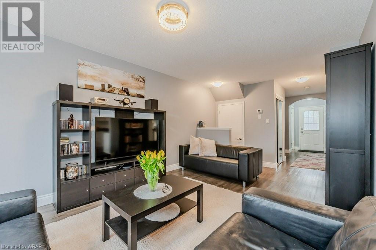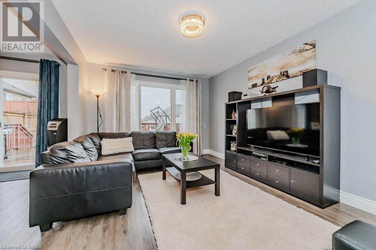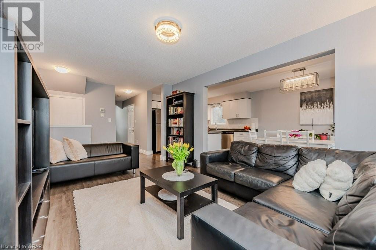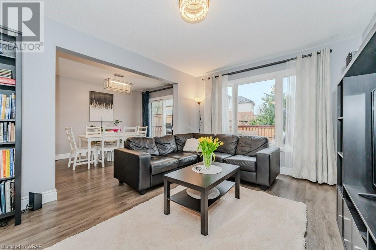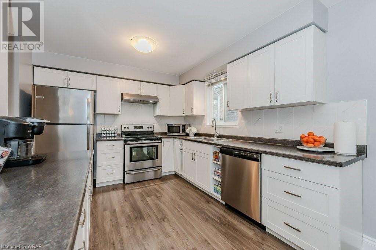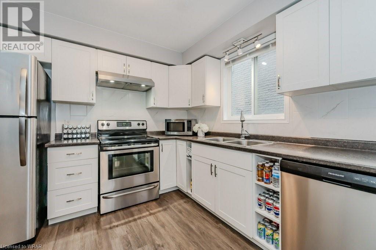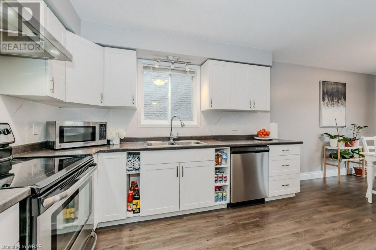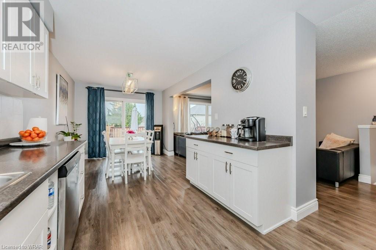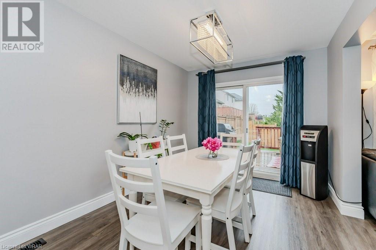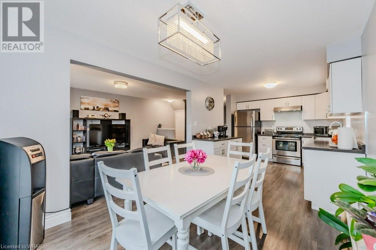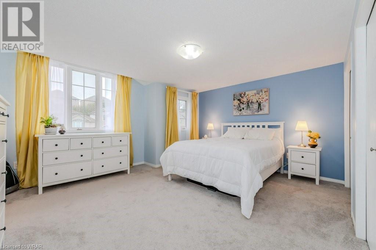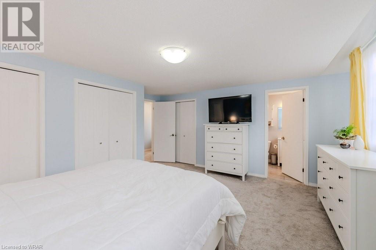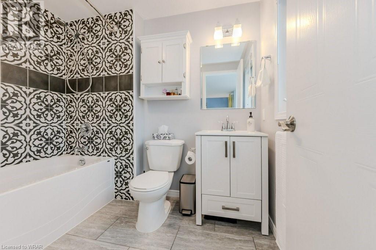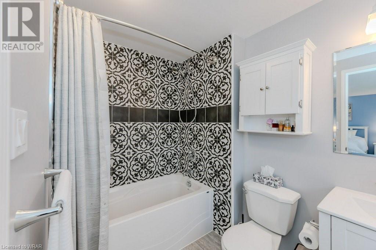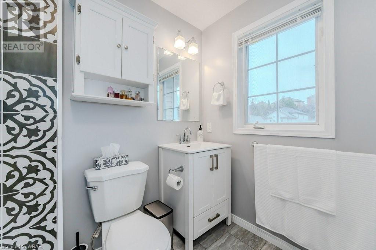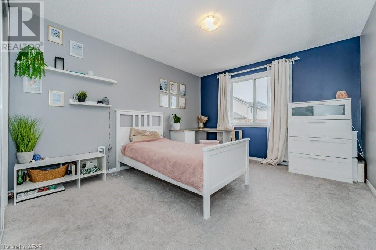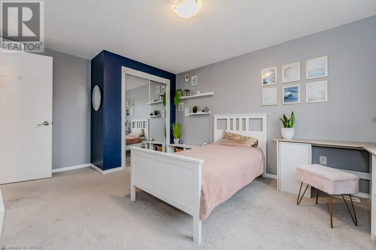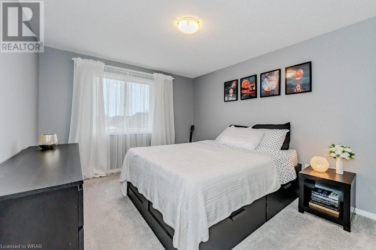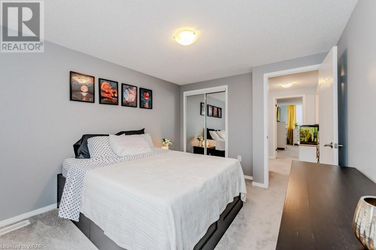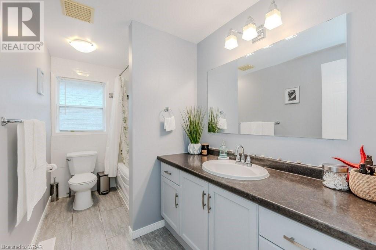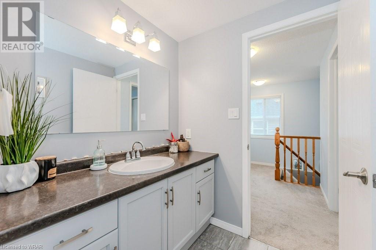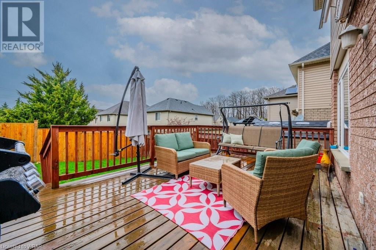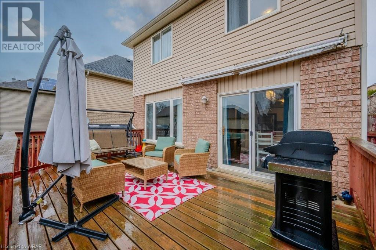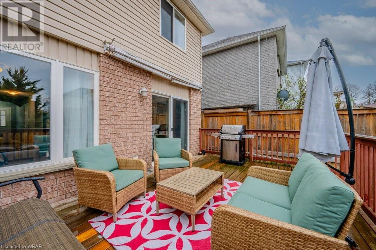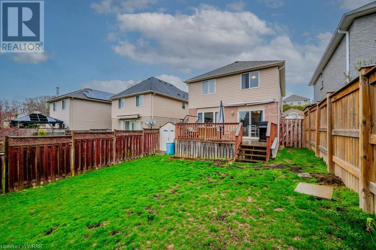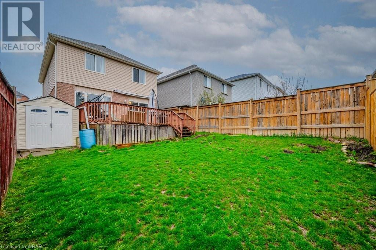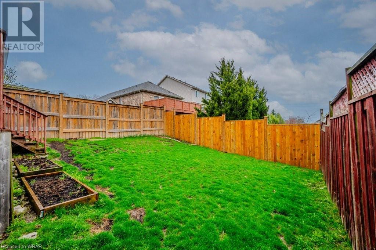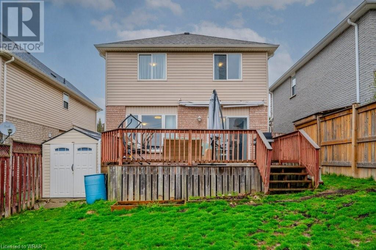423 Veronica Drive Kitchener, Ontario N2A 4E9
$749,900
Welcome to 423 Veronica Drive in Kitchener's Stanley Park/Centreville area. This location is central to all. Choose between Stanley Park Mall or Fairview Park Mall for all shopping needs. Access ramps to both the local Conestoga Parkway and Hiway 401 are within minutes from home, and that is GREAT but wait 'til you see inside!! MANY renovations have been completed here for you to enjoy a turn-key move! Kitchen, two full baths, flooring throughout, appliances recently purchased, IT'S ALL HERE! The Primary Suite is grand and features a newly renovated 4 pc en-suite bath as well as TWO closets for her and one more for him, that's right, three primary closets for your wardrobe. Upstairs bedrooms are all generous in size and the main bath here has also been updated. Enjoy the bright west facing kitchen with newer cabinets and sliding doors to your deck and fully fenced yard. The open concept main floor spills over into your living room for hosting with ease. Downstairs in the unspoiled basment we have a rough-in for a powder room and a potential 4th bedroom if you need the space. An oversized window has been installed here to comply with egress if needed. There is parking for three with your single garage and double drive so don't wait too long, this will go fast. Call your Realtor today or visit our first Open Houses this Saturday and Sunday from 2 to 4 pm. (id:45648)
Property Details
| MLS® Number | 40572625 |
| Property Type | Single Family |
| Amenities Near By | Airport, Golf Nearby, Hospital, Park, Place Of Worship, Playground, Public Transit, Schools, Shopping, Ski Area |
| Community Features | Community Centre, School Bus |
| Equipment Type | Water Heater |
| Features | Paved Driveway, Sump Pump |
| Parking Space Total | 3 |
| Rental Equipment Type | Water Heater |
| Structure | Shed |
Building
| Bathroom Total | 3 |
| Bedrooms Above Ground | 3 |
| Bedrooms Total | 3 |
| Appliances | Dishwasher, Refrigerator, Stove, Water Softener |
| Architectural Style | 2 Level |
| Basement Development | Partially Finished |
| Basement Type | Full (partially Finished) |
| Constructed Date | 2001 |
| Construction Style Attachment | Detached |
| Cooling Type | Central Air Conditioning |
| Exterior Finish | Brick Veneer, Vinyl Siding |
| Fire Protection | Smoke Detectors |
| Foundation Type | Poured Concrete |
| Half Bath Total | 1 |
| Heating Fuel | Natural Gas |
| Heating Type | Forced Air |
| Stories Total | 2 |
| Size Interior | 1632 |
| Type | House |
| Utility Water | Municipal Water |
Parking
| Attached Garage |
Land
| Access Type | Highway Access, Highway Nearby |
| Acreage | No |
| Fence Type | Fence |
| Land Amenities | Airport, Golf Nearby, Hospital, Park, Place Of Worship, Playground, Public Transit, Schools, Shopping, Ski Area |
| Sewer | Municipal Sewage System |
| Size Depth | 106 Ft |
| Size Frontage | 33 Ft |
| Size Total Text | Under 1/2 Acre |
| Zoning Description | R-4 |
Rooms
| Level | Type | Length | Width | Dimensions |
|---|---|---|---|---|
| Second Level | 4pc Bathroom | Measurements not available | ||
| Second Level | Bedroom | 12'4'' x 10'4'' | ||
| Second Level | Bedroom | 14'10'' x 10'7'' | ||
| Second Level | Full Bathroom | Measurements not available | ||
| Second Level | Primary Bedroom | 15'6'' x 13'6'' | ||
| Basement | Cold Room | Measurements not available | ||
| Basement | Laundry Room | Measurements not available | ||
| Basement | Other | Measurements not available | ||
| Main Level | 2pc Bathroom | Measurements not available | ||
| Main Level | Eat In Kitchen | 22'2'' x 9'4'' | ||
| Main Level | Living Room | 19'1'' x 10'9'' |
https://www.realtor.ca/real-estate/26766951/423-veronica-drive-kitchener

