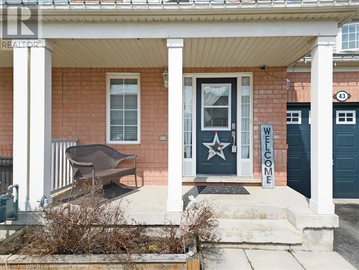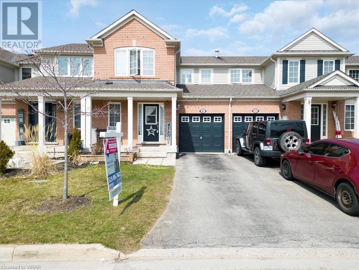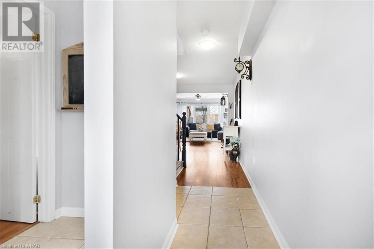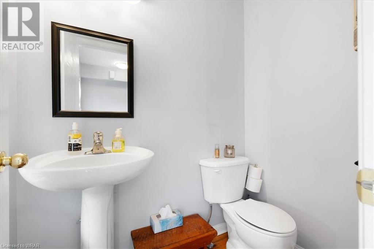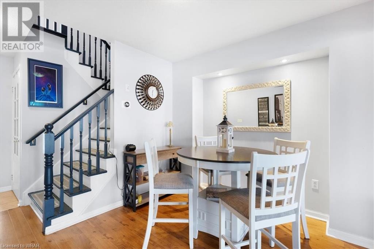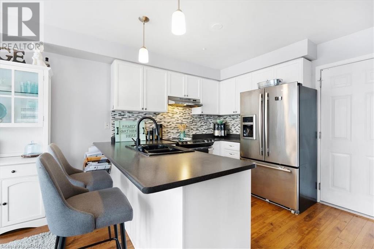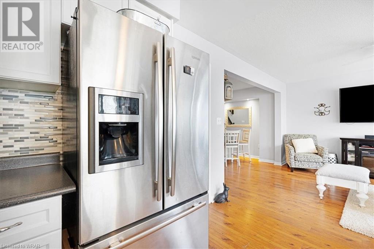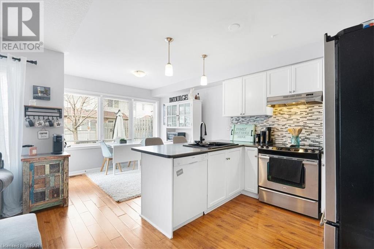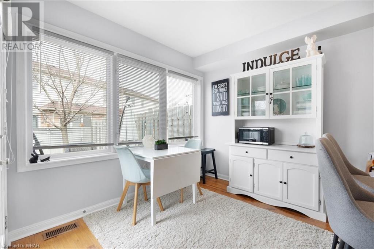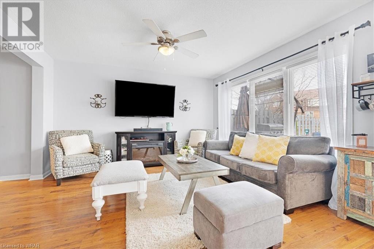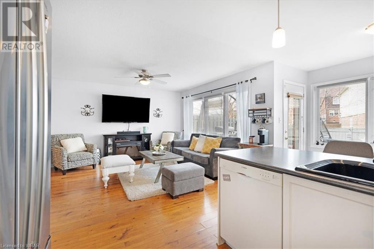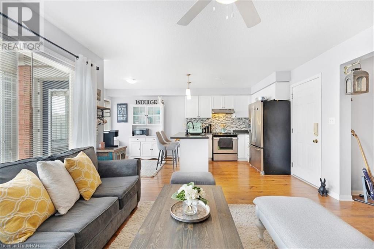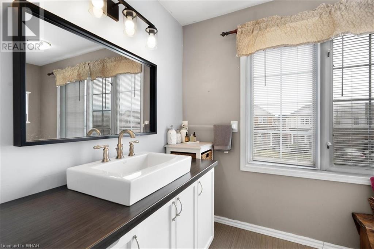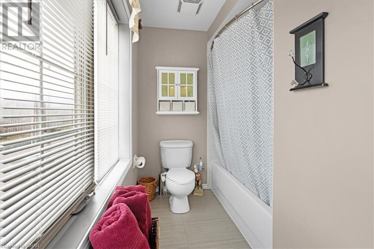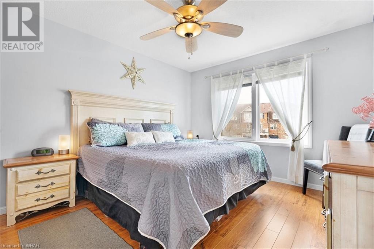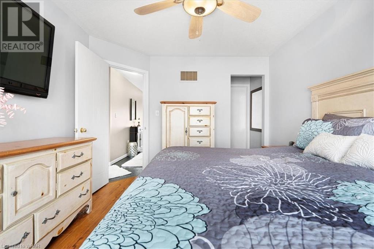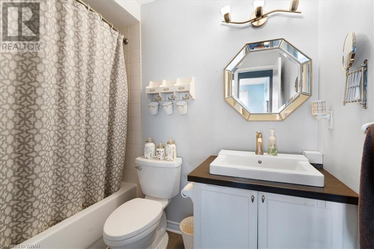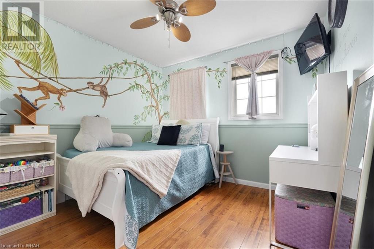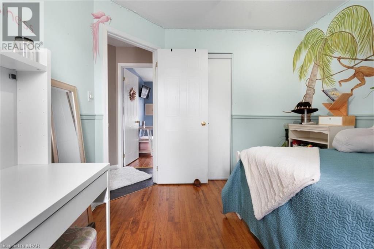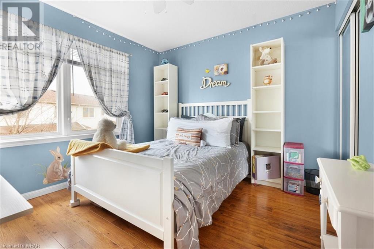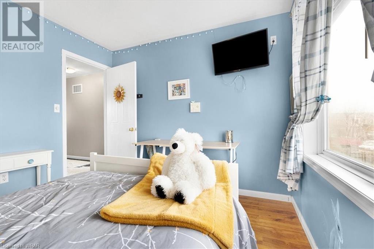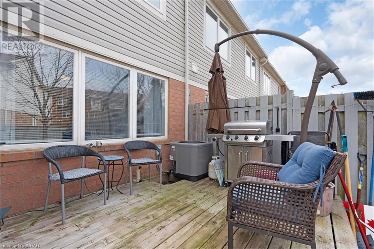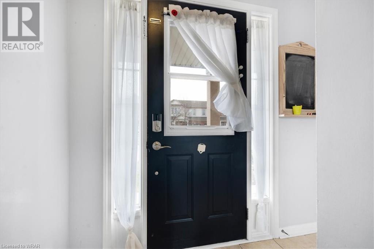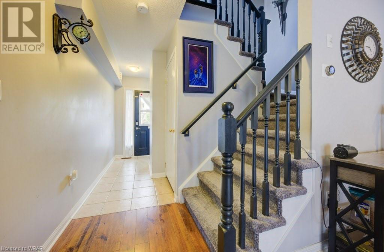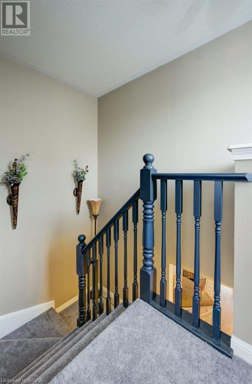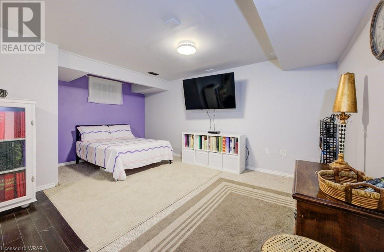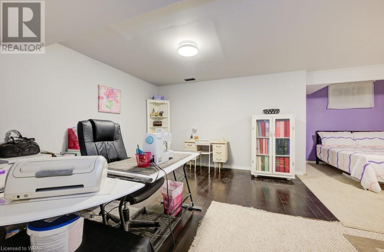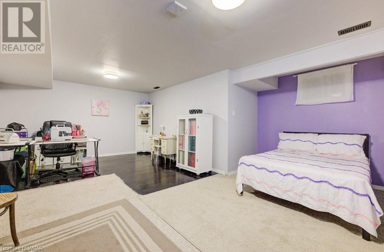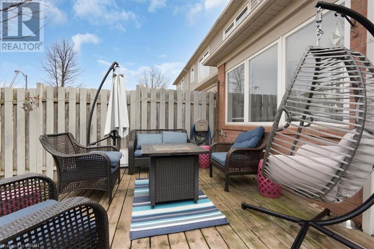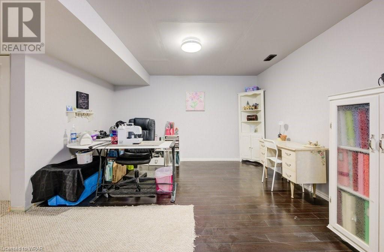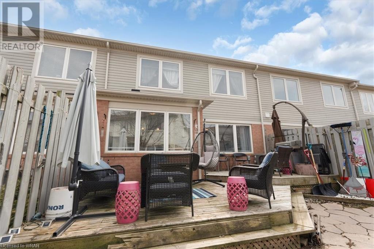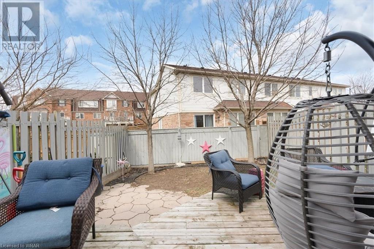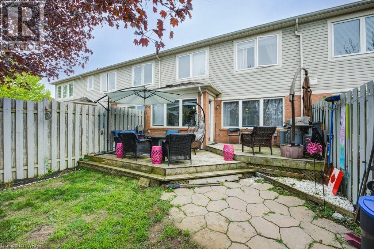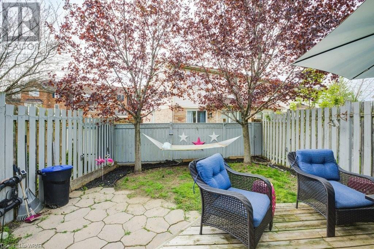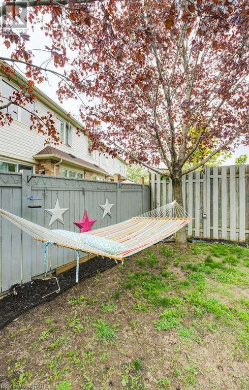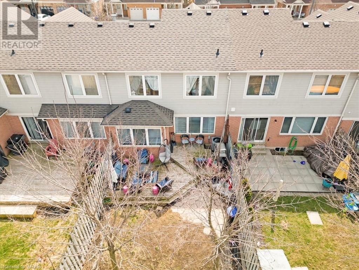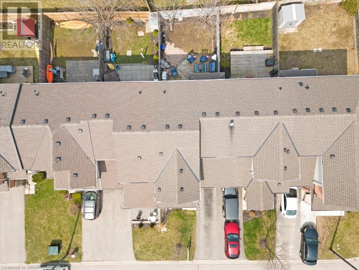43 Garth Massey Drive Cambridge, Ontario N1T 2G9
$689,900
Bright & Spacious! Open Concept Design! 3Br, 3 Baths, Freehold Townhome In North Galt! Right Off The First Exit Off Of 401! 1483 Ft Sq Plus Basement! Maple Kitchen W/Island! Sun Filled Breakfast Opens To Large Deck & Fenced Yard! Entertainer's Delight! Living Room. Spacious Dining Overlooks Front Yard! Master Br W/ 4Pc Ensuite & W/I Closet! Two Additional Good Size Bedrooms For Family Or Office Space. Driveway Fits 2 Cars! No Sidewalk! Amazing Location! Minutes To 401, Shopping & All Amenities!Extras: new carpet 2024 - new roof 2019 -updated bathroom & kitchen 2018- new indoor paint 2023,- new fence paint 2023 Don't miss this oprtunity! (id:45648)
Property Details
| MLS® Number | 40569878 |
| Property Type | Single Family |
| Amenities Near By | Park, Place Of Worship, Playground, Public Transit |
| Community Features | Quiet Area |
| Equipment Type | Water Heater |
| Features | Sump Pump |
| Parking Space Total | 3 |
| Rental Equipment Type | Water Heater |
Building
| Bathroom Total | 3 |
| Bedrooms Above Ground | 3 |
| Bedrooms Below Ground | 1 |
| Bedrooms Total | 4 |
| Appliances | Dishwasher, Dryer, Refrigerator, Washer, Hood Fan |
| Architectural Style | 2 Level |
| Basement Development | Finished |
| Basement Type | Full (finished) |
| Constructed Date | 2015 |
| Construction Style Attachment | Attached |
| Cooling Type | Central Air Conditioning |
| Exterior Finish | Aluminum Siding, Brick Veneer |
| Half Bath Total | 1 |
| Heating Type | Forced Air |
| Stories Total | 2 |
| Size Interior | 1483 |
| Type | Row / Townhouse |
| Utility Water | Municipal Water |
Parking
| Attached Garage |
Land
| Acreage | No |
| Land Amenities | Park, Place Of Worship, Playground, Public Transit |
| Sewer | Municipal Sewage System |
| Size Depth | 86 Ft |
| Size Frontage | 23 Ft |
| Size Total Text | Under 1/2 Acre |
| Zoning Description | Res |
Rooms
| Level | Type | Length | Width | Dimensions |
|---|---|---|---|---|
| Second Level | 4pc Bathroom | 12'1'' x 6'2'' | ||
| Second Level | Full Bathroom | 7'11'' x 7'1'' | ||
| Second Level | Bedroom | 10'0'' x 10'1'' | ||
| Second Level | Bedroom | 11'4'' x 10'0'' | ||
| Second Level | Primary Bedroom | 10'10'' x 12'10'' | ||
| Basement | Office | 7'10'' x 12'8'' | ||
| Basement | Bedroom | 13'11'' x 16'7'' | ||
| Main Level | 2pc Bathroom | 4'4'' x 6'2'' | ||
| Main Level | Dining Room | 12'1'' x 9'6'' | ||
| Main Level | Living Room | 12'1'' x 13'5'' | ||
| Main Level | Kitchen | 10'4'' x 9'8'' | ||
| Main Level | Breakfast | 10'4'' x 8'1'' |
https://www.realtor.ca/real-estate/26859260/43-garth-massey-drive-cambridge

