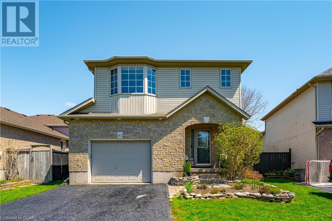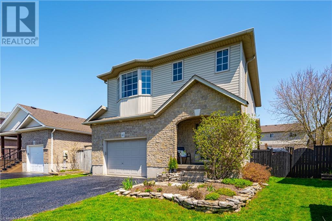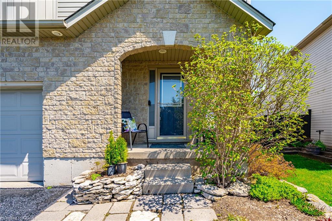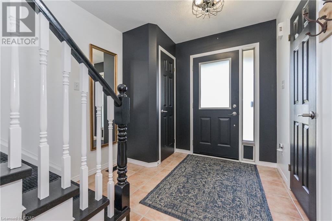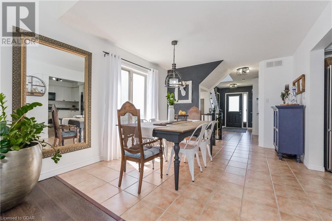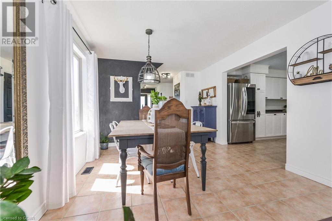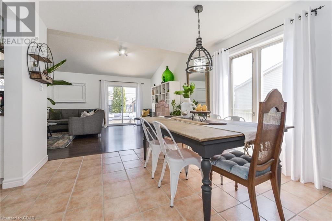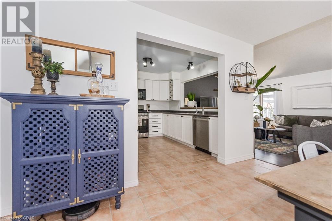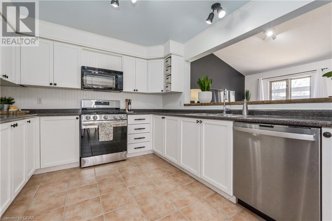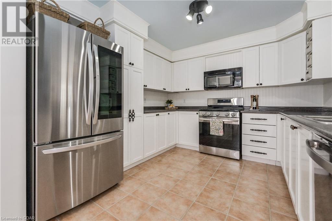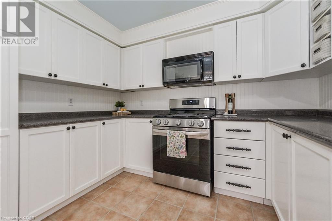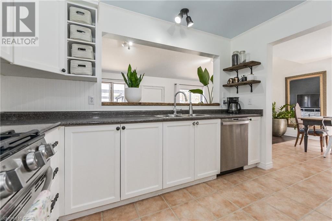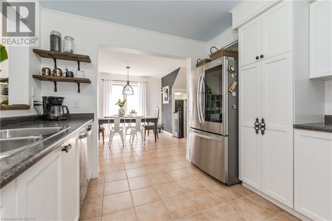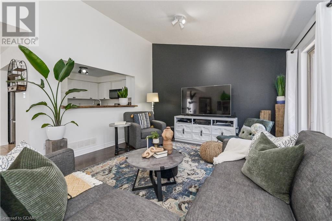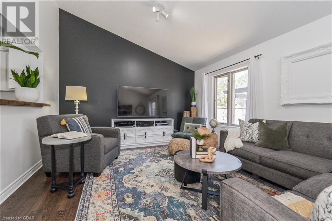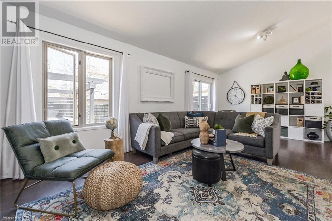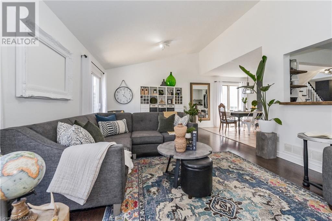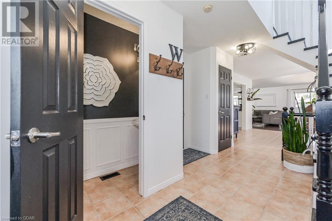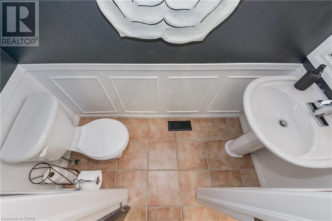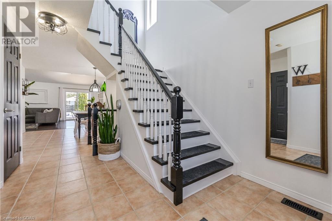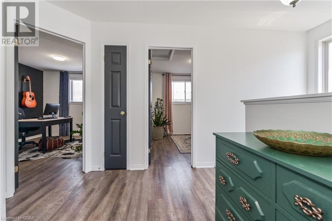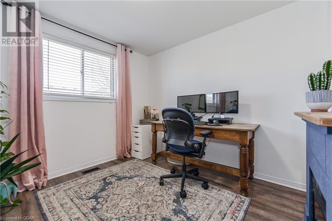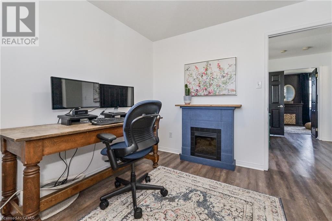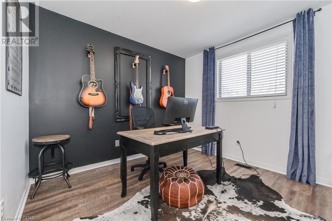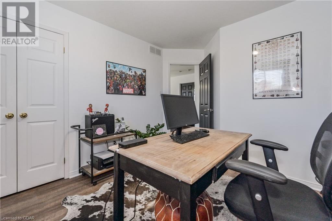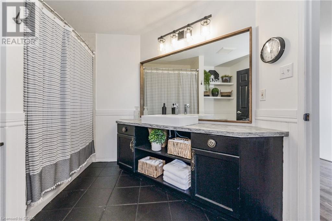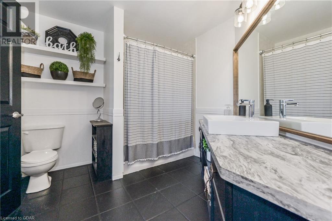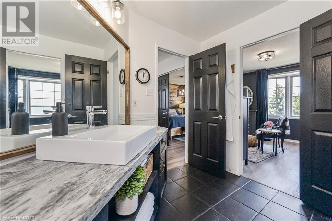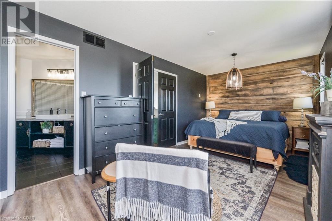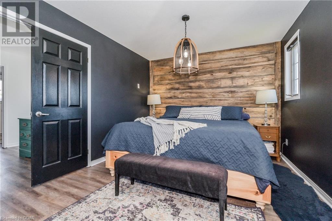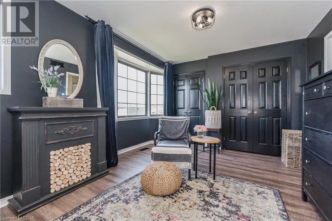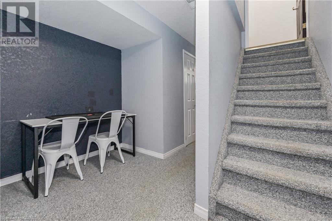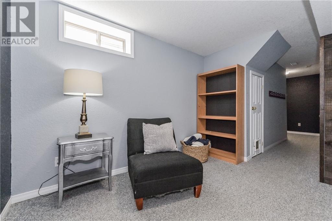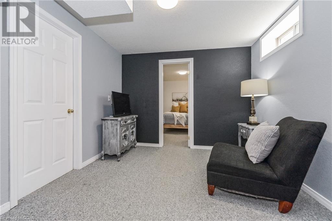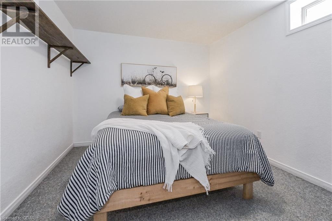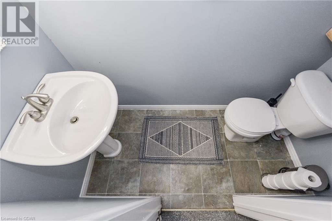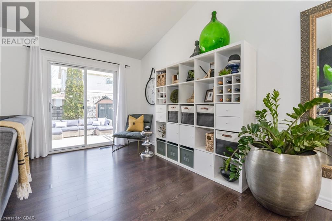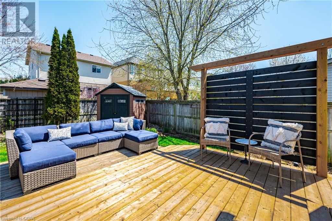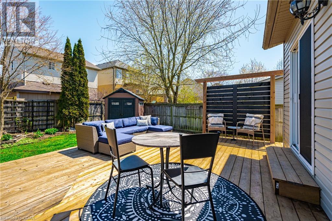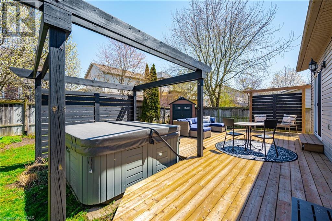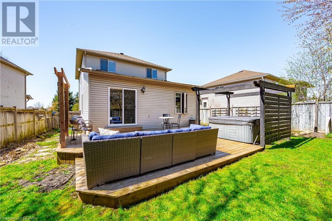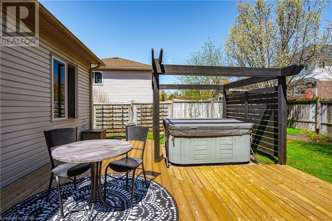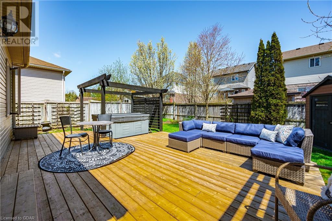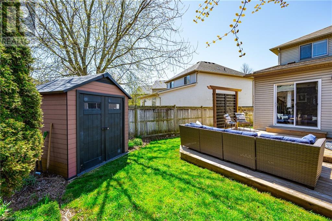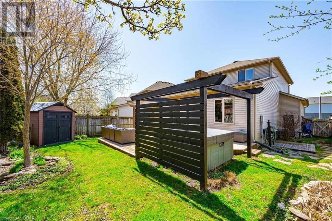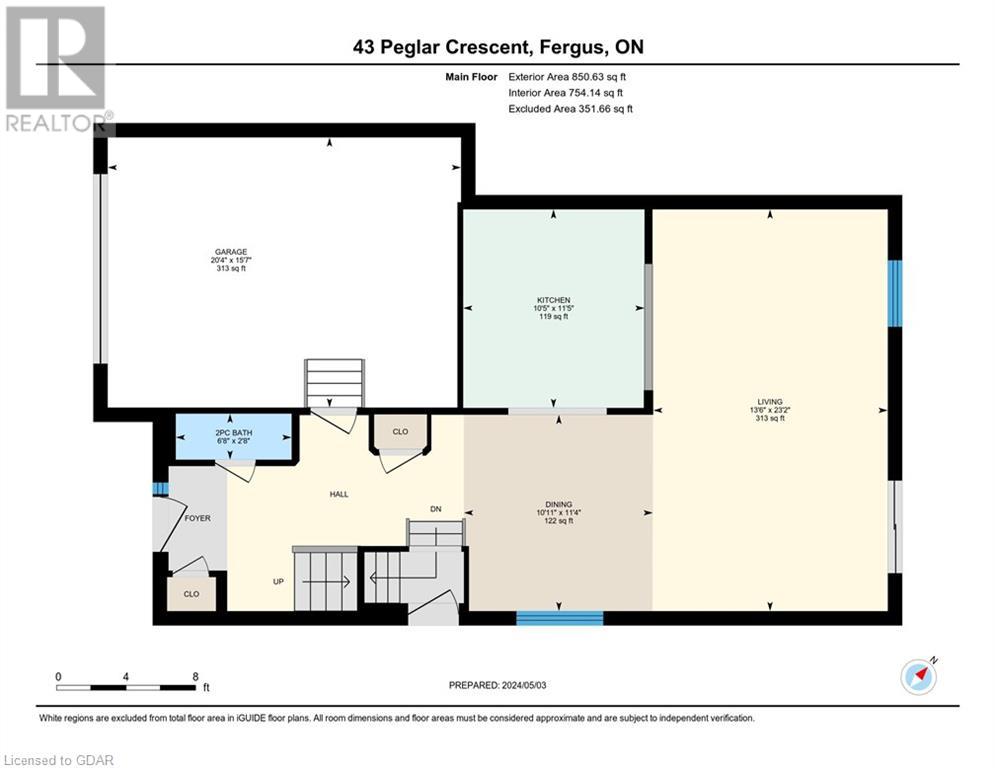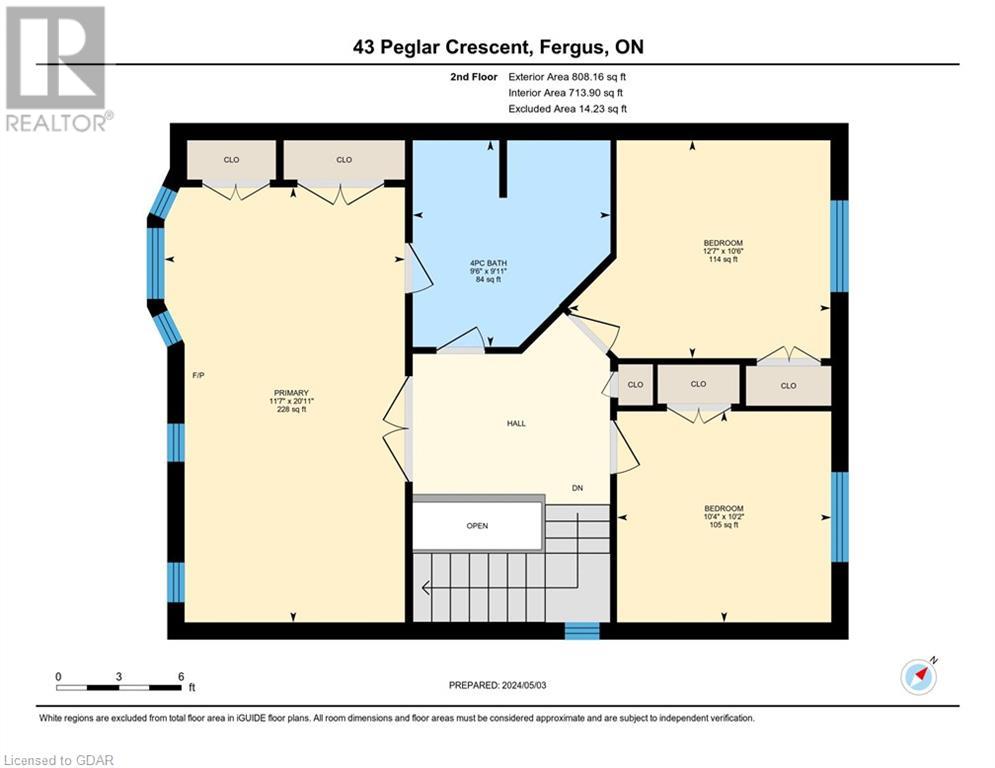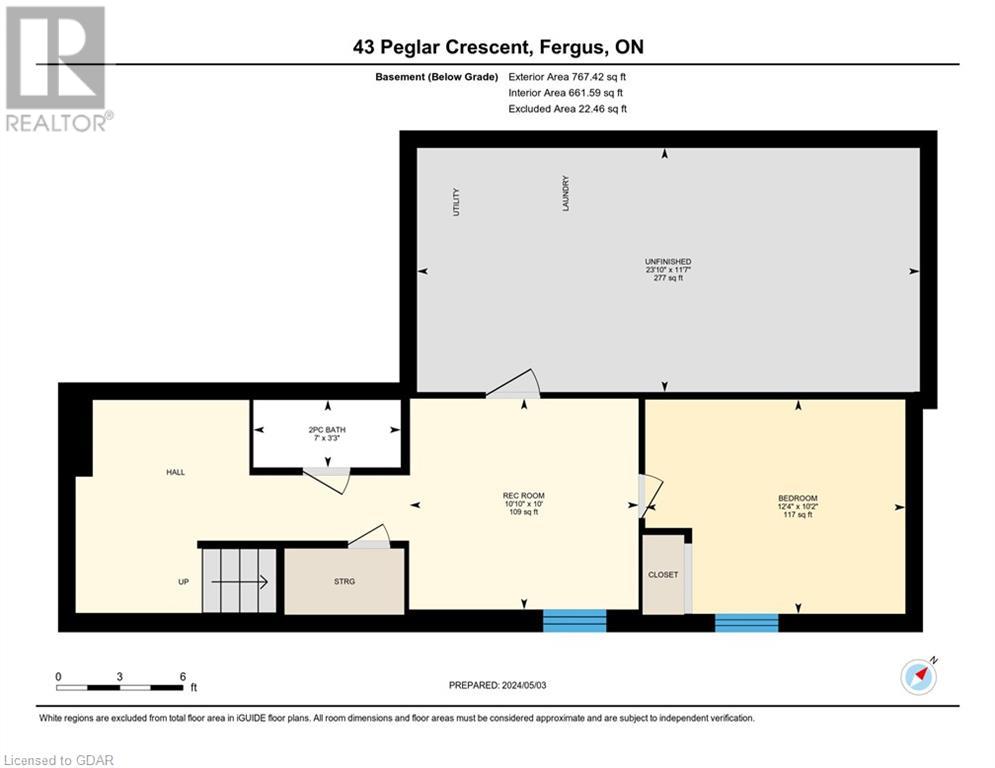43 Peglar Crescent Fergus, Ontario N1M 3T3
$799,900
Welcome to 43 Peglar Crescent situated at the north end of Fergus. This delightful 3+1 bedroom home with a partially finished basement resides in a family-friendly neighbourhood, offering the perfect blend of comfort and convenience. Step into a meticulously maintained home boasting new kitchen appliances (stove/dishwasher/fridge). Enjoy the spaciousness and natural light that fills every corner, creating an inviting ambiance for your family and guests. Outside, discover your own private oasis with a backyard featuring a large deck complete with a luxurious hot tub. The beautifully landscaped surroundings provide ample privacy, especially when the trees burst into bloom, offering a serene retreat for relaxation and entertainment. Convenience is key with this property, as it is within walking distance to trails, a dog park, parks, schools, and shopping amenities, ensuring that every need is met with ease. Easy access to hwy 6 makes commuting a breeze. Curb appeal abounds with this home, complemented by wonderful neighbours who contribute to the sense of community. Additional features include a shed in the backyard for storage and organization. Priced to sell, this is your opportunity to move in and start enjoying the upcoming summer season in your new haven. Don't miss out on the chance to make this great house your own! Check out the online floor plan and virtual tour. Book your private viewing today. (id:45648)
Property Details
| MLS® Number | 40579639 |
| Property Type | Single Family |
| Amenities Near By | Hospital, Park, Place Of Worship, Playground, Schools, Shopping |
| Community Features | Industrial Park, Community Centre |
| Equipment Type | Water Heater |
| Features | Paved Driveway, Sump Pump, Automatic Garage Door Opener |
| Parking Space Total | 5 |
| Rental Equipment Type | Water Heater |
| Structure | Shed |
Building
| Bathroom Total | 3 |
| Bedrooms Above Ground | 3 |
| Bedrooms Below Ground | 1 |
| Bedrooms Total | 4 |
| Appliances | Dishwasher, Dryer, Refrigerator, Water Softener, Washer, Microwave Built-in, Gas Stove(s), Window Coverings, Hot Tub |
| Architectural Style | 2 Level |
| Basement Development | Partially Finished |
| Basement Type | Full (partially Finished) |
| Constructed Date | 2002 |
| Construction Style Attachment | Detached |
| Cooling Type | Central Air Conditioning |
| Exterior Finish | Brick, Brick Veneer, Stone, Vinyl Siding |
| Foundation Type | Poured Concrete |
| Half Bath Total | 2 |
| Heating Fuel | Natural Gas |
| Heating Type | Forced Air |
| Stories Total | 2 |
| Size Interior | 2149.2100 |
| Type | House |
| Utility Water | Municipal Water |
Parking
| Attached Garage |
Land
| Access Type | Highway Nearby |
| Acreage | No |
| Land Amenities | Hospital, Park, Place Of Worship, Playground, Schools, Shopping |
| Sewer | Municipal Sewage System |
| Size Frontage | 38 Ft |
| Size Total Text | Under 1/2 Acre |
| Zoning Description | R2 |
Rooms
| Level | Type | Length | Width | Dimensions |
|---|---|---|---|---|
| Second Level | Bedroom | 10'2'' x 10'4'' | ||
| Second Level | Bedroom | 10'6'' x 12'7'' | ||
| Second Level | 4pc Bathroom | Measurements not available | ||
| Second Level | Primary Bedroom | 20'11'' x 11'7'' | ||
| Basement | Recreation Room | 10'0'' x 10'10'' | ||
| Basement | Bedroom | 10'2'' x 12'4'' | ||
| Basement | 2pc Bathroom | Measurements not available | ||
| Main Level | 2pc Bathroom | Measurements not available | ||
| Main Level | Living Room | 23'2'' x 13'6'' | ||
| Main Level | Kitchen | 11'5'' x 10'5'' | ||
| Main Level | Dinette | 11'4'' x 10'11'' |
https://www.realtor.ca/real-estate/26841048/43-peglar-crescent-fergus

