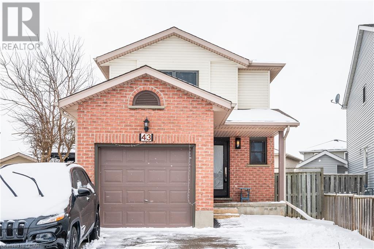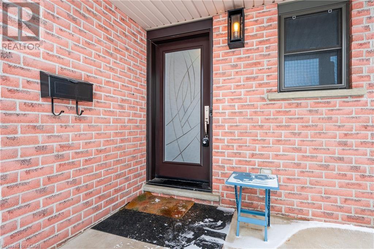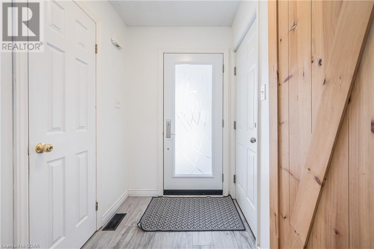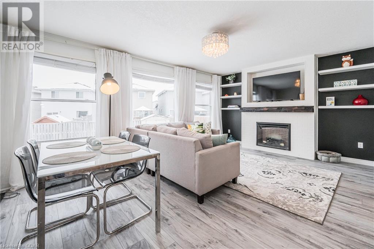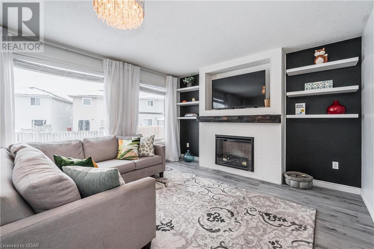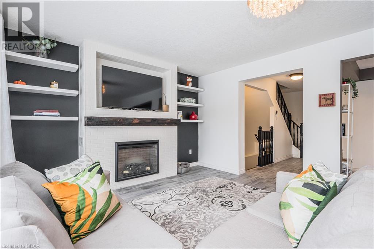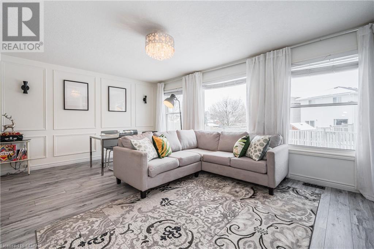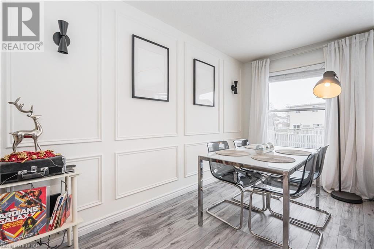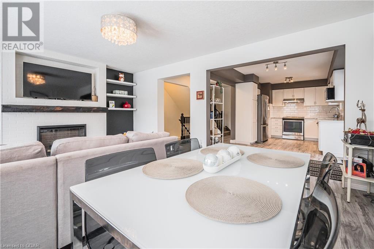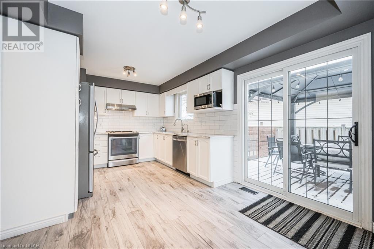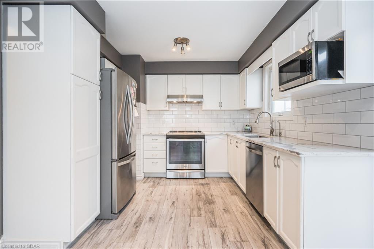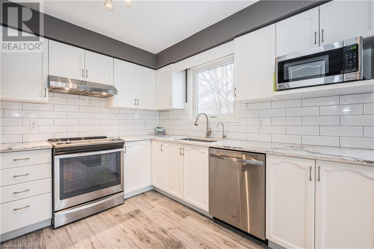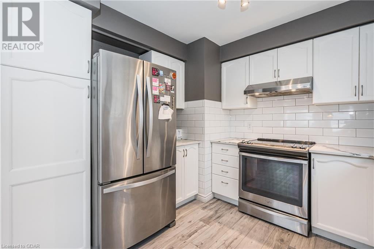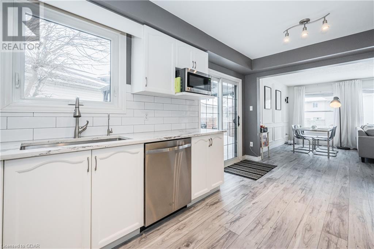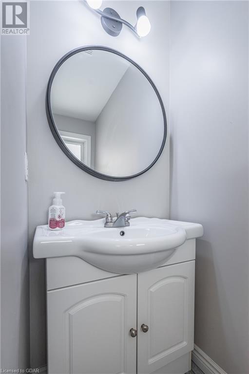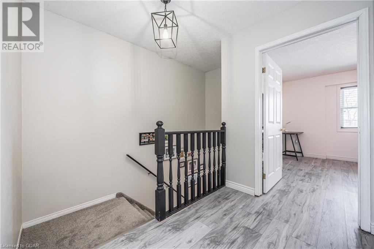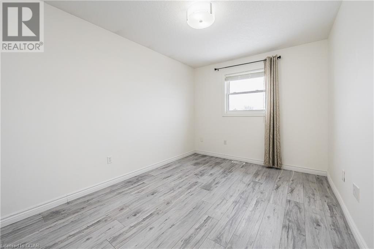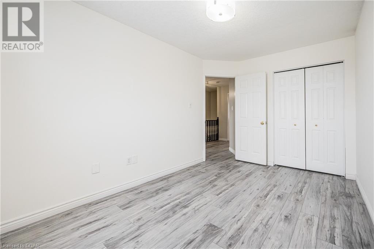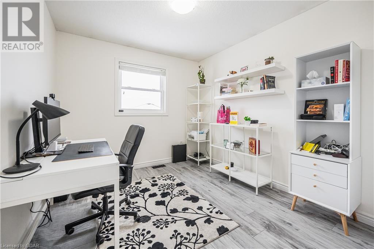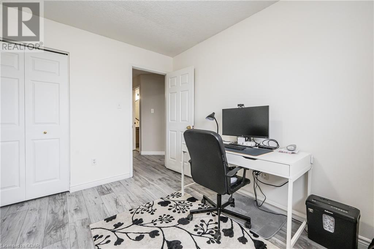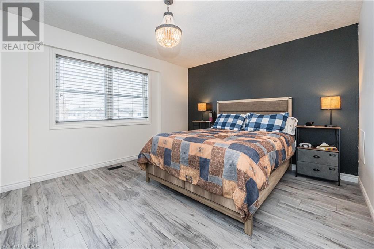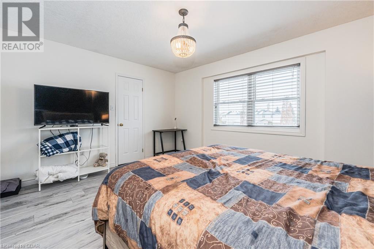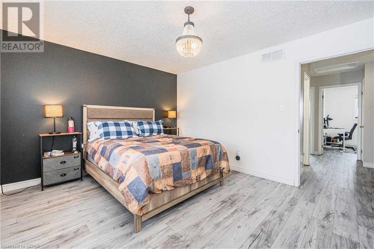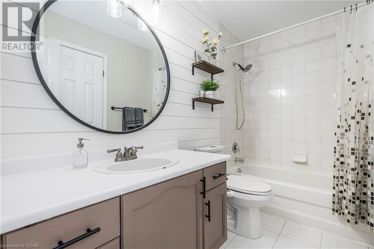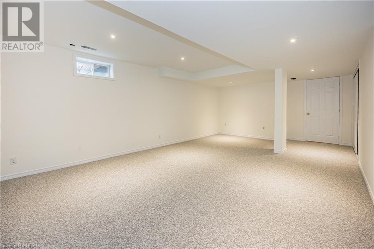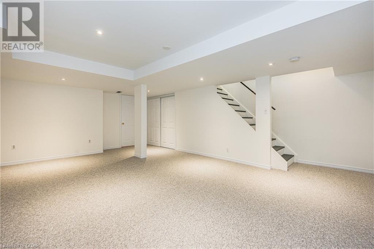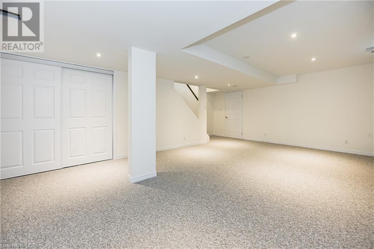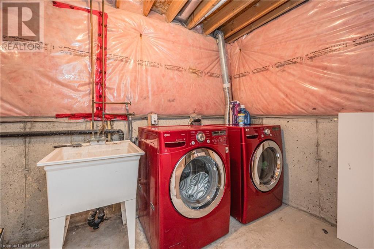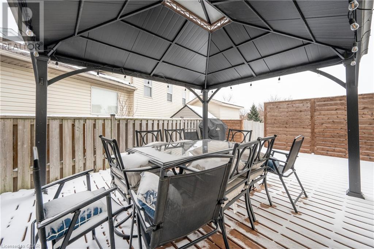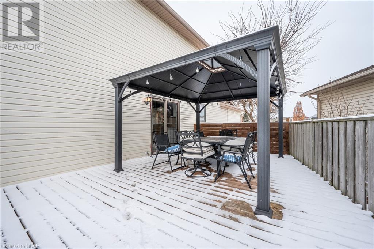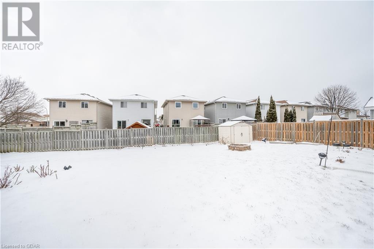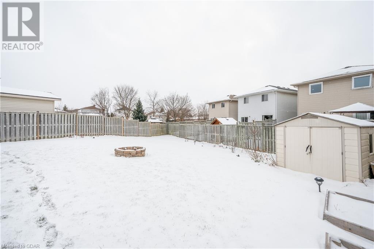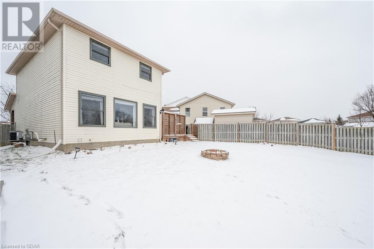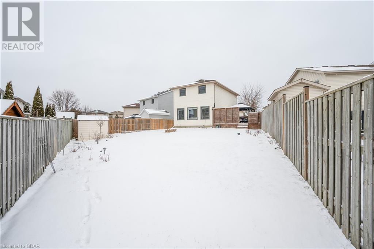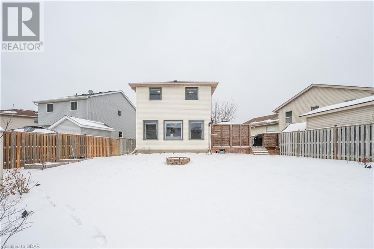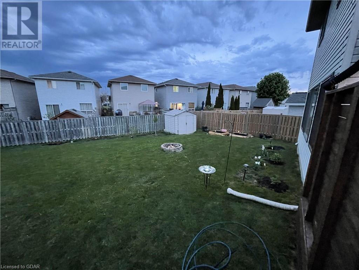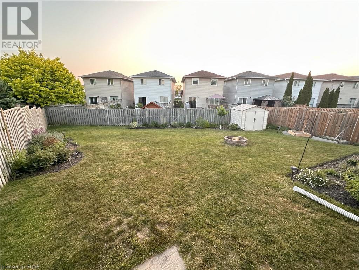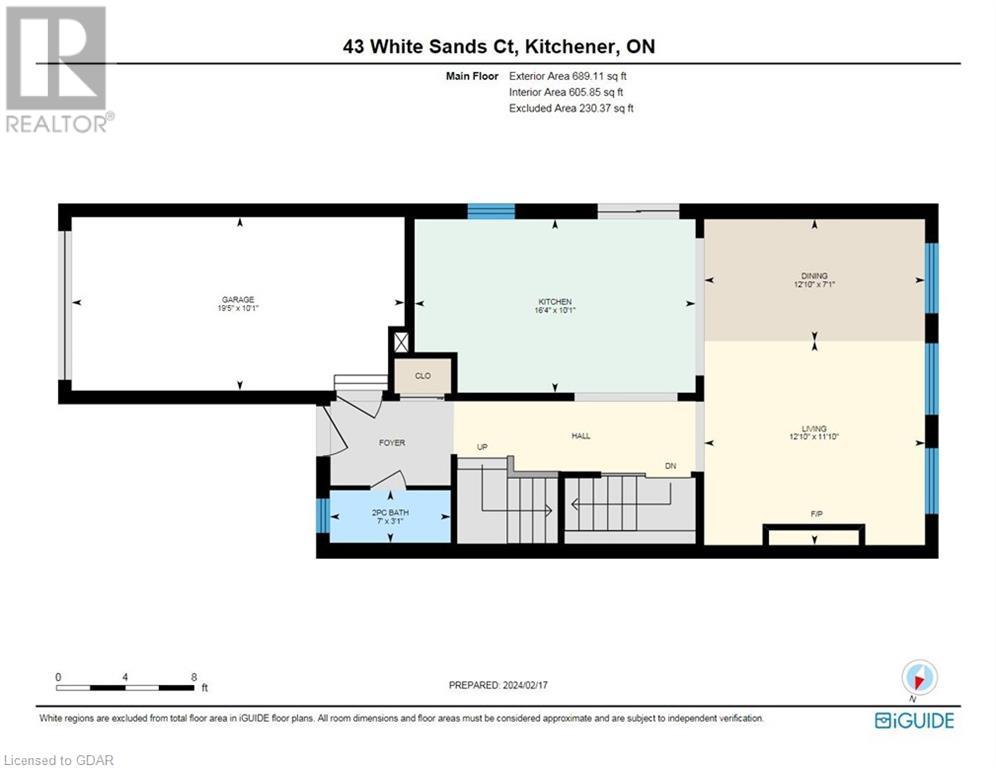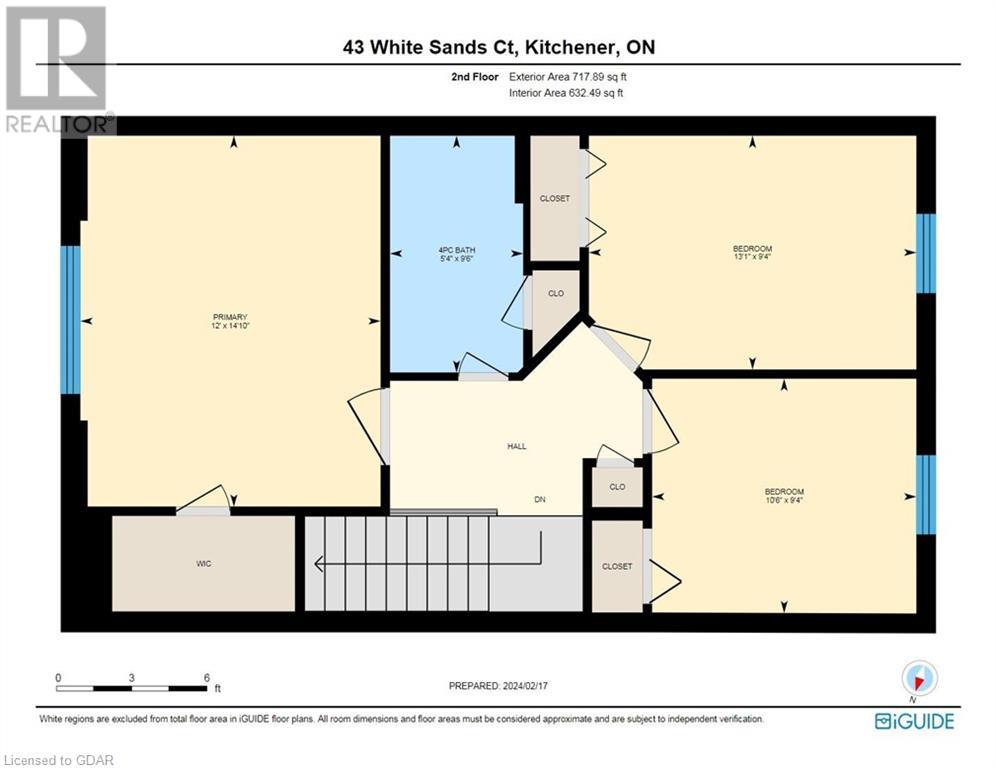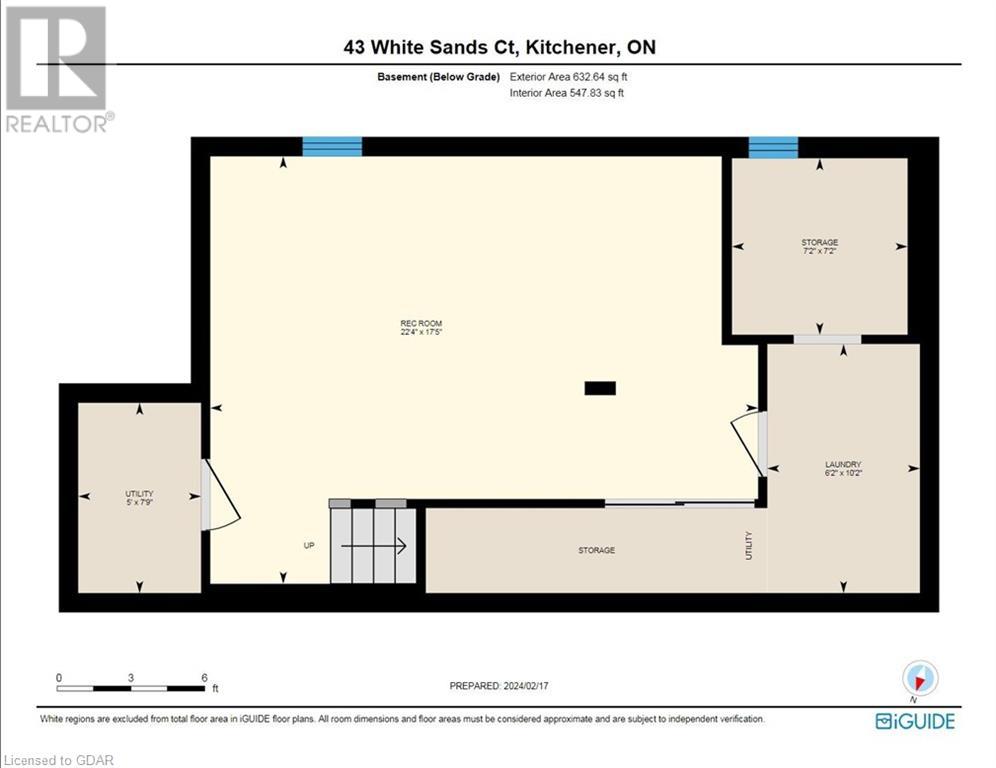3 Bedroom
2 Bathroom
1407
2 Level
Central Air Conditioning
Forced Air
$749,900
Step into this charming, move-in-ready 3-bedroom, 2-bathroom detached home nestled in the tranquil Kitchener neighbourhood of Country Hills West. As you approach the welcoming front porch, imagine the delightful moments that await inside this lovely home. Upon entering, you'll be captivated by the open-concept living space, where natural light cascades through the windows, illuminating the tasteful updates throughout this recently renovated home. The spacious kitchen, with its stainless steel appliances and ample counter space, is the perfect setting for family gatherings and entertaining friends. The living room, with its warm hardwood floors and inviting fireplace, invites you to unwind after a long day. The adjacent dining area, with its sliding doors leading to the backyard, offers a seamless transition to the outdoor refuge that awaits. The large backyard features a deck with a shade structure perfect for barbecues and outdoor entertaining. The perennial planting beds provide a pleasant backdrop for relaxation and enjoyment. The bedrooms, each with their own unique charm, offer a comfortable retreat at the end of the day. The primary bedroom is a true haven for relaxation and rejuvenation. This home, situated in a family-friendly neighbourhood, steps away from lovely Rittenhouse Park, is sure to go fast! With its convenient location, excellent schools, and close proximity to shops and restaurants, this home offers the perfect blend of comfort and convenience. Don't miss your chance to make this charming home your own. Schedule a showing today and discover the endless possibilities that await you in this delightful home. (id:45648)
Property Details
|
MLS® Number
|
40577728 |
|
Property Type
|
Single Family |
|
Amenities Near By
|
Airport, Park, Place Of Worship, Playground, Public Transit, Schools, Shopping |
|
Equipment Type
|
Water Heater |
|
Features
|
Sump Pump |
|
Parking Space Total
|
3 |
|
Rental Equipment Type
|
Water Heater |
Building
|
Bathroom Total
|
2 |
|
Bedrooms Above Ground
|
3 |
|
Bedrooms Total
|
3 |
|
Appliances
|
Dishwasher, Dryer, Refrigerator, Water Meter, Washer, Hood Fan, Window Coverings, Garage Door Opener |
|
Architectural Style
|
2 Level |
|
Basement Development
|
Finished |
|
Basement Type
|
Full (finished) |
|
Constructed Date
|
1999 |
|
Construction Style Attachment
|
Detached |
|
Cooling Type
|
Central Air Conditioning |
|
Exterior Finish
|
Brick Veneer, Vinyl Siding |
|
Foundation Type
|
Poured Concrete |
|
Half Bath Total
|
1 |
|
Heating Fuel
|
Natural Gas |
|
Heating Type
|
Forced Air |
|
Stories Total
|
2 |
|
Size Interior
|
1407 |
|
Type
|
House |
|
Utility Water
|
Municipal Water |
Parking
Land
|
Access Type
|
Highway Nearby |
|
Acreage
|
No |
|
Land Amenities
|
Airport, Park, Place Of Worship, Playground, Public Transit, Schools, Shopping |
|
Sewer
|
Municipal Sewage System |
|
Size Depth
|
144 Ft |
|
Size Frontage
|
23 Ft |
|
Size Irregular
|
0.122 |
|
Size Total
|
0.122 Ac|under 1/2 Acre |
|
Size Total Text
|
0.122 Ac|under 1/2 Acre |
|
Zoning Description
|
R6 |
Rooms
| Level |
Type |
Length |
Width |
Dimensions |
|
Second Level |
4pc Bathroom |
|
|
Measurements not available |
|
Second Level |
Bedroom |
|
|
10'6'' x 9'4'' |
|
Second Level |
Bedroom |
|
|
13'1'' x 9'4'' |
|
Second Level |
Primary Bedroom |
|
|
14'10'' x 12'0'' |
|
Basement |
Laundry Room |
|
|
10'2'' x 6'2'' |
|
Basement |
Recreation Room |
|
|
22'4'' x 17'5'' |
|
Main Level |
2pc Bathroom |
|
|
Measurements not available |
|
Main Level |
Kitchen |
|
|
16'4'' x 10'1'' |
|
Main Level |
Dinette |
|
|
12'10'' x 7'1'' |
|
Main Level |
Living Room |
|
|
12'10'' x 11'10'' |
https://www.realtor.ca/real-estate/26799306/43-white-sands-court-kitchener

