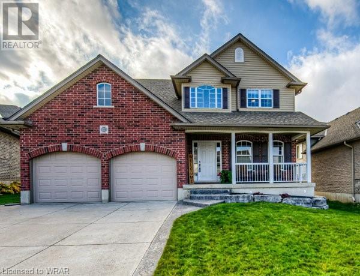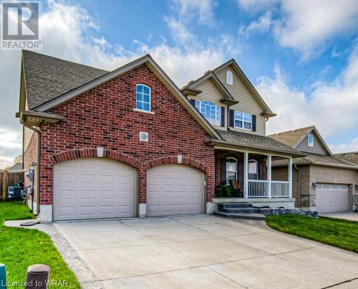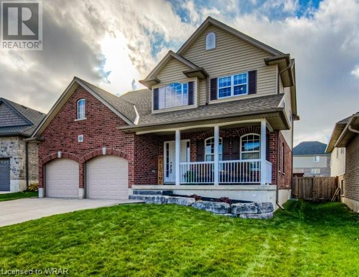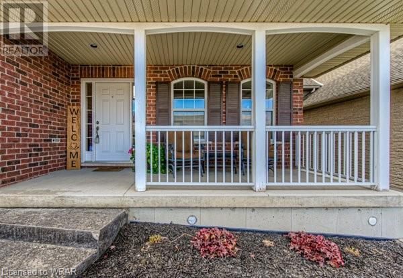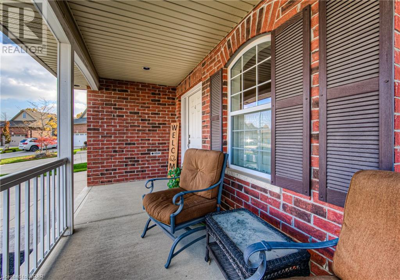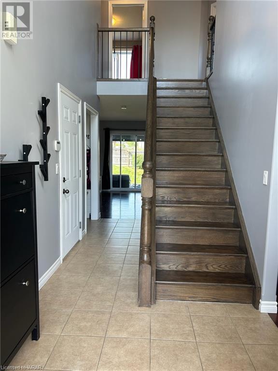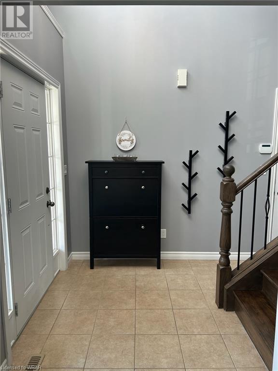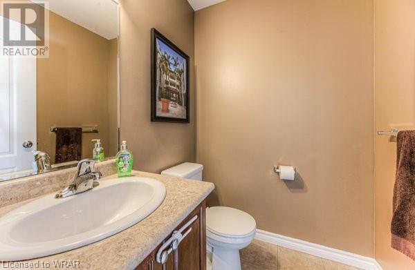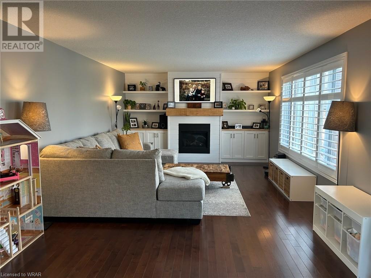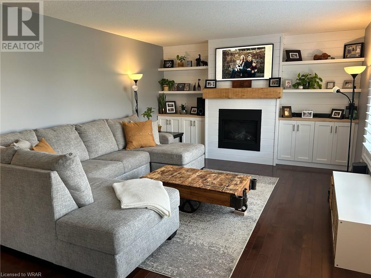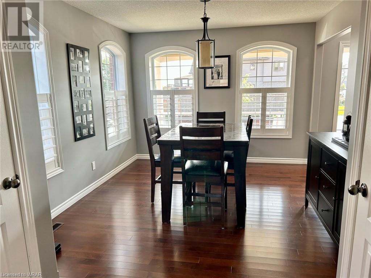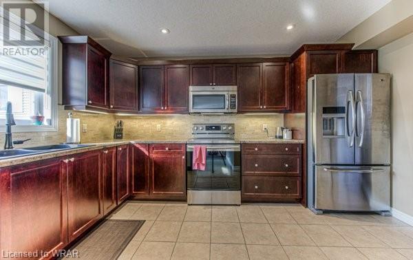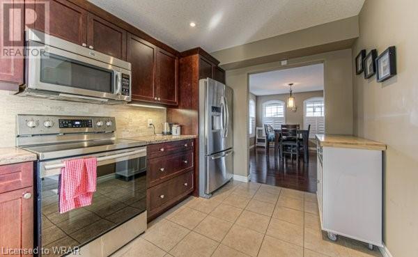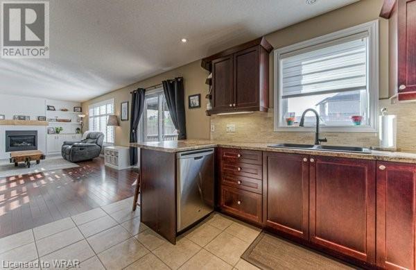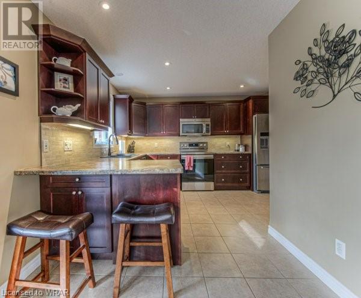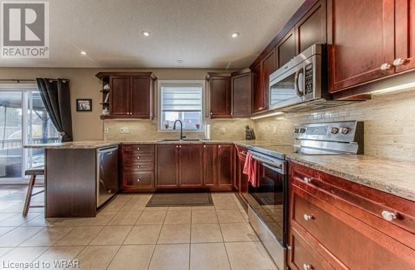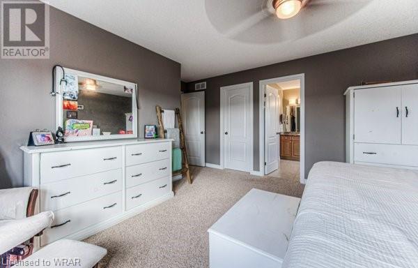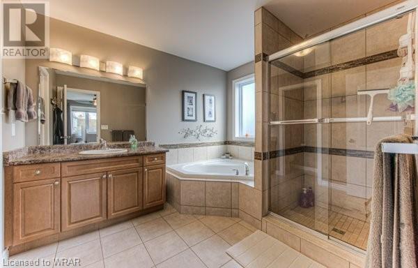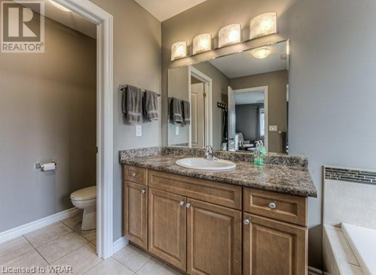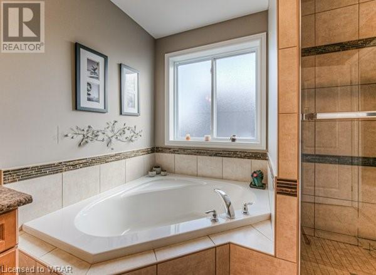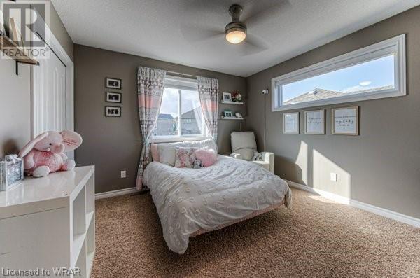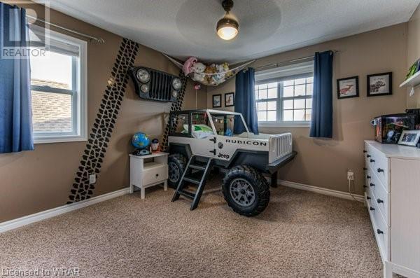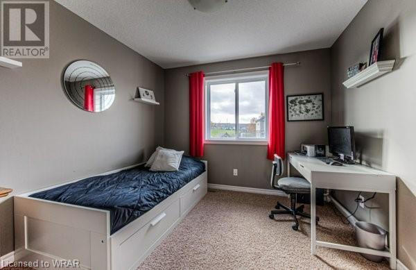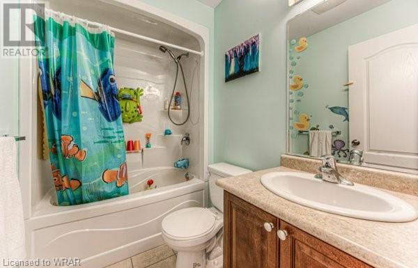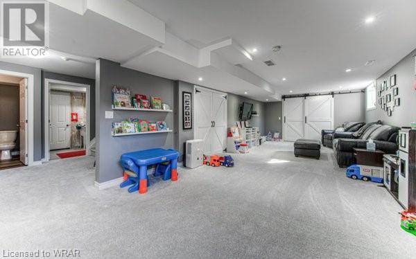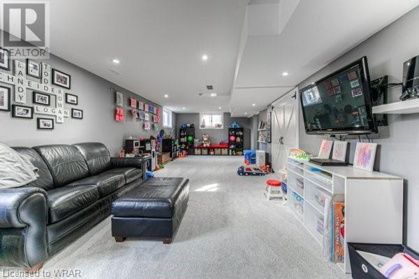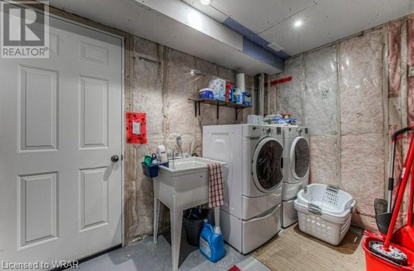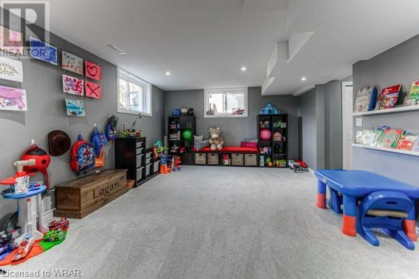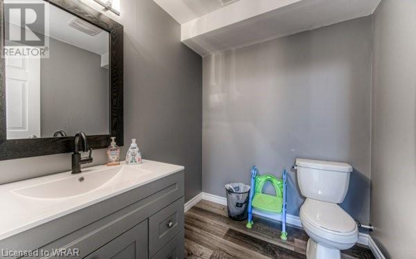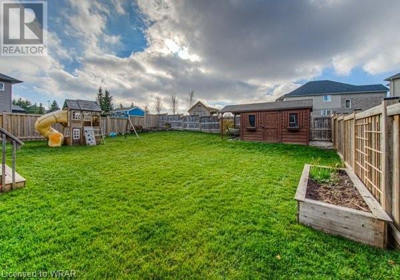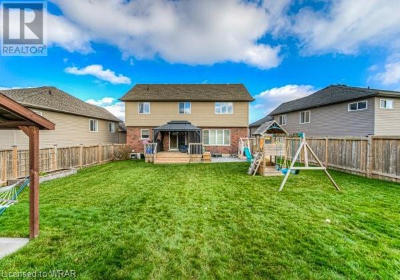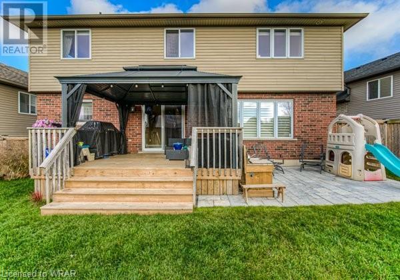455 Alan Crescent Woodstock, Ontario N4S 0B9
$899,900
This still young quality built 2 Storey, double garage home is located on a quiet Crescent in a highly residential neighbourhood close to reputable schools, amenities and the 401. Pride of ownership is evident both inside and outside of the home. 2900sqft fully finished with 4 bedrooms, 2 full baths and 2 half baths. The main level is finished in hardwood, ceramics and California shutters with a bright and easy flow through the dining room, eat-in kitchen with rich cabinets and SS appliances, and large family room with gas fireplace. Sliders lead directly to the rear deck with Gazebo and a large private, well manicured, fully fenced 58’ wide yard that touches corners with the park/soccer field. Great for outdoor family time. An oak staircase leads to the upper level with 3 generous sized bedrooms, full bath, and a Master bedroom hosting a large walk-in closet and ensuite with soaker tub and separate shower. The fully finished lower level offers you a 33 x 13.5 recroom with ample window size allowing for plenty of natural light and a 2pc powder room. Everything about this house is a family home. (id:45648)
Property Details
| MLS® Number | 40533512 |
| Property Type | Single Family |
| Amenities Near By | Hospital, Park |
| Equipment Type | Water Heater |
| Features | Gazebo, Sump Pump, Automatic Garage Door Opener |
| Parking Space Total | 4 |
| Rental Equipment Type | Water Heater |
| Structure | Playground, Shed |
Building
| Bathroom Total | 4 |
| Bedrooms Above Ground | 4 |
| Bedrooms Total | 4 |
| Appliances | Central Vacuum, Dishwasher, Dryer, Refrigerator, Stove, Water Softener, Washer, Garage Door Opener |
| Architectural Style | 2 Level |
| Basement Development | Finished |
| Basement Type | Full (finished) |
| Constructed Date | 2012 |
| Construction Style Attachment | Detached |
| Cooling Type | Central Air Conditioning |
| Exterior Finish | Brick, Vinyl Siding |
| Fire Protection | Alarm System |
| Fireplace Present | Yes |
| Fireplace Total | 1 |
| Fixture | Ceiling Fans |
| Foundation Type | Poured Concrete |
| Half Bath Total | 2 |
| Heating Fuel | Natural Gas |
| Heating Type | Forced Air |
| Stories Total | 2 |
| Size Interior | 2900 |
| Type | House |
| Utility Water | Municipal Water |
Parking
| Attached Garage |
Land
| Acreage | No |
| Land Amenities | Hospital, Park |
| Sewer | Municipal Sewage System |
| Size Depth | 116 Ft |
| Size Frontage | 48 Ft |
| Size Total Text | Under 1/2 Acre |
| Zoning Description | R1-1 |
Rooms
| Level | Type | Length | Width | Dimensions |
|---|---|---|---|---|
| Second Level | Bedroom | 10'0'' x 9'9'' | ||
| Second Level | Bedroom | 11'9'' x 11'2'' | ||
| Second Level | Bedroom | 11'10'' x 10'10'' | ||
| Second Level | 4pc Bathroom | Measurements not available | ||
| Second Level | Full Bathroom | Measurements not available | ||
| Second Level | Primary Bedroom | 14'6'' x 14'0'' | ||
| Basement | Laundry Room | Measurements not available | ||
| Basement | 2pc Bathroom | Measurements not available | ||
| Basement | Recreation Room | 33'0'' x 13'5'' | ||
| Main Level | 2pc Bathroom | Measurements not available | ||
| Main Level | Dining Room | 15'6'' x 11'0'' | ||
| Main Level | Kitchen | 13'8'' x 13'5'' | ||
| Main Level | Living Room | 25'0'' x 13'5'' |
https://www.realtor.ca/real-estate/26450213/455-alan-crescent-woodstock

