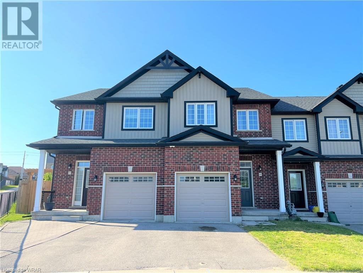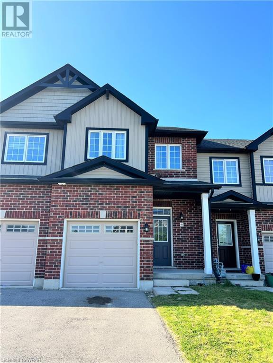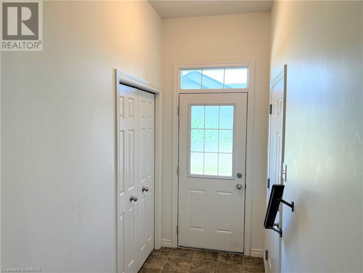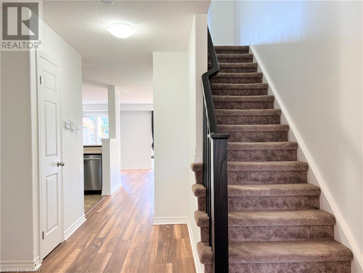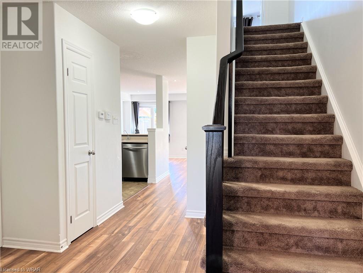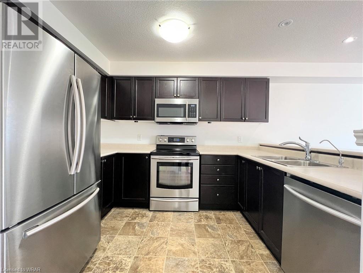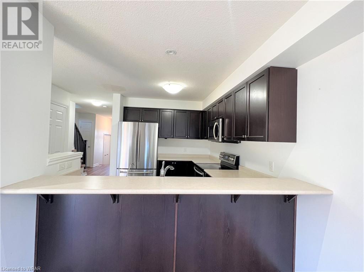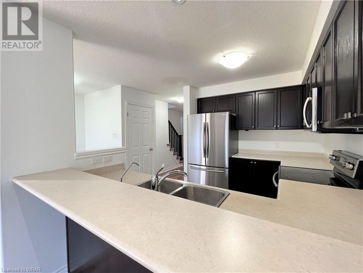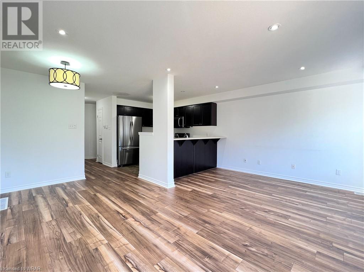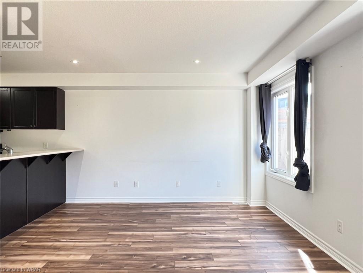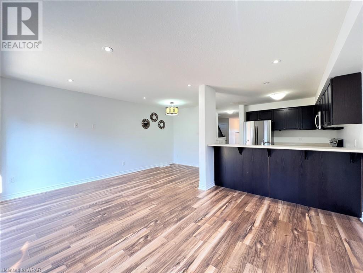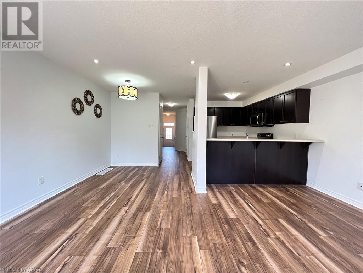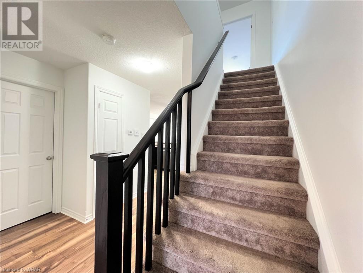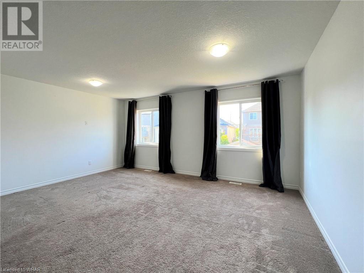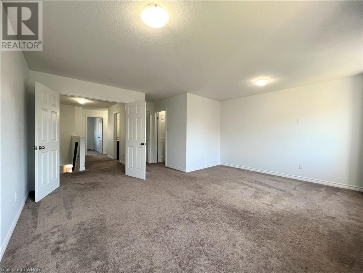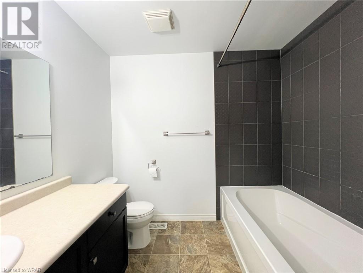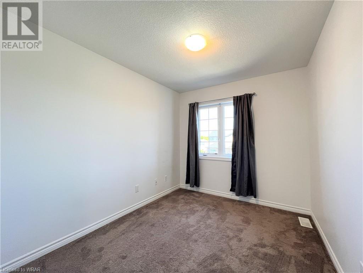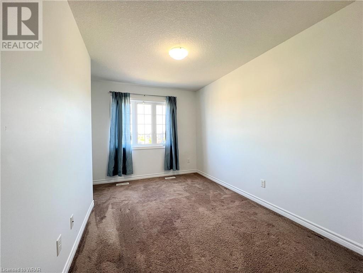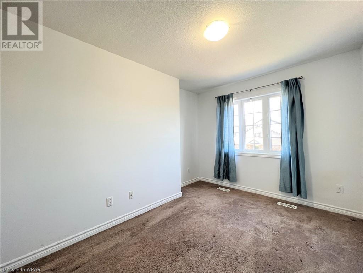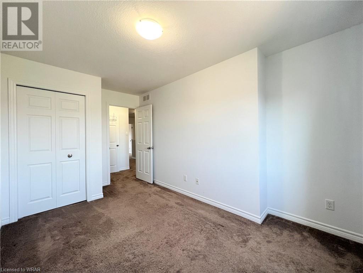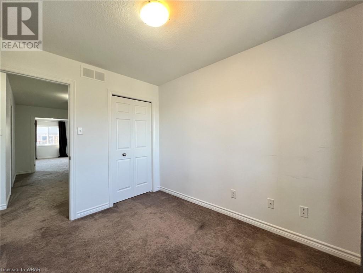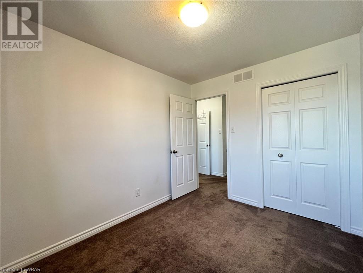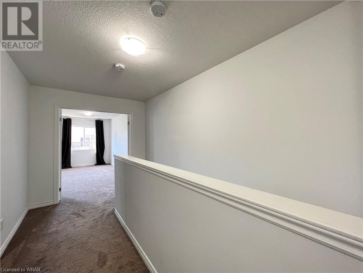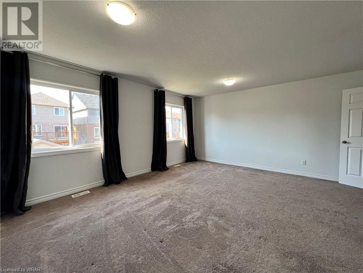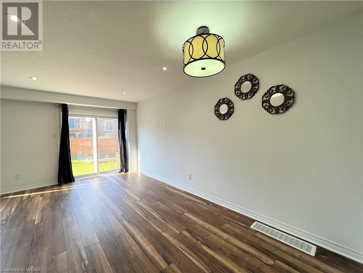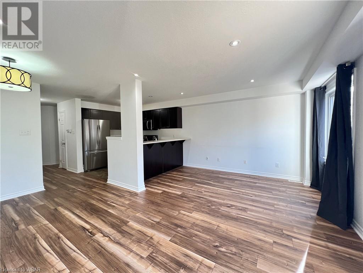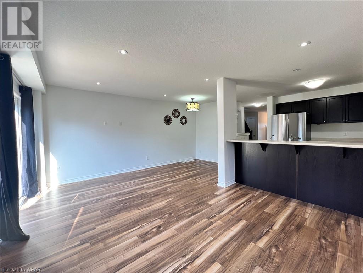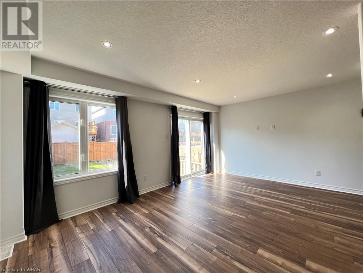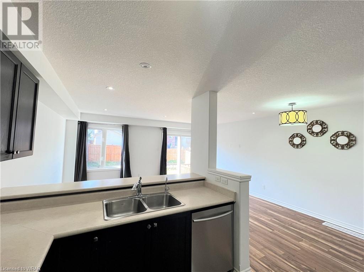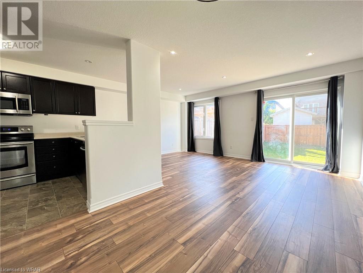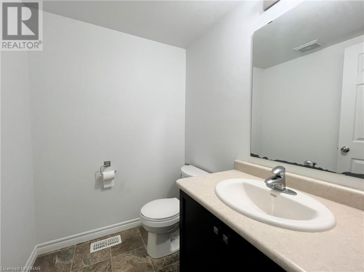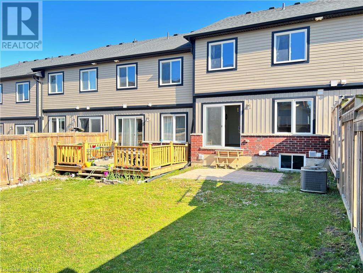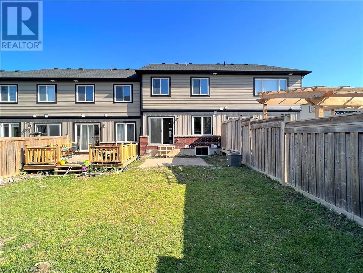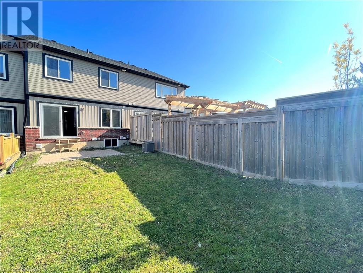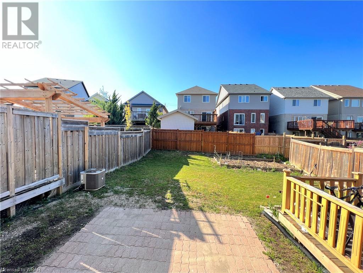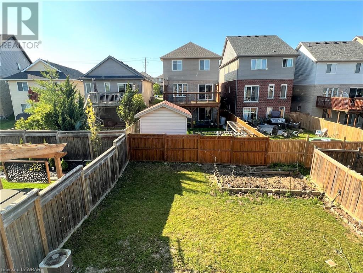46 Renfrew Street Kitchener, Ontario N2R 0G5
$2,950 Monthly
Nestled in the highly coveted HURON area, this exquisite 3 bedroom FREEHOLD townhome presents an exceptional opportunity for comfortable and modern living. Boasting an OPEN CONCEPT floor plan, this home welcomes you with its spaciousness and impeccable design. Step into the expansive main level and be captivated by the stunning features that await you. The heart of the home is a large kitchen, adorned with STAINLESS STEEL APPLIANCES, creating a sleek and contemporary ambiance. The kitchen effortlessly flows overlooking into the main LIVING ROOM and DINING AREA, all tastefully laced in NEWER LAMINATE FLOORING. With its open concept design, this area is ideal for entertaining guests or spending quality time with loved ones. Experience the seamless transition from indoor to outdoor living through the SLIDER WALKOUT, which leads to a charming STONE PATIO and a generously-sized REAR YARD. Ascending to the upper floor, you'll be greeted by a DOUBLE DOOR ENTRY to the expansive PRIMARY BEDROOM which features a WALK-IN CLOSET, ensuring your storage needs are met. Adjacent to the primary bedroom, a CHEATER ENSUITE BATHROOM adds convenience and elegance to your daily routine. Additionally, two other SPACIOUS BEDROOMS on this floor provide comfortable accommodations for family members or guests. The unspoiled LOWER LEVEL of this townhome presents an abundance of storage options, allowing you to keep your living space organized and clutter-free. A full LAUNDRY AREA adds practicality and convenience to your daily routines, enhancing the overall functionality of the home. This remarkable townhome is ideally suited for a ONE-YEAR or longer FAMILY TENANCY. Please note that shared tenants or students are not being considered at this time. Take advantage of this incredible opportunity to embrace a lifestyle of luxury and convenience in the highly sought-after HURON AREA. (id:45648)
Property Details
| MLS® Number | 40565585 |
| Property Type | Single Family |
| Amenities Near By | Park, Playground, Schools, Shopping |
| Community Features | Quiet Area, School Bus |
| Equipment Type | Water Heater |
| Features | Ravine, Paved Driveway, Sump Pump, Automatic Garage Door Opener |
| Parking Space Total | 2 |
| Rental Equipment Type | Water Heater |
Building
| Bathroom Total | 2 |
| Bedrooms Above Ground | 3 |
| Bedrooms Total | 3 |
| Appliances | Dishwasher, Dryer, Refrigerator, Stove, Water Softener, Water Purifier, Washer, Hood Fan |
| Architectural Style | 2 Level |
| Basement Development | Unfinished |
| Basement Type | Full (unfinished) |
| Constructed Date | 2014 |
| Construction Style Attachment | Attached |
| Cooling Type | Central Air Conditioning |
| Exterior Finish | Brick, Vinyl Siding |
| Foundation Type | Poured Concrete |
| Half Bath Total | 1 |
| Heating Fuel | Natural Gas |
| Heating Type | Forced Air |
| Stories Total | 2 |
| Size Interior | 1503 |
| Type | Row / Townhouse |
| Utility Water | Municipal Water |
Parking
| Attached Garage |
Land
| Access Type | Highway Nearby |
| Acreage | No |
| Fence Type | Partially Fenced |
| Land Amenities | Park, Playground, Schools, Shopping |
| Sewer | Municipal Sewage System |
| Size Frontage | 18 Ft |
| Size Total Text | Under 1/2 Acre |
| Zoning Description | Res-5 |
Rooms
| Level | Type | Length | Width | Dimensions |
|---|---|---|---|---|
| Second Level | Primary Bedroom | 17'2'' x 15'5'' | ||
| Second Level | 4pc Bathroom | Measurements not available | ||
| Second Level | Bedroom | 14'4'' x 9'7'' | ||
| Second Level | Bedroom | 10'6'' x 8'3'' | ||
| Basement | Laundry Room | Measurements not available | ||
| Main Level | 2pc Bathroom | Measurements not available | ||
| Main Level | Dining Room | 8'10'' x 8'10'' | ||
| Main Level | Great Room | 11'8'' x 11'4'' | ||
| Main Level | Kitchen | 10'4'' x 8'0'' |
https://www.realtor.ca/real-estate/26708026/46-renfrew-street-kitchener

