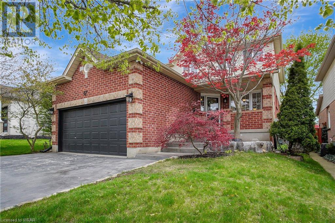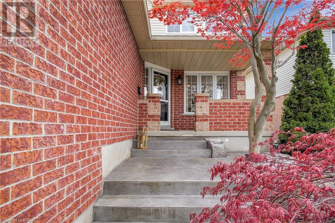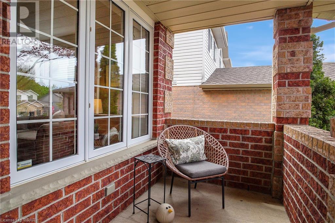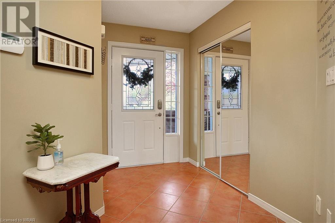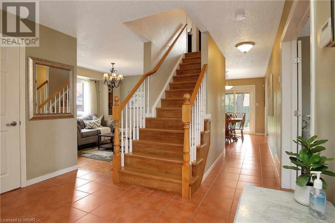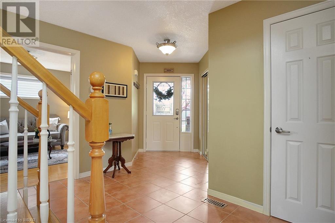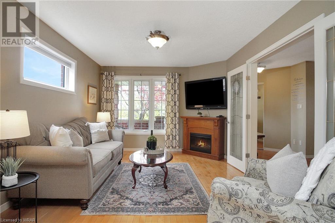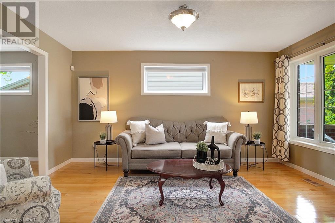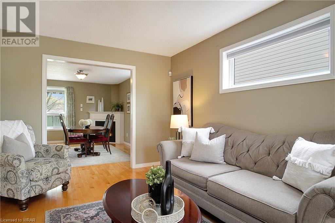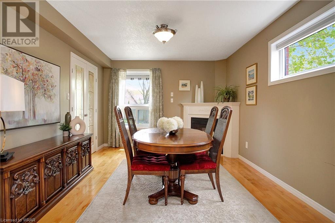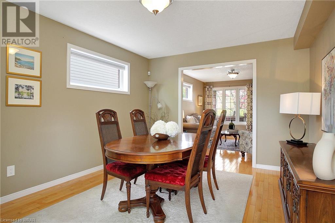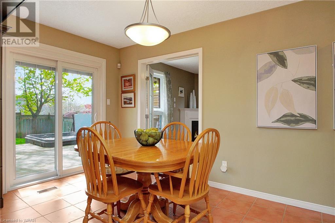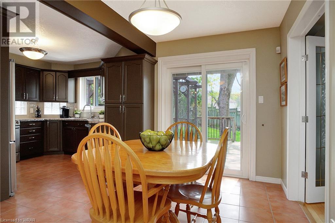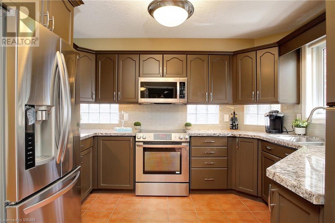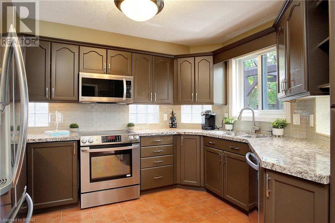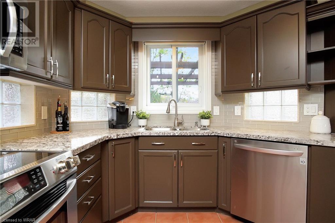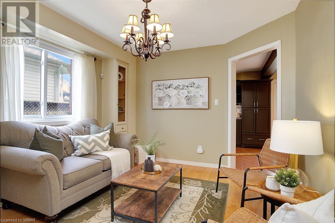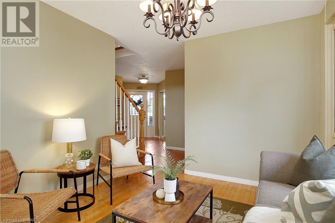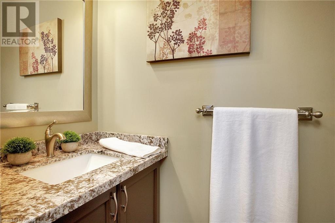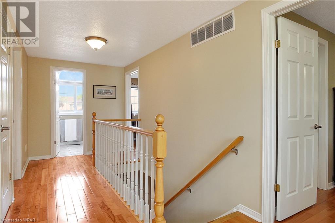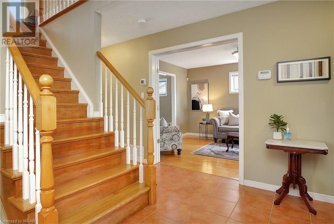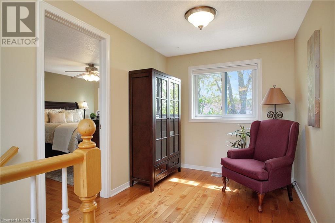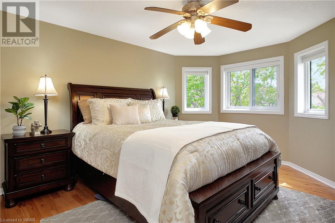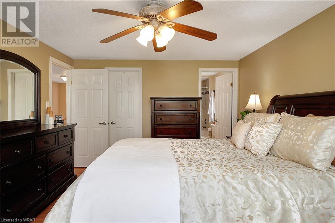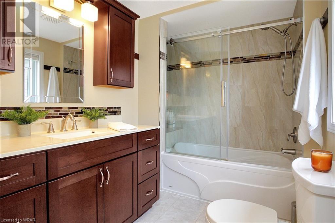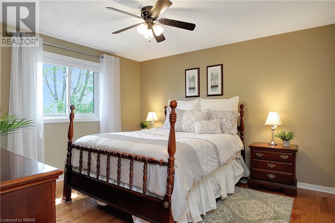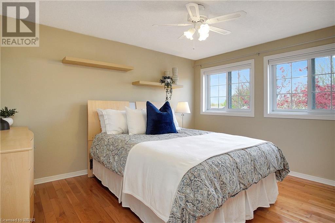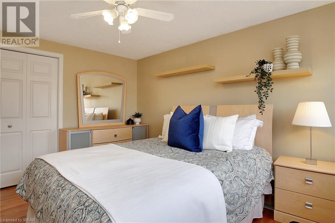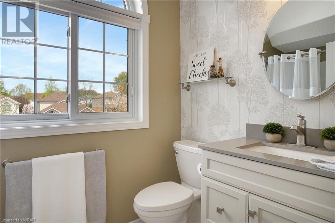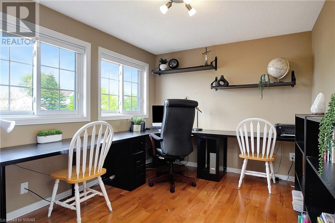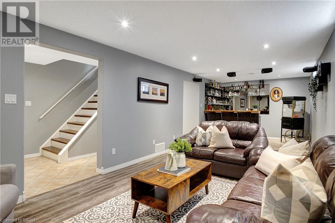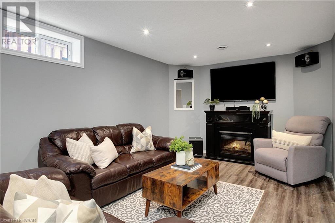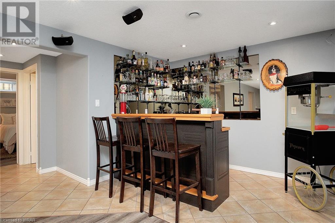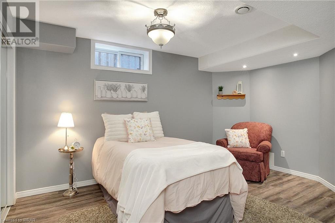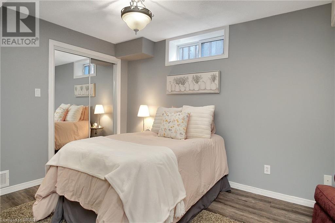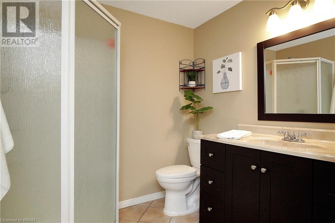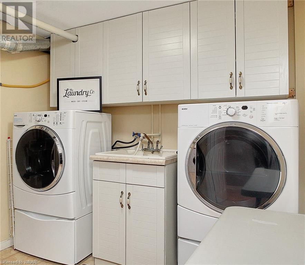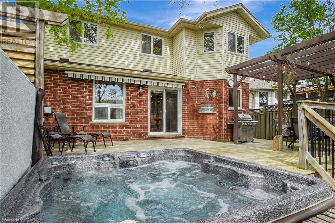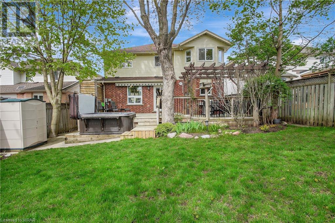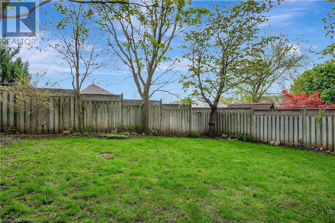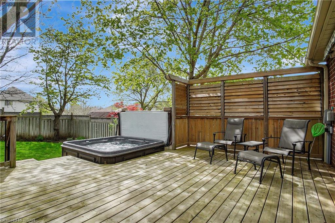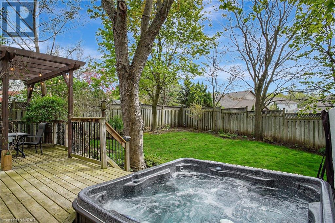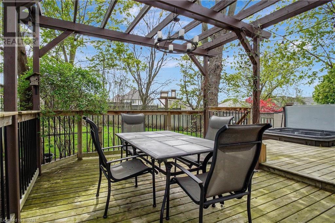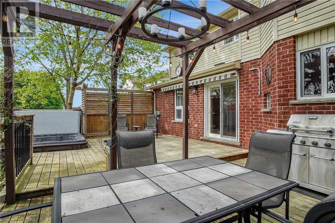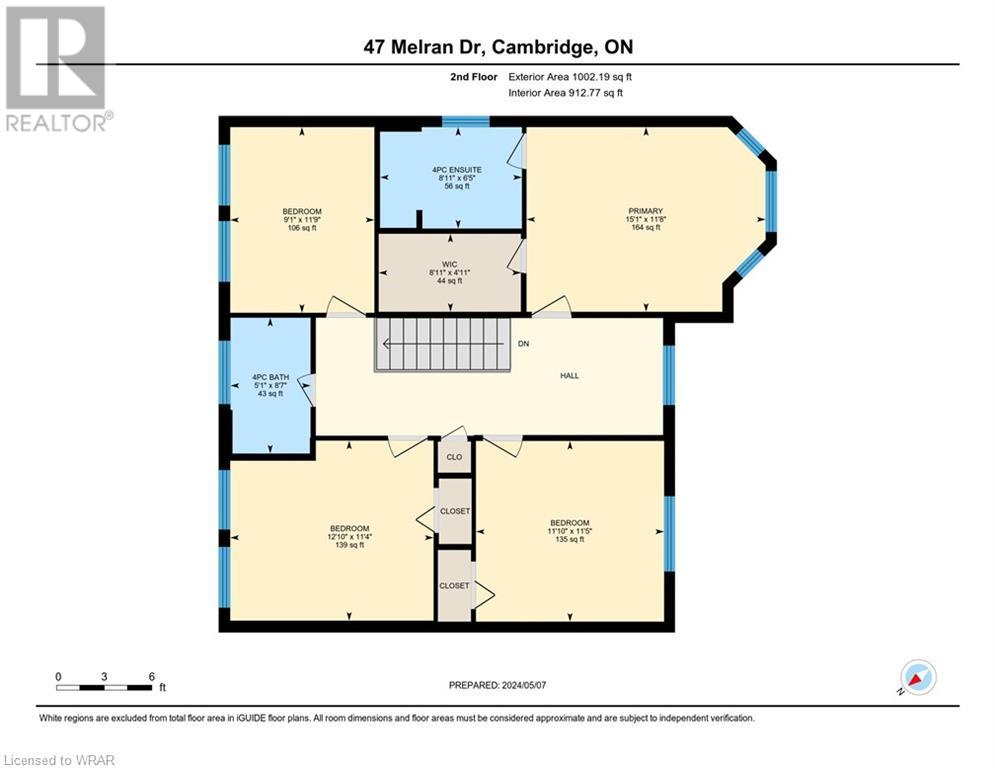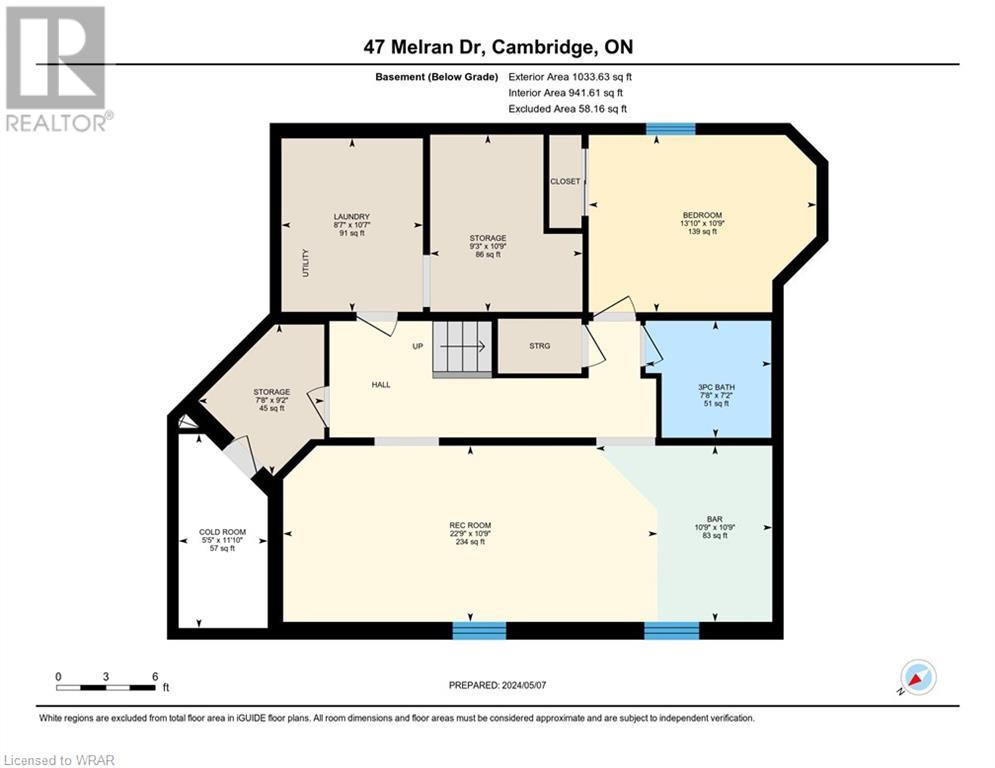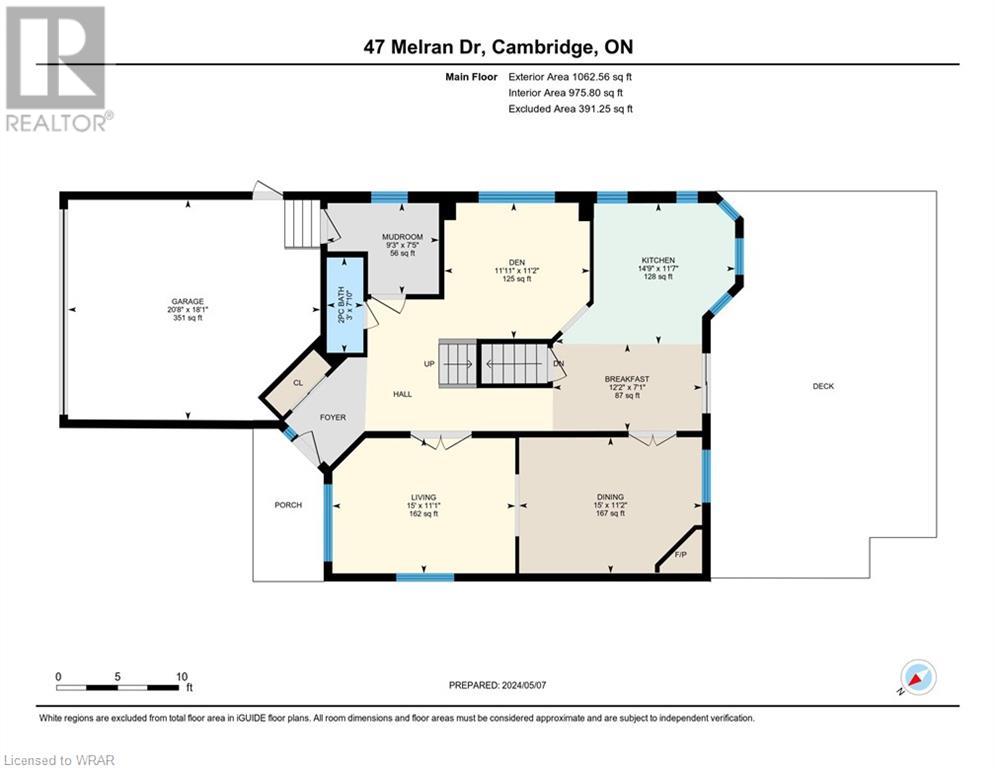47 Melran Drive Cambridge, Ontario N3C 4C3
$874,900
Welcome Home! Nestled in the heart of Hespeler, this 4+1 bedroom, 3.5 bath home is waiting for you! As you pull up, you will note that the driveway has been professionally expanded to accommodate parking for three cars in addition to the double car garage. The concrete of the driveway extends up the walkway to the beautiful front porch... ideal for watching the world go by on a summers evening. The main floor of this spacious home offers a formal living room & dining room with a gas fireplace, a main floor family room; all with hardwood floors & a wonderful eat in kitchen! The kitchen has been updated with granite counters, undermount sink & beautiful appliances that include a sleek slide in range! Upstairs you will find FOUR bedrooms; all with gleaming hardwood flooring! The primary suite includes a large walk in closet & a fully updated and beautiful ensuite. One bedroom has been converted to a light and bright office ~ perfect for those that work from home! The basement is finished with a large rec room with wet bar (that could become a kitchenette?), a 3 pc bath & another room used as the 5th bedroom! The laundry is here along with TONS of storage! The outdoor space is as lovely as the indoor space! A newer patio door leads out to a fully fenced, private yard with a large deck with pergola, power awning, hot tub & an irrigation system making maintaining this space & the beautiful gardens, that much easier. Located in a highly sought-after Hespeler neighborhood, close to the charming downtown with restaurants, coffee shops, shopping and viewpoints over the Speed River. Enjoy the convenience of nearby parks, trails & excellent schools including French Immersion! This is also a dream location for a commuter since the 401 can't be heard but is close enough to be able to hop on & not add to your commute! Lots of space makes this home perfect for a family or perhaps multi generational living! Important info: FURNACE/AC 2018, ROOF 2013, CARPET FREE! (id:45648)
Open House
This property has open houses!
2:00 pm
Ends at:4:00 pm
2:00 pm
Ends at:4:00 pm
Property Details
| MLS® Number | 40583291 |
| Property Type | Single Family |
| Amenities Near By | Park, Place Of Worship, Playground, Public Transit, Schools |
| Community Features | Quiet Area, Community Centre, School Bus |
| Equipment Type | Water Heater |
| Features | Automatic Garage Door Opener |
| Parking Space Total | 5 |
| Rental Equipment Type | Water Heater |
| Structure | Shed |
Building
| Bathroom Total | 4 |
| Bedrooms Above Ground | 4 |
| Bedrooms Below Ground | 1 |
| Bedrooms Total | 5 |
| Appliances | Central Vacuum, Dishwasher, Dryer, Freezer, Refrigerator, Stove, Water Softener, Washer, Microwave Built-in, Window Coverings, Garage Door Opener, Hot Tub |
| Architectural Style | 2 Level |
| Basement Development | Finished |
| Basement Type | Full (finished) |
| Constructed Date | 1997 |
| Construction Style Attachment | Detached |
| Cooling Type | Central Air Conditioning |
| Exterior Finish | Brick Veneer, Vinyl Siding |
| Fireplace Fuel | Electric |
| Fireplace Present | Yes |
| Fireplace Total | 2 |
| Fireplace Type | Other - See Remarks |
| Foundation Type | Poured Concrete |
| Half Bath Total | 1 |
| Heating Fuel | Natural Gas |
| Heating Type | Forced Air |
| Stories Total | 2 |
| Size Interior | 2571 |
| Type | House |
| Utility Water | Municipal Water |
Parking
| Attached Garage |
Land
| Acreage | No |
| Fence Type | Fence |
| Land Amenities | Park, Place Of Worship, Playground, Public Transit, Schools |
| Landscape Features | Lawn Sprinkler |
| Sewer | Municipal Sewage System |
| Size Depth | 131 Ft |
| Size Frontage | 43 Ft |
| Size Total Text | Under 1/2 Acre |
| Zoning Description | R5 |
Rooms
| Level | Type | Length | Width | Dimensions |
|---|---|---|---|---|
| Second Level | Primary Bedroom | 15'1'' x 11'8'' | ||
| Second Level | Bedroom | 12'10'' x 11'4'' | ||
| Second Level | Bedroom | 11'9'' x 9'1'' | ||
| Second Level | Bedroom | 11'10'' x 11'5'' | ||
| Second Level | Full Bathroom | Measurements not available | ||
| Second Level | 4pc Bathroom | Measurements not available | ||
| Basement | Laundry Room | 10'7'' x 8'7'' | ||
| Basement | Cold Room | 11'10'' x 5'5'' | ||
| Basement | Bedroom | 13'10'' x 10'9'' | ||
| Basement | Recreation Room | 33'8'' x 10'9'' | ||
| Basement | 3pc Bathroom | Measurements not available | ||
| Main Level | Mud Room | 9'3'' x 7'5'' | ||
| Main Level | Living Room | 15'0'' x 11'1'' | ||
| Main Level | Kitchen | 14'9'' x 11'7'' | ||
| Main Level | Dining Room | 15'0'' x 11'2'' | ||
| Main Level | Breakfast | 12'2'' x 7'1'' | ||
| Main Level | 2pc Bathroom | Measurements not available |
https://www.realtor.ca/real-estate/26856770/47-melran-drive-cambridge

