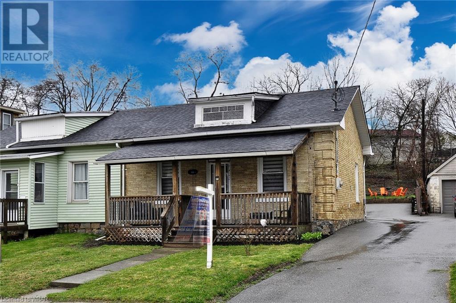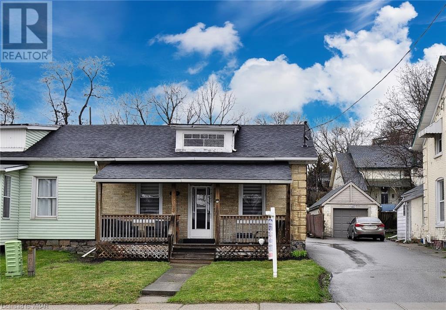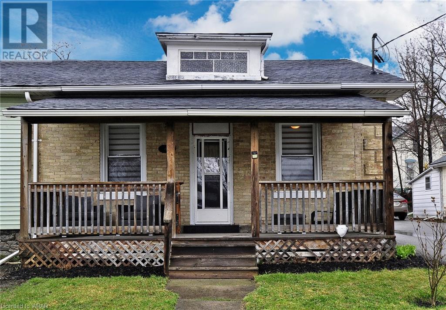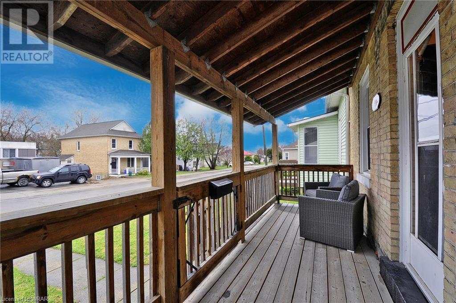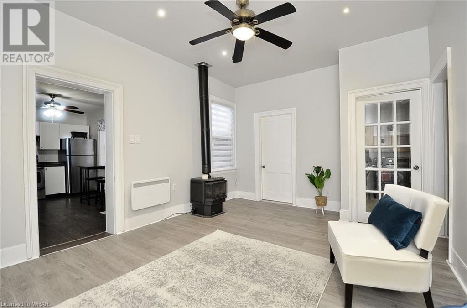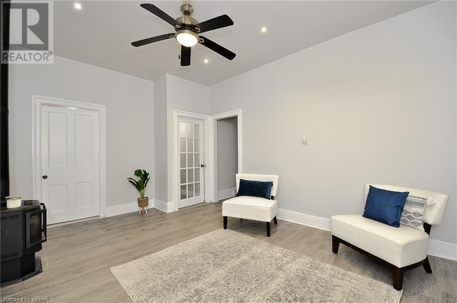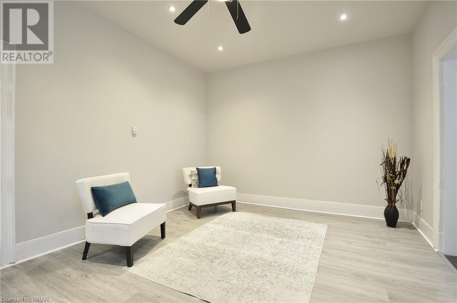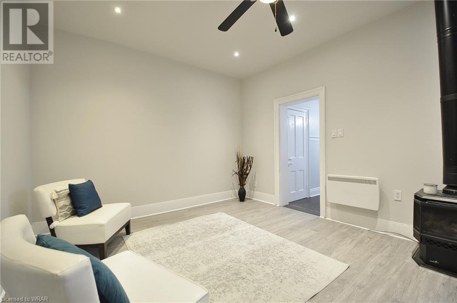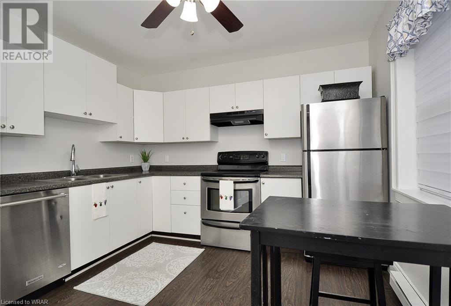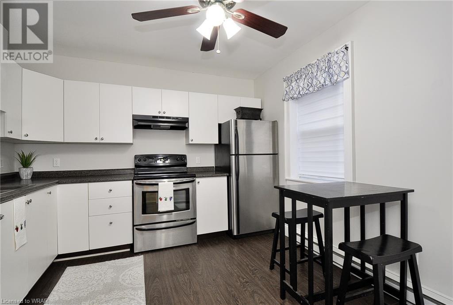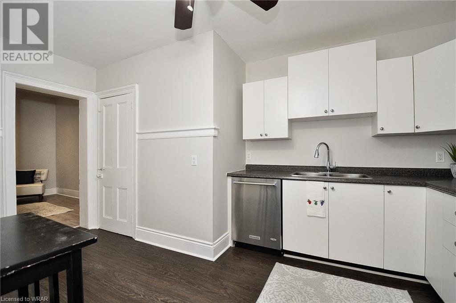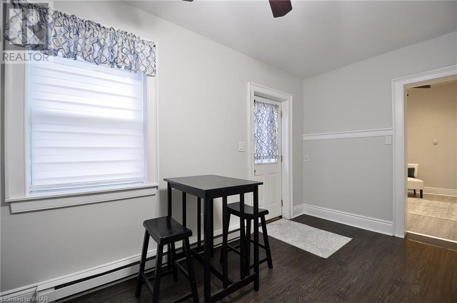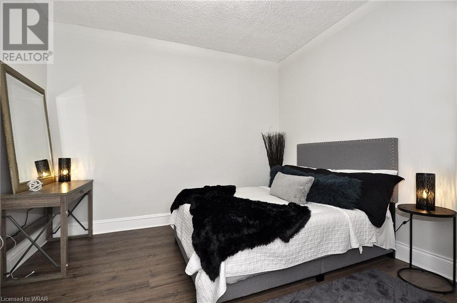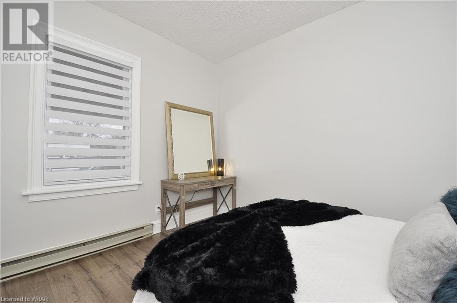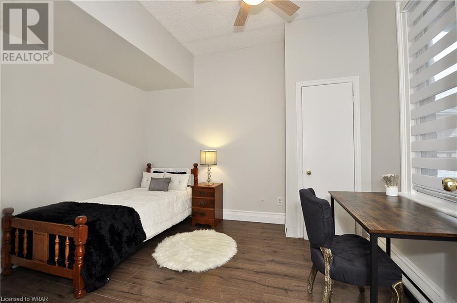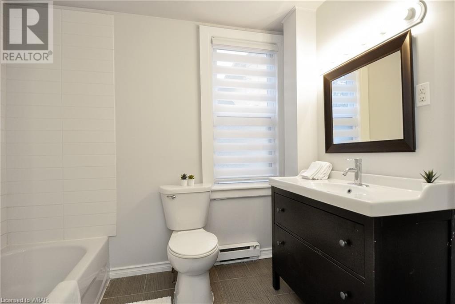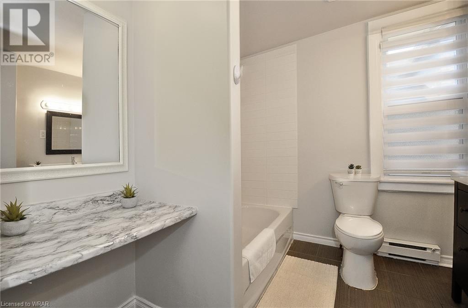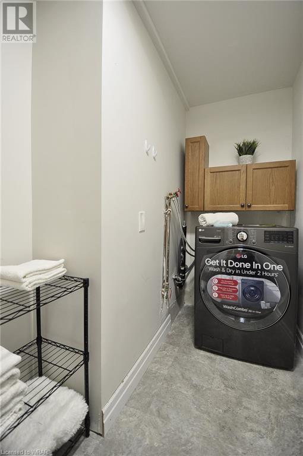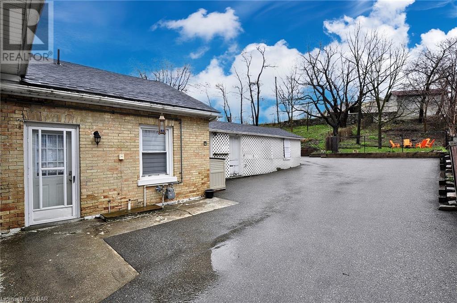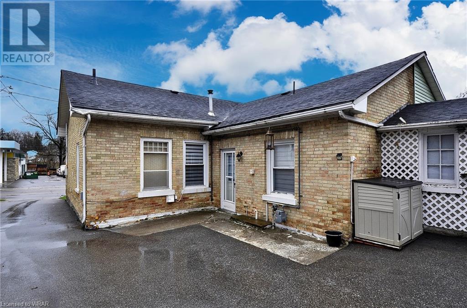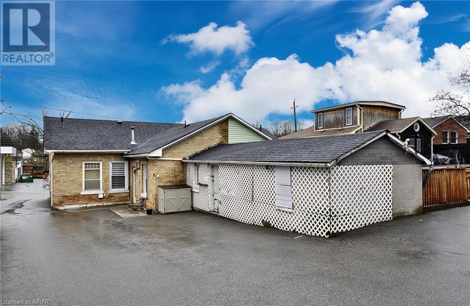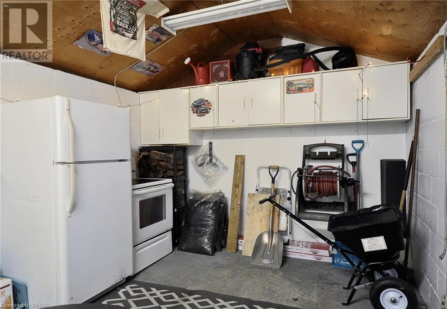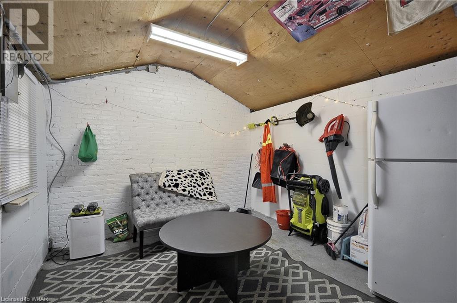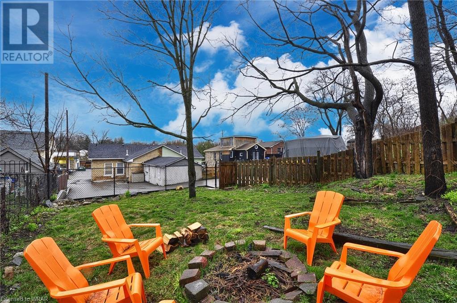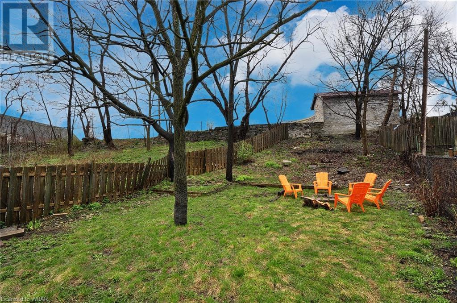48 Beverly Street Cambridge, Ontario N1R 3Z5
$485,000
Attention first time buyers or investors. Welcome to 48 Beverly Street in Cambridge. This semi detached bungalow is conveniently located moments away from the downtown core of Galt. This cozy 2 bedroom home features a large wooden deck leading to the front door. Upon entering 2 good sized bedrooms are located towards the front of the house. The large living room features a natural gas fireplace that heats the entire home nicely. The updated kitchen features a side door walk out leading to the workshop and large yard with 2 parking spaces and plenty of green space to enjoy. The main floor laundry room features a brand new 2 in 1 washer and dryer combo. New window treatments, updated windows, updated electrical panel, roof in 2018 are just some of the updates in this home. Don’t miss out on this opportunity to make this your home. Book a showing today. Right of way access for parking is given to 46 Beverly. (id:45648)
Open House
This property has open houses!
2:00 pm
Ends at:4:00 pm
Property Details
| MLS® Number | 40573831 |
| Property Type | Single Family |
| Amenities Near By | Park, Place Of Worship, Playground, Public Transit, Schools, Shopping |
| Community Features | Quiet Area |
| Equipment Type | Water Heater |
| Features | Shared Driveway |
| Parking Space Total | 2 |
| Rental Equipment Type | Water Heater |
| Structure | Workshop |
Building
| Bathroom Total | 1 |
| Bedrooms Above Ground | 2 |
| Bedrooms Total | 2 |
| Appliances | Dryer, Refrigerator, Stove, Washer |
| Architectural Style | Bungalow |
| Basement Development | Unfinished |
| Basement Type | Crawl Space (unfinished) |
| Construction Style Attachment | Semi-detached |
| Cooling Type | None |
| Exterior Finish | Brick |
| Fire Protection | None |
| Fireplace Present | Yes |
| Fireplace Total | 1 |
| Foundation Type | Stone |
| Heating Fuel | Electric, Natural Gas |
| Heating Type | Baseboard Heaters |
| Stories Total | 1 |
| Size Interior | 898 |
| Type | House |
| Utility Water | Municipal Water |
Land
| Acreage | No |
| Fence Type | Partially Fenced |
| Land Amenities | Park, Place Of Worship, Playground, Public Transit, Schools, Shopping |
| Sewer | Municipal Sewage System |
| Size Frontage | 36 Ft |
| Size Total Text | Under 1/2 Acre |
| Zoning Description | Rs1 |
Rooms
| Level | Type | Length | Width | Dimensions |
|---|---|---|---|---|
| Main Level | Bedroom | 10'9'' x 11'9'' | ||
| Main Level | Primary Bedroom | 11'8'' x 10'10'' | ||
| Main Level | Laundry Room | 9'5'' x 3'5'' | ||
| Main Level | 4pc Bathroom | 8'6'' x 8'2'' | ||
| Main Level | Living Room | 12'8'' x 16'2'' | ||
| Main Level | Kitchen | 11'2'' x 15'4'' |
https://www.realtor.ca/real-estate/26767967/48-beverly-street-cambridge

