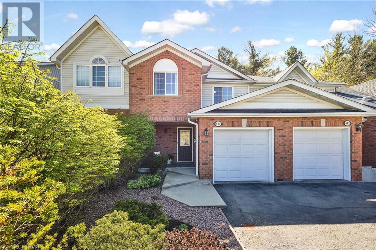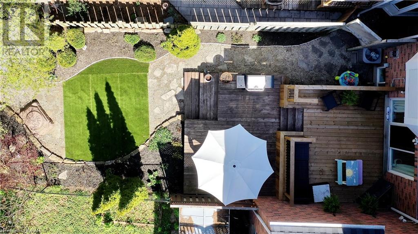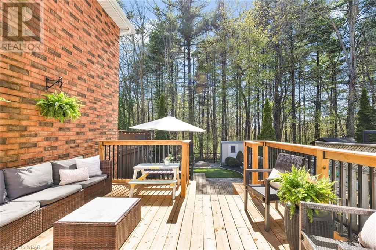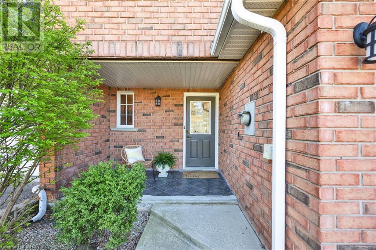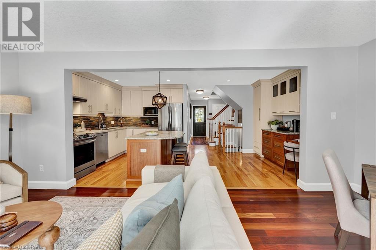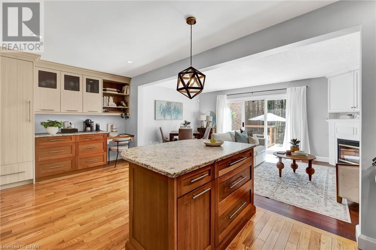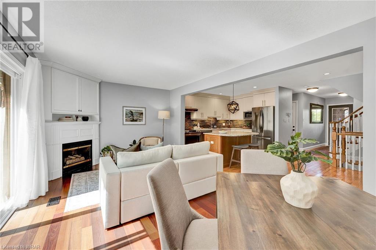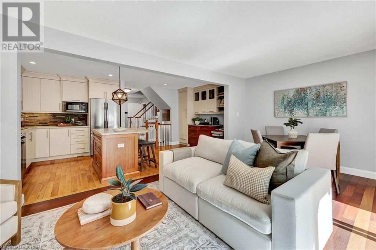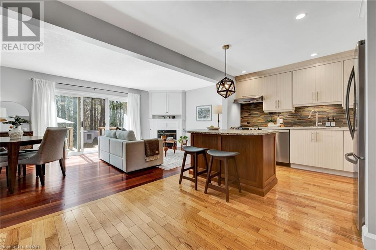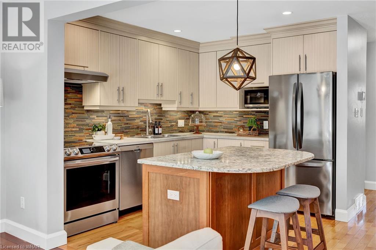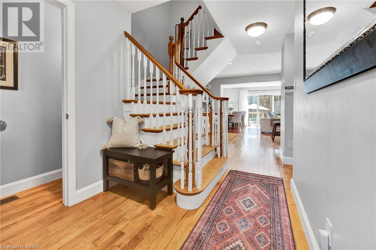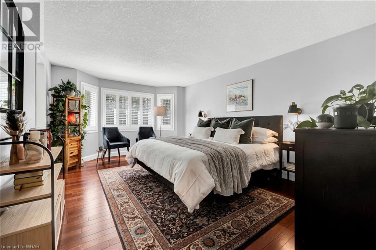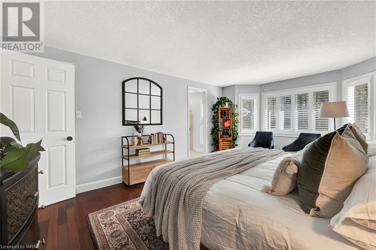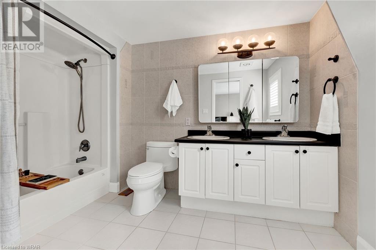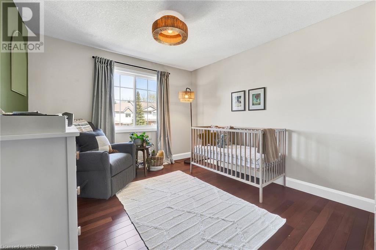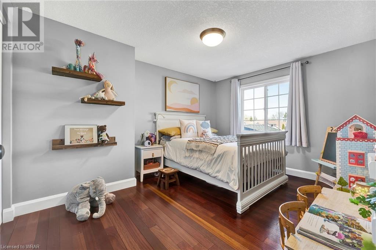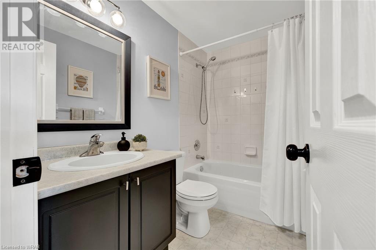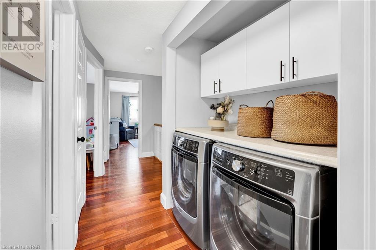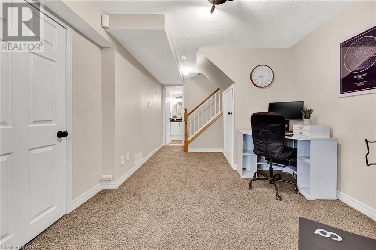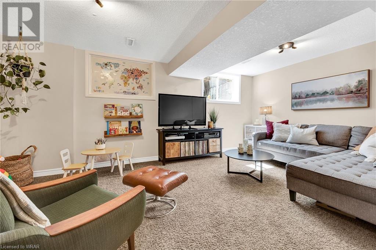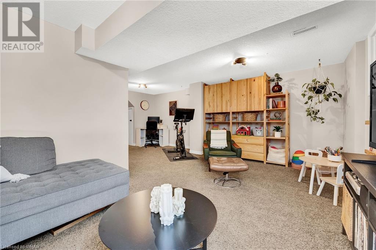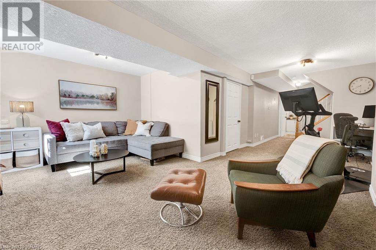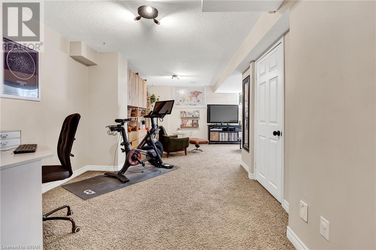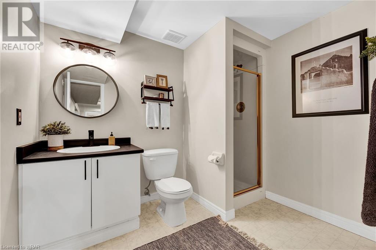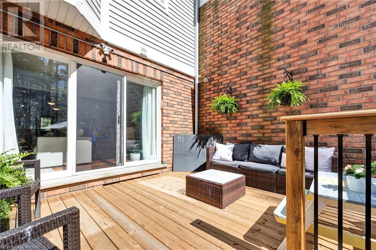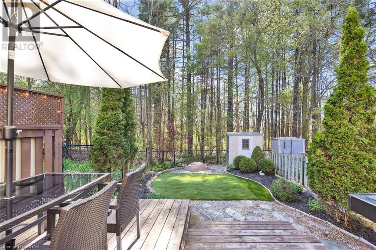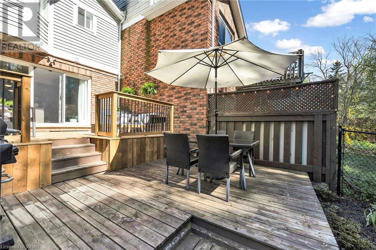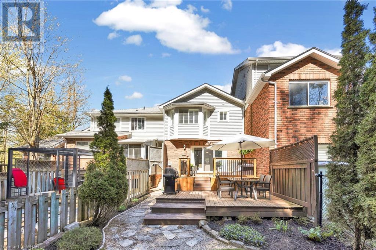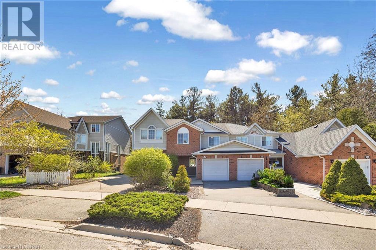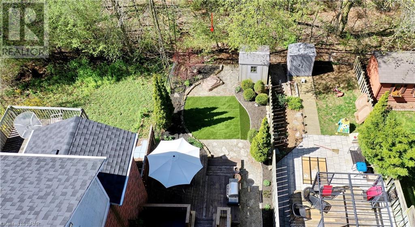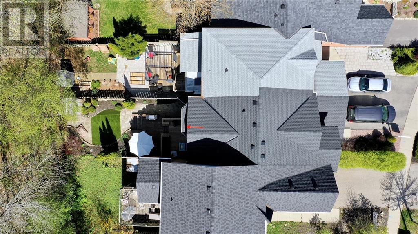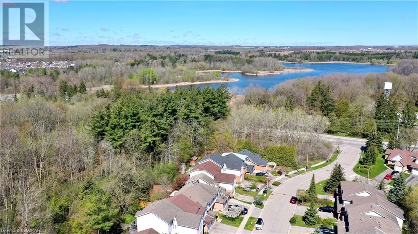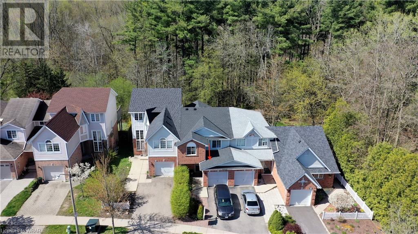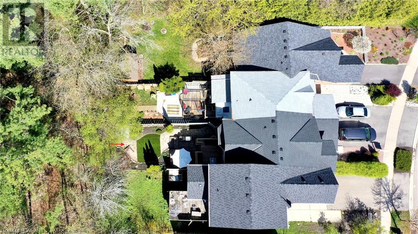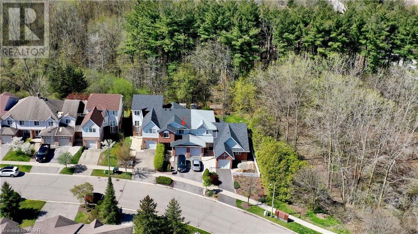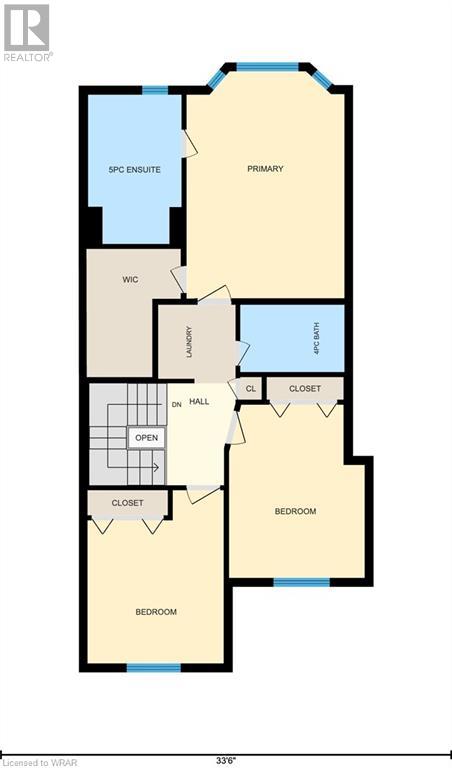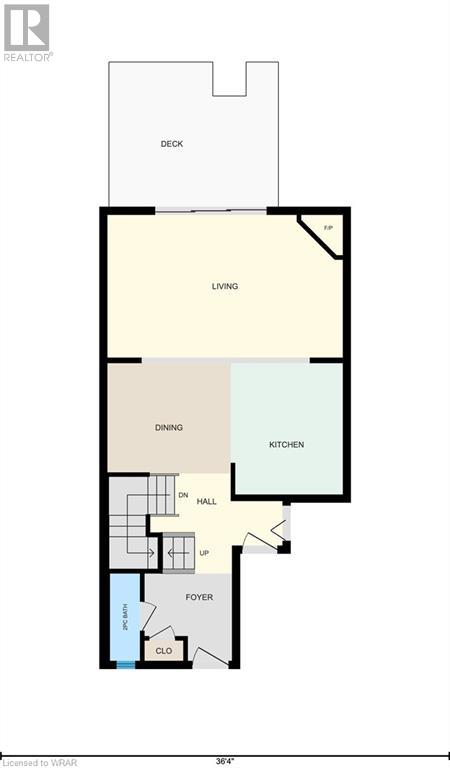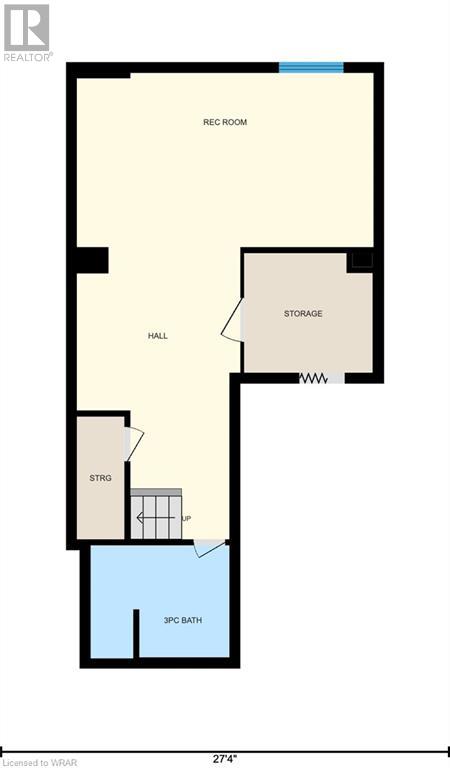3 Bedroom
4 Bathroom
2054.5500
2 Level
Fireplace
Central Air Conditioning
Forced Air
$799,000
Nestled amidst picturesque nature trails, bustling shops, and walking distance of esteemed educational institutions, 491 Laurel Gate stands as an unparalleled opportunity to reside in one of Waterloo's most esteemed communities. This impeccably maintained freehold townhouse exudes sophistication, making it ideal for both aspiring homeowners and those seeking to downsize gracefully. Set amidst verdant landscapes, this meticulously kept 3-bedroom, 4-bathroom (3 full) residence offers a warm and inviting living environment. Upon entry, guests are greeted by a well-appointed kitchen boasting premium upgrades, including refined cabinetry, glistening granite countertops, stainless steel appliances, and a convenient pantry adjacent to a designated coffee bar area, all complemented by abundant storage solutions. The seamless open-concept design seamlessly transitions into the inviting living room, adorned with gleaming hardwood floors and a charming fireplace, while offering access to a serene deck overlooking the tranquil surroundings. Ascend to the upper level to discover the primary bedroom, featuring laminate flooring, a generously sized 4-piece ensuite, and elegant California shutters, alongside two additional bedrooms and a well-appointed 4-piece bath, ensuring ample space for comfort and privacy. The inclusion of a second-floor laundry further enhances the home's convenience. The fully finished lower level, boasting oversized windows and a 3-piece bath, adds versatility and functionality to the home, providing additional living space suited for various needs. Outside, the meticulously landscaped backyard oasis showcases upper and lower decks, providing the perfect setting for outdoor gatherings or serene moments of relaxation. Residents will appreciate the easy accessibility to nearby amenities, including the YMCA, St. Jacobs Farmers' Market, University’s, many parks, and public transportation, culminating in a lifestyle defined by both comfort and convenience. (id:45648)
Property Details
|
MLS® Number
|
40576937 |
|
Property Type
|
Single Family |
|
Amenities Near By
|
Park, Place Of Worship, Public Transit, Schools |
|
Community Features
|
Community Centre |
|
Equipment Type
|
Water Heater |
|
Features
|
Cul-de-sac, Conservation/green Belt, Paved Driveway, Automatic Garage Door Opener |
|
Parking Space Total
|
2 |
|
Rental Equipment Type
|
Water Heater |
|
Structure
|
Shed |
Building
|
Bathroom Total
|
4 |
|
Bedrooms Above Ground
|
3 |
|
Bedrooms Total
|
3 |
|
Appliances
|
Central Vacuum, Dishwasher, Dryer, Microwave, Stove, Water Softener, Washer |
|
Architectural Style
|
2 Level |
|
Basement Development
|
Finished |
|
Basement Type
|
Full (finished) |
|
Constructed Date
|
1995 |
|
Construction Style Attachment
|
Attached |
|
Cooling Type
|
Central Air Conditioning |
|
Exterior Finish
|
Brick, Vinyl Siding |
|
Fireplace Present
|
Yes |
|
Fireplace Total
|
1 |
|
Foundation Type
|
Poured Concrete |
|
Half Bath Total
|
1 |
|
Heating Fuel
|
Natural Gas |
|
Heating Type
|
Forced Air |
|
Stories Total
|
2 |
|
Size Interior
|
2054.5500 |
|
Type
|
Row / Townhouse |
|
Utility Water
|
Municipal Water |
Parking
Land
|
Acreage
|
No |
|
Fence Type
|
Fence |
|
Land Amenities
|
Park, Place Of Worship, Public Transit, Schools |
|
Sewer
|
Municipal Sewage System |
|
Size Depth
|
127 Ft |
|
Size Frontage
|
23 Ft |
|
Size Total
|
0|under 1/2 Acre |
|
Size Total Text
|
0|under 1/2 Acre |
|
Zoning Description
|
R8 |
Rooms
| Level |
Type |
Length |
Width |
Dimensions |
|
Second Level |
5pc Bathroom |
|
|
6'11'' x 11'1'' |
|
Second Level |
Laundry Room |
|
|
5'9'' x 5'10'' |
|
Second Level |
4pc Bathroom |
|
|
7'9'' x 5'0'' |
|
Second Level |
Bedroom |
|
|
10'1'' x 12'10'' |
|
Second Level |
Primary Bedroom |
|
|
11'8'' x 16'9'' |
|
Basement |
Storage |
|
|
7'10'' x 7'3'' |
|
Lower Level |
3pc Bathroom |
|
|
8'5'' x 6'9'' |
|
Lower Level |
Recreation Room |
|
|
11'8'' x 16'9'' |
|
Main Level |
2pc Bathroom |
|
|
2'5'' x 7'0'' |
|
Main Level |
Kitchen |
|
|
9'1'' x 10'7'' |
|
Main Level |
Living Room |
|
|
19'0'' x 11'6'' |
https://www.realtor.ca/real-estate/26844965/491-laurel-gate-drive-waterloo

