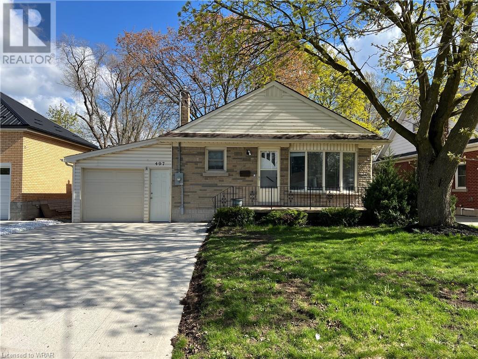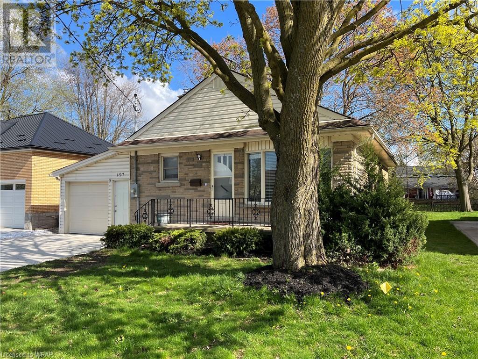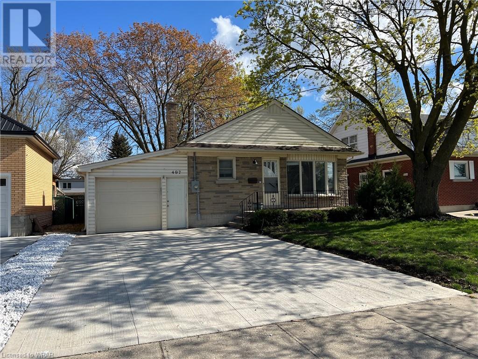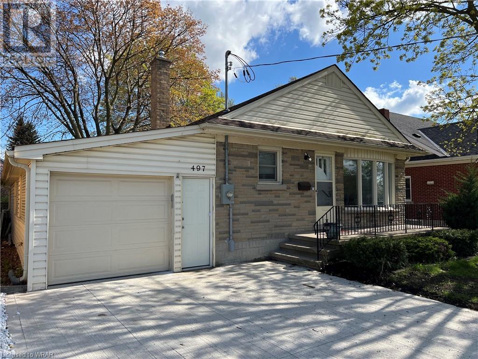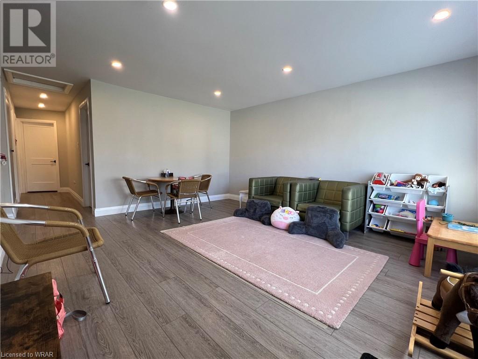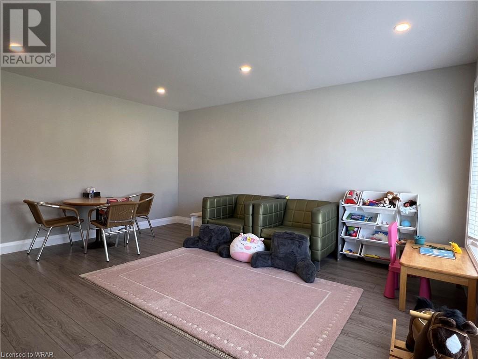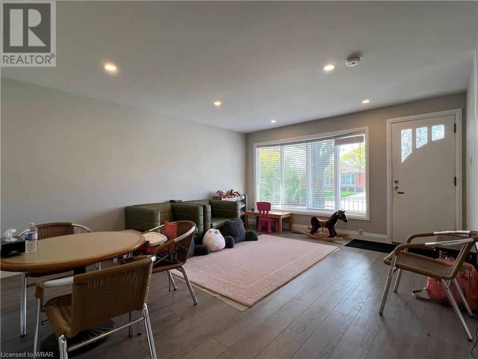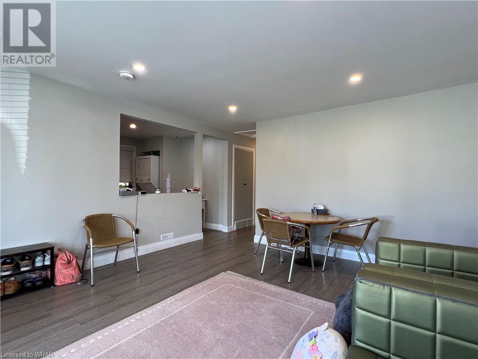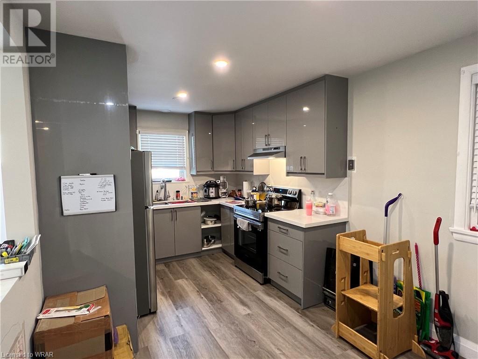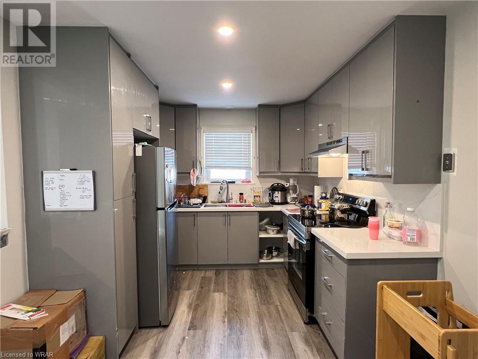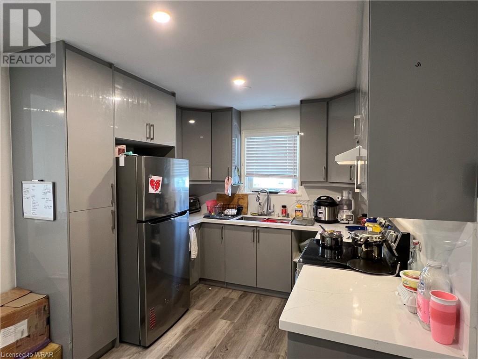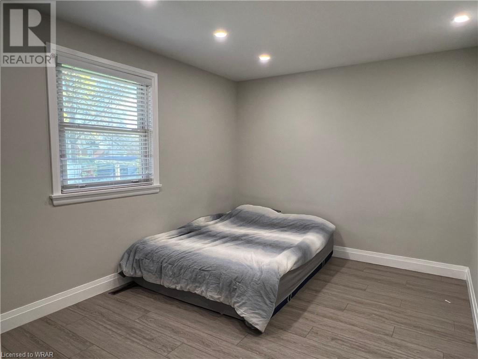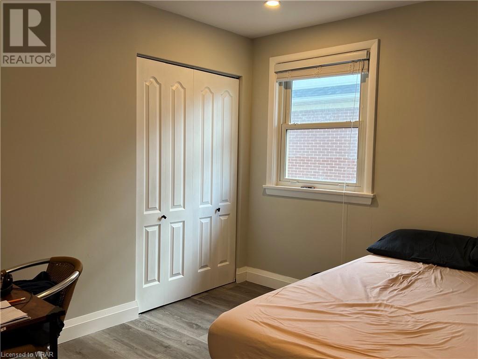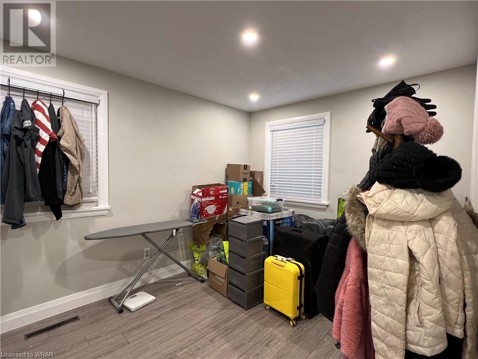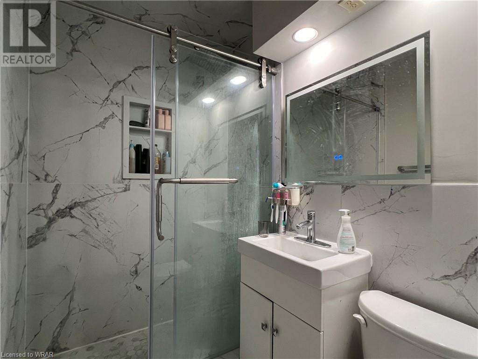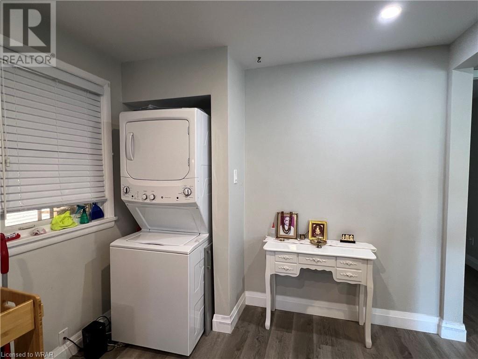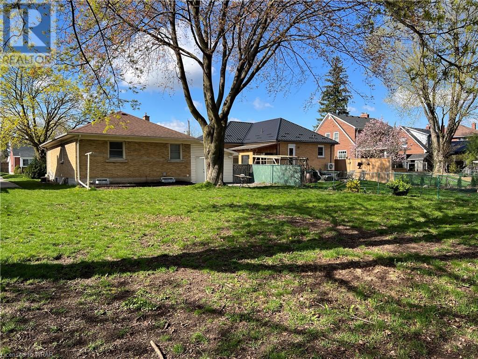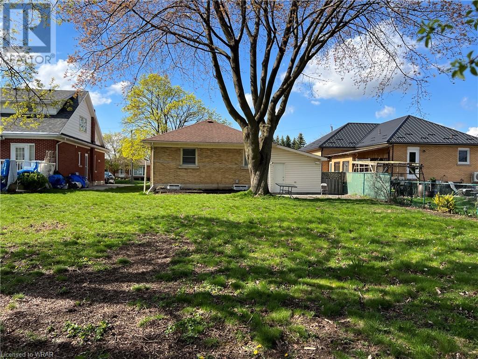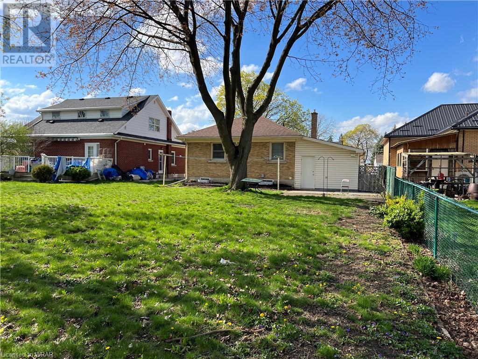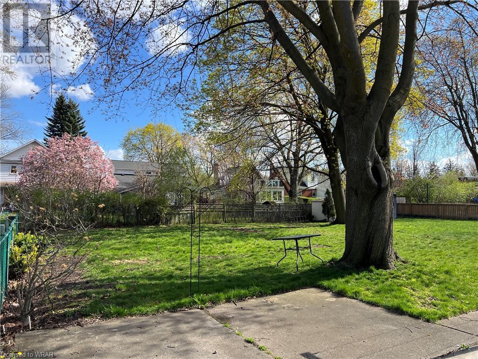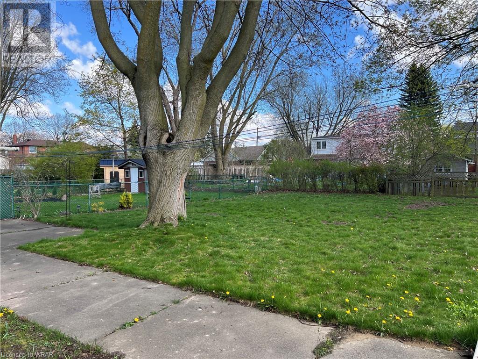497 Ephraim Street Unit# Upper Kitchener, Ontario N2B 2C5
$2,800 Monthly
Welcome to 497 Ephraim St – a STYLISH and RENOVATED HOME with 3 bedrooms and 1 bathroom located in SOUGHT-AFTER Rosemount area! The upper floor features beautiful modern finishes, new flooring, lots of sunlight, large living room, breakfast area, CUSTOM CONTEMPORARY KITCHEN with lots of cabinetry, quartz countertops, brand new stainless steel appliances, and laundry area. The back of the home features 3 generous sized bedrooms, an upgraded 3-piece washroom with custom shower. This BEAUTIFUL HOME is perfect for a growing family and is close to restaurants, shopping, public transit, parks, playgrounds, Highway 7/8, and Stanley Park conservation area. Don’t miss out on this one and book your private tour today! (id:45648)
Property Details
| MLS® Number | 40581039 |
| Property Type | Single Family |
| Amenities Near By | Airport, Golf Nearby, Hospital, Park, Place Of Worship, Playground, Public Transit, Schools, Shopping, Ski Area |
| Community Features | Quiet Area, Community Centre |
| Features | Conservation/green Belt, In-law Suite |
| Parking Space Total | 6 |
| Structure | Porch |
Building
| Bathroom Total | 1 |
| Bedrooms Above Ground | 3 |
| Bedrooms Total | 3 |
| Appliances | Dryer, Refrigerator, Stove, Washer, Hood Fan |
| Architectural Style | Bungalow |
| Basement Development | Finished |
| Basement Type | Full (finished) |
| Constructed Date | 1952 |
| Construction Style Attachment | Detached |
| Cooling Type | Central Air Conditioning |
| Exterior Finish | Brick, Vinyl Siding |
| Foundation Type | Poured Concrete |
| Heating Fuel | Natural Gas |
| Heating Type | Forced Air |
| Stories Total | 1 |
| Size Interior | 1019 |
| Type | House |
| Utility Water | Municipal Water |
Parking
| Attached Garage |
Land
| Access Type | Highway Access |
| Acreage | No |
| Land Amenities | Airport, Golf Nearby, Hospital, Park, Place Of Worship, Playground, Public Transit, Schools, Shopping, Ski Area |
| Sewer | Municipal Sewage System |
| Size Depth | 150 Ft |
| Size Frontage | 50 Ft |
| Size Total Text | Under 1/2 Acre |
| Zoning Description | R2 |
Rooms
| Level | Type | Length | Width | Dimensions |
|---|---|---|---|---|
| Main Level | 3pc Bathroom | 9'4'' x 4'10'' | ||
| Main Level | Bedroom | 10'11'' x 8'3'' | ||
| Main Level | Bedroom | 11'9'' x 9'4'' | ||
| Main Level | Primary Bedroom | 13'10'' x 9'5'' | ||
| Main Level | Kitchen | 9'4'' x 9'3'' | ||
| Main Level | Breakfast | 9'4'' x 8'3'' | ||
| Main Level | Living Room | 13'11'' x 20'3'' |
https://www.realtor.ca/real-estate/26833198/497-ephraim-street-unit-upper-kitchener

