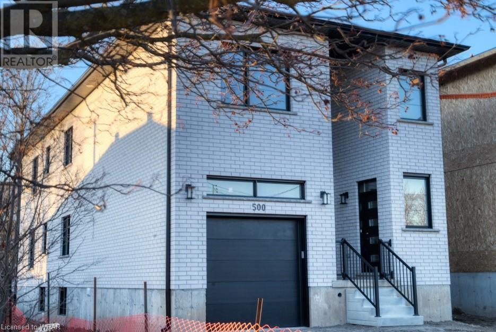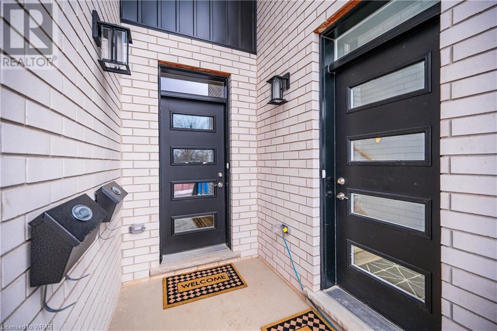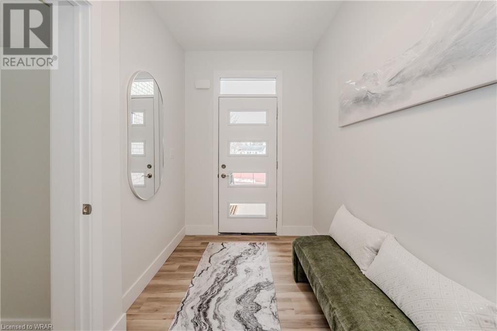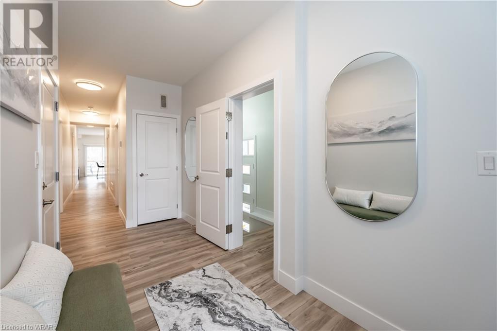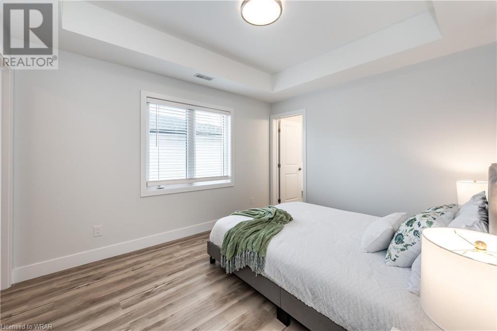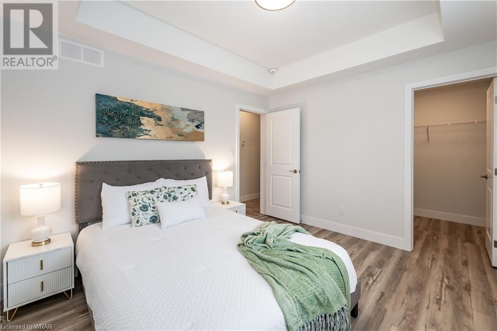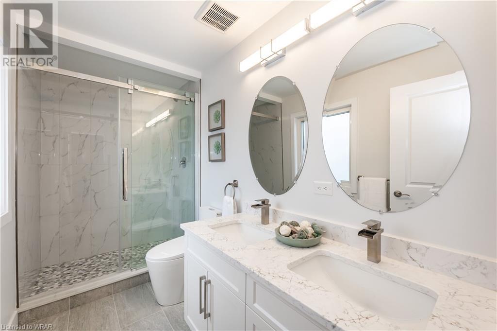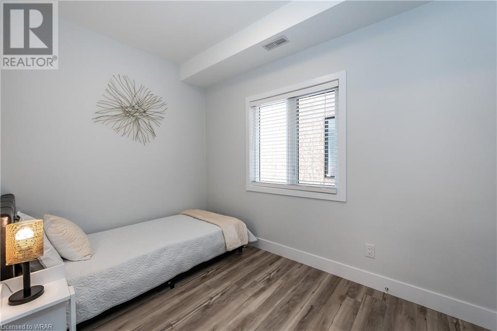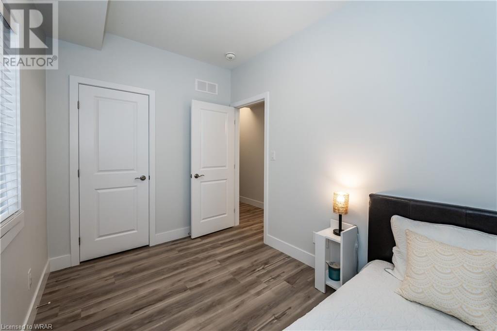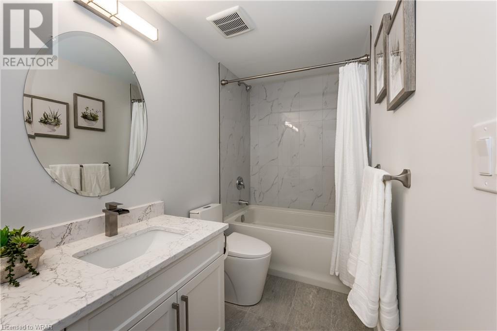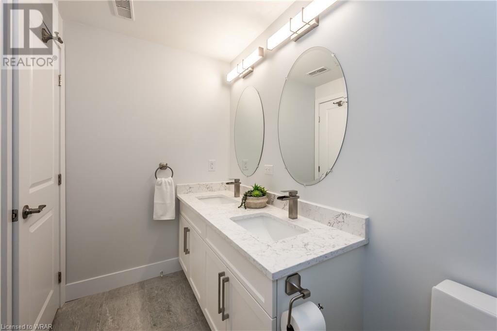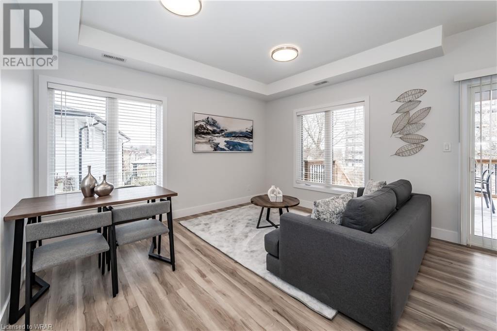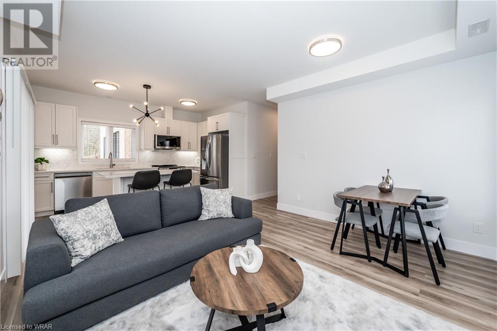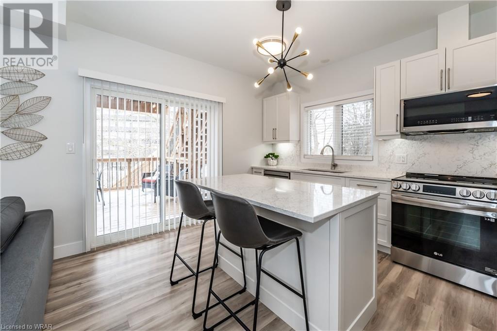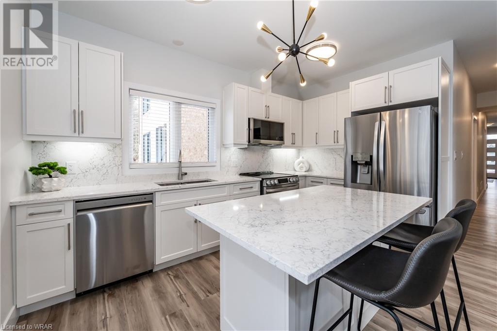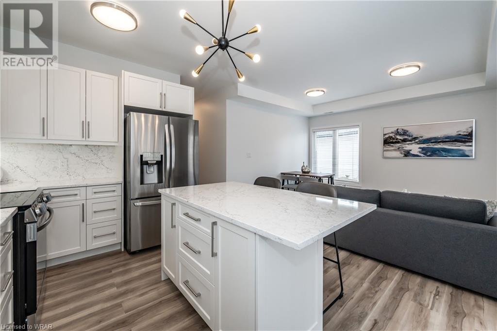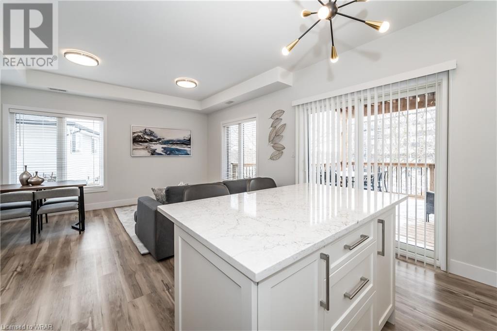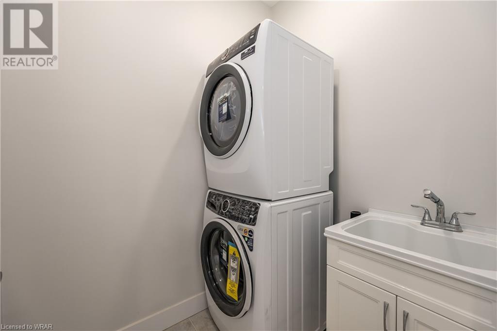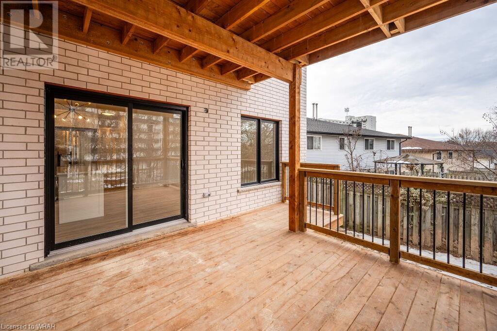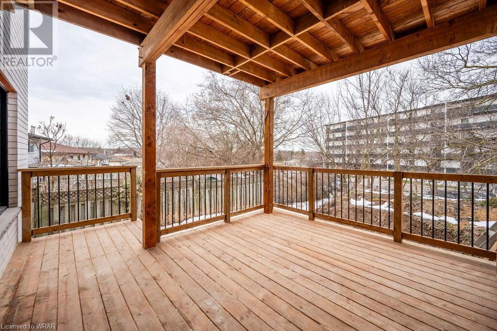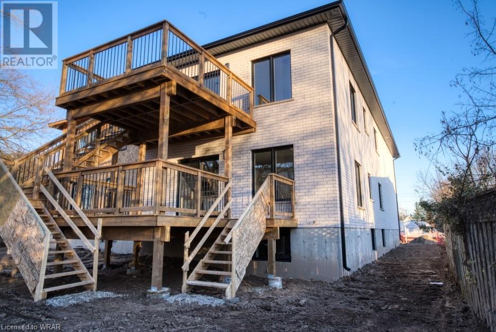498 Karn Street Unit# Main Kitchener, Ontario N2M 2C1
$2,500 Monthly
Brand New Large and Modern 2 Bedrooms, 2 Bathrooms main floor unit. Available July 1 /2024. Featuring 1284 sf. Safe and Sound insulation between units, 9 foot ceilings, bright and airy with large windows, luxury vinyl flooring & quartz countertops throughout. Kitchen with breakfast bar island, brand new stainless steel appliances & Walk-Out to a large Private Deck. Primary Bedroom with en-suite, double sinks & a walk-in closet. 5pc Main Bathroom. Separate heating and cooling systems. Tankless water heater & Laundry room with brand new Washer and Dryer. Close to all amenities. 1 Parking Spot on Driveway. NON SMOKERS. No Students The Landlord will consider 1 pet. Call today. (id:45648)
Property Details
| MLS® Number | 40578792 |
| Property Type | Single Family |
| Amenities Near By | Park, Place Of Worship, Public Transit, Shopping |
| Community Features | Quiet Area |
| Equipment Type | None |
| Features | Southern Exposure |
| Parking Space Total | 1 |
| Rental Equipment Type | None |
Building
| Bathroom Total | 2 |
| Bedrooms Above Ground | 2 |
| Bedrooms Total | 2 |
| Appliances | Dishwasher, Dryer, Refrigerator, Stove, Washer, Microwave Built-in, Hood Fan |
| Basement Development | Finished |
| Basement Type | Full (finished) |
| Construction Style Attachment | Detached |
| Cooling Type | Central Air Conditioning |
| Exterior Finish | Brick, Vinyl Siding |
| Fire Protection | Smoke Detectors |
| Foundation Type | Poured Concrete |
| Heating Fuel | Natural Gas |
| Heating Type | Forced Air |
| Stories Total | 1 |
| Size Interior | 1284 |
| Type | House |
| Utility Water | Municipal Water |
Parking
| Attached Garage |
Land
| Acreage | No |
| Land Amenities | Park, Place Of Worship, Public Transit, Shopping |
| Sewer | Municipal Sewage System |
| Size Depth | 138 Ft |
| Size Frontage | 34 Ft |
| Zoning Description | R4 |
Rooms
| Level | Type | Length | Width | Dimensions |
|---|---|---|---|---|
| Main Level | Storage | 9'0'' x 7'6'' | ||
| Main Level | Laundry Room | 7'0'' x 6'0'' | ||
| Main Level | 5pc Bathroom | Measurements not available | ||
| Main Level | Bedroom | 11'0'' x 8'0'' | ||
| Main Level | Full Bathroom | Measurements not available | ||
| Main Level | Primary Bedroom | 12'8'' x 10'4'' | ||
| Main Level | Kitchen | 13'6'' x 8'6'' | ||
| Main Level | Living Room/dining Room | 14'0'' x 13'6'' |
https://www.realtor.ca/real-estate/26857418/498-karn-street-unit-main-kitchener

