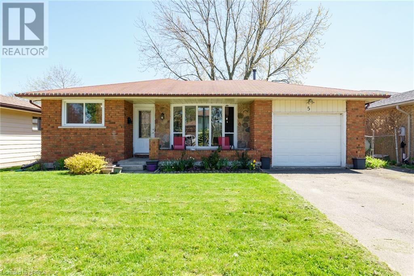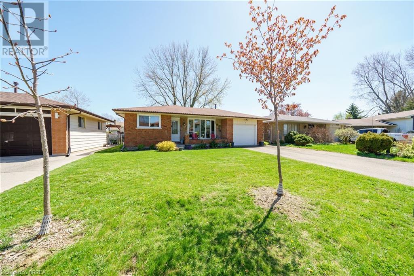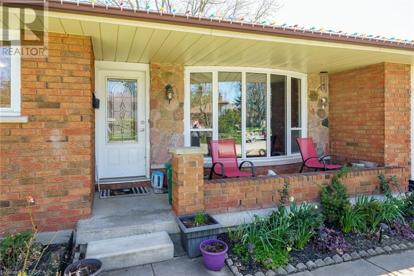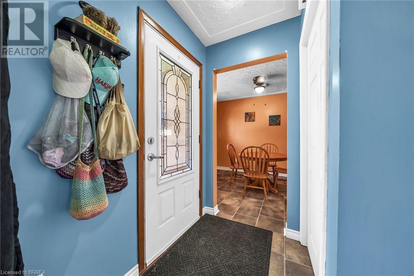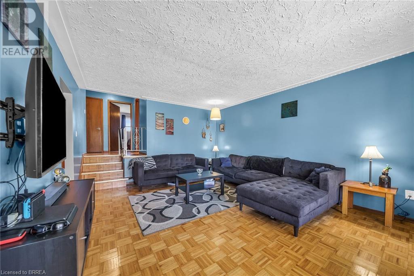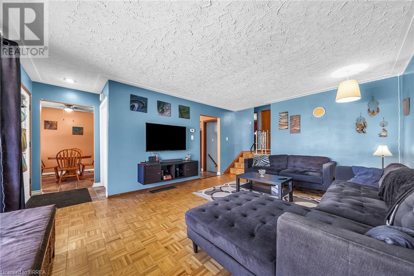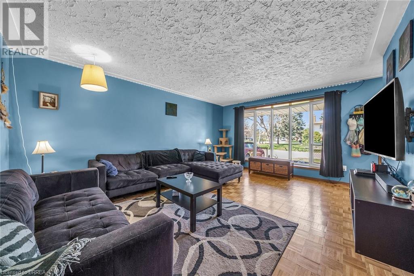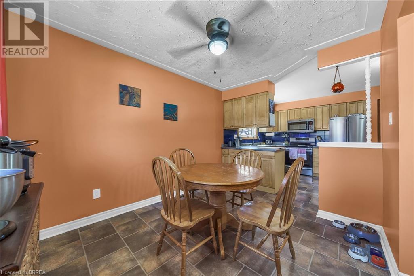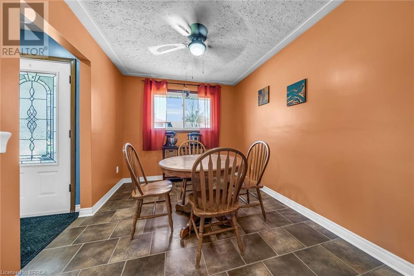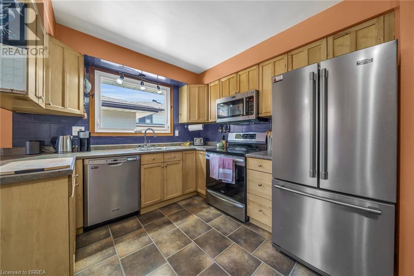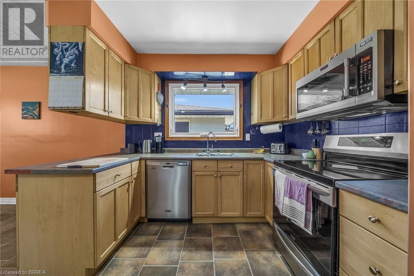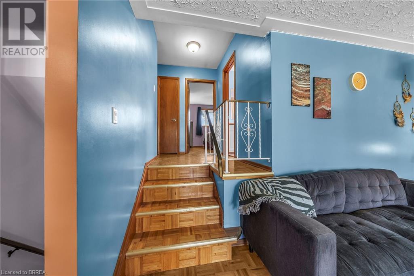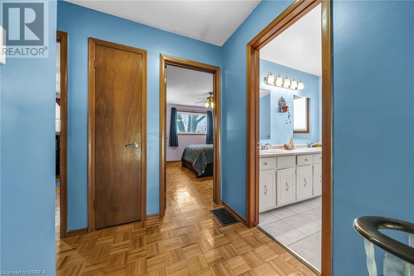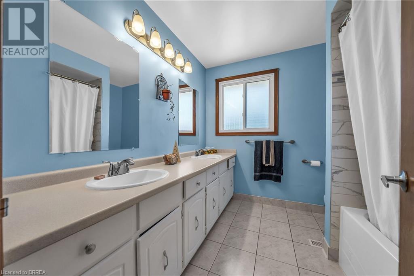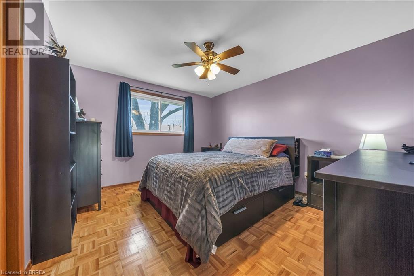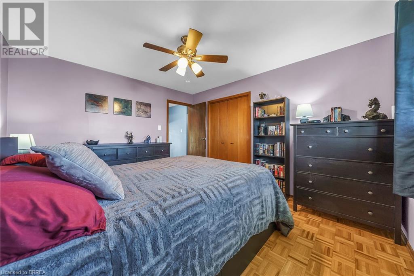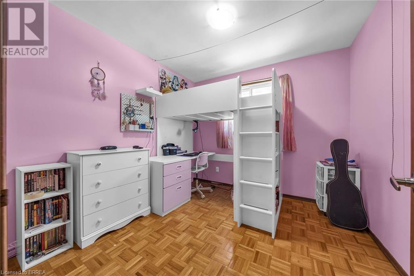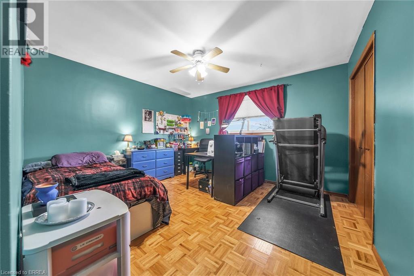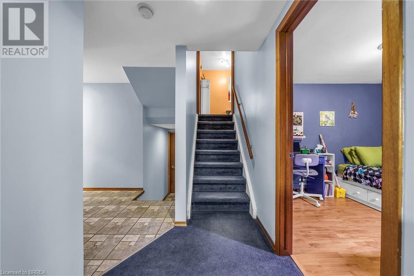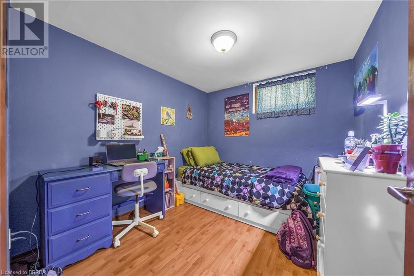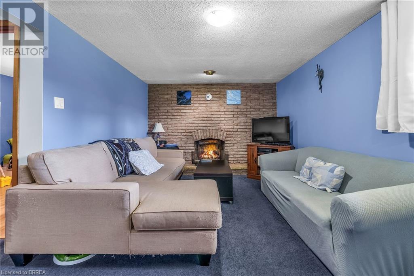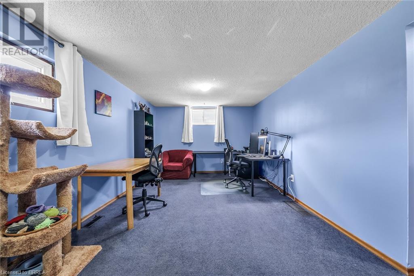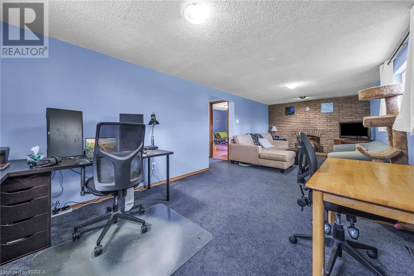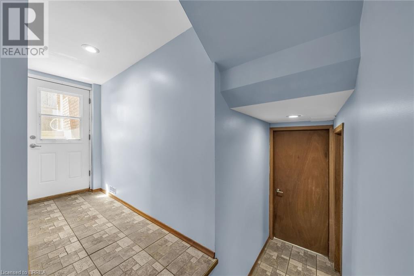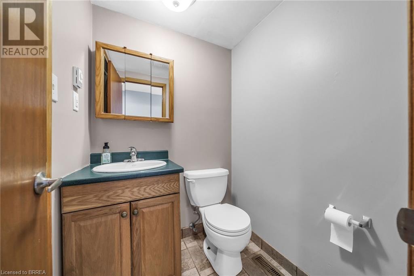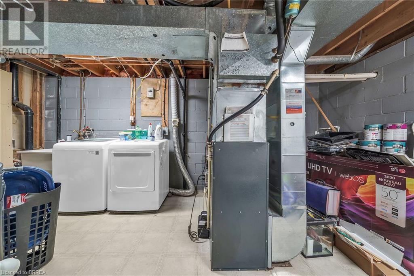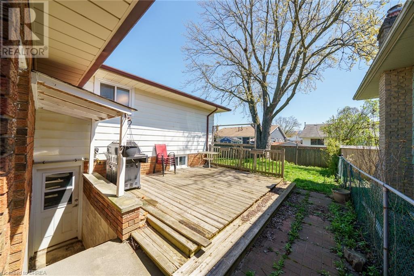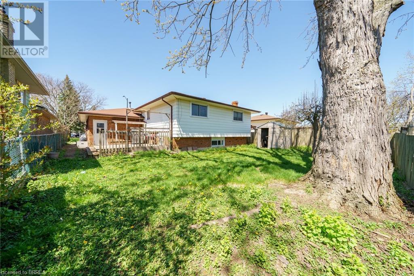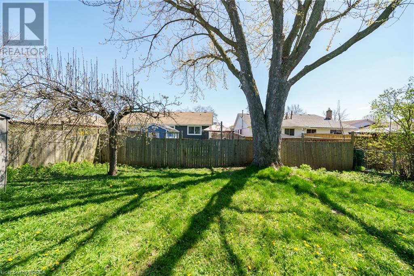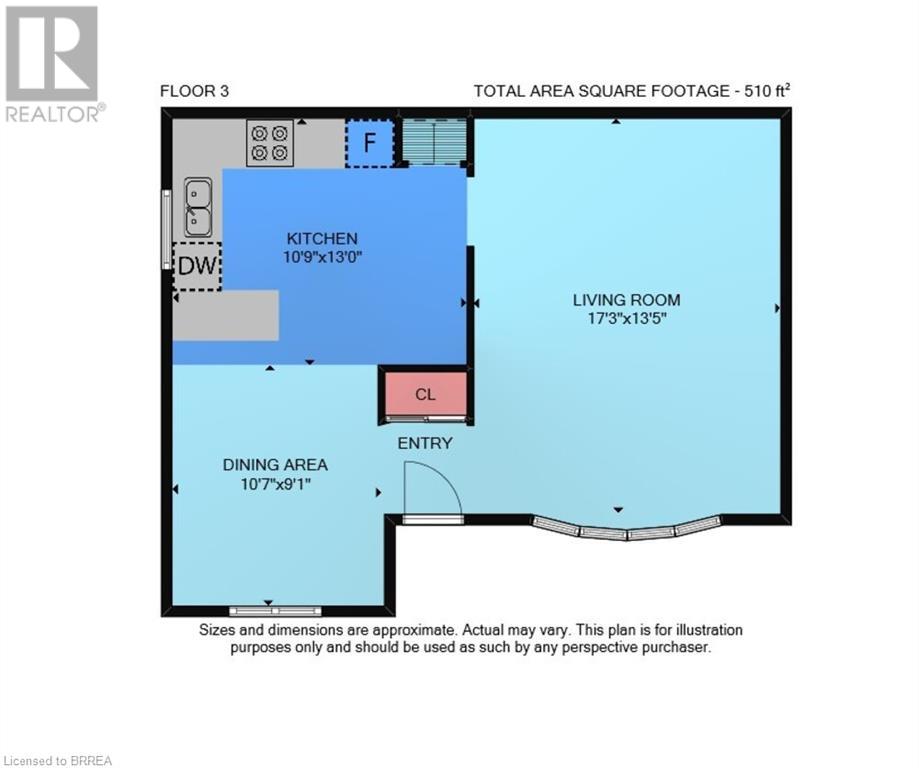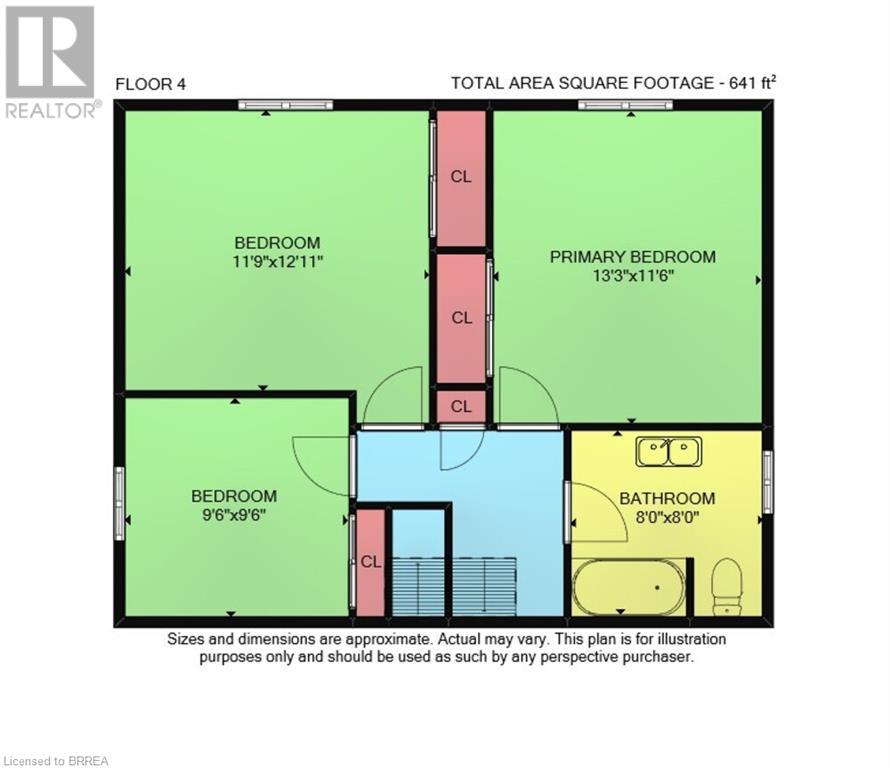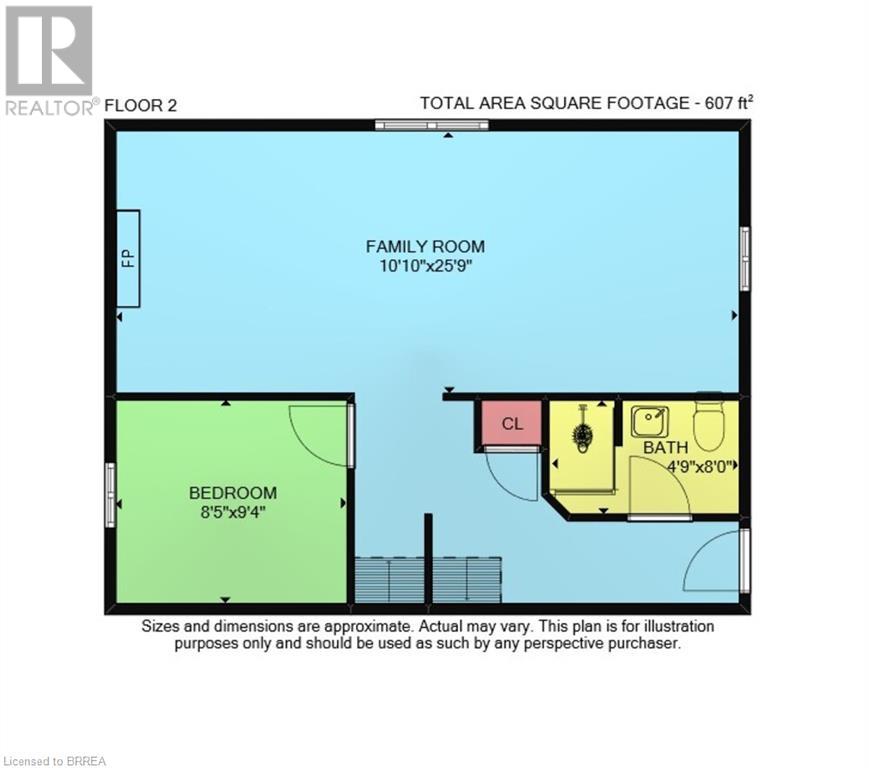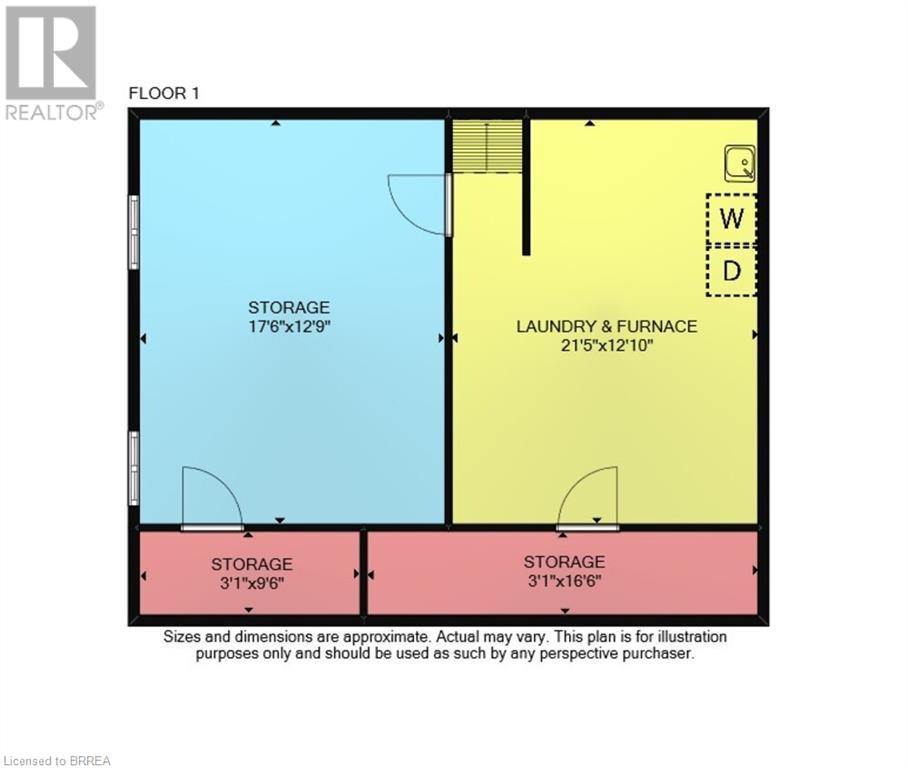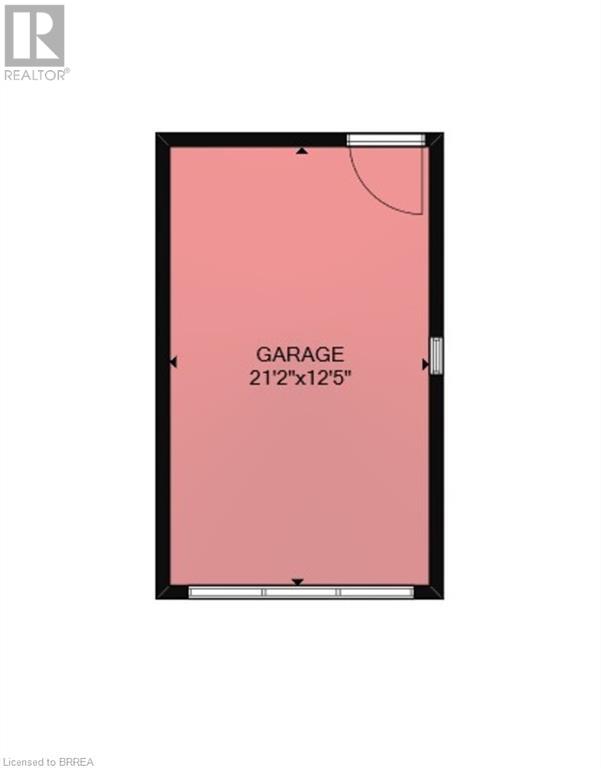5 Canary Drive Brantford, Ontario N3R 6G2
$669,900
Welcome to 5 Canary Drive a spacious 4-level back split situated on a quiet court location and family-oriented street. With 3+1 bedrooms and 2 updated bathrooms, this residence provides generous space for all your needs. The living room features parquet hardwood flooring and a a large picture window allowing for loads of natural light. Updated kitchen cabinets and a nice size dining area. The 3rd level is bright and spacious with rec room, 4th bedroom and an updated 3 piece bathroom with tile enclosure and in-floor heated flooring. Added bonus to this level is a walk up which could easily lend itself to a future inlaw/granny suite with its own exterior entrance. The basement offers an additional games room, laundry/utility room, cold room and storage. Conveniently located near both English and French schools, parks, a hospital, and transit. It is a genuinely welcoming neighborhood where you will feel right at home. Most windows have been replaced (id:45648)
Property Details
| MLS® Number | 40547726 |
| Property Type | Single Family |
| Amenities Near By | Golf Nearby, Place Of Worship, Playground, Public Transit, Schools, Shopping |
| Community Features | Quiet Area, Community Centre |
| Equipment Type | Water Heater |
| Features | Cul-de-sac, Southern Exposure, Paved Driveway, Automatic Garage Door Opener |
| Parking Space Total | 5 |
| Rental Equipment Type | Water Heater |
| Structure | Shed, Porch |
Building
| Bathroom Total | 2 |
| Bedrooms Above Ground | 3 |
| Bedrooms Below Ground | 1 |
| Bedrooms Total | 4 |
| Appliances | Dishwasher, Dryer, Refrigerator, Stove, Washer, Microwave Built-in, Garage Door Opener |
| Basement Development | Finished |
| Basement Type | Full (finished) |
| Constructed Date | 1975 |
| Construction Style Attachment | Detached |
| Cooling Type | Central Air Conditioning |
| Exterior Finish | Brick, Metal |
| Fireplace Fuel | Electric |
| Fireplace Present | Yes |
| Fireplace Total | 1 |
| Fireplace Type | Other - See Remarks |
| Fixture | Ceiling Fans |
| Foundation Type | Poured Concrete |
| Heating Fuel | Natural Gas |
| Heating Type | Forced Air |
| Size Interior | 1191 |
| Type | House |
| Utility Water | Municipal Water |
Parking
| Attached Garage |
Land
| Access Type | Road Access, Highway Nearby |
| Acreage | No |
| Fence Type | Fence |
| Land Amenities | Golf Nearby, Place Of Worship, Playground, Public Transit, Schools, Shopping |
| Sewer | Municipal Sewage System |
| Size Depth | 106 Ft |
| Size Frontage | 49 Ft |
| Size Total Text | Under 1/2 Acre |
| Zoning Description | R2, R1b |
Rooms
| Level | Type | Length | Width | Dimensions |
|---|---|---|---|---|
| Second Level | 5pc Bathroom | Measurements not available | ||
| Second Level | Bedroom | 9'6'' x 9'5'' | ||
| Second Level | Bedroom | 12'11'' x 11'8'' | ||
| Second Level | Primary Bedroom | 13'2'' x 11'8'' | ||
| Basement | Other | 8'9'' x 3'0'' | ||
| Basement | Cold Room | 16'5'' x 3' | ||
| Basement | Laundry Room | 17'4'' x 12'10'' | ||
| Basement | Games Room | 17'6'' x 12'10'' | ||
| Lower Level | 3pc Bathroom | Measurements not available | ||
| Lower Level | Bedroom | 9'7'' x 8'7'' | ||
| Lower Level | Family Room | 25'9'' x 10'9'' | ||
| Main Level | Living Room | 17'5'' x 13'6'' | ||
| Main Level | Dinette | 11'7'' x 9'1'' | ||
| Main Level | Kitchen | 13'0'' x 9'9'' |
Utilities
| Electricity | Available |
| Natural Gas | Available |
| Telephone | Available |
https://www.realtor.ca/real-estate/26805655/5-canary-drive-brantford

