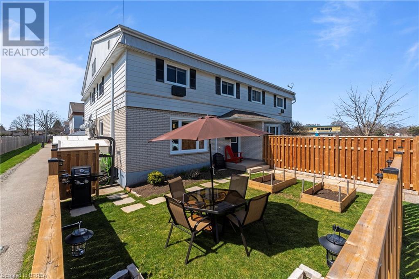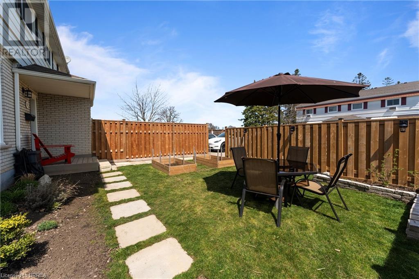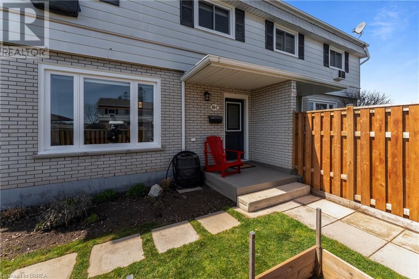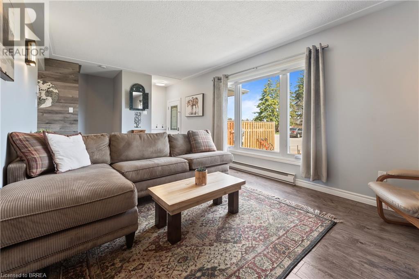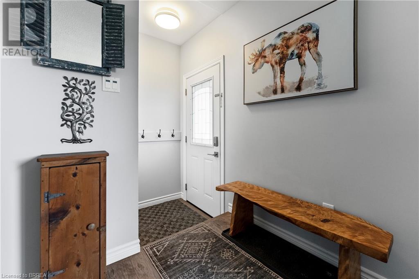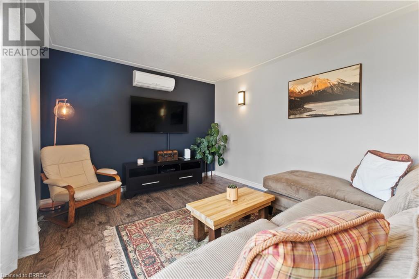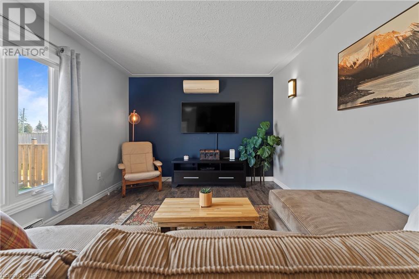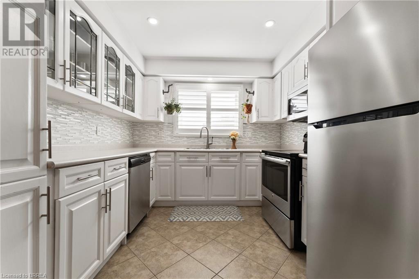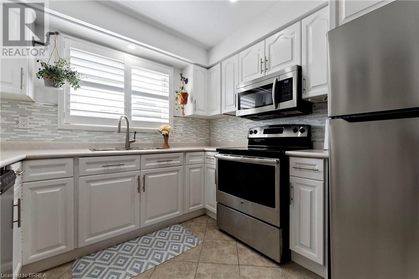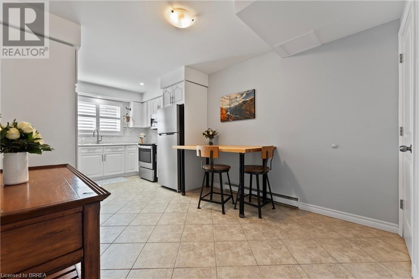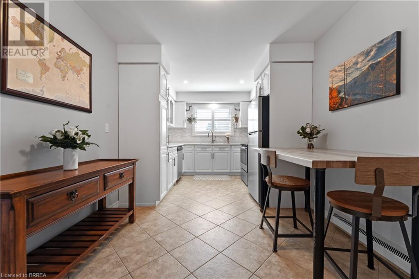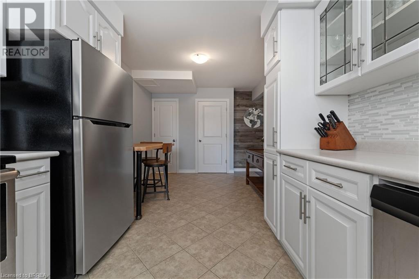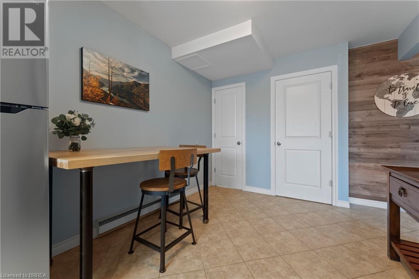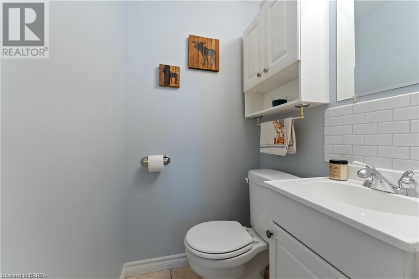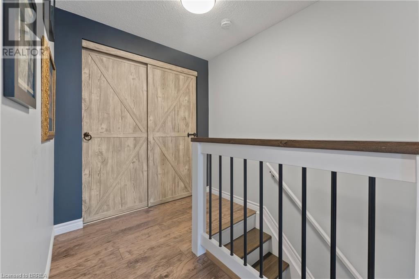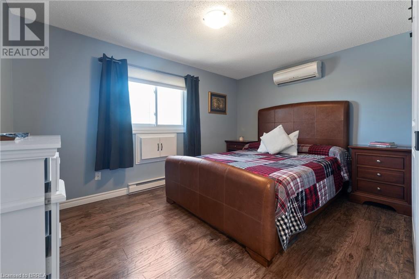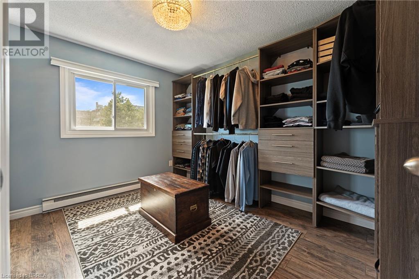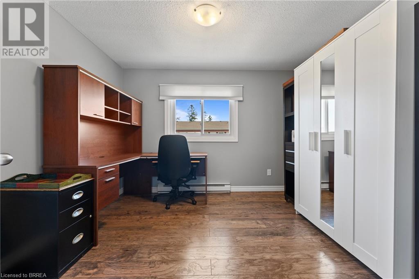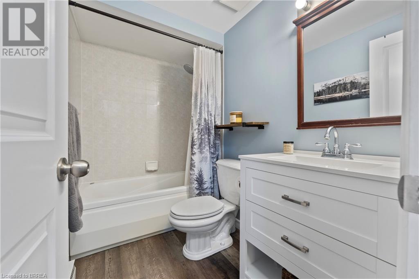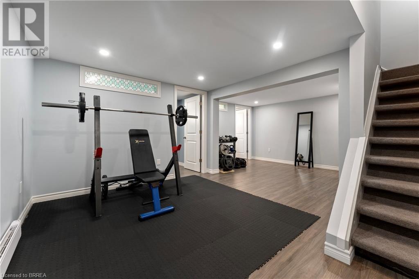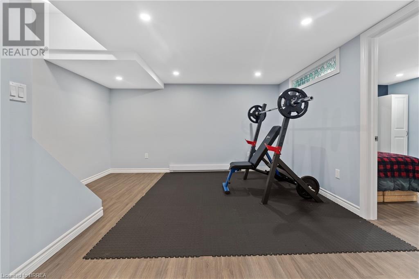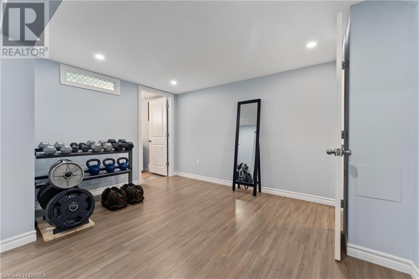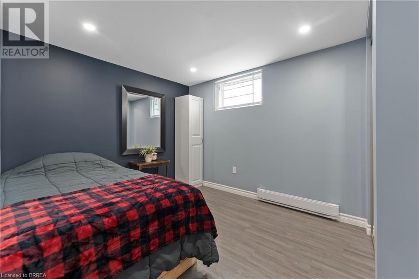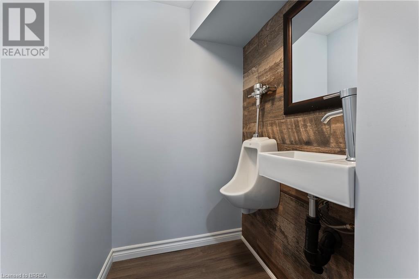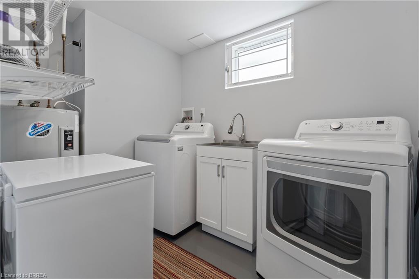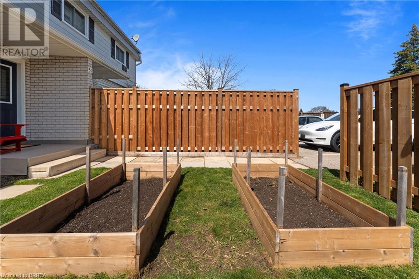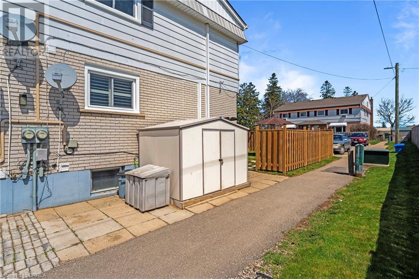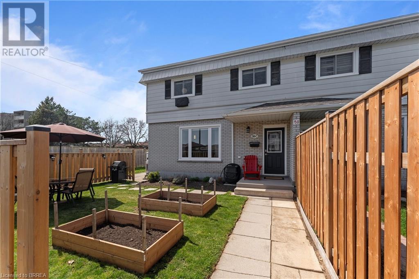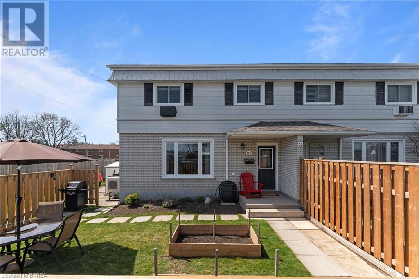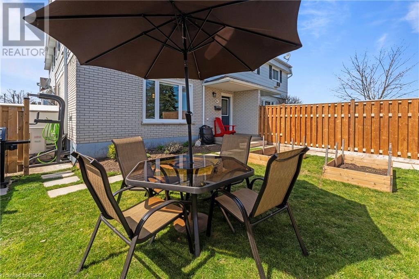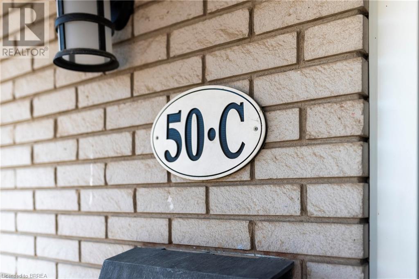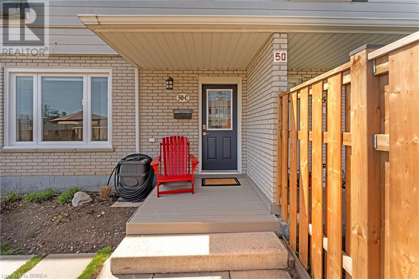50 Ewing Drive Unit# C Brantford, Ontario N3R 5H8
$564,900Maintenance, Parking
$310 Monthly
Maintenance, Parking
$310 MonthlyThis one is definitely not like the rest! Absolutely immaculate from top to bottom you will not want to miss condo living here at 50C Ewing Drive! Located in the highly popular Mayfair neighbourhood and boasting 3+1 bedrooms and 1+2 bathrooms the pride of ownership just shines throughout. The main level provides a great floorplan for day to day living with the bright and airy living room, the stunning & spacious kitchen and the 2pc bathroom. The 2nd floor offers a generously sized primary bedroom, 2 more bedrooms (1 is a customized walk-in closet!) and the tastefully updated 4pc bathroom. The basement level is fully finished with the recroom, 4th bedroom, laundry and a 2pc bathroom. Situated just minutes to Hwy 403 access and a short walk to schools, shopping, restaurants and all amenities. This beautiful unit is completely move-in ready and will not disappoint! Call for your private viewing today - this one will definitely not last long! (id:45648)
Property Details
| MLS® Number | 40573111 |
| Property Type | Single Family |
| Amenities Near By | Park, Playground, Public Transit, Schools, Shopping |
| Parking Space Total | 2 |
Building
| Bathroom Total | 3 |
| Bedrooms Above Ground | 3 |
| Bedrooms Below Ground | 1 |
| Bedrooms Total | 4 |
| Appliances | Dishwasher, Dryer, Microwave, Refrigerator, Stove, Washer |
| Architectural Style | 2 Level |
| Basement Development | Finished |
| Basement Type | Full (finished) |
| Constructed Date | 1973 |
| Construction Style Attachment | Attached |
| Cooling Type | Ductless |
| Exterior Finish | Aluminum Siding, Brick Veneer |
| Half Bath Total | 2 |
| Heating Fuel | Electric |
| Heating Type | Baseboard Heaters, Heat Pump |
| Stories Total | 2 |
| Size Interior | 1056 |
| Type | Row / Townhouse |
| Utility Water | Municipal Water |
Land
| Acreage | No |
| Land Amenities | Park, Playground, Public Transit, Schools, Shopping |
| Sewer | Municipal Sewage System |
| Size Frontage | 22 Ft |
| Zoning Description | 13, R4a (16u), I2 |
Rooms
| Level | Type | Length | Width | Dimensions |
|---|---|---|---|---|
| Second Level | 4pc Bathroom | Measurements not available | ||
| Second Level | Bedroom | 11'2'' x 9'3'' | ||
| Second Level | Bedroom | 10'6'' x 9'8'' | ||
| Second Level | Primary Bedroom | 12'6'' x 9'8'' | ||
| Basement | 2pc Bathroom | Measurements not available | ||
| Basement | Laundry Room | 7'8'' x 6'0'' | ||
| Basement | Bedroom | 10'3'' x 8'6'' | ||
| Basement | Recreation Room | 20'0'' x 13'2'' | ||
| Main Level | 2pc Bathroom | Measurements not available | ||
| Main Level | Eat In Kitchen | 18'7'' x 9'6'' | ||
| Main Level | Living Room | 19'0'' x 11'0'' |
https://www.realtor.ca/real-estate/26768051/50-ewing-drive-unit-c-brantford

