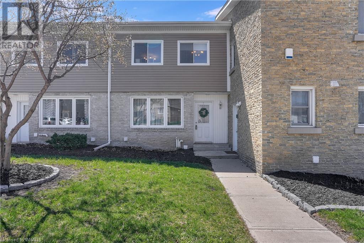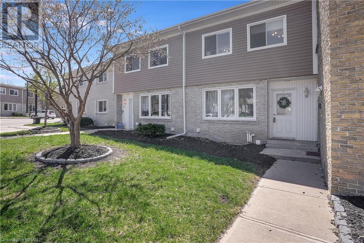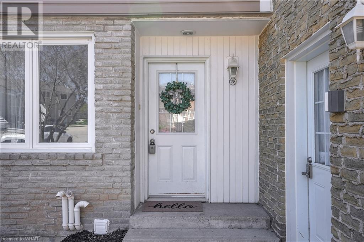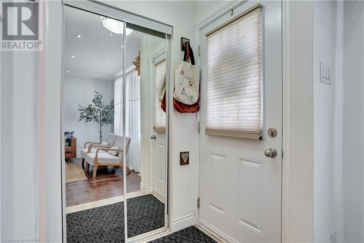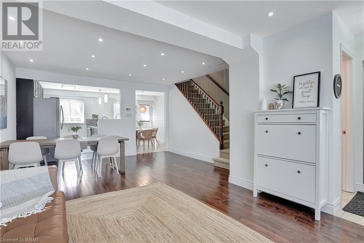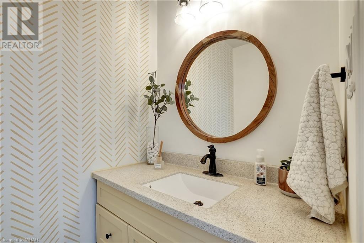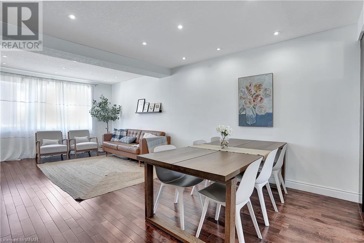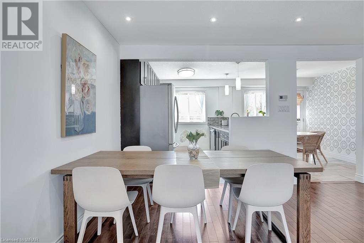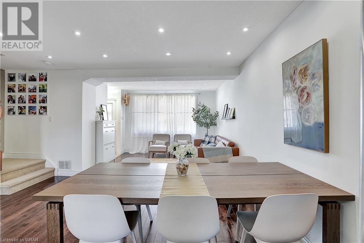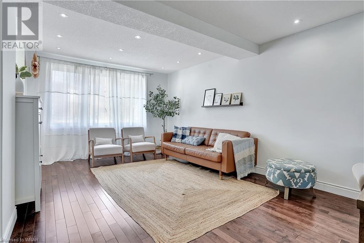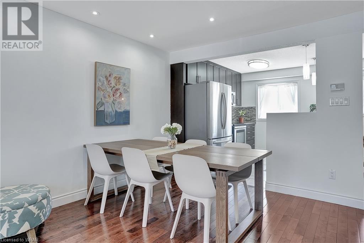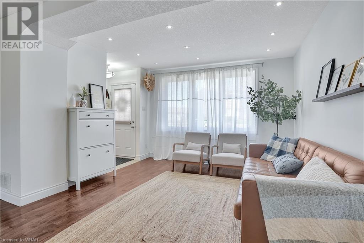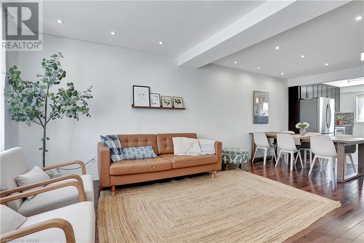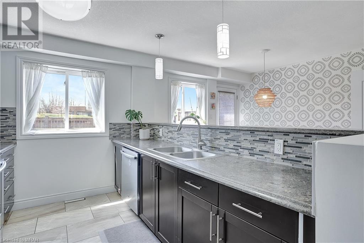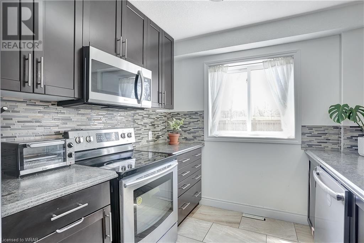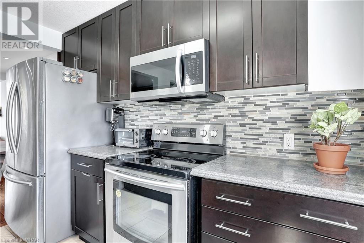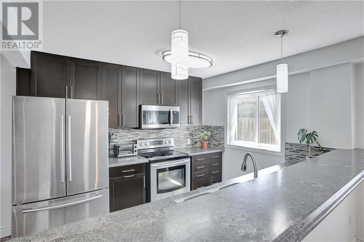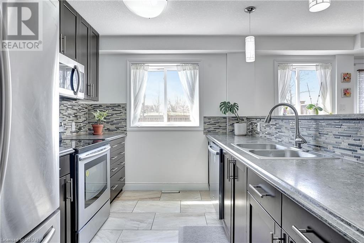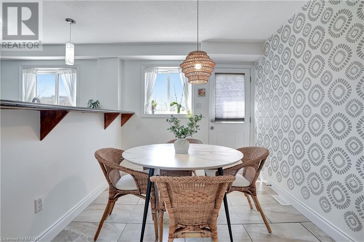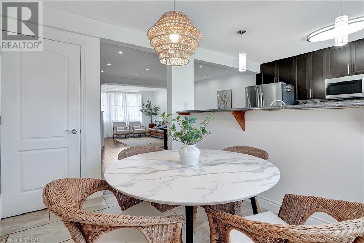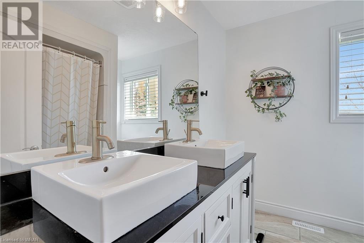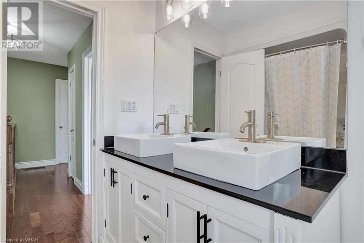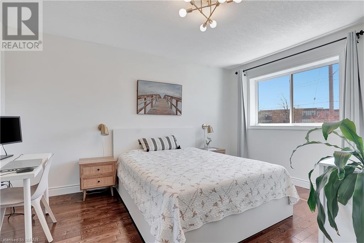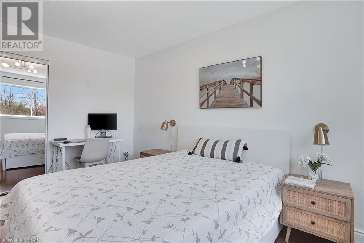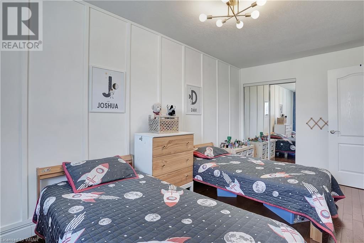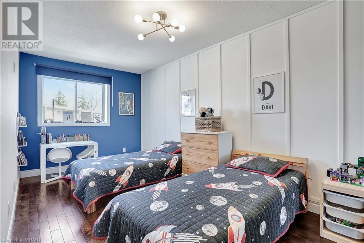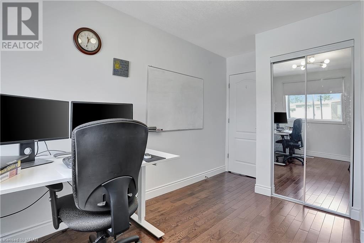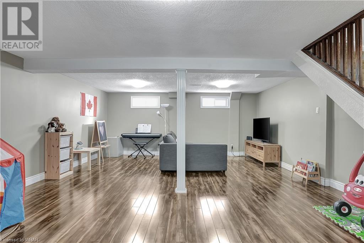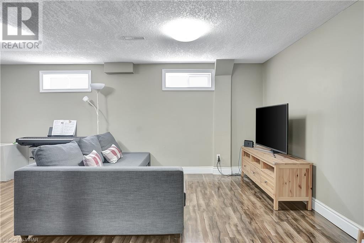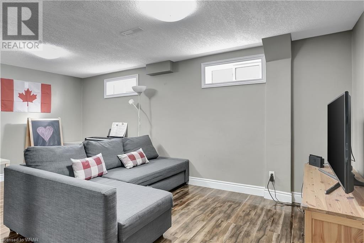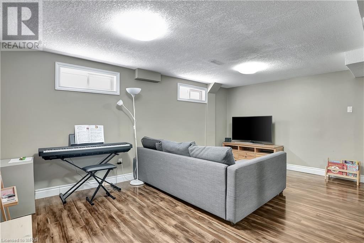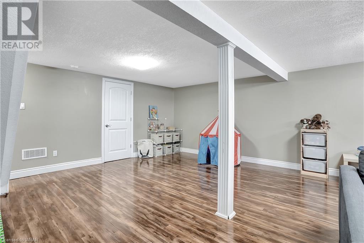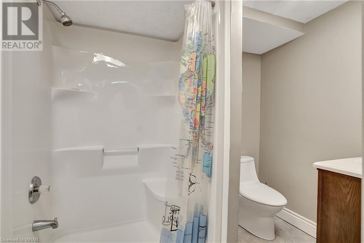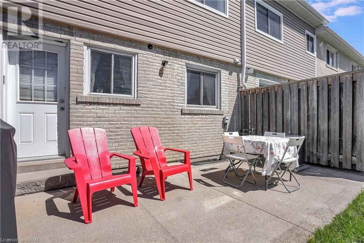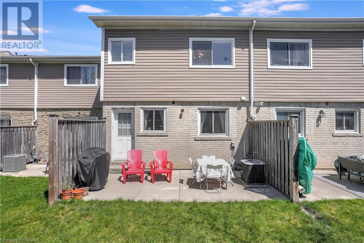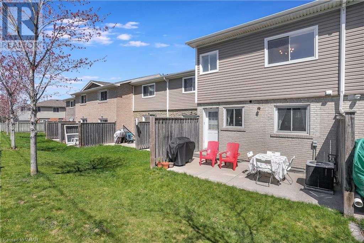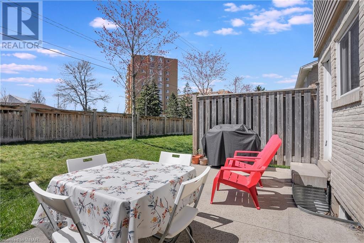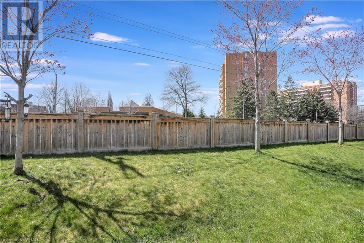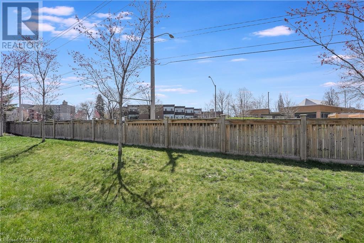50 Westmount Road W Unit# 28 Kitchener, Ontario N2M 1R5
$499,900Maintenance, Insurance, Landscaping, Water
$360.88 Monthly
Maintenance, Insurance, Landscaping, Water
$360.88 MonthlyWelcome to 28-50 Westmount - a 3 bed 3 bath townhouse in the desirable community of Forest Hill with over 1700 sq. ft. of living space and low condo fees. This spacious unit features an open layout, plenty of natural light, a main floor powder room, stainless steel appliances and a breakfast bar overlooking dining space. On the second floor are 3 good sized bedrooms and a main bath with double sink. The basement is finished with a huge rec room, laundry and 3 pce bathroom. This unit is carpet free. Outside there is a patio, privacy barriers and a large grass yard for kids or pets. Parking spot is directly in front of door. Great location - schools and lots of shopping centers. Close to major highway, parks and community center. (id:45648)
Property Details
| MLS® Number | 40575404 |
| Property Type | Single Family |
| Amenities Near By | Hospital, Park, Place Of Worship, Public Transit, Schools, Shopping |
| Community Features | School Bus |
| Equipment Type | Rental Water Softener, Water Heater |
| Features | Sump Pump |
| Parking Space Total | 1 |
| Rental Equipment Type | Rental Water Softener, Water Heater |
Building
| Bathroom Total | 3 |
| Bedrooms Above Ground | 3 |
| Bedrooms Total | 3 |
| Appliances | Dishwasher, Dryer, Refrigerator, Stove, Washer, Microwave Built-in, Window Coverings |
| Architectural Style | 2 Level |
| Basement Development | Finished |
| Basement Type | Full (finished) |
| Construction Style Attachment | Attached |
| Cooling Type | Central Air Conditioning |
| Exterior Finish | Brick Veneer, Vinyl Siding |
| Foundation Type | Poured Concrete |
| Half Bath Total | 1 |
| Heating Fuel | Natural Gas |
| Heating Type | Forced Air |
| Stories Total | 2 |
| Size Interior | 1742 |
| Type | Row / Townhouse |
| Utility Water | Municipal Water |
Land
| Access Type | Highway Nearby |
| Acreage | No |
| Land Amenities | Hospital, Park, Place Of Worship, Public Transit, Schools, Shopping |
| Sewer | Municipal Sewage System |
| Zoning Description | R2 |
Rooms
| Level | Type | Length | Width | Dimensions |
|---|---|---|---|---|
| Second Level | Primary Bedroom | 8'8'' x 17'7'' | ||
| Second Level | 5pc Bathroom | Measurements not available | ||
| Second Level | Bedroom | 8'8'' x 13'6'' | ||
| Second Level | Bedroom | 11'5'' x 13'8'' | ||
| Basement | 3pc Bathroom | Measurements not available | ||
| Basement | Recreation Room | 17'6'' x 22'0'' | ||
| Main Level | 2pc Bathroom | Measurements not available | ||
| Main Level | Dining Room | 8'6'' x 10'5'' | ||
| Main Level | Kitchen | 8'3'' x 10'3'' | ||
| Main Level | Living Room | 14'0'' x 22'1'' |
https://www.realtor.ca/real-estate/26789789/50-westmount-road-w-unit-28-kitchener

